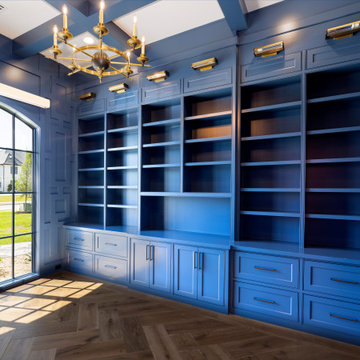Large Blue Home Office Design Ideas

Saphire Home Office.
featuring beautiful custom cabinetry and furniture
Inspiration for a large transitional home studio in Other with blue walls, light hardwood floors, a freestanding desk, beige floor, wallpaper and wallpaper.
Inspiration for a large transitional home studio in Other with blue walls, light hardwood floors, a freestanding desk, beige floor, wallpaper and wallpaper.
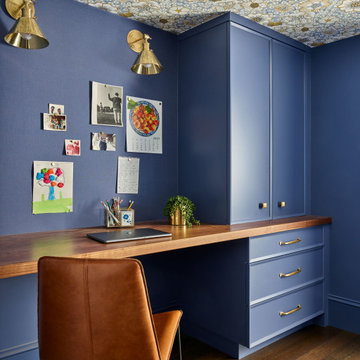
Countertop Wood: Walnut
Category: Desktop
Construction Style: Flat Grain
Countertop Thickness: 1-3/4" thick
Size: 26-3/4" x 93-3/4"
Countertop Edge Profile: 1/8” Roundover on top and bottom edges on three sides, 1/8” radius on two vertical corners
Wood Countertop Finish: Durata® Waterproof Permanent Finish in Matte Sheen
Wood Stain: N/A
Designer: Venegas and Company, Boston for This Old House® Cape Ann Project
Job: 23933
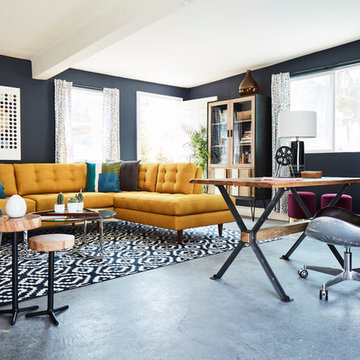
Everyone needs a little space of their own. Whether it’s a cozy reading nook for a busy mom to curl up in at the end of a long day, a quiet corner of a living room for an artist to get inspired, or a mancave where die-hard sports fans can watch the game without distraction. Even Emmy-award winning “This Is Us” actor Sterling K. Brown was feeling like he needed a place where he could go to be productive (as well as get some peace and quiet). Sterling’s Los Angeles house is home to him, his wife, and two of their two sons – so understandably, it can feel a little crazy.
Sterling reached out to interior designer Kyle Schuneman of Apt2B to help convert his garage into a man-cave / office into a space where he could conduct some of his day-to-day tasks, run his lines, or just relax after a long day. As Schuneman began to visualize Sterling’s “creative workspace”, he and the Apt2B team reached out Paintzen to make the process a little more colorful.
The room was full of natural light, which meant we could go bolder with color. Schuneman selected a navy blue – one of the season’s most popular shades (especially for mancaves!) in a flat finish for the walls. The color was perfect for the space; it paired well with the concrete flooring, which was covered with a blue-and-white patterned area rug, and had plenty of personality. (Not to mention it makes a lovely backdrop for an Emmy, don’t you think?)
Schuneman’s furniture selection was done with the paint color in mind. He chose a bright, bold sofa in a mustard color, and used lots of wood and metal accents throughout to elevate the space and help it feel more modern and sophisticated. A work table was added – where we imagine Sterling will spend time reading scripts and getting work done – and there is plenty of space on the walls and in glass-faced cabinets, of course, to display future Emmy’s in the years to come. However, the large mounted TV and ample seating in the room means this space can just as well be used hosting get-togethers with friends.
We think you’ll agree that the final product was stunning. The rich navy walls paired with Schuneman’s decor selections resulted in a space that is smart, stylish, and masculine. Apt2B turned a standard garage into a sleek home office and Mancave for Sterling K. Brown, and our team at Paintzen was thrilled to be a part of the process.
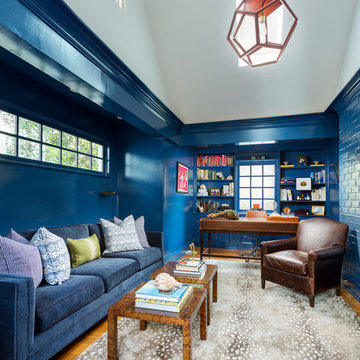
Photo of a large transitional study room in Baltimore with blue walls, medium hardwood floors and a freestanding desk.
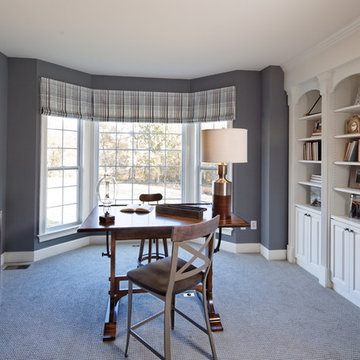
Large traditional study room in DC Metro with grey walls, carpet, no fireplace and a freestanding desk.
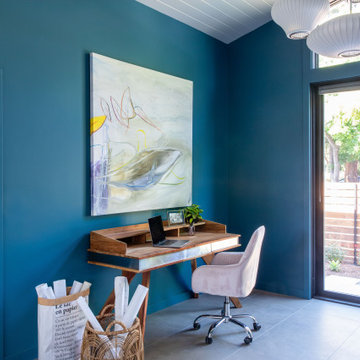
Inspiration for a large midcentury study room in San Francisco with blue walls, porcelain floors, a freestanding desk, grey floor and timber.
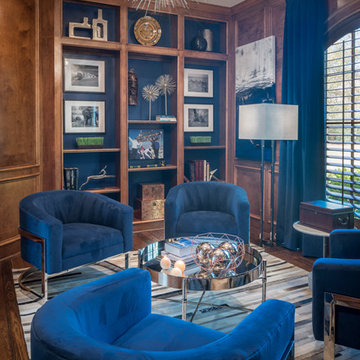
Design ideas for a large transitional study room in Houston with brown walls, medium hardwood floors, a built-in desk and brown floor.
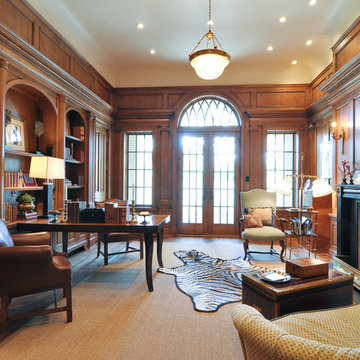
Photo of a large traditional study room in Dallas with brown walls, medium hardwood floors, a standard fireplace, a freestanding desk and a wood fireplace surround.
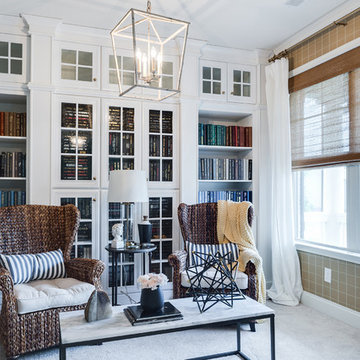
This is an example of a large transitional home office in Portland Maine with a library, carpet, no fireplace, beige floor and brown walls.
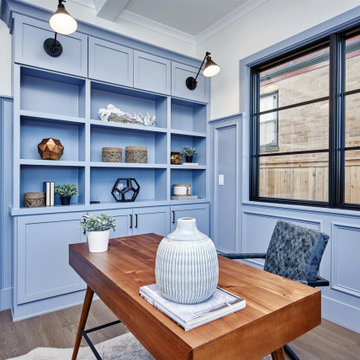
This is an example of a large country study room in Denver with blue walls, light hardwood floors, brown floor and exposed beam.
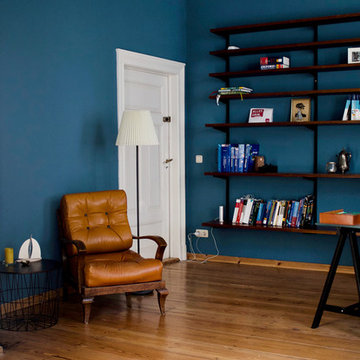
Neben dem Vintagesessel in Cognac wurde an der langen Wand ein Vintageregal aus Teakholz vollflächig montiert. Durch die Anbringung in leichter Höhe wirkt es bei Weitem nicht so schwer und die Proportionen der Wand sind "gespannt". Mit der Zeit wird es sich zusehends füllen und den Blick von der dunkelblauen Farbe im Hintergrund auf die Dinge im Regal lenken.
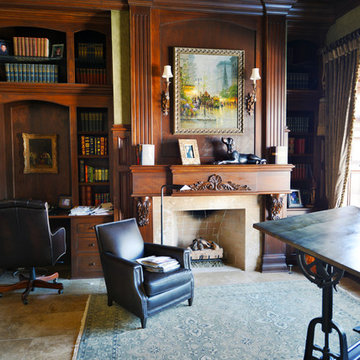
This formal study is the perfect setting for a home office. Large wood panels and molding give this room a warm and inviting feel. The gas fireplace adds a touch of class as you relax while reading a good book or listening to your favorite music.
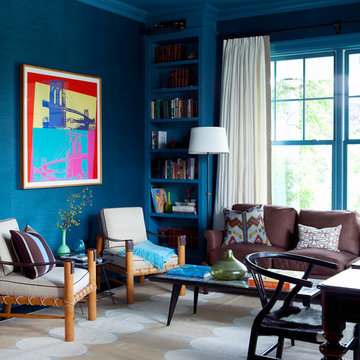
Roger Davies Photography
Photo of a large transitional study room in New York with blue walls, carpet, a freestanding desk and beige floor.
Photo of a large transitional study room in New York with blue walls, carpet, a freestanding desk and beige floor.
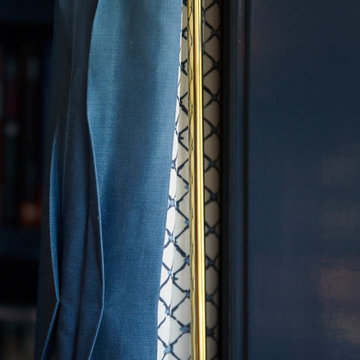
The family living in this shingled roofed home on the Peninsula loves color and pattern. At the heart of the two-story house, we created a library with high gloss lapis blue walls. The tête-à-tête provides an inviting place for the couple to read while their children play games at the antique card table. As a counterpoint, the open planned family, dining room, and kitchen have white walls. We selected a deep aubergine for the kitchen cabinetry. In the tranquil master suite, we layered celadon and sky blue while the daughters' room features pink, purple, and citrine.
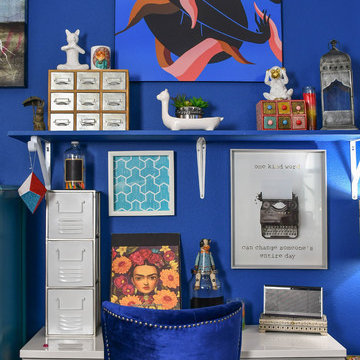
Bold, Eclectic, Tribal and modern Design. Bohemian fabric prints. West Elm, IKEA, World Market, Target,Pier1Imports, Anthropologie,
Photo credits by ©LunaSkyDemarco and ©Candela Creative Group, Inc.
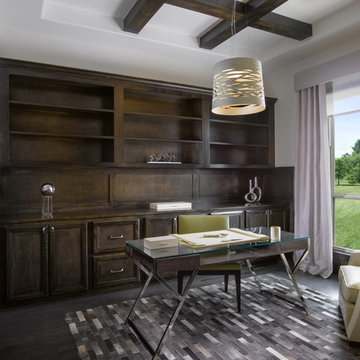
Our home office design rich in dark brown wood built-ins with trellis ceiling, on a light gray color palette with cowhide rug, creates a sophiscated work space. Modern furniture elements and contemporary lighting adds character and reflects the charming personalities our or clients.
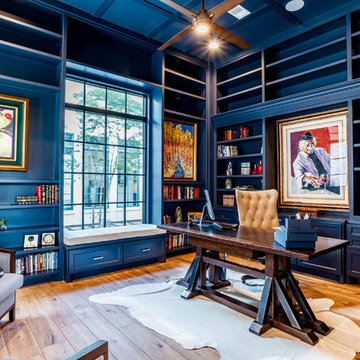
This is an example of a large traditional study room in Houston with blue walls, light hardwood floors, a freestanding desk and brown floor.
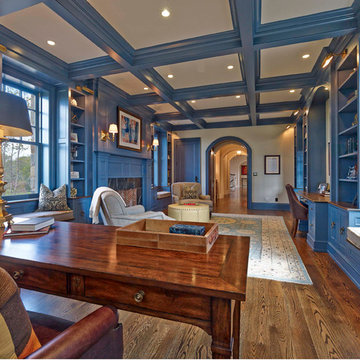
Design ideas for a large traditional study room in Philadelphia with blue walls, medium hardwood floors, a standard fireplace, a stone fireplace surround, a freestanding desk and brown floor.
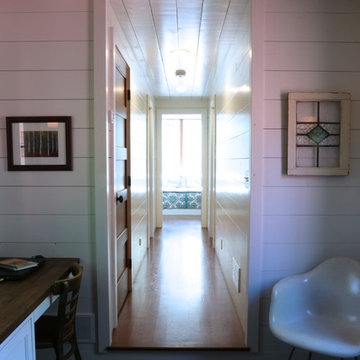
This is an example of a large country home office in Grand Rapids with white walls, dark hardwood floors, no fireplace and a built-in desk.
Large Blue Home Office Design Ideas
1
