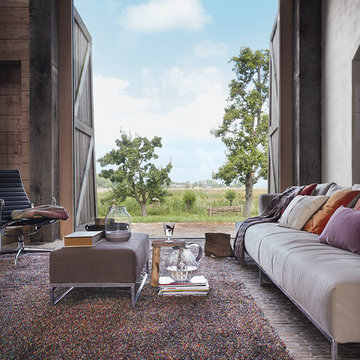Large Country Living Room Design Photos
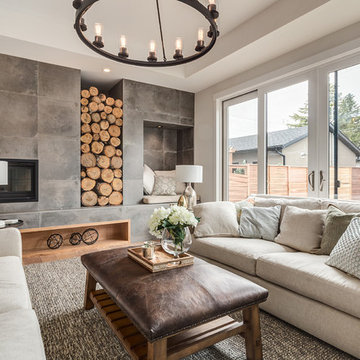
Made for snuggling up!
This is an example of a large country open concept living room in Calgary with white walls, light hardwood floors, a wood stove, a tile fireplace surround, a concealed tv and beige floor.
This is an example of a large country open concept living room in Calgary with white walls, light hardwood floors, a wood stove, a tile fireplace surround, a concealed tv and beige floor.
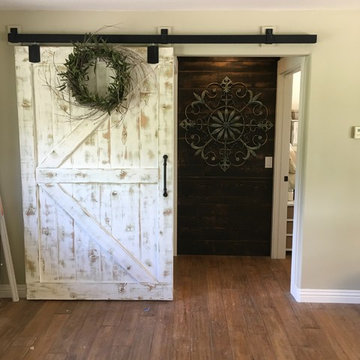
Inspiration for a large country enclosed living room in Santa Barbara with beige walls, dark hardwood floors and no fireplace.
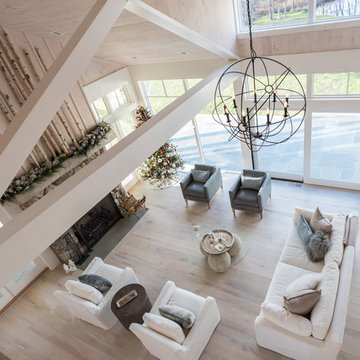
The second floor hallway opens up to view the great room below.
Photographer: Daniel Contelmo Jr.
Large country formal open concept living room in New York with beige walls, light hardwood floors, a standard fireplace, a stone fireplace surround, a concealed tv and beige floor.
Large country formal open concept living room in New York with beige walls, light hardwood floors, a standard fireplace, a stone fireplace surround, a concealed tv and beige floor.
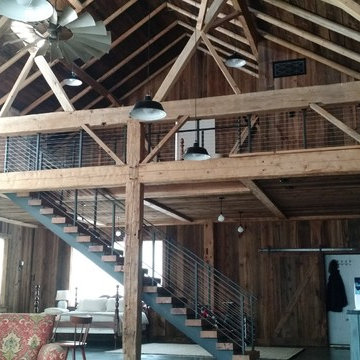
Large country open concept living room in Boston with dark hardwood floors and a freestanding tv.
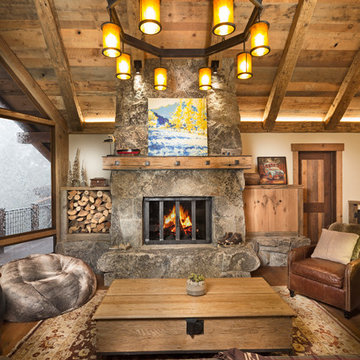
Tom Zikas
Large country open concept living room in Sacramento with medium hardwood floors, a standard fireplace, a stone fireplace surround, a concealed tv and beige walls.
Large country open concept living room in Sacramento with medium hardwood floors, a standard fireplace, a stone fireplace surround, a concealed tv and beige walls.
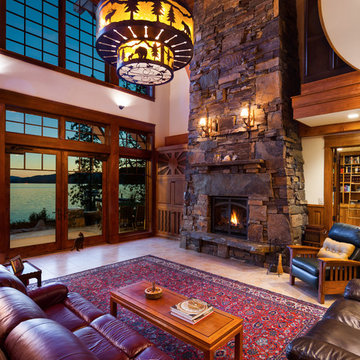
Karl Neumann
Inspiration for a large country open concept living room in Seattle with beige walls, travertine floors, a standard fireplace and a stone fireplace surround.
Inspiration for a large country open concept living room in Seattle with beige walls, travertine floors, a standard fireplace and a stone fireplace surround.
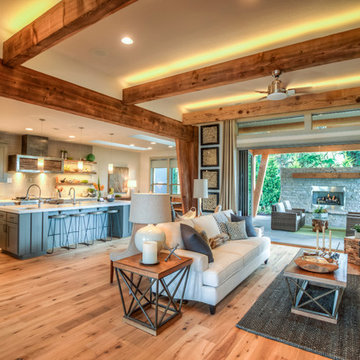
Arrow Timber Framing
9726 NE 302nd St, Battle Ground, WA 98604
(360) 687-1868
Web Site: https://www.arrowtimber.com
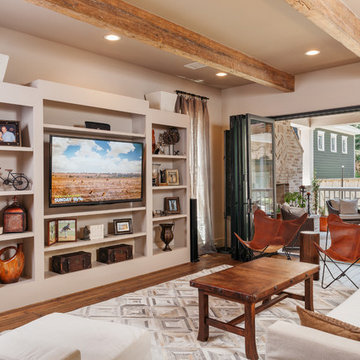
Benjamin Hill Photography
This is an example of a large country open concept living room in Houston with medium hardwood floors, no fireplace, a built-in media wall, beige walls, brown floor and exposed beam.
This is an example of a large country open concept living room in Houston with medium hardwood floors, no fireplace, a built-in media wall, beige walls, brown floor and exposed beam.
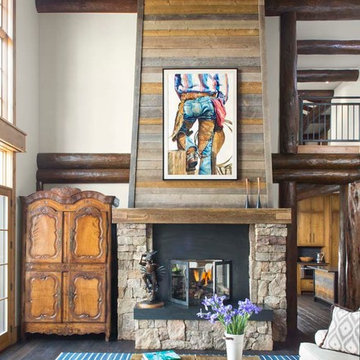
Located in the exclusive development of Bachelor Gulch, CO this ski-in, ski-out home’s design recalls the historic lodges of the West’s National Parks. The use of massive logs, hand hewn siding and locally sourced moss rock base dominate the exterior. The interior has a refined feel with a mix of black granite reclaimed barn board siding and antique wide plank floors. The home uses a Geothermal based radiant floor heating system.
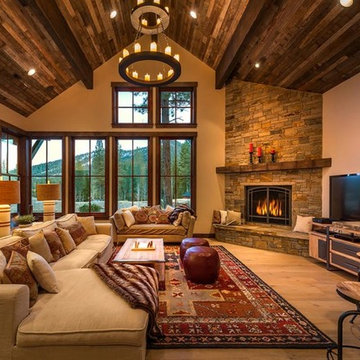
lighting manufactured by Steel Partners Inc -
Candle Chandelier - Two Tier - Item #2402
This is an example of a large country enclosed living room in Seattle with beige walls, light hardwood floors, a corner fireplace, a stone fireplace surround and a freestanding tv.
This is an example of a large country enclosed living room in Seattle with beige walls, light hardwood floors, a corner fireplace, a stone fireplace surround and a freestanding tv.
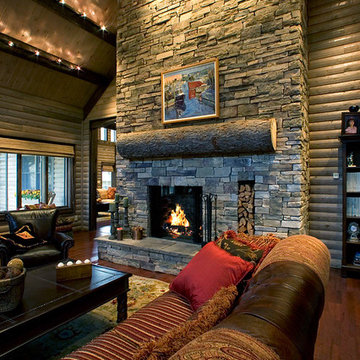
home by Katahdin Cedar Log Homes
This is an example of a large country enclosed living room in Boston with grey walls, dark hardwood floors, a standard fireplace and a stone fireplace surround.
This is an example of a large country enclosed living room in Boston with grey walls, dark hardwood floors, a standard fireplace and a stone fireplace surround.
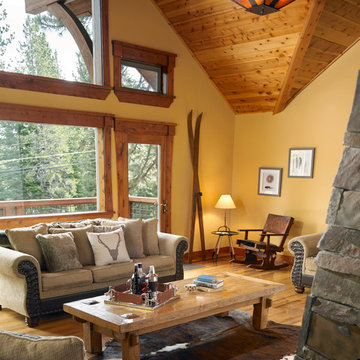
Tyler Lewis Photography
High Camp Home
Mountain Home Center
Photo of a large country open concept living room in San Francisco with yellow walls, medium hardwood floors and a stone fireplace surround.
Photo of a large country open concept living room in San Francisco with yellow walls, medium hardwood floors and a stone fireplace surround.
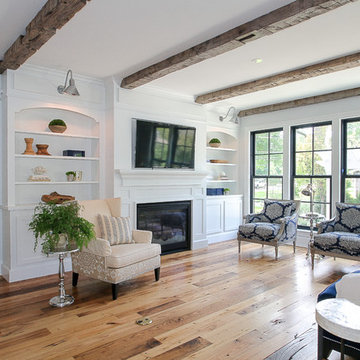
Design ideas for a large country formal open concept living room in Chicago with white walls, medium hardwood floors, a standard fireplace, a wood fireplace surround and a wall-mounted tv.
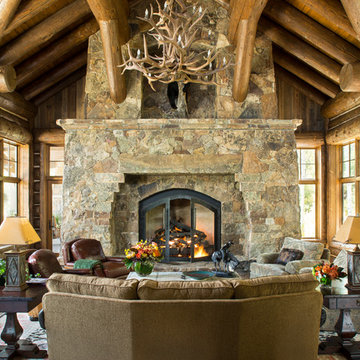
Graciously cozy Family Great Room that overlooks the front entry and garden.
Kimberly Gavin Photography
This is an example of a large country formal open concept living room in Denver with brown walls, dark hardwood floors, a standard fireplace, a stone fireplace surround and no tv.
This is an example of a large country formal open concept living room in Denver with brown walls, dark hardwood floors, a standard fireplace, a stone fireplace surround and no tv.
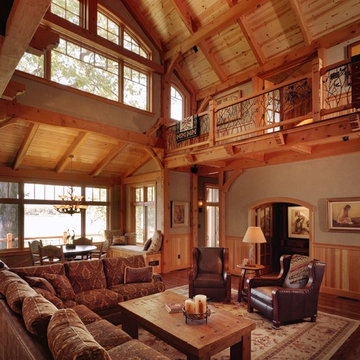
Large country loft-style living room in Other with beige walls and dark hardwood floors.
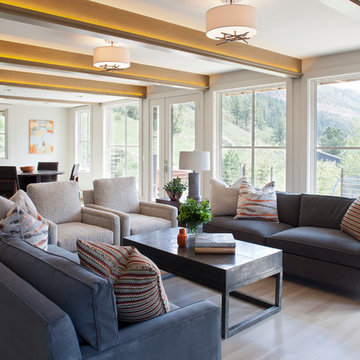
Large country living room in Denver with white walls and light hardwood floors.
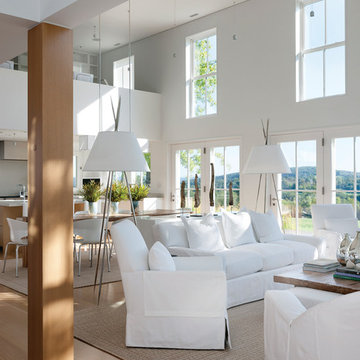
Architect: Michael Waters, AIA, LDa Architecture & Interiors
Photography By: Greg Premru
“This project succeeds not only in creating beautiful architecture, but in making us better understand the nature of the site and context. It has a presence that feels completely rooted in its site and raised above any appeal to fashion. It clarifies local traditions while extending them.”
This single-family residential estate in Upstate New York includes a farmhouse-inspired residence along with a timber-framed barn and attached greenhouse adjacent to an enclosed garden area and surrounded by an orchard. The ultimate goal was to create a home that would have an authentic presence in the surrounding agricultural landscape and strong visual and physical connections to the site. The design incorporated an existing colonial residence, resituated on the site and preserved along with contemporary additions on three sides. The resulting home strikes a perfect balance between traditional farmhouse architecture and sophisticated contemporary living.
Inspiration came from the hilltop site and mountain views, the existing colonial residence, and the traditional forms of New England farm and barn architecture. The house and barn were designed to be a modern interpretation of classic forms.
The living room and kitchen are combined in a large two-story space. Large windows on three sides of the room and at both first and second floor levels reveal a panoramic view of the surrounding farmland and flood the space with daylight. Marvin Windows helped create this unique space as well as the airy glass galleries that connect the three main areas of the home. Marvin Windows were also used in the barn.
MARVIN PRODUCTS USED:
Marvin Ultimate Casement Window
Marvin Ultimate Double Hung Window
Marvin Ultimate Venting Picture Window
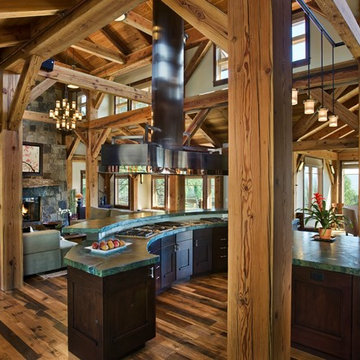
Great Room, Kitchen, Dining Area. Timber Frame by Trestlewood and Woodhouse Post and Beam. Design and build, interiors and furnishings by Trilogy Partners. Photos Roger Wade
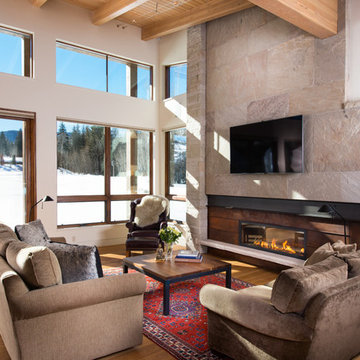
Photo by Stovall Stills
Photo of a large country living room in Denver with medium hardwood floors, a ribbon fireplace, a metal fireplace surround and a wall-mounted tv.
Photo of a large country living room in Denver with medium hardwood floors, a ribbon fireplace, a metal fireplace surround and a wall-mounted tv.
Large Country Living Room Design Photos
6
