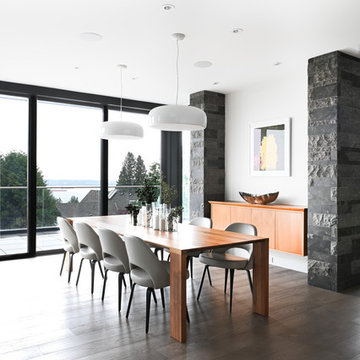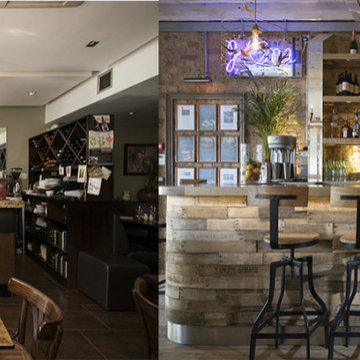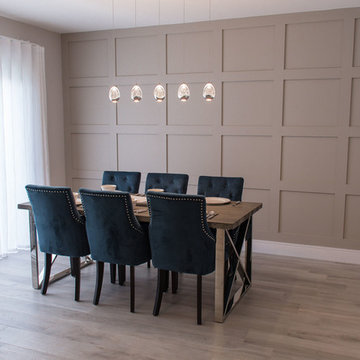Large Dining Room Design Ideas
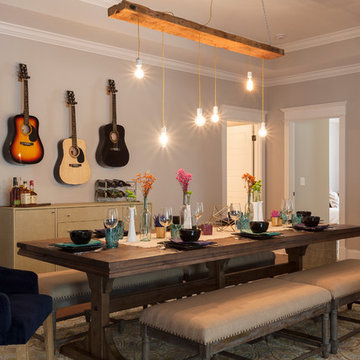
Matt Muller
Large eclectic kitchen/dining combo in Nashville with blue walls and medium hardwood floors.
Large eclectic kitchen/dining combo in Nashville with blue walls and medium hardwood floors.

Dining area in coastal home with vintage ercol chairs and industrial light fitting
Photo of a large beach style open plan dining in Other with laminate floors.
Photo of a large beach style open plan dining in Other with laminate floors.
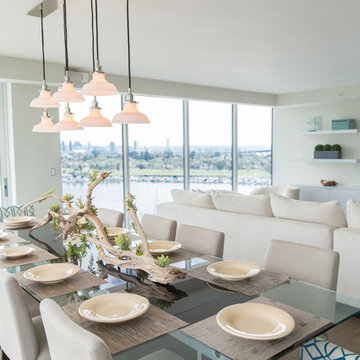
This Coronado Condo went from dated to updated by replacing the tile flooring with newly updated ash grey wood floors, glossy white kitchen cabinets, MSI ash gray quartz countertops, coordinating built-ins, 4x12" white glass subway tiles, under cabinet lighting and outlets, automated solar screen roller shades and stylish modern furnishings and light fixtures from Restoration Hardware.
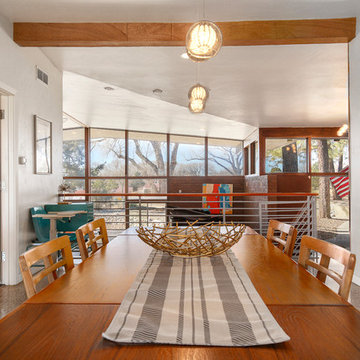
After Dining Room
Large midcentury open plan dining in Albuquerque with white walls, marble floors and white floor.
Large midcentury open plan dining in Albuquerque with white walls, marble floors and white floor.

Reubicamos la cocina en el espacio principal del piso, abriéndola a la zona de salón comedor.
Aprovechamos su bonita altura para ganar mucho almacenaje superior y enmarcar el conjunto.
El comedor lo descentramos para ganar espacio diáfano en la sala y fabricamos un banco plegable para ganar asientos sin ocupar con las sillas. Nos viste la zona de comedor la lámpara restaurada a juego con el tono verde del piso.
La cocina es fabricada a KM0. Apostamos por un mostrador porcelánico compuesto de 50% del material reciclado y 100% reciclable al final de su uso. Libre de tóxicos y creado con el mínimo espesor para reducir el impacto material y económico.
Los electrodomésticos son de máxima eficiencia energética y están integrados en el interior del mobiliario para minimizar el impacto visual en la sala.

Cette pièce à vivre de 53 m² est au cœur de la vie familiale. Elle regroupe la cuisine, la salle à manger et le séjour. Tout y est pensé pour vivre ensemble, dans un climat de détente.
J'ai apporté de la modernité et de la chaleur à cette maison traditionnelle.
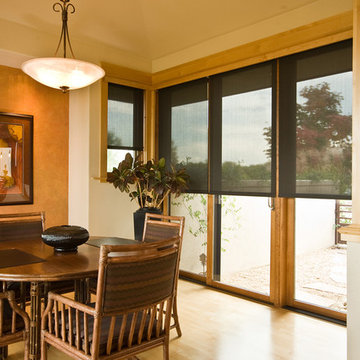
The sun can be overwhelming at times with the brightness and high temperatures. Shades are also a great way to block harmful ultra-violet rays to protect your hardwood flooring, furniture and artwork from fading. There are different types of shades that were engineered to solve a specific dilemma.
We work with clients in the Central Indiana Area. Contact us today to get started on your project. 317-273-8343
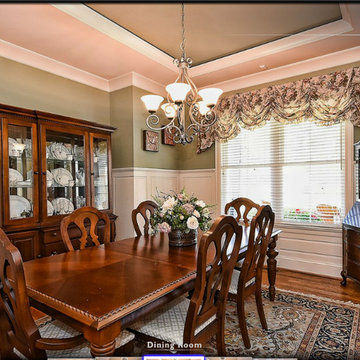
This is an example of a large arts and crafts open plan dining in Charlotte with beige walls and medium hardwood floors.
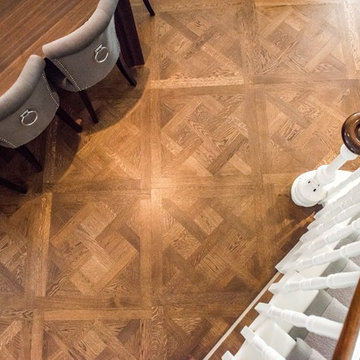
Versailles panels and 240mm prime French grade oak finished with a dark chocolate stain and finished with a master oil.
Photo of a large traditional open plan dining in London with medium hardwood floors.
Photo of a large traditional open plan dining in London with medium hardwood floors.
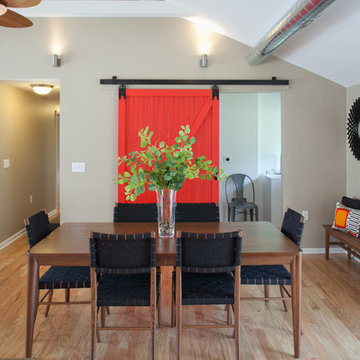
Eco-Rehabarama house. This dining space is adjacent to the kitchen and the living area in a very open floor-plan. We converted the garage into a kitchen and updated the entire house. The red barn door is made from recycled materials. The hardware for the door was salvaged from an old barn door. We used wood from the demolition to make the barn door. This image shows the entire barn door with the kitchen table. The door divides the laundry and utility room from the dining space. It's a practical solution to separate the two spaces while adding an interesting focal point to the room. Love the pop of red against the neutral walls. The door is painted with Sherwin Williams Red Obsession SW7590 and the walls are Sherwin Williams Warm Stone SW 7032.
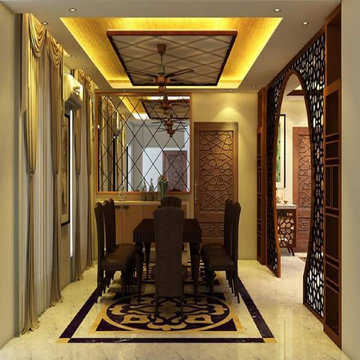
Firstly, I believe having a place that cultivates creativity, fosters synergy, promotes teamwork, and inspires all folks that reside in it. One of these dynamic office interior paintings surroundings may be the important thing to attain and even surpassing, your employer’s targets. So, we are a reliable and modern workplace interior design organization in Bangladesh that will comprehend your aspiration to attain corporation dynamics.
Cubic interior design Bd Having a properly-designed workplace brings out the exceptional on your human beings, as it caters to all their personal and expert wishes. Their abilities become completely realized, which means that maximum productiveness on your enterprise. So, it’s well worth considering workplace area protection for the betterment of the organization’s environment.
At Cubic interior design, we understand the above matters absolutely, layout and build workplace space interior design and renovation in Bangladesh. Office interior design & maintenance offerings were our specializations for years, even more, we’re confident to ensure the excellent feasible service for you.
Sooner or later, Our space making plans experts create revolutionary & inspiring trading office indoor layout in Bangladesh, we’re proud of our capability to help clients from initial indoors layout formation via whole commercial office interior design in Dhaka and throughout Bangladesh.
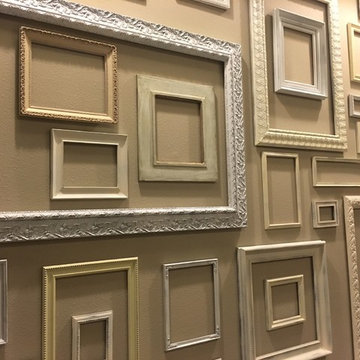
Gallery wall created with vintage and upcycled empty picture frames. After a coat of spray paint and light sanding, the arrangement adds loads of interest to this large wall. Although this is a dining room, the project would look very nice anywhere in the home, such as the entryway or above the bathtub in the Master bath. The project is easy, affordable and timeless!
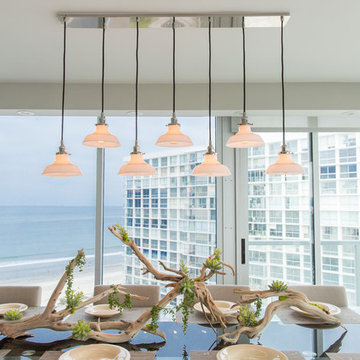
This Coronado Condo went from dated to updated by replacing the tile flooring with newly updated ash grey wood floors, glossy white kitchen cabinets, MSI ash gray quartz countertops, coordinating built-ins, 4x12" white glass subway tiles, under cabinet lighting and outlets, automated solar screen roller shades and stylish modern furnishings and light fixtures from Restoration Hardware.
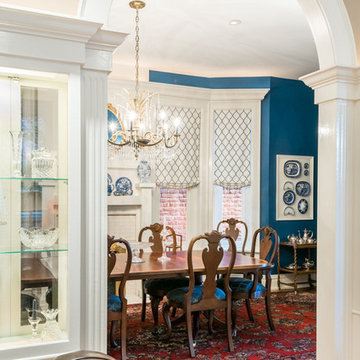
After two years with a peach dining room, the homeowner wanted to make it her own. Using her extensive china collection as inspiration, we painted the walls blue, the fireplace white and and created a white display frame. The new window treatments tie everything together. In spite of the windows, the room is very dim, so instead of navy, we used a brighter dark blue that becomes more intimate for evening dinner parties.
Sara E. Eastman Photography
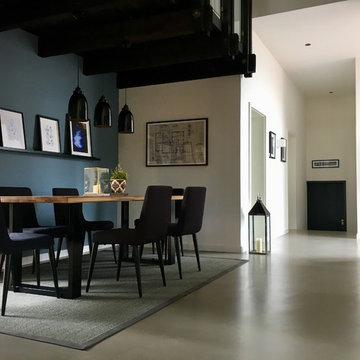
Large contemporary open plan dining in Hanover with white walls, vinyl floors and grey floor.
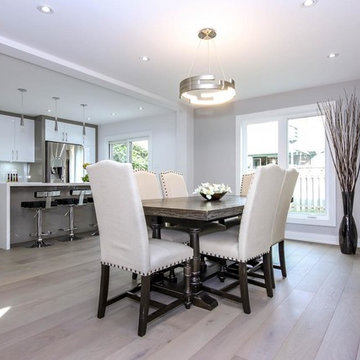
Design ideas for a large modern kitchen/dining combo in Toronto with grey walls, light hardwood floors, no fireplace and grey floor.
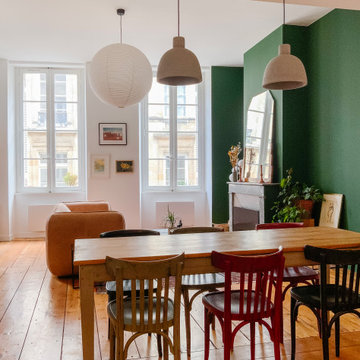
Nous avons restauré la cheminée en marbre du salon puis fait piquer la pierre bordelaise pour lui rendre sa clarté d’origine. Nous espérions surtout pouvoir récupérer le parquet d'époque, caché sous des strates de parquet plus récentes ; Bonne surprise, celui-ci était intact et s'étendait dans l'entrée et dans toute la pièce de vie. Il a donc pu être poncé et vernis.
Large Dining Room Design Ideas
1
