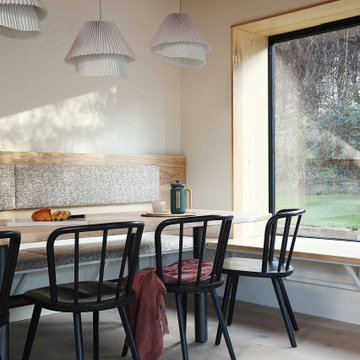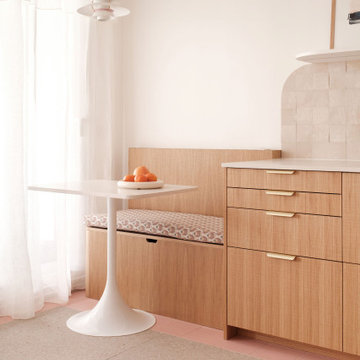Large Dining Room Design Ideas

dining room
Inspiration for a large contemporary kitchen/dining combo in Melbourne with white walls, medium hardwood floors, no fireplace and exposed beam.
Inspiration for a large contemporary kitchen/dining combo in Melbourne with white walls, medium hardwood floors, no fireplace and exposed beam.

The room was used as a home office, by opening the kitchen onto it, we've created a warm and inviting space, where the family loves gathering.
Large contemporary separate dining room in London with blue walls, light hardwood floors, a hanging fireplace, a stone fireplace surround, beige floor and coffered.
Large contemporary separate dining room in London with blue walls, light hardwood floors, a hanging fireplace, a stone fireplace surround, beige floor and coffered.
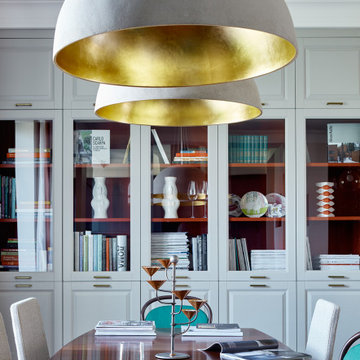
Столовая размещает большой обеденный стол (3б2 метра длиной). Мягкая подсветка от современных подвесных ламп делает ужины очень домашними. Встроенное хранение обеспечено большим шкафом, произведенным на заказ по эскизам дизайнера. Цвет внутренней и внешней отделки шкафа связывает стилистику большой гостиной.
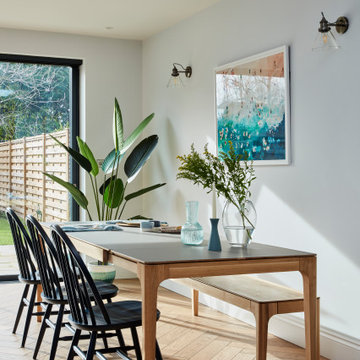
Light and Bright and Open Family Dining Space
Large transitional kitchen/dining combo in Kent with beige floor, grey walls and medium hardwood floors.
Large transitional kitchen/dining combo in Kent with beige floor, grey walls and medium hardwood floors.
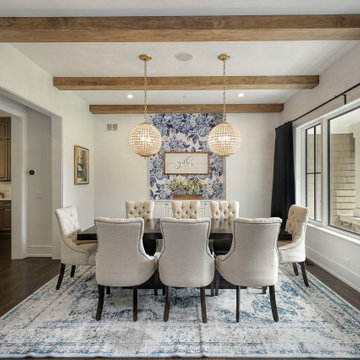
This is an example of a large transitional kitchen/dining combo in Chicago with white walls, dark hardwood floors and brown floor.
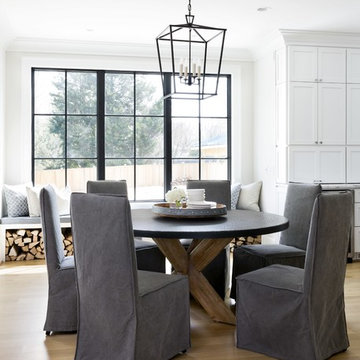
Informal dining room with rustic round table, gray upholstered chairs, and built in window seat with firewood storage
Photo by Stacy Zarin Goldberg Photography
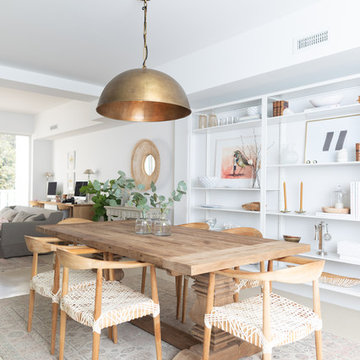
Karla Garcia
This is an example of a large beach style kitchen/dining combo in Miami with white walls, concrete floors and beige floor.
This is an example of a large beach style kitchen/dining combo in Miami with white walls, concrete floors and beige floor.
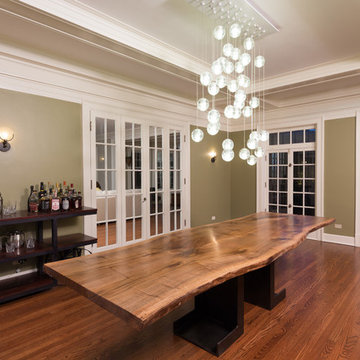
The historical elements of the existing home were important to the client so we refurbished the original woodwork from the home. To accentuate the woodwork, the large wooden dining table is complemented by the series of pendant lights that hang above.
Designed by Chi Renovation & Design who serve Chicago and it's surrounding suburbs, with an emphasis on the North Side and North Shore. You'll find their work from the Loop through Lincoln Park, Skokie, Wilmette, and all of the way up to Lake Forest.
For more about Chi Renovation & Design, click here: https://www.chirenovation.com/
To learn more about this project, click here: https://www.chirenovation.com/portfolio/lincoln-park-remodel/
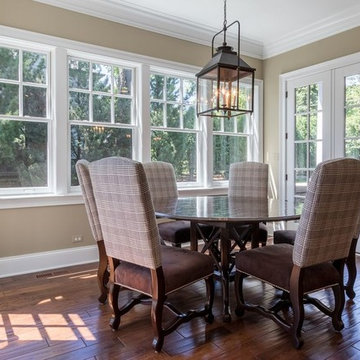
The large Spring Lantern gives the breakfast room a cozy, warm glow. It defines the Nantucket decor for this room, and complements the other fixtures throughout.
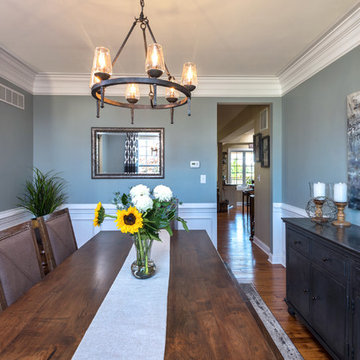
Linda McManus Images
Design ideas for a large transitional separate dining room in Philadelphia with blue walls, medium hardwood floors and no fireplace.
Design ideas for a large transitional separate dining room in Philadelphia with blue walls, medium hardwood floors and no fireplace.
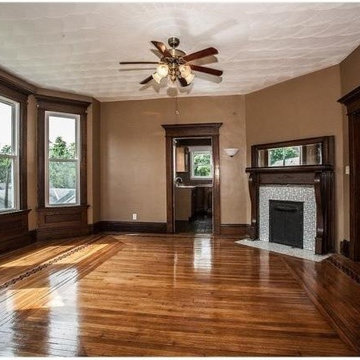
Large traditional kitchen/dining combo in Other with beige walls, light hardwood floors, a standard fireplace and a wood fireplace surround.
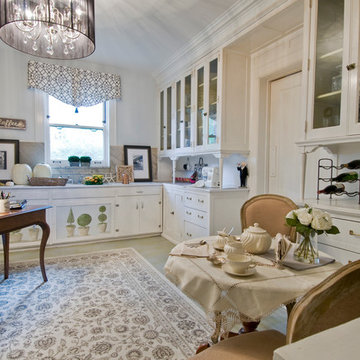
This 1920's era home had seen better days and was in need of repairs, updates and so much more. Our goal in designing the space was to make it functional for today's families. We maximized the ample storage from the original use of the room and also added a ladie's writing desk, tea area, coffee bar, wrapping station and a sewing machine. Today's busy Mom could now easily relax as well as take care of various household chores all in one, elegant room.
Michael Jacob--Photographer
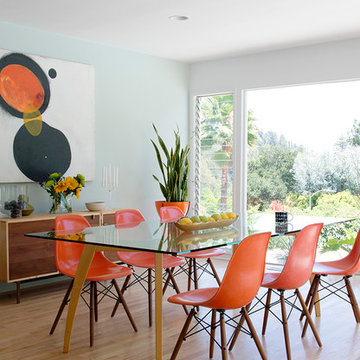
Photos by Philippe Le Berre
Design ideas for a large midcentury dining room in Los Angeles with green walls, light hardwood floors, no fireplace and brown floor.
Design ideas for a large midcentury dining room in Los Angeles with green walls, light hardwood floors, no fireplace and brown floor.

Photo of a large transitional separate dining room in Chicago with blue walls, carpet, beige floor, wallpaper and decorative wall panelling.
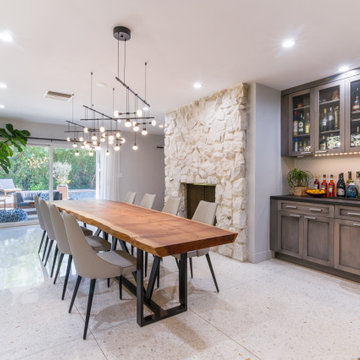
This timeless contemporary open concept kitchen/dining room was designed for a family that loves to entertain. This family hosts all holiday parties. They wanted the open concept to allow for cooking & talking, eating & talking, and to include anyone sitting outside to join in on the conversation & laughs too. In this space, you will also see the dining room, & full pool/guest bathroom. The fireplace includes a natural stone veneer to give the dining room texture & an intimate atmosphere. The tile floor is classic and brings texture & depth to the space.
JL Interiors is a LA-based creative/diverse firm that specializes in residential interiors. JL Interiors empowers homeowners to design their dream home that they can be proud of! The design isn’t just about making things beautiful; it’s also about making things work beautifully. Contact us for a free consultation Hello@JLinteriors.design _ 310.390.6849_ www.JLinteriors.design
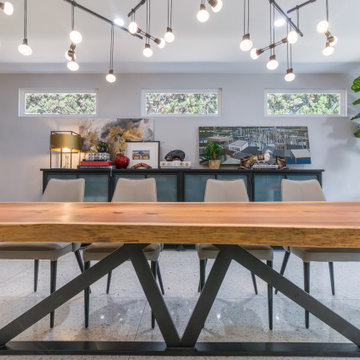
This timeless contemporary open concept kitchen/dining room was designed for a family that loves to entertain. This family hosts all holiday parties. They wanted the open concept to allow for cooking & talking, eating & talking, and to include anyone sitting outside to join in on the conversation & laughs too. In this space, you will also see the dining room, & full pool/guest bathroom. The fireplace includes a natural stone veneer to give the dining room texture & an intimate atmosphere. The tile floor is classic and brings texture & depth to the space.
JL Interiors is a LA-based creative/diverse firm that specializes in residential interiors. JL Interiors empowers homeowners to design their dream home that they can be proud of! The design isn’t just about making things beautiful; it’s also about making things work beautifully. Contact us for a free consultation Hello@JLinteriors.design _ 310.390.6849_ www.JLinteriors.design
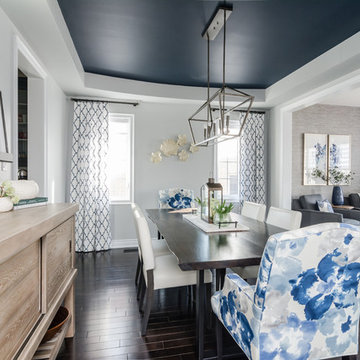
Stephanie Brown Photography
Large country dining room in Other with grey walls, dark hardwood floors, no fireplace and brown floor.
Large country dining room in Other with grey walls, dark hardwood floors, no fireplace and brown floor.
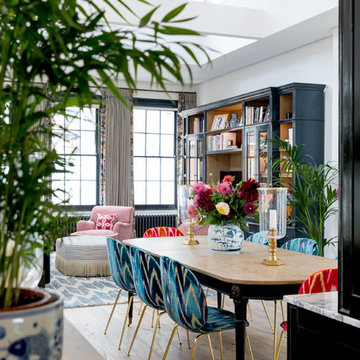
Bright skylit living and dining area, with antique dining table, velvet upholstered Gubi chairs and black lacquered bookshelves.
This is an example of a large eclectic open plan dining in London with grey walls, medium hardwood floors and brown floor.
This is an example of a large eclectic open plan dining in London with grey walls, medium hardwood floors and brown floor.
Large Dining Room Design Ideas
1
