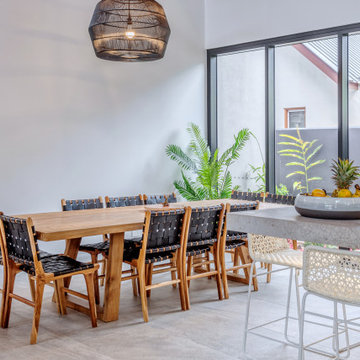Large Dining Room Design Ideas
Refine by:
Budget
Sort by:Popular Today
1 - 20 of 23,891 photos
Item 1 of 3
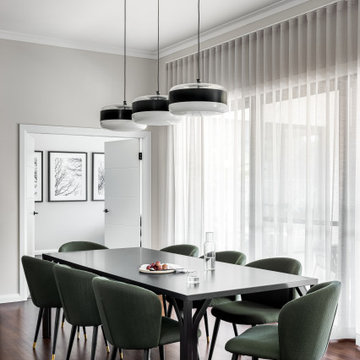
Clean and contemporary dining area with feature pendants
This is an example of a large contemporary dining room in Sydney with dark hardwood floors.
This is an example of a large contemporary dining room in Sydney with dark hardwood floors.

Inspiration for a large beach style kitchen/dining combo in Sydney with white walls, porcelain floors, grey floor, coffered and planked wall panelling.
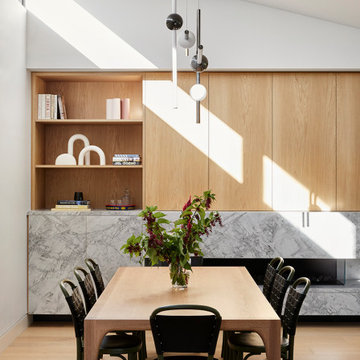
This stunning four-bedroom home effortlessly oozes fun and functionality with a transformation that honours colour, character and coming together.
Enlisted to convert this modern Victorian into a home that marries heritage and hosting, architectural themes of period detailing and fluting feature throughout.
Embarking on a colour journey of furniture, art selection, decor and soft furnishings, the finished product is a medley that accents the architectural backdrop of black and white with a line up of local furniture artisans, artists and international furniture designers that fills the home with a sense of flow and collaboration.

Behind the rolling hills of Arthurs Seat sits “The Farm”, a coastal getaway and future permanent residence for our clients. The modest three bedroom brick home will be renovated and a substantial extension added. The footprint of the extension re-aligns to face the beautiful landscape of the western valley and dam. The new living and dining rooms open onto an entertaining terrace.
The distinct roof form of valleys and ridges relate in level to the existing roof for continuation of scale. The new roof cantilevers beyond the extension walls creating emphasis and direction towards the natural views.

Large contemporary kitchen/dining combo in Other with white walls, plywood floors, brown floor and vaulted.

A contemporary holiday home located on Victoria's Mornington Peninsula featuring rammed earth walls, timber lined ceilings and flagstone floors. This home incorporates strong, natural elements and the joinery throughout features custom, stained oak timber cabinetry and natural limestone benchtops. With a nod to the mid century modern era and a balance of natural, warm elements this home displays a uniquely Australian design style. This home is a cocoon like sanctuary for rejuvenation and relaxation with all the modern conveniences one could wish for thoughtfully integrated.
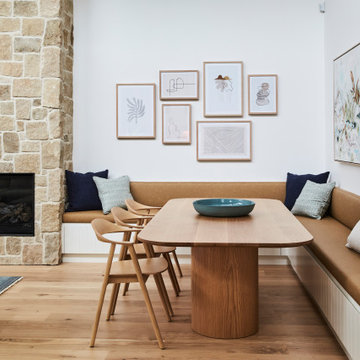
Stepping off the plane and through the door of their new home, the clients are embraced by serene spaces with pops of colour.
This is an example of a large contemporary dining room in Sydney with white walls and light hardwood floors.
This is an example of a large contemporary dining room in Sydney with white walls and light hardwood floors.

Design ideas for a large contemporary open plan dining in Wollongong with white walls, light hardwood floors and a two-sided fireplace.

This dining room update was part of an ongoing project with the main goal of updating the 1990's spaces while creating a comfortable, sophisticated design aesthetic. New pieces were incorporated with existing family heirlooms.
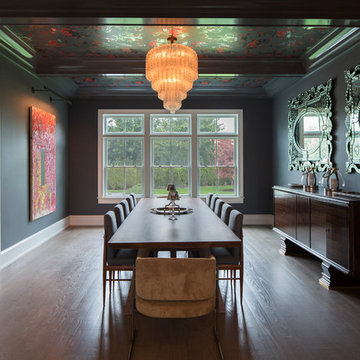
Michelle Rose Photography
Large transitional separate dining room in New York with black walls, dark hardwood floors and no fireplace.
Large transitional separate dining room in New York with black walls, dark hardwood floors and no fireplace.
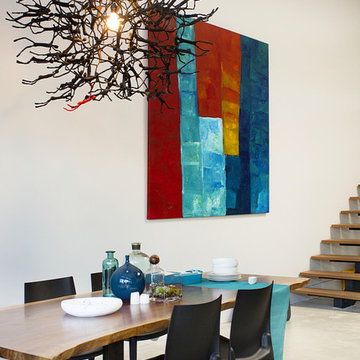
Modern family loft includes an open dining area with a custom walnut table and unique lighting fixture.
Photos by Eric Roth.
Construction by Ralph S. Osmond Company.
Green architecture by ZeroEnergy Design. http://www.zeroenergy.com
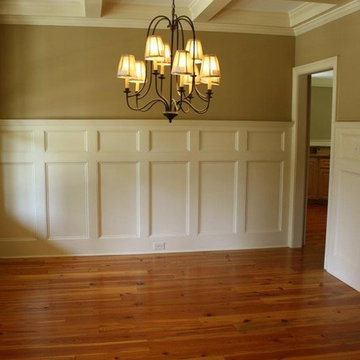
Heart Pine flooring and lighting by Hardwood Floors & More, Inc.
Inspiration for a large traditional separate dining room in Atlanta with beige walls and medium hardwood floors.
Inspiration for a large traditional separate dining room in Atlanta with beige walls and medium hardwood floors.
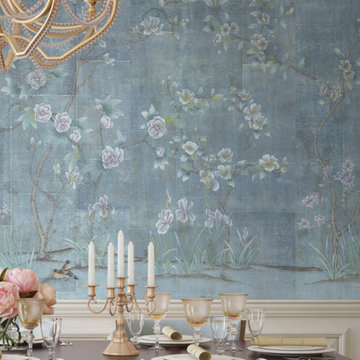
Design: "Chanteur Antiqued". Installed above a chair rail in this traditional dining room.
Photo of a large traditional kitchen/dining combo in Other with blue walls and wallpaper.
Photo of a large traditional kitchen/dining combo in Other with blue walls and wallpaper.
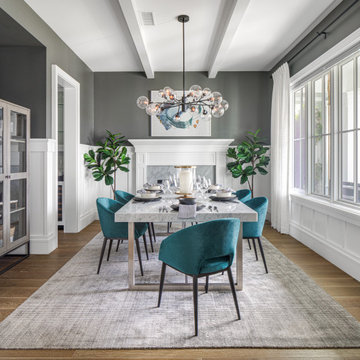
This is an example of a large transitional separate dining room in Orange County with grey walls, light hardwood floors, brown floor, a standard fireplace, a wood fireplace surround, exposed beam and decorative wall panelling.
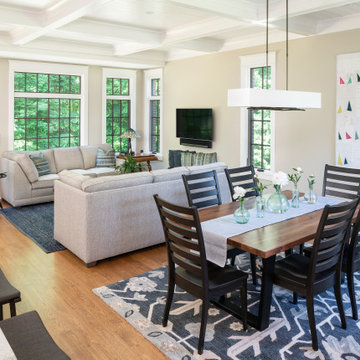
This great room was designed so everyone can be together for both day-to-day living and when entertaining. This custom home was designed and built by Meadowlark Design+Build in Ann Arbor, Michigan. Photography by Joshua Caldwell.
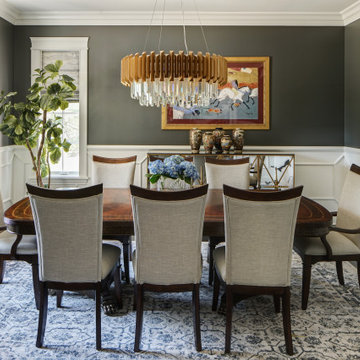
A transitional dining room, where we incorporated the clients' antique dining table and paired it up with chairs that are a mix of upholstery and wooden accents. A traditional navy and cream rug anchors the furniture, and dark gray walls with accents of brass, mirror and some color in the artwork and accessories pull the space together.
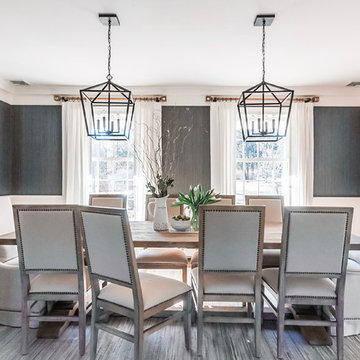
Formal dining room: This light-drenched dining room in suburban New Jersery was transformed into a serene and comfortable space, with both luxurious elements and livability for families. Moody grasscloth wallpaper lines the entire room above the wainscoting and two aged brass lantern pendants line up with the tall windows. We added linen drapery for softness with stylish wood cube finials to coordinate with the wood of the farmhouse table and chairs. We chose a distressed wood dining table with a soft texture to will hide blemishes over time, as this is a family-family space. We kept the space neutral in tone to both allow for vibrant tablescapes during large family gatherings, and to let the many textures create visual depth.
Photo Credit: Erin Coren, Curated Nest Interiors
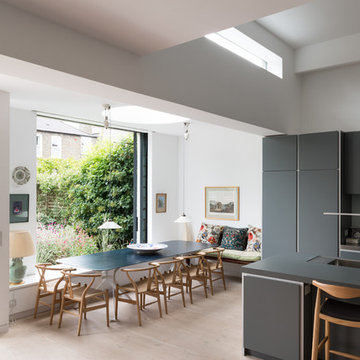
The dining table has been positioned so that you look directly out across the garden and yet a strong connection with the kitchen has been maintained allowing the space to feel complete
Large Dining Room Design Ideas
1

