Large Dining Room Design Ideas with a Brick Fireplace Surround
Refine by:
Budget
Sort by:Popular Today
1 - 20 of 843 photos

View to double-height dining room
Inspiration for a large contemporary open plan dining in Melbourne with white walls, concrete floors, a wood stove, a brick fireplace surround, grey floor, exposed beam and panelled walls.
Inspiration for a large contemporary open plan dining in Melbourne with white walls, concrete floors, a wood stove, a brick fireplace surround, grey floor, exposed beam and panelled walls.

A generous dining area joining onto kitchen and family room
Design ideas for a large contemporary open plan dining in Other with white walls, vinyl floors, a standard fireplace, a brick fireplace surround and grey floor.
Design ideas for a large contemporary open plan dining in Other with white walls, vinyl floors, a standard fireplace, a brick fireplace surround and grey floor.
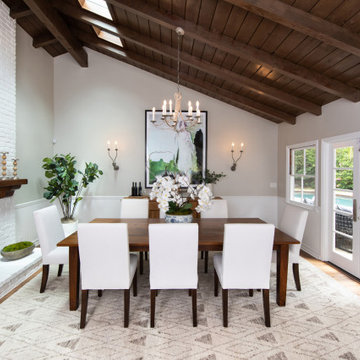
The formal dining room looks out to the spacious backyard with French doors opening to the pool and spa area. The wood burning brick fireplace was painted white in the renovation and white wainscoting surrounds the room, keeping it fresh and modern. The dramatic wood pitched roof has skylights that bring in light and keep things bright and airy.
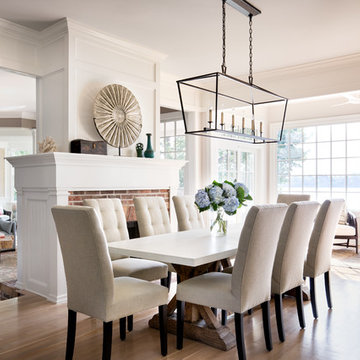
Inspiration for a large transitional open plan dining in New York with white walls, light hardwood floors, a brick fireplace surround and a standard fireplace.
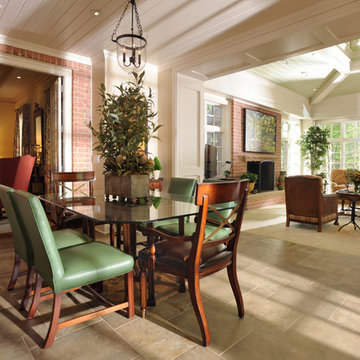
Reed Brown Photography
Inspiration for a large traditional dining room in Nashville with a brick fireplace surround, travertine floors and a standard fireplace.
Inspiration for a large traditional dining room in Nashville with a brick fireplace surround, travertine floors and a standard fireplace.
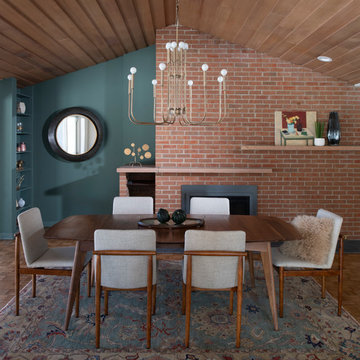
Scott Amundson
Design ideas for a large midcentury kitchen/dining combo in Minneapolis with green walls, a standard fireplace, a brick fireplace surround, brown floor and medium hardwood floors.
Design ideas for a large midcentury kitchen/dining combo in Minneapolis with green walls, a standard fireplace, a brick fireplace surround, brown floor and medium hardwood floors.

The Malibu Oak from the Alta Vista Collection is such a rich medium toned hardwood floor with longer and wider planks.
PC: Abby Joeilers
Design ideas for a large modern separate dining room in Los Angeles with beige walls, medium hardwood floors, no fireplace, a brick fireplace surround, multi-coloured floor, vaulted and panelled walls.
Design ideas for a large modern separate dining room in Los Angeles with beige walls, medium hardwood floors, no fireplace, a brick fireplace surround, multi-coloured floor, vaulted and panelled walls.
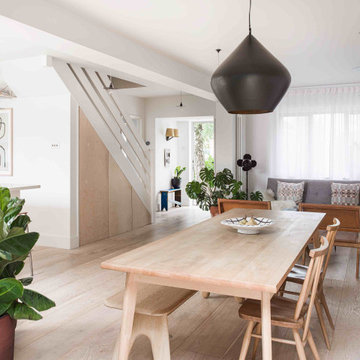
This is an example of a large scandinavian open plan dining in Essex with white walls, laminate floors, a wood stove, a brick fireplace surround and grey floor.
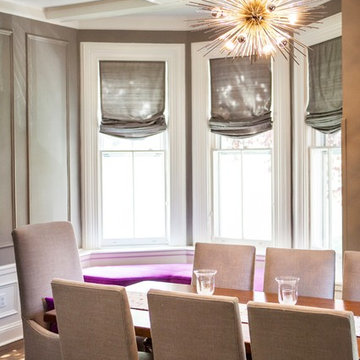
Elegant Dining Room, Painted Lady
Large transitional separate dining room in New York with grey walls, dark hardwood floors, a corner fireplace, a brick fireplace surround and multi-coloured floor.
Large transitional separate dining room in New York with grey walls, dark hardwood floors, a corner fireplace, a brick fireplace surround and multi-coloured floor.

Dining area to the great room, designed with the focus on the short term rental users wanting to stay in a Texas Farmhouse style.
This is an example of a large kitchen/dining combo in Austin with grey walls, dark hardwood floors, a standard fireplace, a brick fireplace surround, brown floor, coffered and panelled walls.
This is an example of a large kitchen/dining combo in Austin with grey walls, dark hardwood floors, a standard fireplace, a brick fireplace surround, brown floor, coffered and panelled walls.
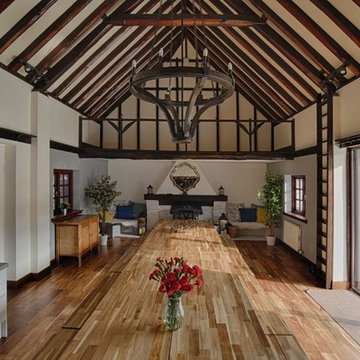
This 18th century New Forest cottage has been sympathetically renovated, retaining much of its original character including exposed beams and stunning fireplaces.
The centre piece of the property is the barn, which boasts two open planned mezzanine floors. The high vaulted ceilings give a sense of space and grandeur. The contemporary solid wood benches give ample seating capacity, while imparting a rustic countryside feel.
Photography: Infocus Interiors
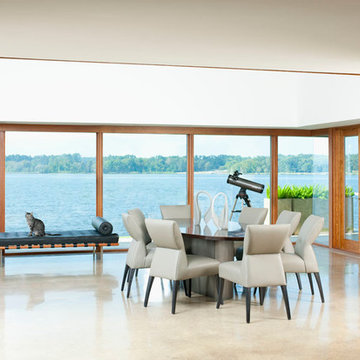
Danny Piassick
Inspiration for a large midcentury open plan dining in Dallas with beige walls, concrete floors, a standard fireplace, a brick fireplace surround and grey floor.
Inspiration for a large midcentury open plan dining in Dallas with beige walls, concrete floors, a standard fireplace, a brick fireplace surround and grey floor.
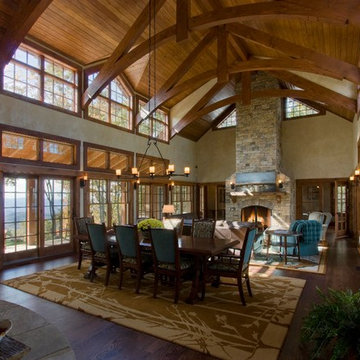
J Weiland
Inspiration for a large country open plan dining in Boston with beige walls, dark hardwood floors, a standard fireplace and a brick fireplace surround.
Inspiration for a large country open plan dining in Boston with beige walls, dark hardwood floors, a standard fireplace and a brick fireplace surround.
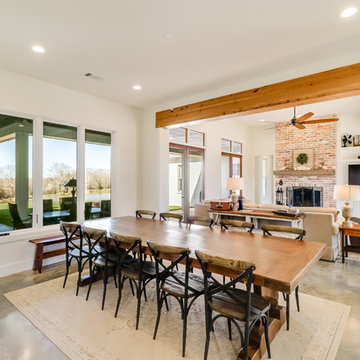
Design ideas for a large country open plan dining in Jackson with white walls, concrete floors, a standard fireplace, a brick fireplace surround and grey floor.
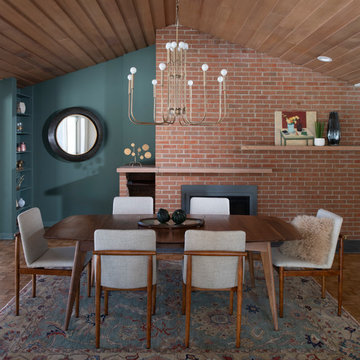
Entertaining in this dining room is every mid-century modern lover's dream! The homeowner and designer came together to create a unique but classic space that perfectly complements the home's unique structure and style.
Scott Amundson Photography, LLC
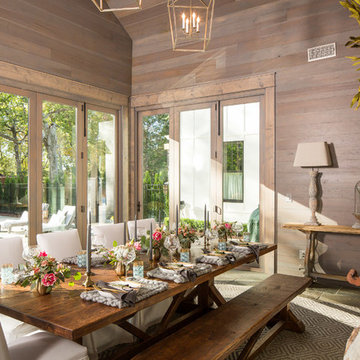
Amazing front porch of a modern farmhouse built by Steve Powell Homes (www.stevepowellhomes.com). Photo Credit: David Cannon Photography (www.davidcannonphotography.com)
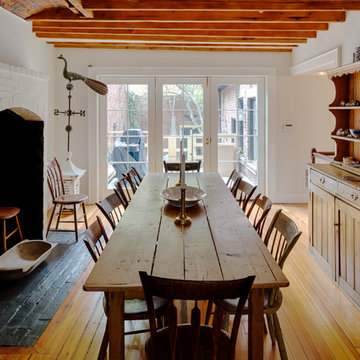
Photography by Greg Premru
Photo of a large country separate dining room in Boston with white walls, medium hardwood floors, a standard fireplace and a brick fireplace surround.
Photo of a large country separate dining room in Boston with white walls, medium hardwood floors, a standard fireplace and a brick fireplace surround.
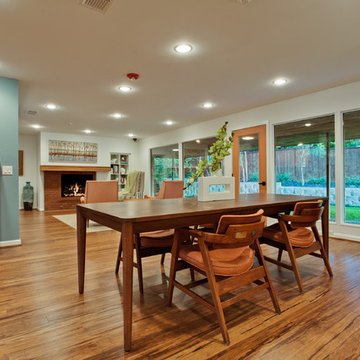
Design ideas for a large midcentury open plan dining in Dallas with white walls, bamboo floors, a standard fireplace and a brick fireplace surround.
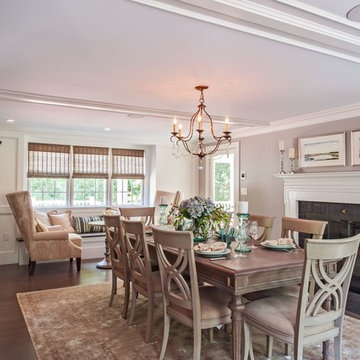
Farmhouse renovation for a 50 year old colonial. The kitchen was equipped with professional grade appliances, leathered finish granite counters called fantasy brown, bluish-gray cabinets, and whitewashed barn board to add character and charm. The floors was stained in a grey finish to accentuate the style.
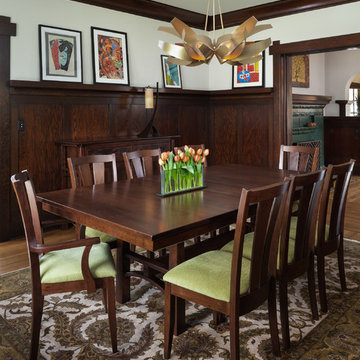
Our dining room table, chairs, bench seat and side board were custom made for us from Home and Timber in Michigan. With a lovely, rich, cherry finish, and a Japanese flair, we married it with the Corona chandelier from Hubbardton Forge. The room is also illuminated with the Stasis Lamp by Hubbardton, and we figured enough seating for Thanksgiving dinner! The room is rich in color and fabrics, and inviting us to sit down for meals to come! Craftsman Four Square, Seattle, WA, Belltown Design, Photography by Julie Mannell.
Large Dining Room Design Ideas with a Brick Fireplace Surround
1