Dining Photos
Refine by:
Budget
Sort by:Popular Today
1 - 20 of 584 photos
Item 1 of 3
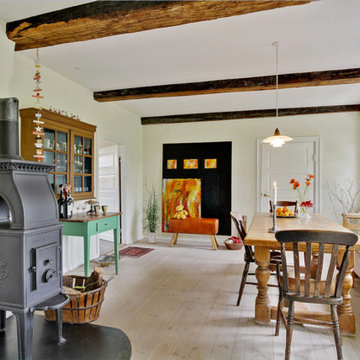
Inspiration for a large country separate dining room in Esbjerg with beige walls, light hardwood floors, a wood stove and a metal fireplace surround.

La sala da pranzo, tra la cucina e il salotto è anche il primo ambiente che si vede entrando in casa. Un grande tavolo con piano in vetro che riflette la luce e il paesaggio esterno con lampada a sospensione di Vibia.
Un mobile libreria separa fisicamente come un filtro con la zona salotto dove c'è un grande divano ad L e un sistema di proiezione video e audio.
I colori come nel resto della casa giocano con i toni del grigio e elemento naturale del legno,
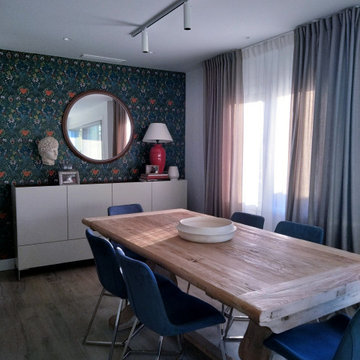
Zona de comedor enmarcada con el papel pintado. Destaca en este espacio tan iluminado la estupenda mesa de madera.
Large contemporary kitchen/dining combo in Alicante-Costa Blanca with blue walls, medium hardwood floors, a hanging fireplace and a metal fireplace surround.
Large contemporary kitchen/dining combo in Alicante-Costa Blanca with blue walls, medium hardwood floors, a hanging fireplace and a metal fireplace surround.
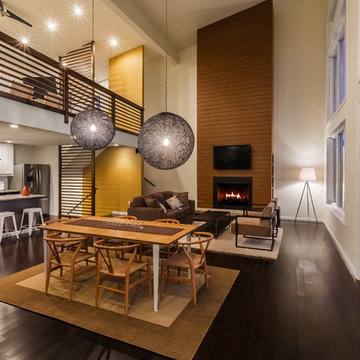
This is an example of a large contemporary open plan dining in New York with dark hardwood floors, a standard fireplace, a metal fireplace surround, brown floor and white walls.
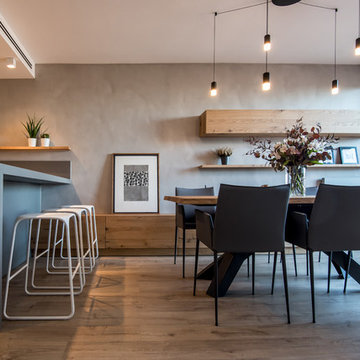
Kris Moya Estudio
This is an example of a large contemporary open plan dining in Barcelona with grey walls, laminate floors, a two-sided fireplace, a metal fireplace surround and brown floor.
This is an example of a large contemporary open plan dining in Barcelona with grey walls, laminate floors, a two-sided fireplace, a metal fireplace surround and brown floor.
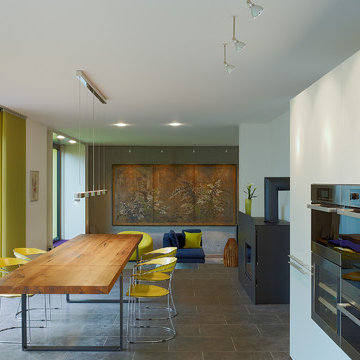
© Christoph Tempes
Large contemporary open plan dining in Frankfurt with white walls, a wood stove and a metal fireplace surround.
Large contemporary open plan dining in Frankfurt with white walls, a wood stove and a metal fireplace surround.
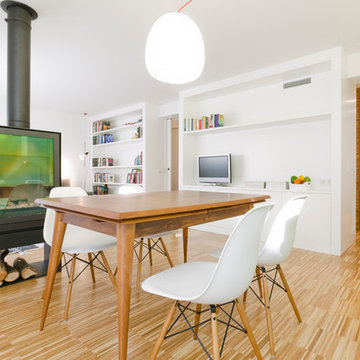
This is an example of a large contemporary separate dining room in Barcelona with white walls, light hardwood floors, a wood stove and a metal fireplace surround.
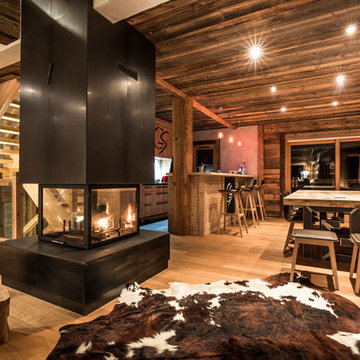
Large country open plan dining in Grenoble with medium hardwood floors, a two-sided fireplace and a metal fireplace surround.
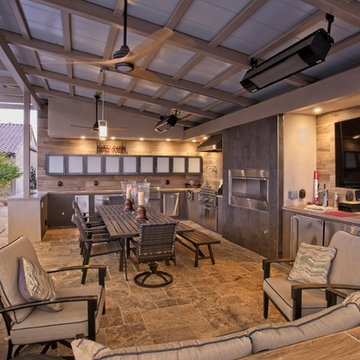
This view from the bar shows the pool house, with ample seating for relaxing or dining, a large screen television, extensive counters, a beer tap, linear fireplace and kitchen.
photo: Mike Heacox / Luciole Design
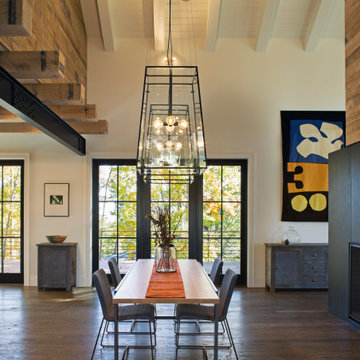
Photo of a large country kitchen/dining combo in Other with white walls, medium hardwood floors, a standard fireplace, a metal fireplace surround and brown floor.
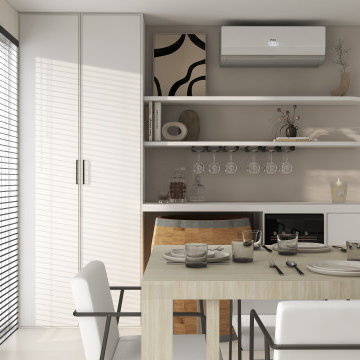
Cette maison neuve manquait de rangement, de fonctionnalité, elle n'avait pas été complètement aménager et manquer de personalisation et de décoration.
Souhaits des clients, tons neutres, blanc, beige et noir.
Création d'un meuble bar sur mesure pouvant accueillir un tonneau.

Photo of a large industrial open plan dining in Moscow with grey walls, medium hardwood floors, a ribbon fireplace, a metal fireplace surround, beige floor, exposed beam and brick walls.
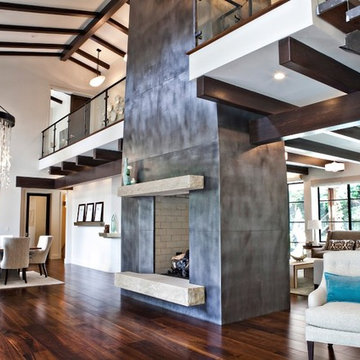
Tana Photography
Large transitional open plan dining in Boise with white walls, medium hardwood floors, a two-sided fireplace, a metal fireplace surround and brown floor.
Large transitional open plan dining in Boise with white walls, medium hardwood floors, a two-sided fireplace, a metal fireplace surround and brown floor.
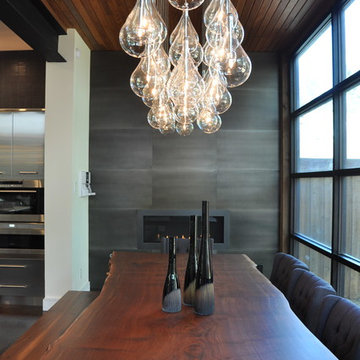
While this new home had an architecturally striking exterior, the home’s interior fell short in terms of true functionality and overall style. The most critical element in this renovation was the kitchen and dining area, which needed careful attention to bring it to the level that suited the home and the homeowners.
As a graduate of Culinary Institute of America, our client wanted a kitchen that “feels like a restaurant, with the warmth of a home kitchen,” where guests can gather over great food, great wine, and truly feel comfortable in the open concept home. Although it follows a typical chef’s galley layout, the unique design solutions and unusual materials set it apart from the typical kitchen design.
Polished countertops, laminated and stainless cabinets fronts, and professional appliances are complemented by the introduction of wood, glass, and blackened metal – materials introduced in the overall design of the house. Unique features include a wall clad in walnut for dangling heavy pots and utensils; a floating, sculptural walnut countertop piece housing an herb garden; an open pantry that serves as a coffee bar and wine station; and a hanging chalkboard that hides a water heater closet and features different coffee offerings available to guests.
The dining area addition, enclosed by windows, continues to vivify the organic elements and brings in ample natural light, enhancing the darker finishes and creating additional warmth.
Photography by Ira Montgomery
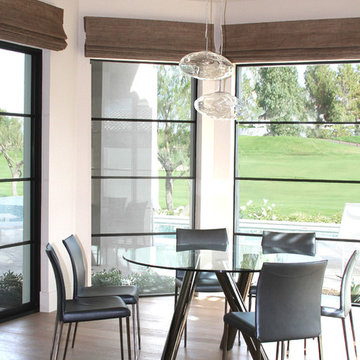
Contemporary Kitchen and Dining Room. Modern Mediterranean Golf Retreat. Modern Art meets Italian made dining table and chairs.
Design ideas for a large contemporary dining room in Phoenix with white walls, medium hardwood floors, no fireplace, a metal fireplace surround and beige floor.
Design ideas for a large contemporary dining room in Phoenix with white walls, medium hardwood floors, no fireplace, a metal fireplace surround and beige floor.
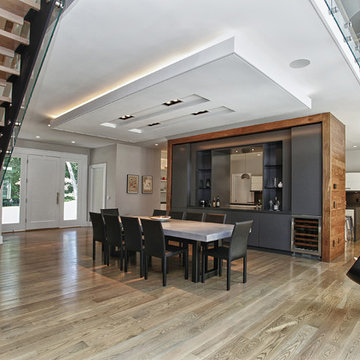
This is an example of a large contemporary open plan dining in New York with white walls, light hardwood floors, a hanging fireplace and a metal fireplace surround.
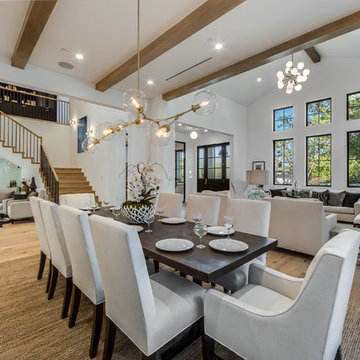
Dining Room of the Beautiful New Encino Construction which included the installation of chandelier, recessed lighting, beamed ceiling, light hardwood flooring and dining room furniture.
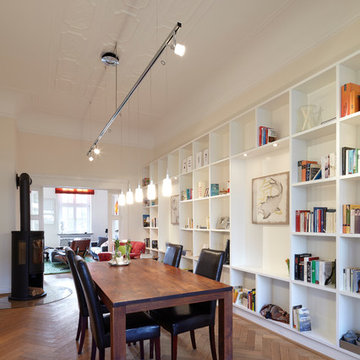
Durch Einbau einer maßangefertigten Bibliothek-Wand wurde in Kombination mit integrierten Schallschutz-Elementen der Hall der hohen Decken reduziert und die Hellhörigkeit vermindert.
Die Stuckdecken waren zum Teil über Jahre verborgen und wurden im Zuge der Sanierung freigelegt und aufgearbeitet.
...
Architekt:
CLAUDIA GROTEGUT ARCHITEKTUR + KONZEPT
www.claudia-grotegut.de
...
Foto:
Lioba Schneider | www.liobaschneider.de
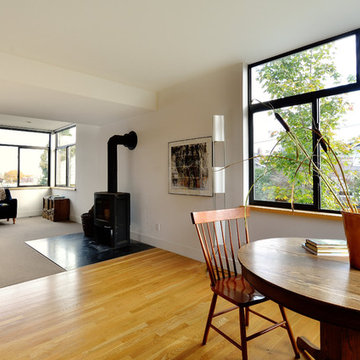
The living and reading areas are connected by a wood stove. Corner windows differentiate the light, view and space.
Photo by: Joe Iano
This is an example of a large modern open plan dining in Seattle with white walls, a wood stove, dark hardwood floors, brown floor and a metal fireplace surround.
This is an example of a large modern open plan dining in Seattle with white walls, a wood stove, dark hardwood floors, brown floor and a metal fireplace surround.
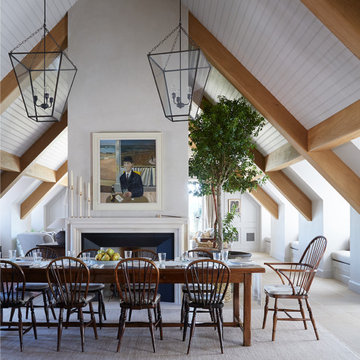
Once home to antiquarian Horace Walpole, ‘Heckfield Place’ has been judiciously re-crafted into an ‘effortlessly stylish' countryside hotel with beautiful bedrooms, as well as two restaurants, a private cinema, Little Bothy spa, wine cellar, gardens and Home Farm, centred on sustainability and biodynamic farming principles.
Spratley & Partners completed the dramatic transformation of the 430-acre site in Hampshire into the UK’s most eagerly anticipated, luxury hotel in 2018, after a significant programme of restoration works which began in 2009 for private investment company, Morningside Group.
Later, modern additions to the site, which was being used as a conference centre and wedding venue, were largely unsympathetic and not in-keeping with the original form and layout; the house was extended in the 1980s with a block of bedrooms and conference facilities which were small, basic and required substantial upgrading. The rooms in the listed building had also been subdivided, creating cramped spaces and disrupting the historical plan of the house.
After years of careful restoration and collaboration, this elegant, Grade II listed Georgian house and estate has been brought back to life and sensitively woven into its secluded landscape surroundings.
1