Large Dining Room Design Ideas with a Ribbon Fireplace
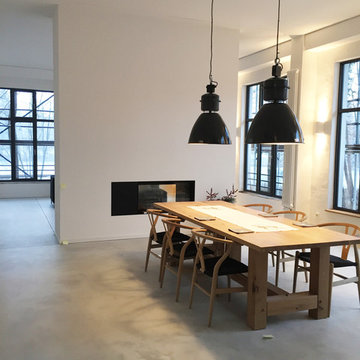
Inspiration for a large contemporary open plan dining in Berlin with white walls, a ribbon fireplace and concrete floors.
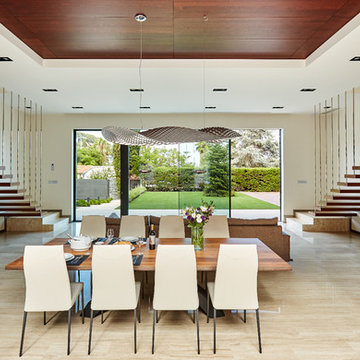
Fotografo O S C A R G U T I E R R E Z
Design ideas for a large contemporary separate dining room in Other with white walls, light hardwood floors and a ribbon fireplace.
Design ideas for a large contemporary separate dining room in Other with white walls, light hardwood floors and a ribbon fireplace.
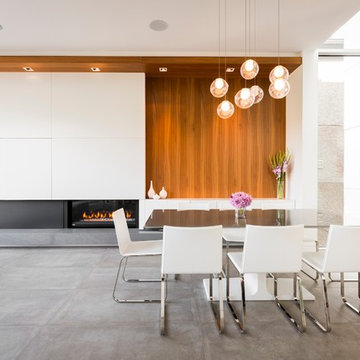
Photographer: Lucas Finlay
Design ideas for a large contemporary open plan dining in Vancouver with concrete floors and a ribbon fireplace.
Design ideas for a large contemporary open plan dining in Vancouver with concrete floors and a ribbon fireplace.
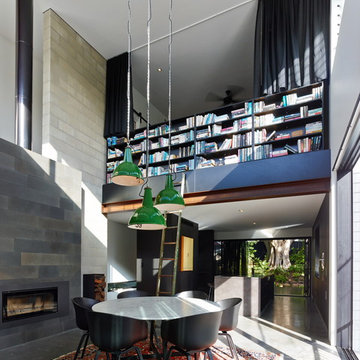
photography by Scott Burrows
This is an example of a large contemporary open plan dining in Brisbane with a ribbon fireplace.
This is an example of a large contemporary open plan dining in Brisbane with a ribbon fireplace.
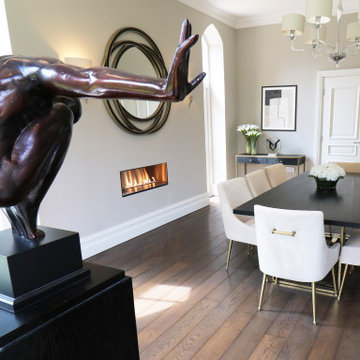
Large modern dining room in Cheshire with grey walls, dark hardwood floors, a ribbon fireplace, a plaster fireplace surround and brown floor.
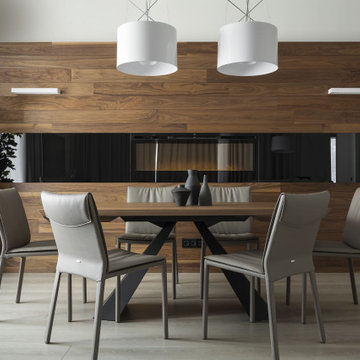
Заказчиком проекта выступила современная семья с одним ребенком. Объект нам достался уже с начатым ремонтом. Поэтому пришлось все ломать и начинать с нуля. Глобальной перепланировки достичь не удалось, т.к. практически все стены были несущие. В некоторых местах мы расширили проемы, а именно вход в кухню, холл и гардеробную с дополнительным усилением. Прошли процедуру согласования и начали разрабатывать детальный проект по оформлению интерьера. В дизайн-проекте мы хотели создать некую единую концепцию всей квартиры с применением отделки под дерево и камень. Одна из фишек данного интерьера - это просто потрясающие двери до потолка в скрытом коробе, производство фабрики Sofia и скрытый плинтус. Полотно двери и плинтус находится в одной плоскости со стеной, что делает интерьер непрерывным без лишних деталей. По нашей задумке они сделаны под окраску - в цвет стен. Несмотря на то, что они супер круто смотрятся и необыкновенно гармонируют в интерьере, мы должны понимать, что их монтаж и дальнейшие подводки стыков и откосов требуют высокой квалификации и аккуратностям строителей.
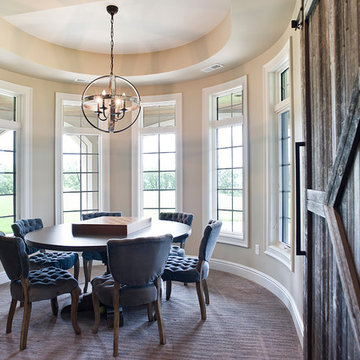
Builder- Jarrod Smart Construction
Interior Design- Designing Dreams by Ajay
Photography -Cypher Photography
Photo of a large country dining room in Other with beige walls, carpet and a ribbon fireplace.
Photo of a large country dining room in Other with beige walls, carpet and a ribbon fireplace.
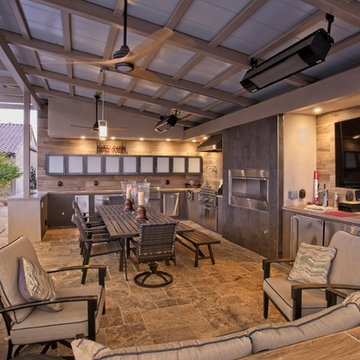
This view from the bar shows the pool house, with ample seating for relaxing or dining, a large screen television, extensive counters, a beer tap, linear fireplace and kitchen.
photo: Mike Heacox / Luciole Design
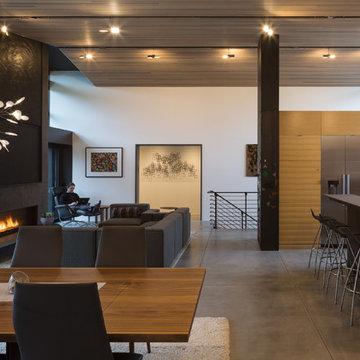
The hallway in the background leads to main floor bedrooms, baths, and laundry room.
Photo by Lara Swimmer
Design ideas for a large midcentury open plan dining in Seattle with white walls, concrete floors, a ribbon fireplace and a plaster fireplace surround.
Design ideas for a large midcentury open plan dining in Seattle with white walls, concrete floors, a ribbon fireplace and a plaster fireplace surround.

Photo of a large contemporary dining room in Other with white walls, light hardwood floors, a ribbon fireplace, beige floor, vaulted and wood walls.
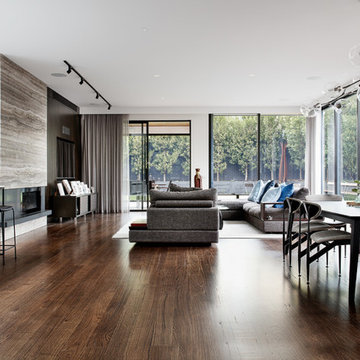
Photographer: Thomas Dalhoff
Architect: Robert Harwood
Large contemporary open plan dining in Melbourne with white walls, a ribbon fireplace, a stone fireplace surround, brown floor and dark hardwood floors.
Large contemporary open plan dining in Melbourne with white walls, a ribbon fireplace, a stone fireplace surround, brown floor and dark hardwood floors.
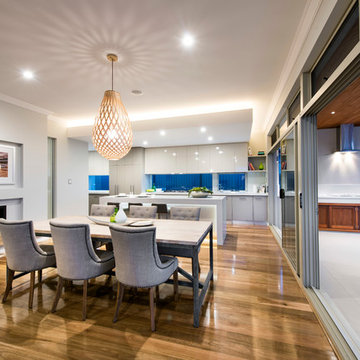
This is an example of a large modern dining room in Perth with grey walls, light hardwood floors, a plaster fireplace surround and a ribbon fireplace.
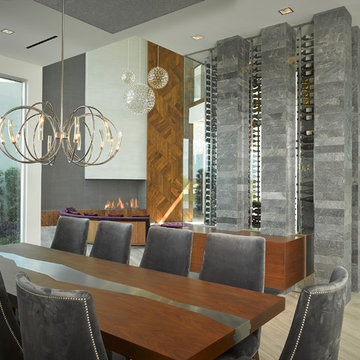
Inspiration for a large contemporary open plan dining in Las Vegas with white walls, porcelain floors and a ribbon fireplace.
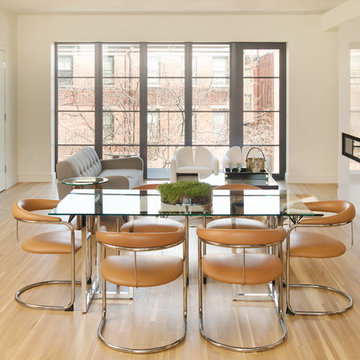
PEG Properties & Design.
EMBARC Architecture + Design Studios.
Kennedy Design Build.
Benjamin Gebo Photography.
This is an example of a large midcentury kitchen/dining combo in Boston with white walls, medium hardwood floors, a ribbon fireplace and a stone fireplace surround.
This is an example of a large midcentury kitchen/dining combo in Boston with white walls, medium hardwood floors, a ribbon fireplace and a stone fireplace surround.

Photo of a large industrial open plan dining in Moscow with grey walls, medium hardwood floors, a ribbon fireplace, a metal fireplace surround, beige floor, exposed beam and brick walls.
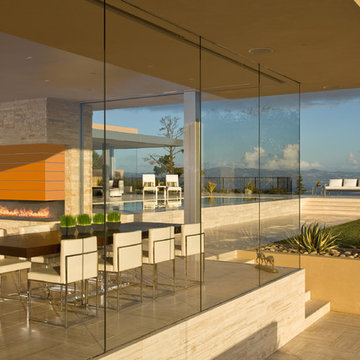
Russelll Abraham
This is an example of a large modern kitchen/dining combo in San Francisco with a ribbon fireplace and a stone fireplace surround.
This is an example of a large modern kitchen/dining combo in San Francisco with a ribbon fireplace and a stone fireplace surround.
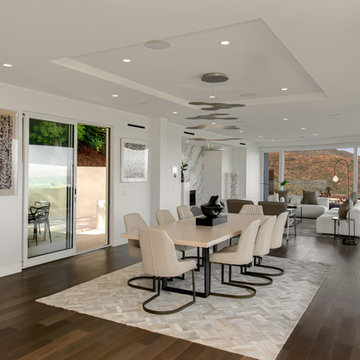
Large modern open plan dining in Los Angeles with white walls, a ribbon fireplace, a stone fireplace surround, brown floor and dark hardwood floors.
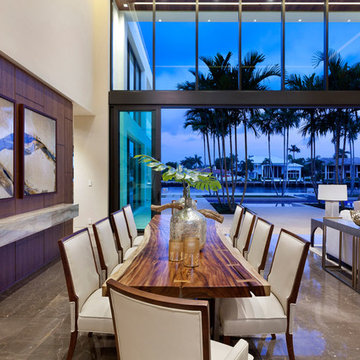
Edward C. Butera
Large modern open plan dining in Miami with beige walls, marble floors, a ribbon fireplace and a stone fireplace surround.
Large modern open plan dining in Miami with beige walls, marble floors, a ribbon fireplace and a stone fireplace surround.
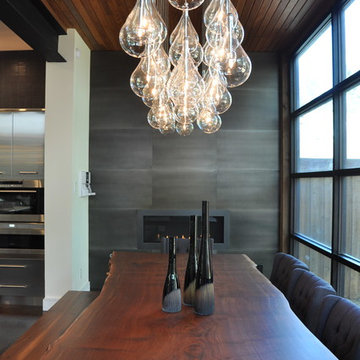
While this new home had an architecturally striking exterior, the home’s interior fell short in terms of true functionality and overall style. The most critical element in this renovation was the kitchen and dining area, which needed careful attention to bring it to the level that suited the home and the homeowners.
As a graduate of Culinary Institute of America, our client wanted a kitchen that “feels like a restaurant, with the warmth of a home kitchen,” where guests can gather over great food, great wine, and truly feel comfortable in the open concept home. Although it follows a typical chef’s galley layout, the unique design solutions and unusual materials set it apart from the typical kitchen design.
Polished countertops, laminated and stainless cabinets fronts, and professional appliances are complemented by the introduction of wood, glass, and blackened metal – materials introduced in the overall design of the house. Unique features include a wall clad in walnut for dangling heavy pots and utensils; a floating, sculptural walnut countertop piece housing an herb garden; an open pantry that serves as a coffee bar and wine station; and a hanging chalkboard that hides a water heater closet and features different coffee offerings available to guests.
The dining area addition, enclosed by windows, continues to vivify the organic elements and brings in ample natural light, enhancing the darker finishes and creating additional warmth.
Photography by Ira Montgomery
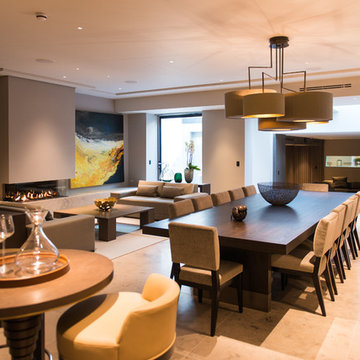
Inspiration for a large contemporary open plan dining in London with beige walls, a ribbon fireplace and beige floor.
Large Dining Room Design Ideas with a Ribbon Fireplace
1