Large Dining Room Design Ideas with a Tile Fireplace Surround
Refine by:
Budget
Sort by:Popular Today
1 - 20 of 1,205 photos
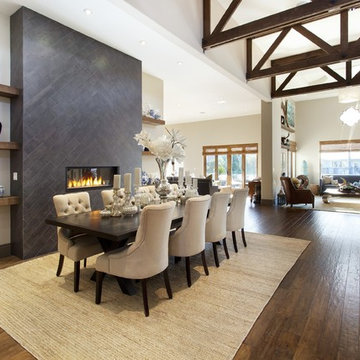
Dining room and main hallway. Modern fireplace wall has herringbone tile pattern and custom wood shelving. The main hall has custom wood trusses that bring the feel of the 16' tall ceilings down to earth. The steel dining table is 4' x 10' and was built specially for the space.
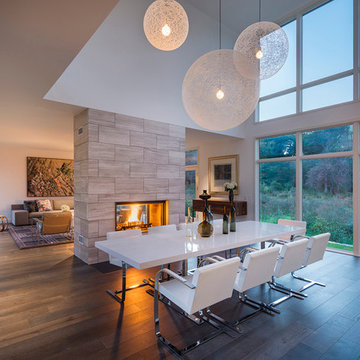
Flavin Architects collaborated with Ben Wood Studio Shanghai on the design of this modern house overlooking a blueberry farm. A contemporary design that looks at home in a traditional New England landscape, this house features many environmentally sustainable features including passive solar heat and native landscaping. The house is clad in stucco and natural wood in clear and stained finishes and also features a double height dining room with a double-sided fireplace.
Photo by: Nat Rea Photography
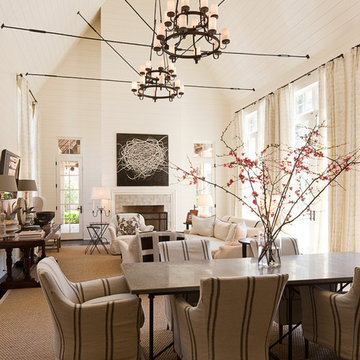
James Lockhart photo
Large transitional separate dining room in Atlanta with white walls, dark hardwood floors, a standard fireplace, a tile fireplace surround and beige floor.
Large transitional separate dining room in Atlanta with white walls, dark hardwood floors, a standard fireplace, a tile fireplace surround and beige floor.
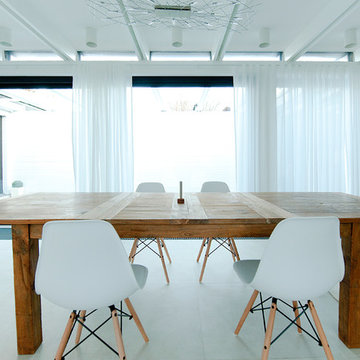
Die dunklen Bodenfliesen wurden durch helle, matte Fliesen in Betonoptik ersetzt und die schwarzen Holzdecken weiß gestrichen.
Interior Design: freudenspiel by Elisabeth Zola
Fotos: Zolaproduction
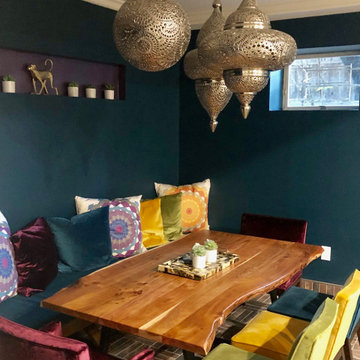
Inspiration for a large mediterranean dining room in New York with grey walls, a ribbon fireplace, a tile fireplace surround and grey floor.
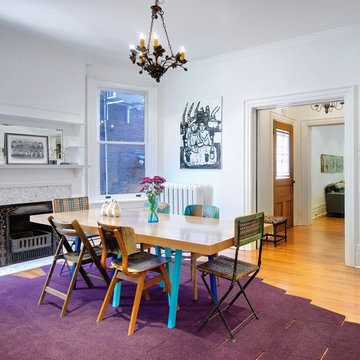
Photo: Andrew Snow © 2014 Houzz
Design: Post Architecture
Photo of a large eclectic separate dining room in Toronto with white walls, medium hardwood floors, a standard fireplace and a tile fireplace surround.
Photo of a large eclectic separate dining room in Toronto with white walls, medium hardwood floors, a standard fireplace and a tile fireplace surround.

This multi-functional dining room is designed to reflect our client's eclectic and industrial vibe. From the distressed fabric on our custom swivel chairs to the reclaimed wood on the dining table, this space welcomes you in to cozy and have a seat. The highlight is the custom flooring, which carries slate-colored porcelain hex from the mudroom toward the dining room, blending into the light wood flooring with an organic feel. The metallic porcelain tile and hand blown glass pendants help round out the mixture of elements, and the result is a welcoming space for formal dining or after-dinner reading!
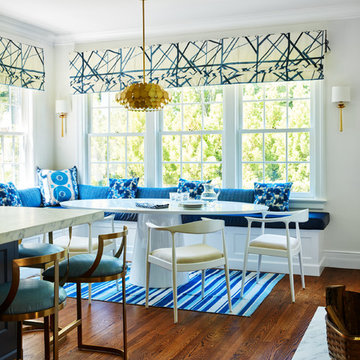
Custom banquette around the corner includes concealed storage on the ends for easy access.
Space planning and cabinetry: Jennifer Howard, JWH
Cabinet Installation: JWH Construction Management
Photography: Tim Lenz.
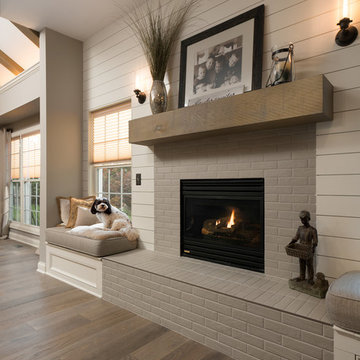
Existing tumbled limestone tiles were removed from the fireplace & hearth and replaced with new taupe colored brick-like 2x8 ceramic tile. A new reclaimed rustic beam installed for mantle. To add even more architectural detail to the fireplace painted shiplap boards were installed over existing drywall.
Marshall Skinner, Marshall Evan Photography
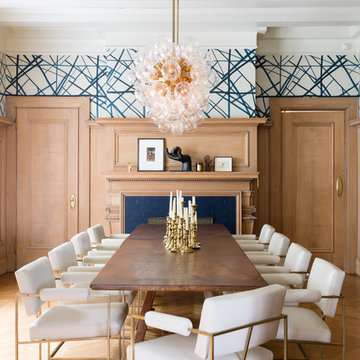
Suzanna Scott Photography
Inspiration for a large transitional separate dining room in San Francisco with multi-coloured walls, medium hardwood floors, a standard fireplace, a tile fireplace surround and brown floor.
Inspiration for a large transitional separate dining room in San Francisco with multi-coloured walls, medium hardwood floors, a standard fireplace, a tile fireplace surround and brown floor.
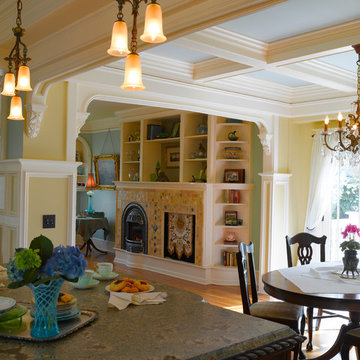
French-inspired kitchen remodel
Architect: Carol Sundstrom, AIA
Contractor: Phoenix Construction
Photography: © Kathryn Barnard
Photo of a large traditional kitchen/dining combo in Seattle with yellow walls, light hardwood floors, a standard fireplace and a tile fireplace surround.
Photo of a large traditional kitchen/dining combo in Seattle with yellow walls, light hardwood floors, a standard fireplace and a tile fireplace surround.
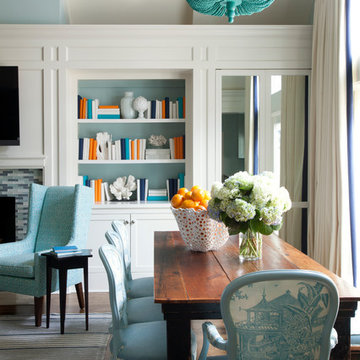
Catalonia Chandelier Shine by S.H.O., walls are in Tidewater by Sherwin-Williams. Photography by Nancy Nolan
Large transitional open plan dining in Little Rock with blue walls, dark hardwood floors, a standard fireplace and a tile fireplace surround.
Large transitional open plan dining in Little Rock with blue walls, dark hardwood floors, a standard fireplace and a tile fireplace surround.

Modern coastal dining room with a mix of elegant and contemporary elements. White slipcovered chairs pop against a blue area rug and airy patterned wall treatment and tiled three-sided fireplace.
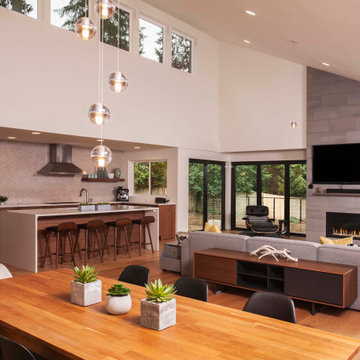
This mid century modern home has sleek lines and a functional form. This was a large remodel that involved vaulting the ceiling to create an open concept great room.
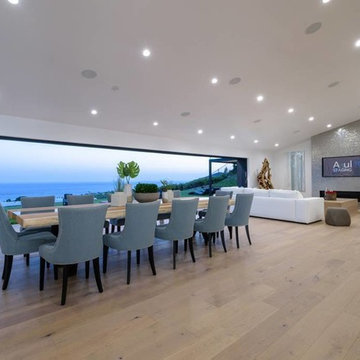
Large modern dining room in Los Angeles with white walls, light hardwood floors, a standard fireplace and a tile fireplace surround.
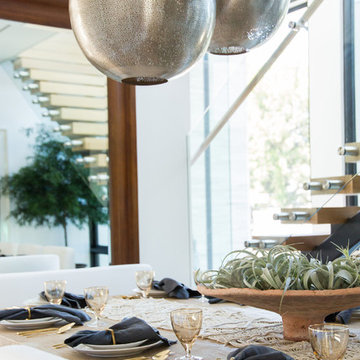
Interior Design by Blackband Design
Photography by Tessa Neustadt
This is an example of a large contemporary separate dining room in Orange County with white walls, limestone floors, a two-sided fireplace and a tile fireplace surround.
This is an example of a large contemporary separate dining room in Orange County with white walls, limestone floors, a two-sided fireplace and a tile fireplace surround.
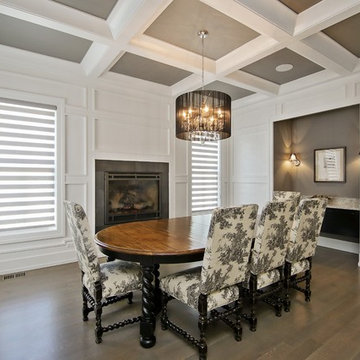
vht
This is an example of a large modern separate dining room in Chicago with white walls, light hardwood floors, a standard fireplace and a tile fireplace surround.
This is an example of a large modern separate dining room in Chicago with white walls, light hardwood floors, a standard fireplace and a tile fireplace surround.
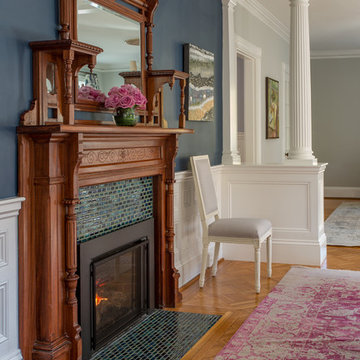
Designer Amanda Reid selected Landry & Arcari rugs for this recent Victorian restoration featured on This Old House on PBS. The goal for the project was to bring the home back to its original Victorian style after a previous owner removed many classic architectural details.
Eric Roth
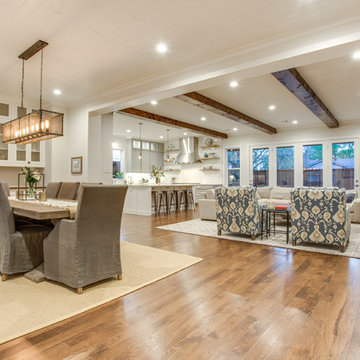
Shoot 2 Sell
This is an example of a large transitional open plan dining in Dallas with a standard fireplace, a tile fireplace surround, white walls and light hardwood floors.
This is an example of a large transitional open plan dining in Dallas with a standard fireplace, a tile fireplace surround, white walls and light hardwood floors.
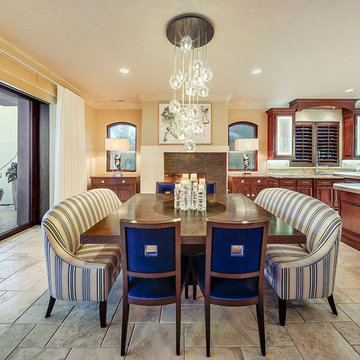
This project combines high end earthy elements with elegant, modern furnishings. We wanted to re invent the beach house concept and create an home which is not your typical coastal retreat. By combining stronger colors and textures, we gave the spaces a bolder and more permanent feel. Yet, as you travel through each room, you can't help but feel invited and at home.
Large Dining Room Design Ideas with a Tile Fireplace Surround
1