Large Dining Room Design Ideas with Beige Walls
Refine by:
Budget
Sort by:Popular Today
1 - 20 of 13,189 photos
Item 1 of 3

A contemporary holiday home located on Victoria's Mornington Peninsula featuring rammed earth walls, timber lined ceilings and flagstone floors. This home incorporates strong, natural elements and the joinery throughout features custom, stained oak timber cabinetry and natural limestone benchtops. With a nod to the mid century modern era and a balance of natural, warm elements this home displays a uniquely Australian design style. This home is a cocoon like sanctuary for rejuvenation and relaxation with all the modern conveniences one could wish for thoughtfully integrated.
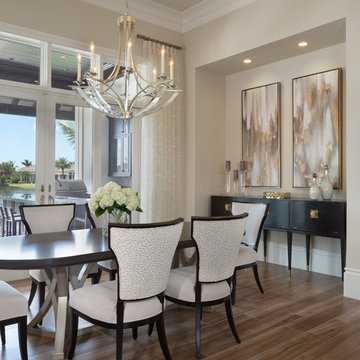
Photo of a large contemporary dining room in Miami with beige walls, dark hardwood floors, no fireplace and brown floor.
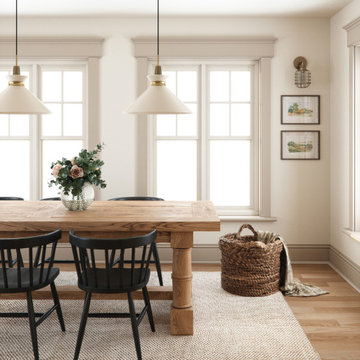
Inspiration for a large transitional dining room in New York with beige walls, medium hardwood floors and beige floor.
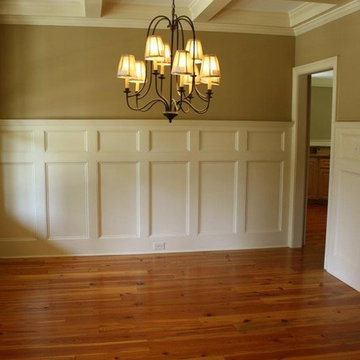
Heart Pine flooring and lighting by Hardwood Floors & More, Inc.
Inspiration for a large traditional separate dining room in Atlanta with beige walls and medium hardwood floors.
Inspiration for a large traditional separate dining room in Atlanta with beige walls and medium hardwood floors.
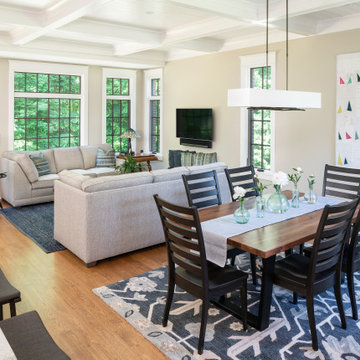
This great room was designed so everyone can be together for both day-to-day living and when entertaining. This custom home was designed and built by Meadowlark Design+Build in Ann Arbor, Michigan. Photography by Joshua Caldwell.
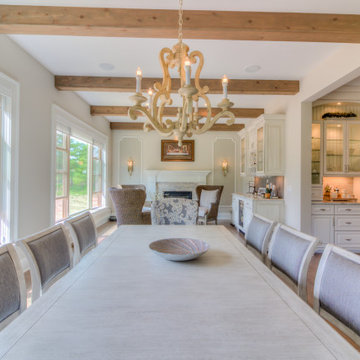
Inspiration for a large open plan dining in Cleveland with beige walls, light hardwood floors, no fireplace and brown floor.
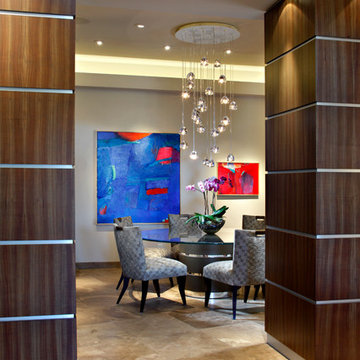
Complete remodel of dated home to suit modern lifestyle of new owners. This Scottsdale home features contemporary art, glass table top with Berman Rosetti dining chairs, Terzani Mizu light fixture, and wooden and steel columns.
Homes located in Scottsdale, Arizona. Designed by Design Directives, LLC. who also serves Phoenix, Paradise Valley, Cave Creek, Carefree, and Sedona.
For more about Design Directives, click here: https://susanherskerasid.com/
To learn more about this project, click here: https://susanherskerasid.com/scottsdale-modern-remodel/

Une cuisine avec le nouveau système box, complètement intégrée et dissimulée dans le séjour et une salle à manger.
Inspiration for a large transitional kitchen/dining combo in Montpellier with beige walls, travertine floors, no fireplace, beige floor and exposed beam.
Inspiration for a large transitional kitchen/dining combo in Montpellier with beige walls, travertine floors, no fireplace, beige floor and exposed beam.
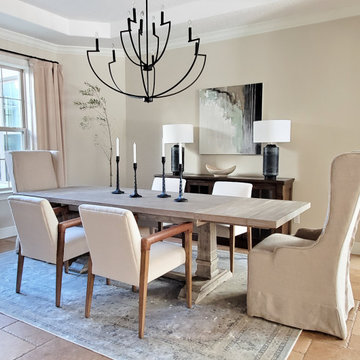
Large transitional dining room in Orlando with beige walls and beige floor.
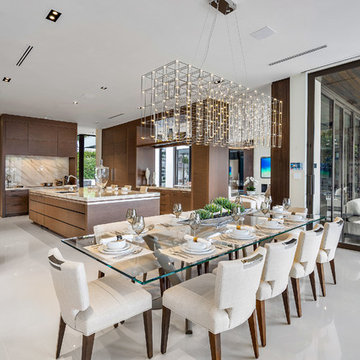
Fully integrated Signature Estate featuring Creston controls and Crestron panelized lighting, and Crestron motorized shades and draperies, whole-house audio and video, HVAC, voice and video communication atboth both the front door and gate. Modern, warm, and clean-line design, with total custom details and finishes. The front includes a serene and impressive atrium foyer with two-story floor to ceiling glass walls and multi-level fire/water fountains on either side of the grand bronze aluminum pivot entry door. Elegant extra-large 47'' imported white porcelain tile runs seamlessly to the rear exterior pool deck, and a dark stained oak wood is found on the stairway treads and second floor. The great room has an incredible Neolith onyx wall and see-through linear gas fireplace and is appointed perfectly for views of the zero edge pool and waterway. The center spine stainless steel staircase has a smoked glass railing and wood handrail.
Photo courtesy Royal Palm Properties
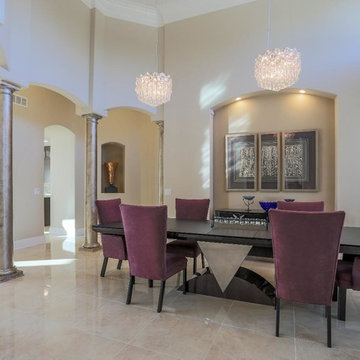
Photo of a large mediterranean separate dining room in Omaha with beige walls, marble floors, no fireplace and beige floor.
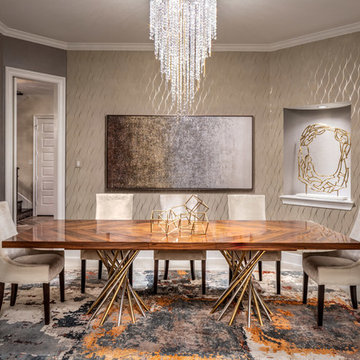
John Paul Key and Chuck Williams
Design ideas for a large modern open plan dining in Houston with beige walls, porcelain floors, no fireplace and beige floor.
Design ideas for a large modern open plan dining in Houston with beige walls, porcelain floors, no fireplace and beige floor.
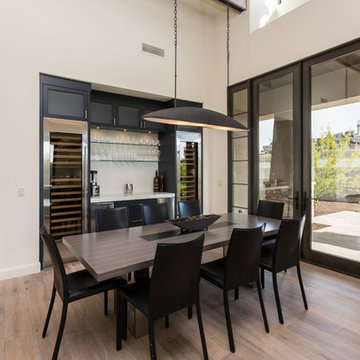
Large contemporary open plan dining in Phoenix with beige walls, light hardwood floors, no fireplace and brown floor.
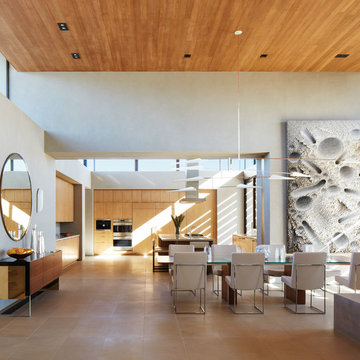
This 6,500-square-foot one-story vacation home overlooks a golf course with the San Jacinto mountain range beyond. The house has a light-colored material palette—limestone floors, bleached teak ceilings—and ample access to outdoor living areas.
Builder: Bradshaw Construction
Architect: Marmol Radziner
Interior Design: Sophie Harvey
Landscape: Madderlake Designs
Photography: Roger Davies
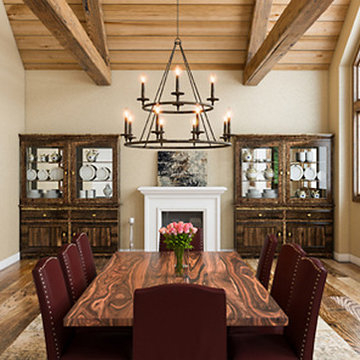
Large country open plan dining in Salt Lake City with beige walls, medium hardwood floors, a standard fireplace, a tile fireplace surround and brown floor.
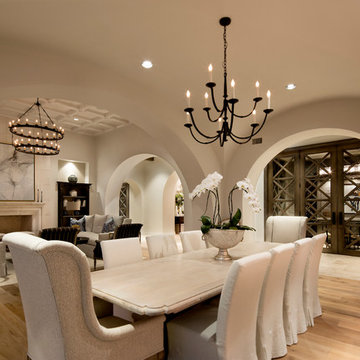
Inspiration for a large mediterranean open plan dining in Austin with medium hardwood floors, a stone fireplace surround, beige walls, a standard fireplace and brown floor.
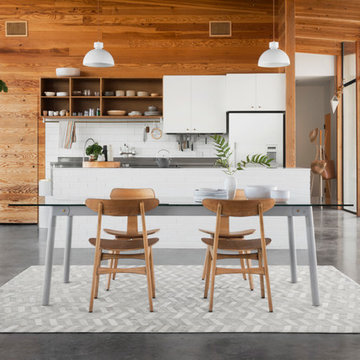
Large contemporary open plan dining in Dallas with beige walls, concrete floors, no fireplace and grey floor.
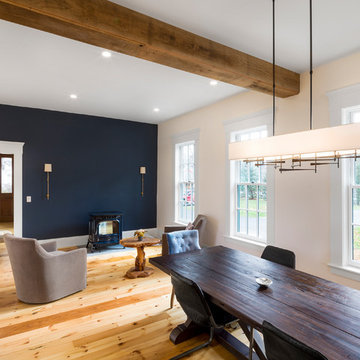
Inspiration for a large transitional open plan dining in Boston with beige walls, light hardwood floors and no fireplace.
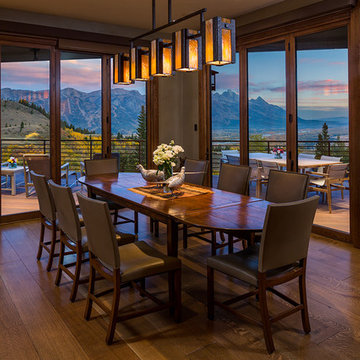
Karl Neumann Photography
Design ideas for a large country kitchen/dining combo in Other with beige walls, dark hardwood floors, no fireplace and brown floor.
Design ideas for a large country kitchen/dining combo in Other with beige walls, dark hardwood floors, no fireplace and brown floor.
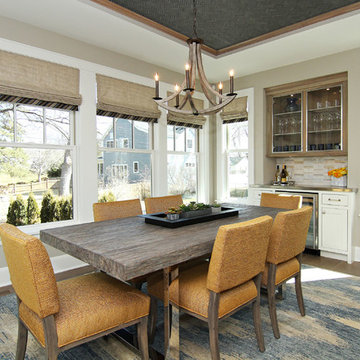
Photo of a large transitional separate dining room in Minneapolis with beige walls, dark hardwood floors and no fireplace.
Large Dining Room Design Ideas with Beige Walls
1