Large Dining Room Design Ideas with Black Walls
Refine by:
Budget
Sort by:Popular Today
1 - 20 of 531 photos
Item 1 of 3

Behind the rolling hills of Arthurs Seat sits “The Farm”, a coastal getaway and future permanent residence for our clients. The modest three bedroom brick home will be renovated and a substantial extension added. The footprint of the extension re-aligns to face the beautiful landscape of the western valley and dam. The new living and dining rooms open onto an entertaining terrace.
The distinct roof form of valleys and ridges relate in level to the existing roof for continuation of scale. The new roof cantilevers beyond the extension walls creating emphasis and direction towards the natural views.
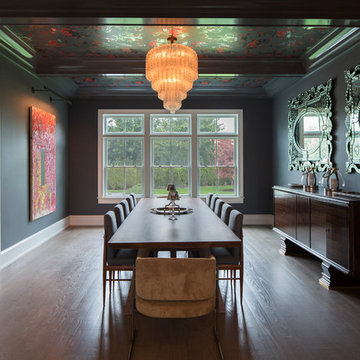
Michelle Rose Photography
Large transitional separate dining room in New York with black walls, dark hardwood floors and no fireplace.
Large transitional separate dining room in New York with black walls, dark hardwood floors and no fireplace.

A wall of steel and glass allows panoramic views of the lake at our Modern Northwoods Cabin project.
Design ideas for a large contemporary dining room in Other with black walls, light hardwood floors, a standard fireplace, a stone fireplace surround, brown floor, vaulted and panelled walls.
Design ideas for a large contemporary dining room in Other with black walls, light hardwood floors, a standard fireplace, a stone fireplace surround, brown floor, vaulted and panelled walls.
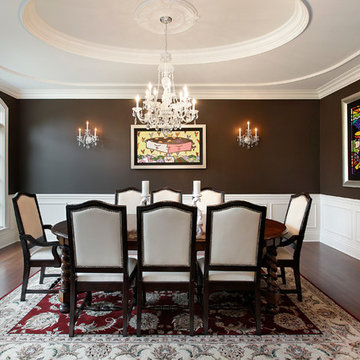
As a builder of custom homes primarily on the Northshore of Chicago, Raugstad has been building custom homes, and homes on speculation for three generations. Our commitment is always to the client. From commencement of the project all the way through to completion and the finishing touches, we are right there with you – one hundred percent. As your go-to Northshore Chicago custom home builder, we are proud to put our name on every completed Raugstad home.
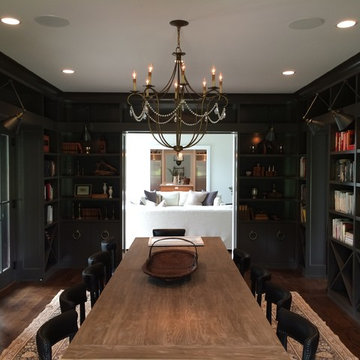
This multi purpose room serves multiple purposes for our clients family. It will be a place to to entertain, have dinner parties and a spot where children can do their homework or school projects. Photo taken by John Toniolo
John Toniolo Architect
Jeff Harting
North Shore Architect
Michigan Architect
Custom Home, Farmhouse
John Toniolo Architect
Jeff Harting
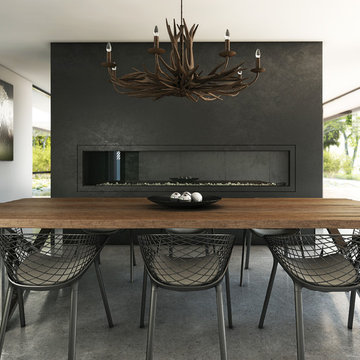
The brief for this project was for the house to be at one with its surroundings.
Integrating harmoniously into its coastal setting a focus for the house was to open it up to allow the light and sea breeze to breathe through the building. The first floor seems almost to levitate above the landscape by minimising the visual bulk of the ground floor through the use of cantilevers and extensive glazing. The contemporary lines and low lying form echo the rolling country in which it resides.
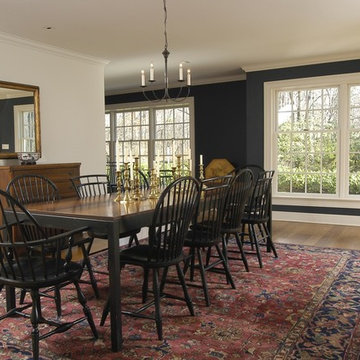
This project began with a handsome center-entrance Colonial Revival house in a neighborhood where land values and house sizes had grown enormously since my clients moved there in the 1980s. Tear-downs had become standard in the area, but the house was in excellent condition and had a lovely recent kitchen. So we kept the existing structure as a starting point for additions that would maximize the potential beauty and value of the site
A highly detailed Gambrel-roofed gable reaches out to the street with a welcoming entry porch. The existing dining room and stair hall were pushed out with new glazed walls to create a bright and expansive interior. At the living room, a new angled bay brings light and a feeling of spaciousness to what had been a rather narrow room.
At the back of the house, a six-sided family room with a vaulted ceiling wraps around the existing kitchen. Skylights in the new ceiling bring light to the old kitchen windows and skylights.
At the head of the new stairs, a book-lined sitting area is the hub between the master suite, home office, and other bedrooms.
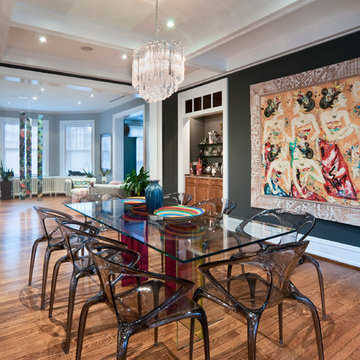
After photos: Brian Krebs/Fred Forbes Photogroupe
This is an example of a large contemporary open plan dining in Philadelphia with black walls, medium hardwood floors, no fireplace and brown floor.
This is an example of a large contemporary open plan dining in Philadelphia with black walls, medium hardwood floors, no fireplace and brown floor.
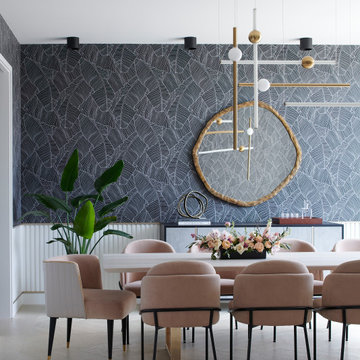
Design ideas for a large contemporary separate dining room in Toronto with black walls, light hardwood floors, beige floor and wallpaper.

A wallpapered ceiling, black walls and high chair rail add contrast and personality to this dramatic dining room. Dark upholstered club chairs and dark wood floors bring the needed weight from the walls to the interior of the room.
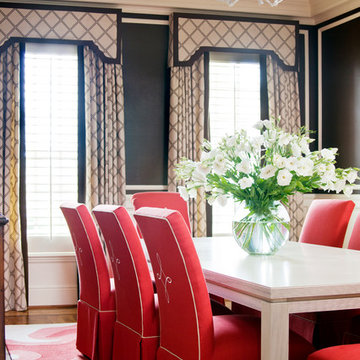
Walls are Sherwin Williams French Roast with Creamy trim.
Design ideas for a large traditional dining room in Little Rock with no fireplace and black walls.
Design ideas for a large traditional dining room in Little Rock with no fireplace and black walls.
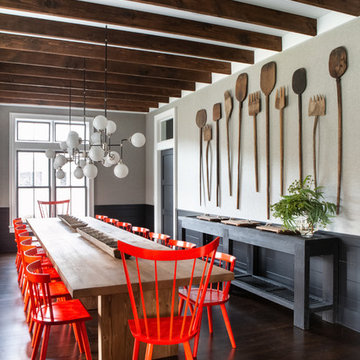
Architectural advisement, Interior Design, Custom Furniture Design & Art Curation by Chango & Co.
Architecture by Crisp Architects
Construction by Structure Works Inc.
Photography by Sarah Elliott
See the feature in Domino Magazine
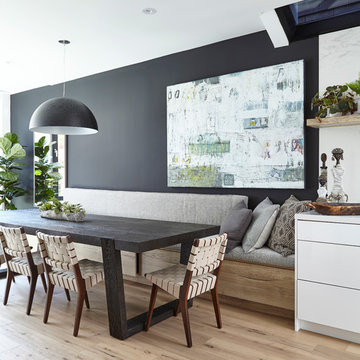
Photo of a large contemporary kitchen/dining combo in Toronto with black walls, beige floor and light hardwood floors.
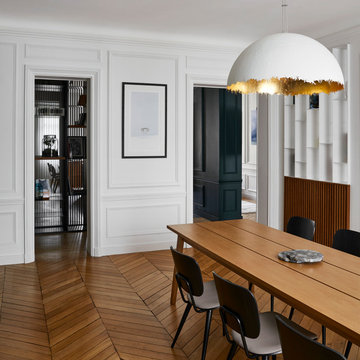
This is an example of a large contemporary open plan dining in Paris with black walls, light hardwood floors and brown floor.
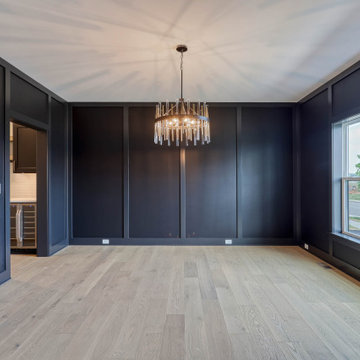
formal dining room with wall detail
Large midcentury separate dining room in Other with black walls, light hardwood floors, panelled walls and brown floor.
Large midcentury separate dining room in Other with black walls, light hardwood floors, panelled walls and brown floor.
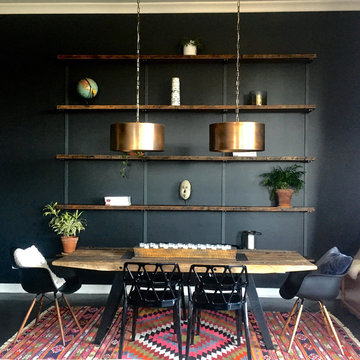
Custom wall mounted shelving unit. Made from reclaimed pine and steel channel. 10ft L x 8ft H x 10" D ; Price = $1,800
Photo of a large kitchen/dining combo in Chicago with black walls, painted wood floors and black floor.
Photo of a large kitchen/dining combo in Chicago with black walls, painted wood floors and black floor.
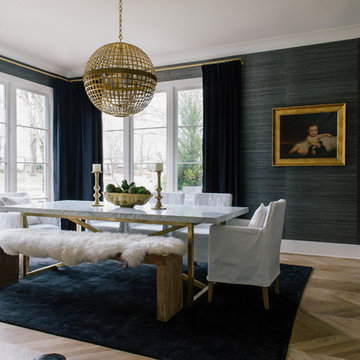
Reagan Tyalor
Large transitional separate dining room in Nashville with black walls, light hardwood floors, brown floor and no fireplace.
Large transitional separate dining room in Nashville with black walls, light hardwood floors, brown floor and no fireplace.
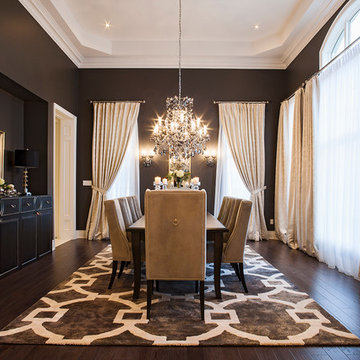
Jim Craigmyle
Large transitional separate dining room in Toronto with dark hardwood floors, no fireplace, brown floor and black walls.
Large transitional separate dining room in Toronto with dark hardwood floors, no fireplace, brown floor and black walls.
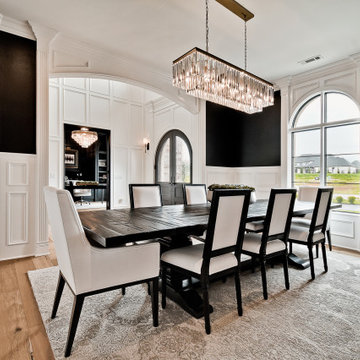
Large transitional separate dining room in Other with black walls, light hardwood floors and decorative wall panelling.
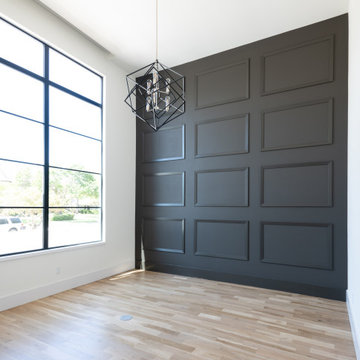
Photo of a large transitional separate dining room in Dallas with black walls, light hardwood floors and decorative wall panelling.
Large Dining Room Design Ideas with Black Walls
1