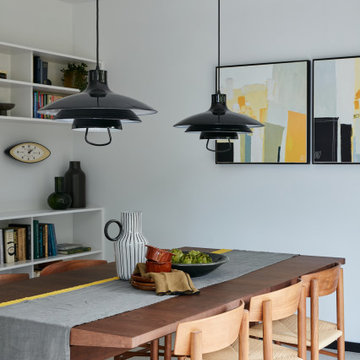Large Dining Room Design Ideas with Multi-Coloured Floor
Refine by:
Budget
Sort by:Popular Today
1 - 20 of 582 photos
Item 1 of 3
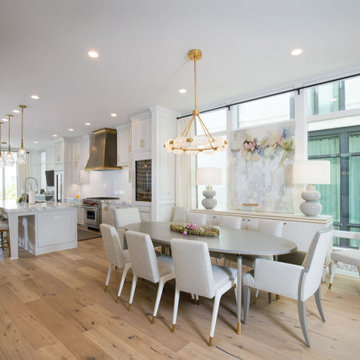
Large contemporary open plan dining in Atlanta with white walls, light hardwood floors, no fireplace, multi-coloured floor and decorative wall panelling.
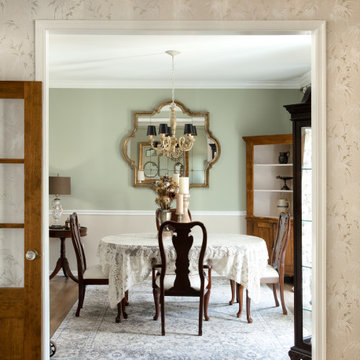
This client came to us with a very clear vision of what she wanted, but she needed help to refine and execute the design. At our first meeting she described her style as somewhere between modern rustic and ‘granny chic’ – she likes cozy spaces with nods to the past, but also wanted to blend that with the more contemporary tastes of her husband and children.
In addition to renovating the kitchen, we updated the entire first floor with refinished hardwoods, new paint, rustic wainscoting, wallcovering and beautiful new stained wood doors. Our client had been dreaming and planning this renovation for 17 years and we’re thrilled we were able to bring it to life.
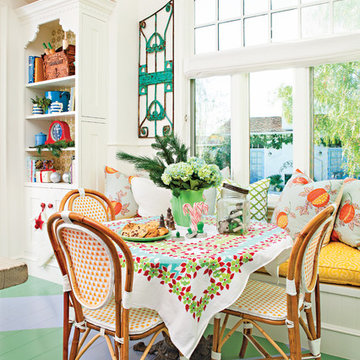
Bret Gum for Cottages and Bungalows
Inspiration for a large eclectic open plan dining in Los Angeles with painted wood floors, multi-coloured floor and white walls.
Inspiration for a large eclectic open plan dining in Los Angeles with painted wood floors, multi-coloured floor and white walls.
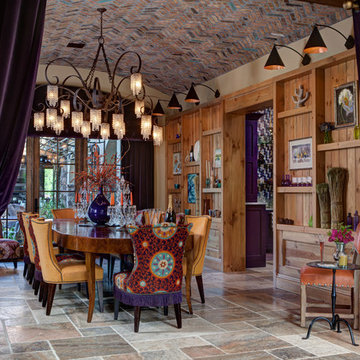
Design ideas for a large mediterranean separate dining room in Other with beige walls, travertine floors and multi-coloured floor.
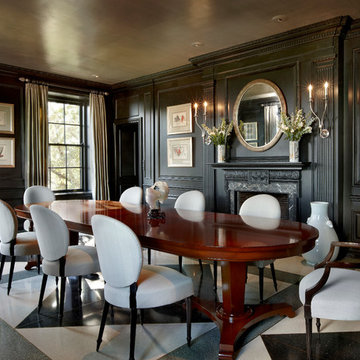
Stunning dining room with dark grey walls and bright open windows with a stylishly designed floor pattern.
Tony Soluri Photography
Large traditional separate dining room in Chicago with grey walls, marble floors, multi-coloured floor, a standard fireplace and a stone fireplace surround.
Large traditional separate dining room in Chicago with grey walls, marble floors, multi-coloured floor, a standard fireplace and a stone fireplace surround.
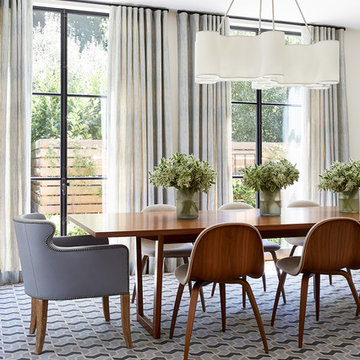
Photography by John Merkl
This is an example of a large transitional dining room in San Francisco with carpet, multi-coloured floor, beige walls and no fireplace.
This is an example of a large transitional dining room in San Francisco with carpet, multi-coloured floor, beige walls and no fireplace.
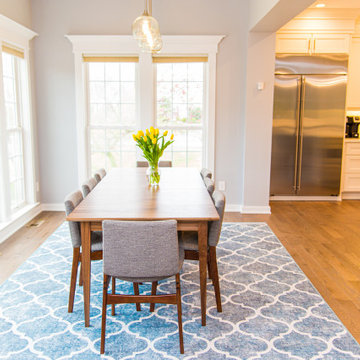
Photo of a large modern kitchen/dining combo in Other with grey walls, light hardwood floors and multi-coloured floor.
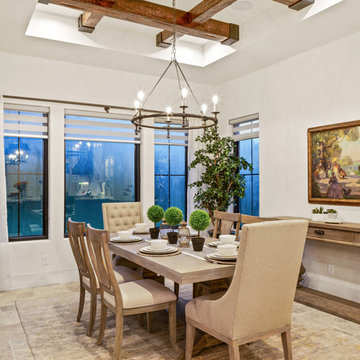
This luxurious farmhouse dining area features custom ceiling beams, a beautiful farmhouse chandelier and finishes and large black framed windows looking into the backyard.
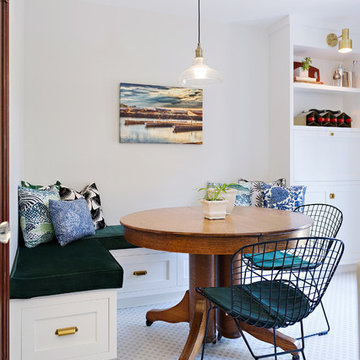
Large transitional separate dining room in Other with porcelain floors, multi-coloured floor and white walls.
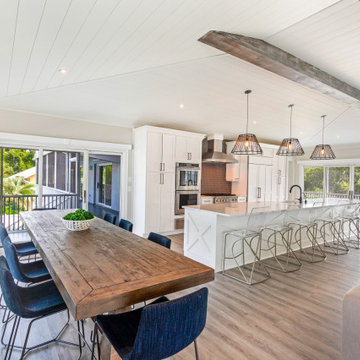
Plenty of seating in this space. The blue chairs add an unexpected pop of color to the charm of the dining table. The exposed beams, shiplap ceiling and flooring blend together in warmth. The Wellborn cabinets and beautiful quartz countertop are light and bright. The acrylic counter stools keeps the space open and inviting. This is a space for family and friends to gather.
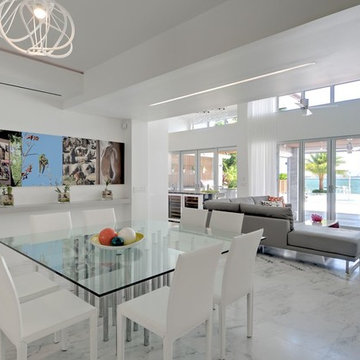
Materials: Afyon White Classic Brushed Floors
Design ideas for a large contemporary open plan dining in Miami with marble floors, white walls and multi-coloured floor.
Design ideas for a large contemporary open plan dining in Miami with marble floors, white walls and multi-coloured floor.

The existing kitchen was in a word, "stuck" between the family room, mudroom and the rest of the house. The client has renovated most of the home but did not know what to do with the kitchen. The space was visually cut off from the family room, had underwhelming storage capabilities, and could not accommodate family gatherings at the table. Access to the recently redesigned backyard was down a step and through the mud room.
We began by relocating the access to the yard into the kitchen with a French door. The remaining space was converted into a walk-in pantry accessible from the kitchen. Next, we opened a window to the family room, so the children were visible from the kitchen side. The old peninsula plan was replaced with a beautiful blue painted island with seating for 4. The outdated appliances received a major upgrade with Sub Zero Wolf cooking and food preservation products.
The visual beauty of the vaulted ceiling is enhanced by long pendants and oversized crown molding. A hard-working wood tile floor grounds the blue and white colorway. The colors are repeated in a lovely blue and white screened marble tile. White porcelain subway tiles frame the feature. The biggest and possibly the most appreciated change to the space was when we opened the wall from the kitchen into the dining room to connect the disjointed spaces. Now the family has experienced a new appreciation for their home. Rooms which were previously storage areas and now integrated into the family lifestyle. The open space is so conducive to entertaining visitors frequently just "drop in”.
In the dining area, we designed custom cabinets complete with a window seat, the perfect spot for additional diners or a perch for the family cat. The tall cabinets store all the china and crystal once stored in a back closet. Now it is always ready to be used. The last repurposed space is now home to a refreshment center. Cocktails and coffee are easily stored and served convenient to the kitchen but out of the main cooking area.
How do they feel about their new space? It has changed the way they live and use their home. The remodel has created a new environment to live, work and play at home. They could not be happier.
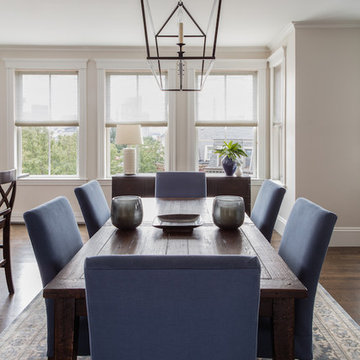
This partial renovation including modifications to the existing kitchen, all new appliances, custom countertops, backsplash, addition of a gas fireplace and mantel design, all new plumbing fixtures, redesign of master en-suite including the master bathroom, the addition of a walk in master closet and additional storage in every opportunity possible that every city dwelling can never have enough of … it also including the refurbishment of the hardwood floors, paint and crown moulding throughout and custom window treatments with new recessed and decorative lighting.
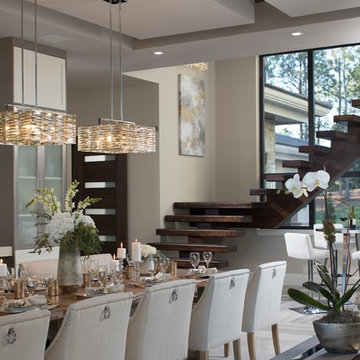
Jeffrey A. Davis Photography
Photo of a large contemporary kitchen/dining combo in Orlando with white walls, porcelain floors, no fireplace and multi-coloured floor.
Photo of a large contemporary kitchen/dining combo in Orlando with white walls, porcelain floors, no fireplace and multi-coloured floor.
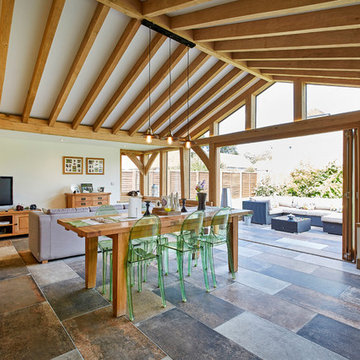
Large country open plan dining in Berkshire with white walls and multi-coloured floor.
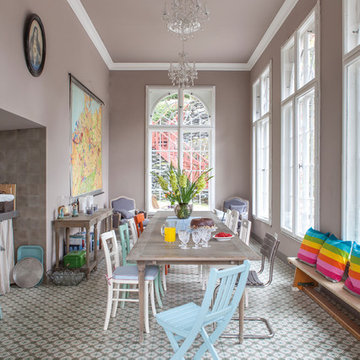
Viaplatten, mit freundlicher Genehmigung
Foto: Anne Catherine Scoffoni
https://www.viaplatten.de/en.html
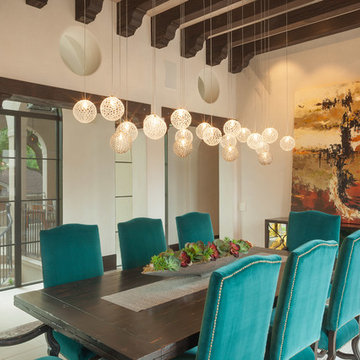
Shakuff Glass
Large mediterranean separate dining room in Houston with beige walls, ceramic floors and multi-coloured floor.
Large mediterranean separate dining room in Houston with beige walls, ceramic floors and multi-coloured floor.
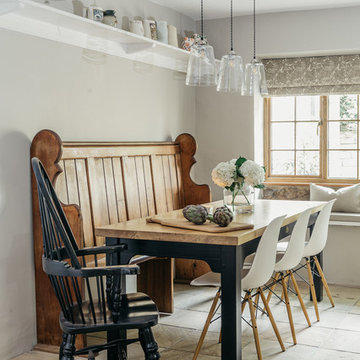
Photo of a large country kitchen/dining combo in Other with limestone floors, multi-coloured floor and grey walls.
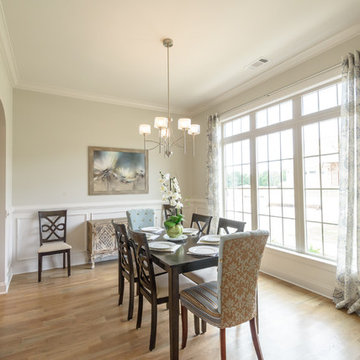
Large Dining room with plenty of light, solid hardwood sand and finish white oak floors, and traditional wainscoting makes this light and airy dining room inviting and comfortable
Large Dining Room Design Ideas with Multi-Coloured Floor
1
