Large Dining Room Design Ideas with Multi-coloured Walls
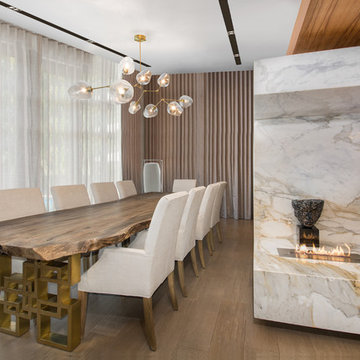
Large contemporary open plan dining in Miami with dark hardwood floors, multi-coloured walls, a two-sided fireplace and a stone fireplace surround.
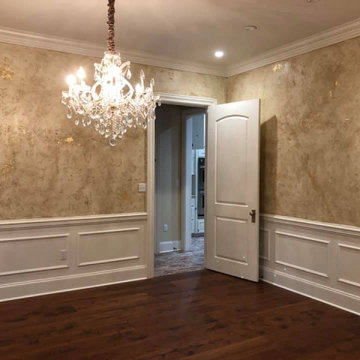
Photo of a large traditional separate dining room in Other with multi-coloured walls, dark hardwood floors, no fireplace, brown floor and wallpaper.

Inspiration for a large transitional kitchen/dining combo in Bilbao with multi-coloured walls, laminate floors, no fireplace and wallpaper.
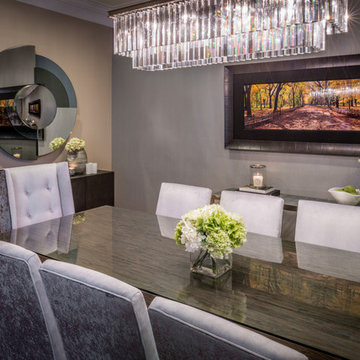
Chuck Williams
This is an example of a large transitional separate dining room in Houston with light hardwood floors, no fireplace and multi-coloured walls.
This is an example of a large transitional separate dining room in Houston with light hardwood floors, no fireplace and multi-coloured walls.
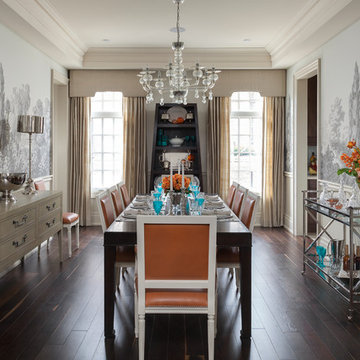
Design: Principles Design Studio Inc
Builder: Rosehaven Homes Inc
Photo Credit: Barry MacKenzie @SevenImageGroup
This is an example of a large traditional separate dining room in Toronto with dark hardwood floors and multi-coloured walls.
This is an example of a large traditional separate dining room in Toronto with dark hardwood floors and multi-coloured walls.
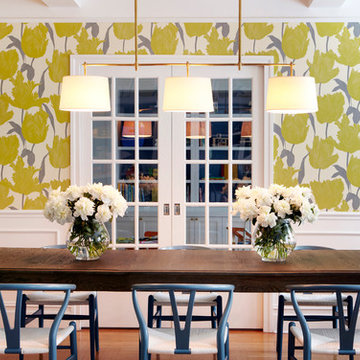
Dining room
Photo of a large contemporary separate dining room in New York with multi-coloured walls, medium hardwood floors and no fireplace.
Photo of a large contemporary separate dining room in New York with multi-coloured walls, medium hardwood floors and no fireplace.
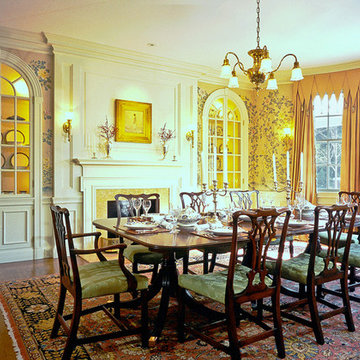
Restored Dining Room with new interior finishes.
Large traditional separate dining room in Boston with medium hardwood floors, a standard fireplace, a stone fireplace surround and multi-coloured walls.
Large traditional separate dining room in Boston with medium hardwood floors, a standard fireplace, a stone fireplace surround and multi-coloured walls.
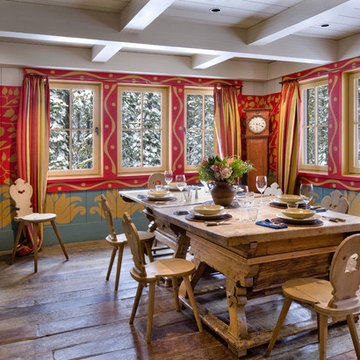
Architect: John Malick & Associates
Photography by David Wakely
Photo of a large eclectic open plan dining in San Francisco with multi-coloured walls, dark hardwood floors, no fireplace and brown floor.
Photo of a large eclectic open plan dining in San Francisco with multi-coloured walls, dark hardwood floors, no fireplace and brown floor.
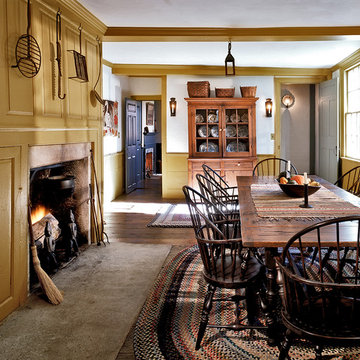
The home's original kitchen, or "Keeping Room", features a massive cooking fireplace and beehive oven.
Robert Benson Photography
Photo of a large traditional dining room in New York with multi-coloured walls, medium hardwood floors, a standard fireplace and a stone fireplace surround.
Photo of a large traditional dining room in New York with multi-coloured walls, medium hardwood floors, a standard fireplace and a stone fireplace surround.
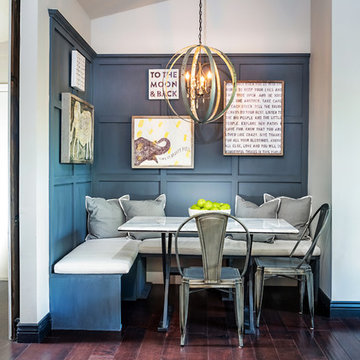
Inckx Photography
This is an example of a large traditional kitchen/dining combo in Phoenix with multi-coloured walls, dark hardwood floors, no fireplace and brown floor.
This is an example of a large traditional kitchen/dining combo in Phoenix with multi-coloured walls, dark hardwood floors, no fireplace and brown floor.
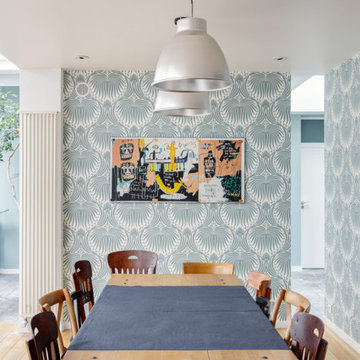
Le projet Lafayette est un projet extraordinaire. Un Loft, en plein coeur de Paris, aux accents industriels qui baigne dans la lumière grâce à son immense verrière.
Nous avons opéré une rénovation partielle pour ce magnifique loft de 200m2. La raison ? Il fallait rénover les pièces de vie et les chambres en priorité pour permettre à nos clients de s’installer au plus vite. C’est pour quoi la rénovation sera complétée dans un second temps avec le changement des salles de bain.
Côté esthétique, nos clients souhaitaient préserver l’originalité et l’authenticité de ce loft tout en le remettant au goût du jour.
L’exemple le plus probant concernant cette dualité est sans aucun doute la cuisine. D’un côté, on retrouve un côté moderne et neuf avec les caissons et les façades signés Ikea ainsi que le plan de travail sur-mesure en verre laqué blanc. D’un autre, on perçoit un côté authentique avec les carreaux de ciment sur-mesure au sol de Mosaïc del Sur ; ou encore avec ce bar en bois noir qui siège entre la cuisine et la salle à manger. Il s’agit d’un meuble chiné par nos clients que nous avons intégré au projet pour augmenter le côté authentique de l’intérieur.
A noter que la grandeur de l’espace a été un véritable challenge technique pour nos équipes. Elles ont du échafauder sur plusieurs mètres pour appliquer les peintures sur les murs. Ces dernières viennent de Farrow & Ball et ont fait l’objet de recommandations spéciales d’une coloriste.
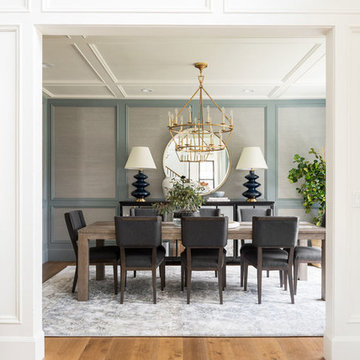
This is an example of a large transitional separate dining room in Salt Lake City with multi-coloured walls, medium hardwood floors, no fireplace and brown floor.
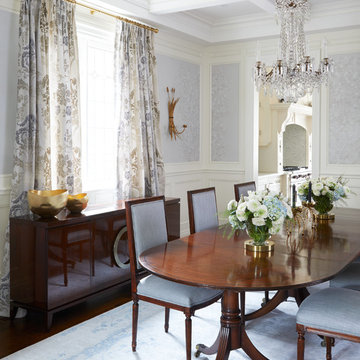
Virginia Macdonald
Large traditional separate dining room in Toronto with multi-coloured walls, dark hardwood floors and brown floor.
Large traditional separate dining room in Toronto with multi-coloured walls, dark hardwood floors and brown floor.
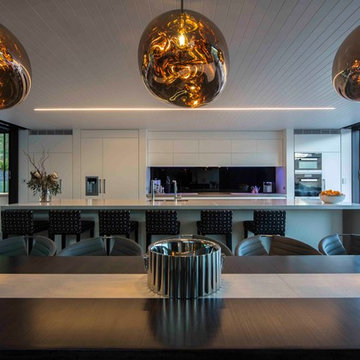
Open plan kitchen and dining entertaining area. Melting pendant lights, 4m long dining table with porcelain centre and Australian-made stainless steel base.

Photo of a large traditional separate dining room in Los Angeles with multi-coloured walls, limestone floors, a standard fireplace, a stone fireplace surround, grey floor, recessed and wallpaper.

Lustrous, dark hardwood floors ground this classic blue and white dining room.
Photography by Patrik Rytikangas
Inspiration for a large traditional separate dining room in New York with multi-coloured walls, dark hardwood floors and no fireplace.
Inspiration for a large traditional separate dining room in New York with multi-coloured walls, dark hardwood floors and no fireplace.

Photo of a large transitional separate dining room in London with multi-coloured walls, medium hardwood floors, a standard fireplace, a wood fireplace surround, brown floor, coffered and panelled walls.
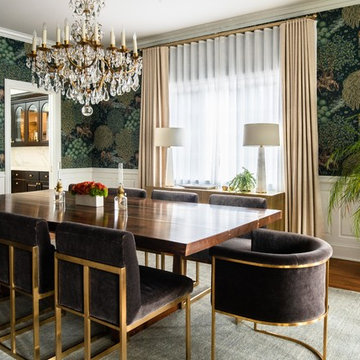
The chandelier is a Antoinette crystal chandelier in brass by Visual Comfort.
The wallpaper is "The Brook" by Morris & Co.
This is an example of a large transitional separate dining room in Denver with multi-coloured walls, medium hardwood floors and brown floor.
This is an example of a large transitional separate dining room in Denver with multi-coloured walls, medium hardwood floors and brown floor.
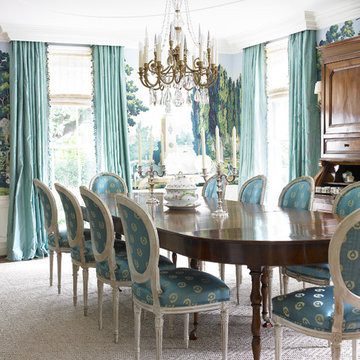
Emily Followill Photography
Large traditional dining room in Atlanta with multi-coloured walls and dark hardwood floors.
Large traditional dining room in Atlanta with multi-coloured walls and dark hardwood floors.
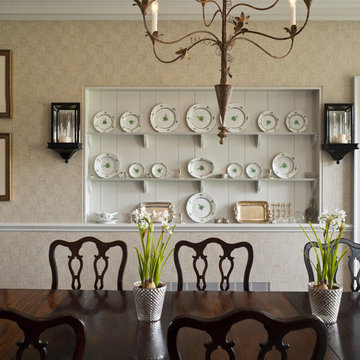
Photographer: Tom Crane
Large traditional separate dining room in Philadelphia with multi-coloured walls.
Large traditional separate dining room in Philadelphia with multi-coloured walls.
Large Dining Room Design Ideas with Multi-coloured Walls
1