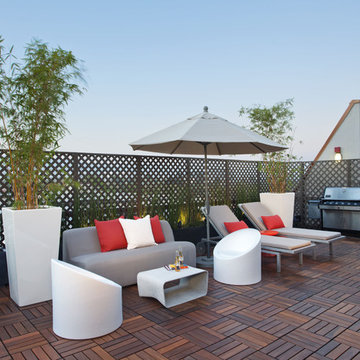Large Eclectic Deck Design Ideas
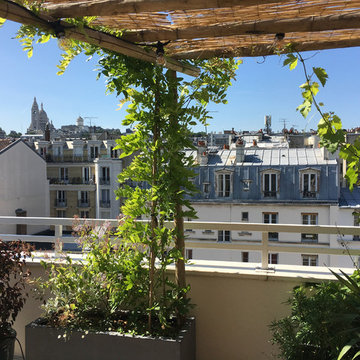
Espace détente sous la pergola et vue sur le Sacre-Coeur
Large eclectic rooftop deck in Paris with a container garden and a pergola.
Large eclectic rooftop deck in Paris with a container garden and a pergola.
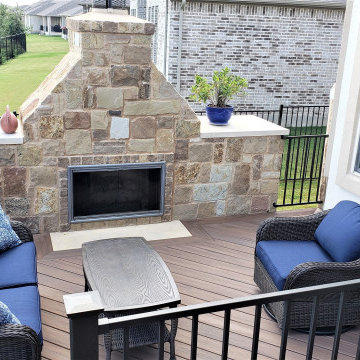
At the opposite end of this long deck you’ll find the clients’ outdoor fireplace. It’s a gas-burning fireplace we built with chop block stone matching the outdoor kitchen. We added a cap of cream Lueders stone on either side of the chimney. You may notice the stone hearth built into the deck. Building code requires you have non-combustible materials outside the fireplace doors. We used a combination of inlaid stone and an AZEK decking border for the hearth. There is plenty of room for comfortable seating in front of the fireplace.
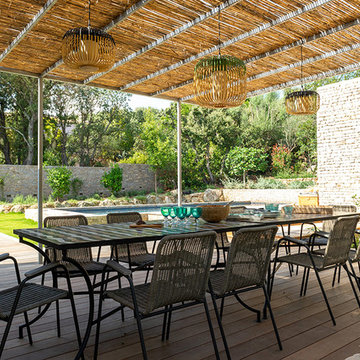
© delphineguyart.com
Design ideas for a large eclectic backyard deck in Corsica with an outdoor kitchen and a pergola.
Design ideas for a large eclectic backyard deck in Corsica with an outdoor kitchen and a pergola.
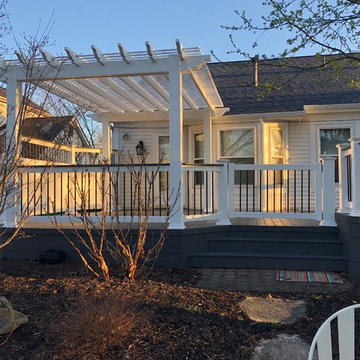
We also installed a beautiful white vinyl pergola from the same company that made their railing, Mt. Hope Fence. To maximize the amount of shade they could expect from the pergola, we adjusted the lathing across the top of the pergola to a 30-degree angle. The angle of the lathing and the pergola’s orientation to the sun’s path affect the amount of shade a pergola will provide.
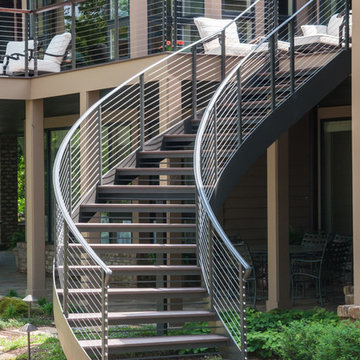
Dramatic floating iron stairway connects upper main level of house with ground level pool deck.
This is an example of a large eclectic backyard deck in Baltimore.
This is an example of a large eclectic backyard deck in Baltimore.
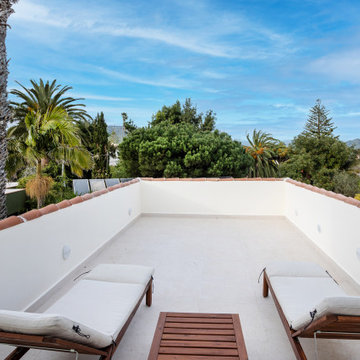
Vivienda familiar con marcado carácter de la arquitectura tradicional Canaria, que he ha querido mantener en los elementos de fachada usando la madera de morera tradicional en las jambas, las ventanas enrasadas en el exterior de fachada, pero empleando materiales y sistemas contemporáneos como la hoja oculta de aluminio, la plegable (ambas de Cortizo) o la pérgola bioclimática de Saxun. En los interiores se recupera la escalera original y se lavan los pilares para llegar al hormigón. Se unen los espacios de planta baja para crear un recorrido entre zonas de día. Arriba se conserva el práctico espacio central, que hace de lugar de encuentro entre las habitaciones, potenciando su fuerza con la máxima apertura al balcón canario a la fachada principal.
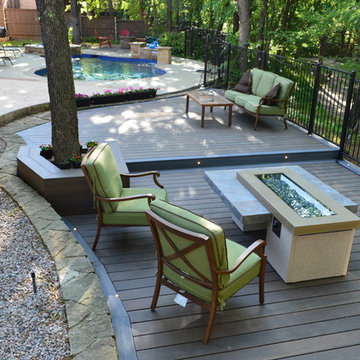
Stunning custom poolside deck and outdoor kitchen by Archadeck of NE Dallas-Southlake. The deck is built using Fortress low-maintenance decking with a picture frame border.
Photos courtesy Archadeck of NE Dallas-Southlake
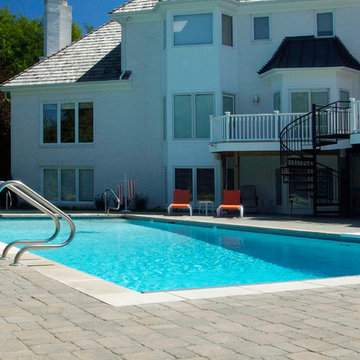
Photos by Linda Oyama Bryan
Large eclectic backyard deck in Chicago with a water feature and no cover.
Large eclectic backyard deck in Chicago with a water feature and no cover.
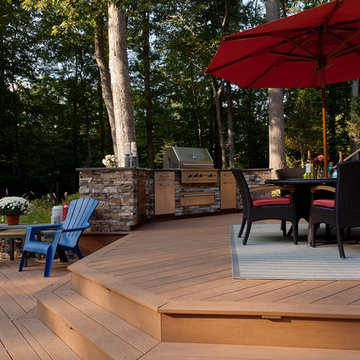
Tropical living in timeless, luxurious style. ... Modern Balinese, and a blend of Asian influences with Contemporary, Mediterranean architecture.
Builder: Professional Grounds, Inc.
Photography: George Brown Photography
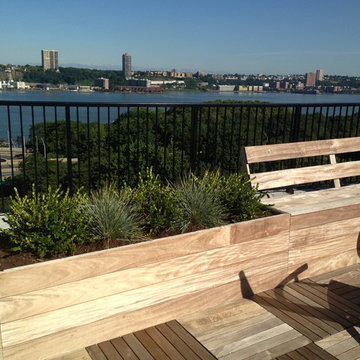
www.nyroofscapes.com
This is an example of a large eclectic rooftop deck in New York with a container garden and a roof extension.
This is an example of a large eclectic rooftop deck in New York with a container garden and a roof extension.
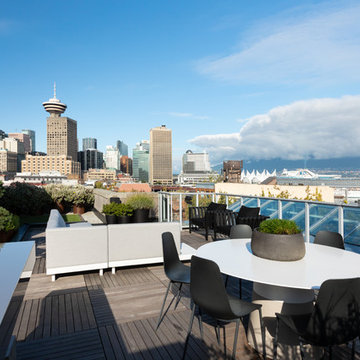
Design ideas for a large eclectic rooftop and rooftop deck in Other with a container garden and no cover.
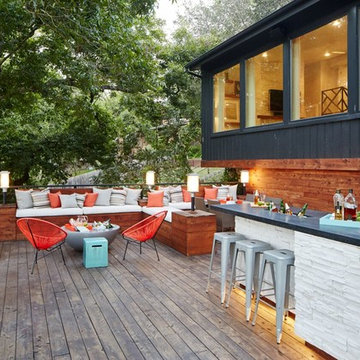
This lakeside home was completely refurbished inside and out to accommodate 16 guests in a stylish, hotel-like setting. Owned by a long-time client of Pulp, this home reflects the owner's personal style -- well-traveled and eclectic -- while also serving as a landing pad for her large family. With spa-like guest bathrooms equipped with robes and lotions, guest bedrooms with multiple beds and high-quality comforters, and a party deck with a bar/entertaining area, this is the ultimate getaway.
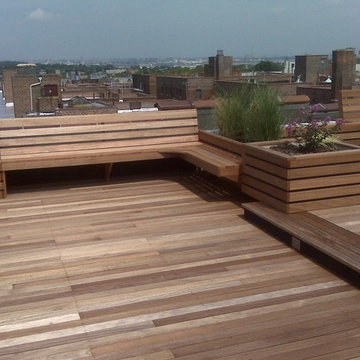
www.nyroofscapes.com
Design ideas for a large eclectic rooftop deck in New York with a container garden and no cover.
Design ideas for a large eclectic rooftop deck in New York with a container garden and no cover.

The owner wanted to add a covered deck that would seamlessly tie in with the existing stone patio and also complement the architecture of the house. Our solution was to add a raised deck with a low slope roof to shelter outdoor living space and grill counter. The stair to the terrace was recessed into the deck area to allow for more usable patio space. The stair is sheltered by the roof to keep the snow off the stair.
Photography by Chris Marshall
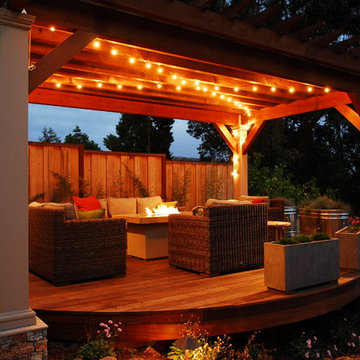
photo by Adrienne Link Newton
This is an example of a large eclectic backyard deck in San Francisco with a fire feature and a pergola.
This is an example of a large eclectic backyard deck in San Francisco with a fire feature and a pergola.
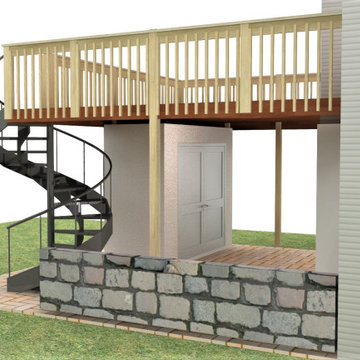
The Deck and Patio renovation to Ravi's existing home is mostly driven by functionality. Ravi is a professional chef and avid gardner. His vision for the new deck was to have full space for entertainment and the only staircase the property can accommodate is a spiral one. He also needed a storage space of 4' x 8' for garden tools.
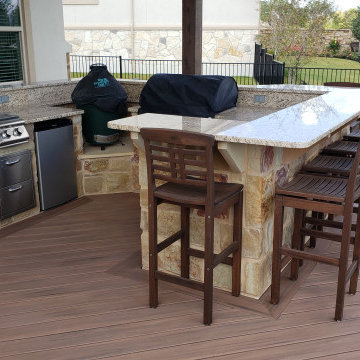
We built the base of the outdoor kitchen with chop block stone. While we didn’t install the granite countertops, we did install the smooth, cream Lueders stone surface that supports the clients’ Big Green Egg. You can see these homeowners plan to do a lot of cooking outdoors. In addition to the Big Green Egg they have a grill, a griddle, a refrigerator, storage space, warming drawers and more. With bar seating at the counter, their guests will be able to visit with the chef easily.
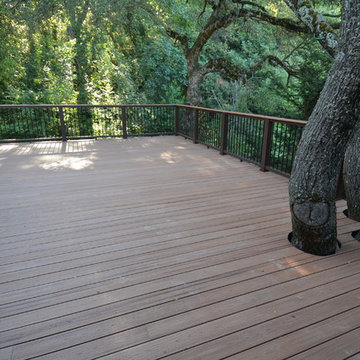
Backyard trex deck built around a oak tree
Photo of a large eclectic backyard deck in San Francisco.
Photo of a large eclectic backyard deck in San Francisco.
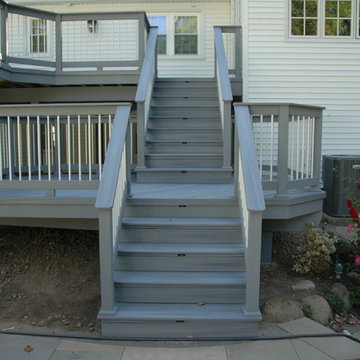
To ensure that the stairs ended (or began!) at just the right point at the edge of the patio, Archadeck of Central CT began building the stairs at the bottom and worked our way up. This is a reversal of the usual process, and it worked out just right. The new stairs meet the patio at a place called the "soldier course," which is the contrasting rim of brick around the patio edge. We installed Fortress LED lighting on the stair risers for safety after dark.
Photos courtesy Archadeck of Central CT.
Large Eclectic Deck Design Ideas
1
