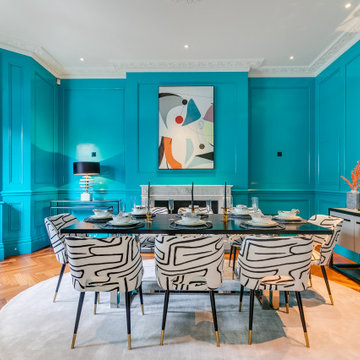33,069 Large Eclectic Home Design Photos
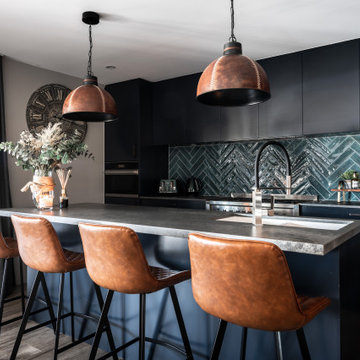
What was the previous Master Suite now houses a custom built kitchen. Featuring the darkest blue cabinetry and contrasting subway tiles in rich emerald hues, an industrial feel was introduced by adding leather pendant lighting along with complementary bar stools. A rugged concrete finish benchtop provided an industrial feel to this stylish kitchen
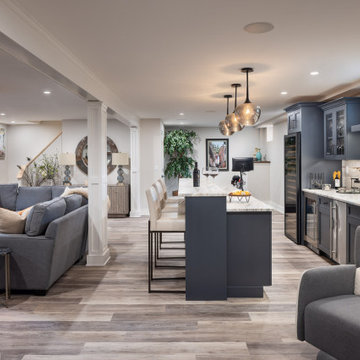
When my client had to move from her company office to work at home, she set up in the dining room. Despite her best efforts, this was not the long-term solution she was looking for. My client realized she needed a dedicated space not on the main floor of the home. On one hand, having your office space right next to the kitchen is handy. On the other hand, it made separating work and home life was not that easy.
The house was a ranch. In essence, the basement would run entire length of the home. As we came down the steps, we entered a time capsule. The house was built in the 1950’s. The walls were covered with original knotty pine paneling. There was a wood burning fireplace and considering this was a basement, high ceilings. In addition, there was everything her family could not store at their own homes. As we wound though the space, I though “wow this has potential”, Eventually, after walking through the laundry room we came to a small nicely lit room. This would be the office.
My client looked at me and asked what I thought. Undoubtedly, I said, this can be a great workspace, but do you really want to walk through this basement and laundry to get here? Without reservation, my client said where do we start?
Once the design was in place, we started the renovation. The knotty pine paneling had to go. Specifically, to add some insulation and control the dampness and humidity. The laundry room wall was relocated to create a hallway to the office.
At the far end of the room, we designated a workout zone. Weights, mats, exercise bike and television are at the ready for morning or afternoon workouts. The space can be concealed by a folding screen for party time. Doors to an old closet under the stairs were relocated to the workout area for hidden storage. Now we had nice wall for a beautiful console and mirror for storage and serving during parties.
In order to add architectural details, we covered the old ugly support columns with simple recessed millwork panels. This detail created a visual division between the bar area and the seating area in front of the fireplace. The old red brick on the fireplace surround was replaced with stack stone. A mantle was made from reclaimed wood. Additional reclaimed wood floating shelves left and right of the fireplace provides decorative display while maintaining a rustic element balancing the copper end table and leather swivel rocker.
We found an amazing rug which tied all of the colors together further defining the gathering space. Russet and burnt orange became the accent color unifying each space. With a bit of whimsy, a rather unusual light fixture which looks like roots from a tree growing through the ceiling is a conversation piece.
The office space is quite and removed from the main part of the basement. There is a desk large enough for multiple screens, a small bookcase holding office supplies and a comfortable chair for conference calls. Because working from home requires many online meetings, we added a shiplap wall painted in Hale Navy to contrast with the orange fabric on the chair. We finished the décor with a painting from my client’s father. This is the background online visitors will see.
The last and best part of the renovation is the beautiful bar. My client is an avid collector of wine. She already had the EuroCave refrigerator, so I incorporated it into the design. The cabinets are painted Temptation Grey from Benjamin Moore. The counter tops are my favorite hard working quartzite Brown Fantasy. The backsplash is a combination of rustic wood and old tin ceiling like porcelain tiles. Together with the textures of the reclaimed wood and hide poofs balanced against the smooth finish of the cabinets, we created a comfortable luxury for relaxing.
There is ample storage for bottles, cans, glasses, and anything else you can think of for a great party. In addition to the wine storage, we incorporated a beverage refrigerator, an ice maker, and a sink. Floating shelves with integrated lighting illuminate the back bar. The raised height of the front bar provides the perfect wine tasting and paring spot. I especially love the pendant lights which look like wine glasses.
Finally, I selected carpet for the stairs and office. It is perfect for noise reduction. Meanwhile for the overall flooring, I specifically selected a high-performance vinyl plank floor. We often use this product as it is perfect to install on a concrete floor. It is soft to walk on, easy to clean and does not reduce the overall height of the space.
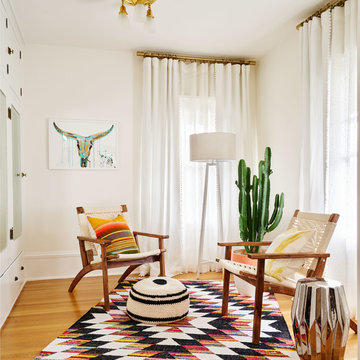
Photography by Blackstone Studios
Decorated by Lord Design
Restoration by Arciform
The dressing room continues. You can never have enough storage or places to sit.
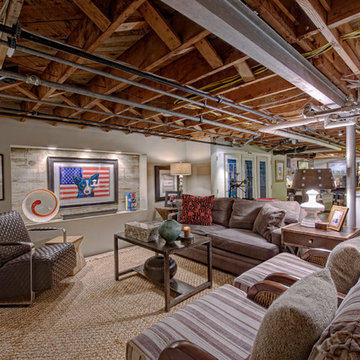
Designed by Nathan Taylor and J. Kent Martin of Obelisk Home -
Photos by Randy Colwell
Photo of a large eclectic walk-out basement in Other with beige walls, concrete floors and no fireplace.
Photo of a large eclectic walk-out basement in Other with beige walls, concrete floors and no fireplace.
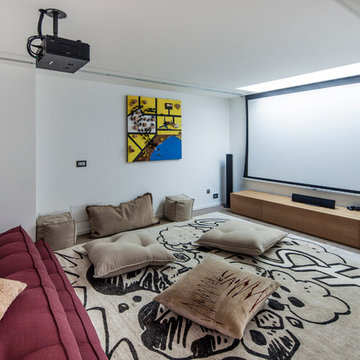
Piero Ottaviano
Large eclectic home theatre in Turin with white walls, light hardwood floors and a projector screen.
Large eclectic home theatre in Turin with white walls, light hardwood floors and a projector screen.
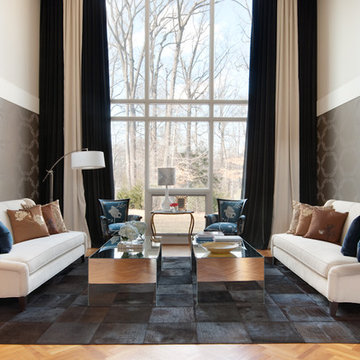
Living Room with neutral color sofa, Living room with pop of color, living room wallpaper, cowhide patch rug. Color block custom drapery curtains. Black and white/ivory velvet curtains, Glass coffee table. Styled coffee table. Velvet and satin silk embroidered pillows. Floor lamp and side table.
Photography Credits: Matthew Dandy
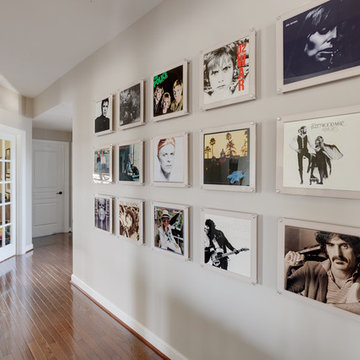
Christy Kosnic
This is an example of a large eclectic open concept family room in DC Metro with grey walls, dark hardwood floors, a standard fireplace, a stone fireplace surround, a wall-mounted tv and brown floor.
This is an example of a large eclectic open concept family room in DC Metro with grey walls, dark hardwood floors, a standard fireplace, a stone fireplace surround, a wall-mounted tv and brown floor.
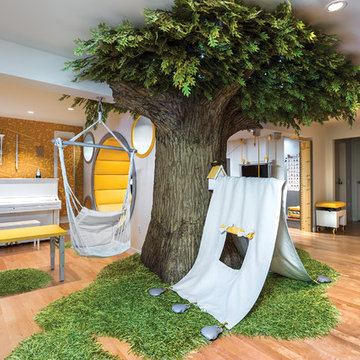
THEME This room is dedicated to supporting and encouraging the young artist in art and music. From the hand-painted instruments decorating the music corner to
the dedicated foldaway art table, every space is tailored to the creative spirit, offering a place to be inspired, a nook to relax or a corner to practice. This environment
radiates energy from the ground up, showering the room in natural, vibrant color.
FOCUS A majestic, floor-to-ceiling tree anchors the space, boldly transporting the beauty of nature into the house--along with the fun of swinging from a tree branch,
pitching a tent or reading under the beautiful canopy. The tree shares pride of place with a unique, retroinspired
room divider housing a colorful padded nook perfect for
reading, watching television or just relaxing.
STORAGE Multiple storage options are integrated to accommodate the family’s eclectic interests and
varied needs. From hidden cabinets in the floor to movable shelves and storage bins, there is room
for everything. The two wardrobes provide generous storage capacity without taking up valuable floor
space, and readily open up to sweep toys out of sight. The myWall® panels accommodate various shelving options and bins that can all be repositioned as needed. Additional storage and display options are strategically
provided around the room to store sheet music or display art projects on any of three magnetic panels.
GROWTH While the young artist experiments with media or music, he can also adapt this space to complement his experiences. The myWall® panels promote easy transformation and expansion, offer unlimited options, and keep shelving at an optimum height as he grows. All the furniture rolls on casters so the room can sustain the
action during a play date or be completely re-imagined if the family wants a makeover.
SAFETY The elements in this large open space are all designed to enfold a young boy in a playful, creative and safe place. The modular components on the myWall® panels are all locked securely in place no matter what they store. The custom drop-down table includes two safety latches to prevent unintentional opening. The floor drop doors are all equipped with slow glide closing hinges so no fingers will be trapped.
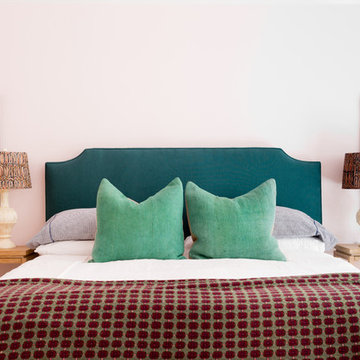
Amy Bartlam
Inspiration for a large eclectic master bedroom in Los Angeles with pink walls, medium hardwood floors, no fireplace and brown floor.
Inspiration for a large eclectic master bedroom in Los Angeles with pink walls, medium hardwood floors, no fireplace and brown floor.
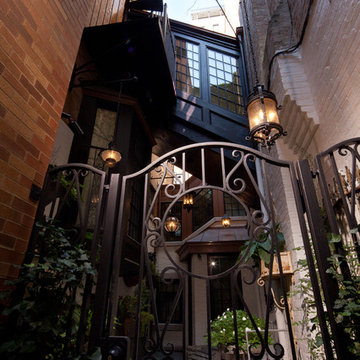
Courtyard with bridge connections, and side gate. Dirk Fletcher Photography.
Inspiration for a large eclectic three-storey brick multi-coloured house exterior in Chicago with a flat roof and a mixed roof.
Inspiration for a large eclectic three-storey brick multi-coloured house exterior in Chicago with a flat roof and a mixed roof.
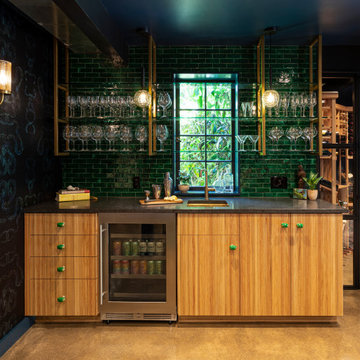
An eclectic mix of materials and finishes make this bar a statement! It's the perfect place to unwind after a long day.
Photo of a large eclectic home bar in Portland with concrete floors and grey floor.
Photo of a large eclectic home bar in Portland with concrete floors and grey floor.

Inspiration for a large eclectic open concept living room in Other with beige walls, laminate floors, a built-in media wall, brown floor and exposed beam.

A warm and welcoming dining area in an open plan kitchen. Sage green walls, with a herring wallpaper, complementing the colours already present in the kitchen. From a bland white space to a warm and welcoming space.

Inspiration for a large eclectic eat-in kitchen in London with a drop-in sink, flat-panel cabinets, blue cabinets, granite benchtops, blue splashback, ceramic splashback, black appliances, light hardwood floors and grey benchtop.

Home Bar Area
Design ideas for a large eclectic l-shaped seated home bar in Other with an undermount sink, recessed-panel cabinets, black cabinets, wood benchtops, mirror splashback, concrete floors, grey floor and brown benchtop.
Design ideas for a large eclectic l-shaped seated home bar in Other with an undermount sink, recessed-panel cabinets, black cabinets, wood benchtops, mirror splashback, concrete floors, grey floor and brown benchtop.
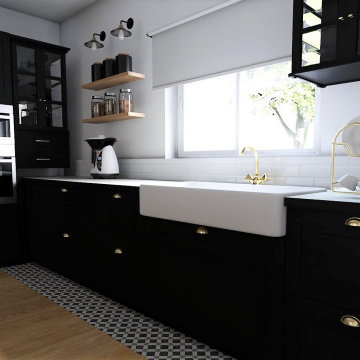
Aménagement et décoration du RDC.
Ouverture des murs, création d'une baie vitrée, pose d'IPN, transformation de la cheminée , pose d'un nouveau sol
Photo of a large eclectic kitchen in Reims.
Photo of a large eclectic kitchen in Reims.
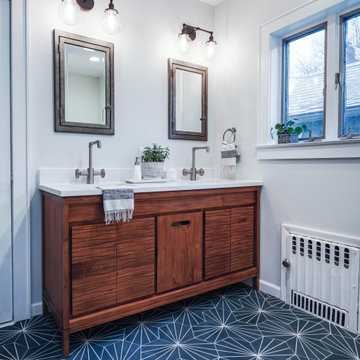
AFTER:
Modern bohemian bathroom with cement hex tiles and a carved wood vanity!
Inspiration for a large eclectic master bathroom in New York with medium wood cabinets, an alcove tub, an alcove shower, grey walls, cement tiles, engineered quartz benchtops, turquoise floor, white benchtops, a double vanity and a freestanding vanity.
Inspiration for a large eclectic master bathroom in New York with medium wood cabinets, an alcove tub, an alcove shower, grey walls, cement tiles, engineered quartz benchtops, turquoise floor, white benchtops, a double vanity and a freestanding vanity.
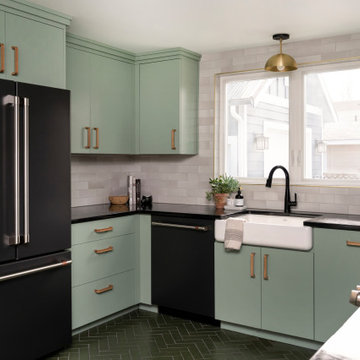
Bring heirloom quality to your kitchen design. Play with your brick pattern, like this kitchen's dark green brick floor.
DESIGN
Pepper Design Co.
PHOTOS
Allison Corona
Tile Shown: Brick in Custom Green, try Cascade for a similar look.
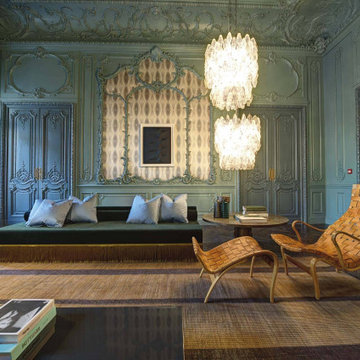
Services
Quoting and technical and commercial analysis.
Tendering documents preparation.
Project preparation.
Construction and operational planning.
Procurement and offer evaluation.
Monitoring and quality control.
Work management.
33,069 Large Eclectic Home Design Photos
1
