Large Entry Hall Design Ideas
Refine by:
Budget
Sort by:Popular Today
1 - 20 of 2,739 photos
Item 1 of 3
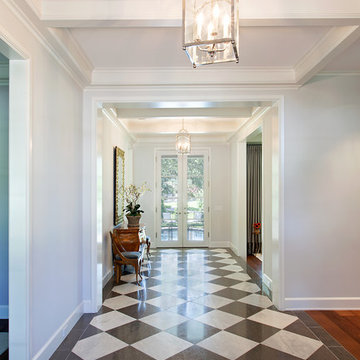
Tommy Kile Photography
Photo of a large traditional entry hall in Austin with white walls, multi-coloured floor and vinyl floors.
Photo of a large traditional entry hall in Austin with white walls, multi-coloured floor and vinyl floors.
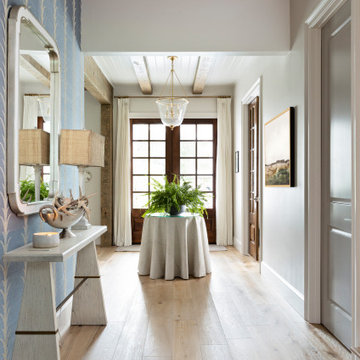
This is an example of a large entry hall in Orlando with medium hardwood floors, a double front door, a brown front door and brown floor.
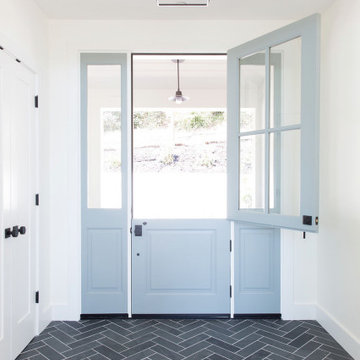
Photo of a large transitional entry hall in San Francisco with white walls, porcelain floors, a single front door, a blue front door and black floor.
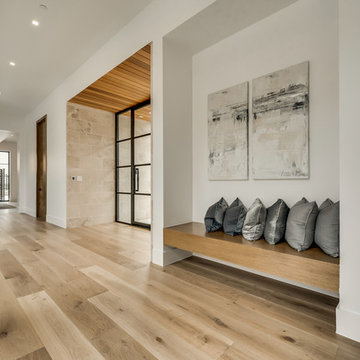
Design ideas for a large contemporary entry hall in Dallas with a pivot front door and a metal front door.
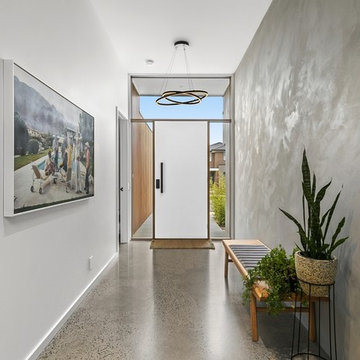
This is an example of a large contemporary entry hall in Geelong with concrete floors, a single front door, a white front door, grey floor and white walls.
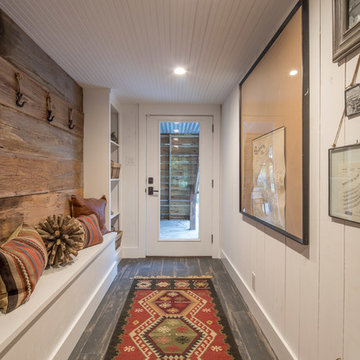
Design ideas for a large country entry hall in Austin with white walls, ceramic floors and brown floor.
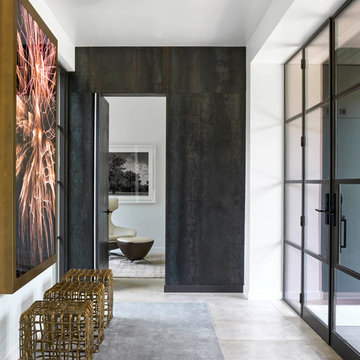
Inspiration for a large contemporary entry hall in Dallas with white walls, a single front door, a glass front door, grey floor and concrete floors.
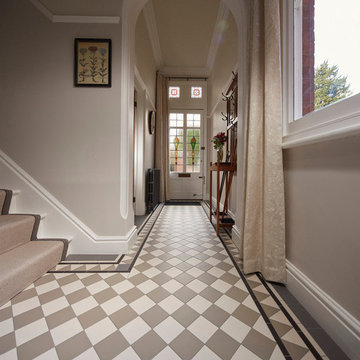
Martyn Hicks Photography
This is an example of a large traditional entry hall in Other with beige walls, a single front door, a white front door and beige floor.
This is an example of a large traditional entry hall in Other with beige walls, a single front door, a white front door and beige floor.
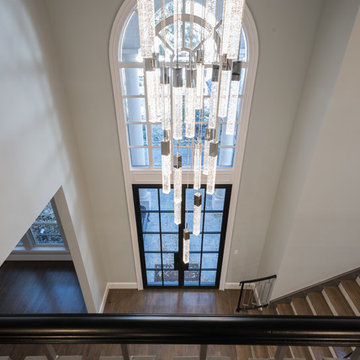
Michael Hunter Photography
Inspiration for a large transitional entry hall in Dallas with grey walls, medium hardwood floors, a double front door, a black front door and brown floor.
Inspiration for a large transitional entry hall in Dallas with grey walls, medium hardwood floors, a double front door, a black front door and brown floor.
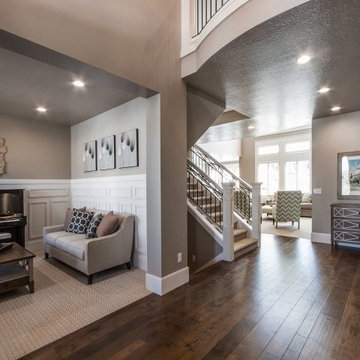
Entry and living room decor by Osmond Designs.
Inspiration for a large transitional entry hall in Salt Lake City with grey walls, medium hardwood floors and a brown front door.
Inspiration for a large transitional entry hall in Salt Lake City with grey walls, medium hardwood floors and a brown front door.
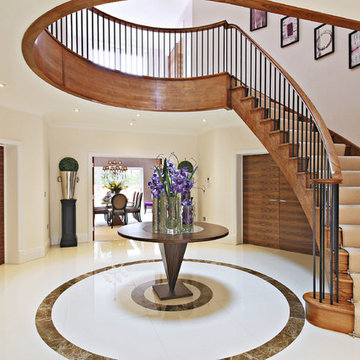
This is a Staircase we manufactured for a Prestigious Home Builder. The staircase was design and installed by us. It is made from Solid American White Ash and Powder Coated Structural Steel Spindles. It is a perfect complement to the contemporary feel of the house and a magnificent centrepiece when arriving into the home.
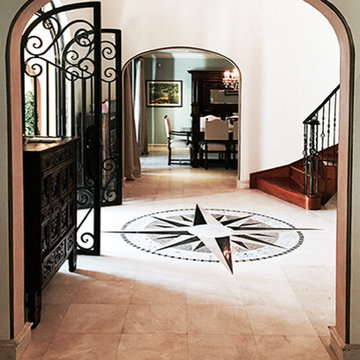
Javier Lozada
Photo of a large mediterranean entry hall in Miami with beige walls, a double front door, a metal front door and beige floor.
Photo of a large mediterranean entry hall in Miami with beige walls, a double front door, a metal front door and beige floor.
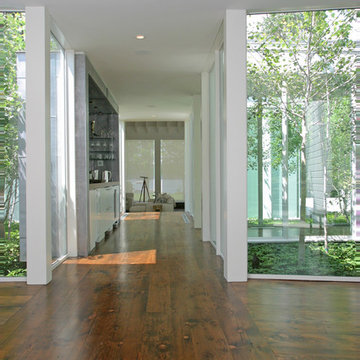
Photo of a large contemporary entry hall in Milwaukee with white walls, medium hardwood floors, a single front door and a dark wood front door.
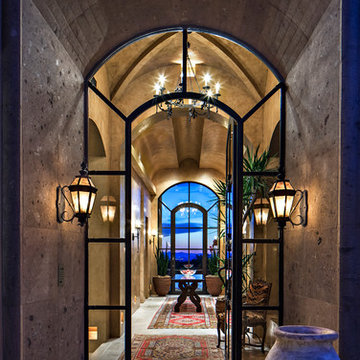
Mediterranean style entry with glass door.
Architect: Urban Design Associates
Builder: Manship Builders
Interior Designer: Billi Springer
Photographer: Thompson Photographic

Photo of a large modern entry hall in Melbourne with porcelain floors, a pivot front door, a dark wood front door, grey floor and wood walls.
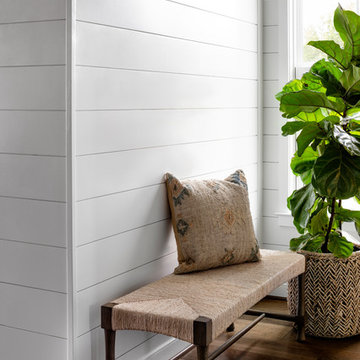
photography by Jennifer Hughes
Large country entry hall in DC Metro with white walls, dark hardwood floors, a single front door, a red front door and brown floor.
Large country entry hall in DC Metro with white walls, dark hardwood floors, a single front door, a red front door and brown floor.
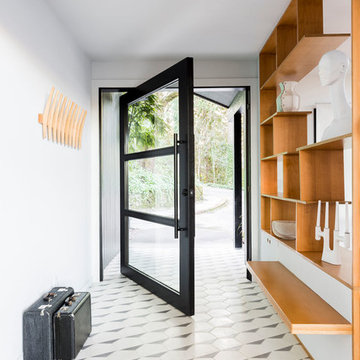
The architecture of this mid-century ranch in Portland’s West Hills oozes modernism’s core values. We wanted to focus on areas of the home that didn’t maximize the architectural beauty. The Client—a family of three, with Lucy the Great Dane, wanted to improve what was existing and update the kitchen and Jack and Jill Bathrooms, add some cool storage solutions and generally revamp the house.
We totally reimagined the entry to provide a “wow” moment for all to enjoy whilst entering the property. A giant pivot door was used to replace the dated solid wood door and side light.
We designed and built new open cabinetry in the kitchen allowing for more light in what was a dark spot. The kitchen got a makeover by reconfiguring the key elements and new concrete flooring, new stove, hood, bar, counter top, and a new lighting plan.
Our work on the Humphrey House was featured in Dwell Magazine.
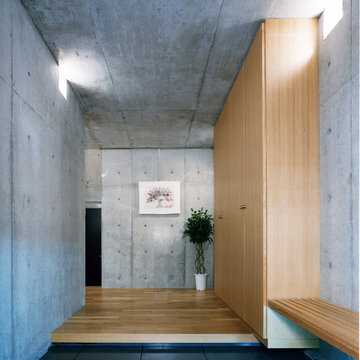
Large industrial entry hall in Tokyo with grey walls, ceramic floors, a single front door, a medium wood front door and grey floor.
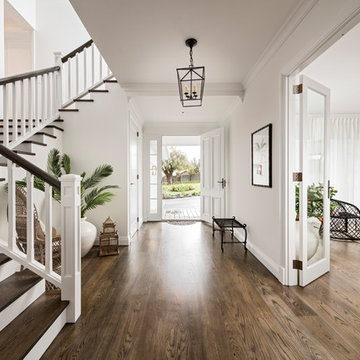
Design ideas for a large transitional entry hall in Perth with white walls, dark hardwood floors, a single front door, a white front door and brown floor.
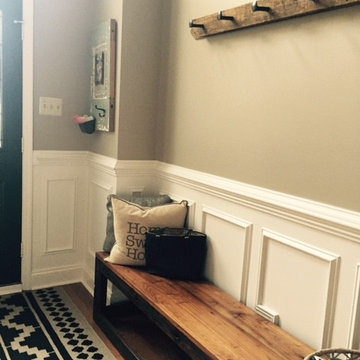
Large country entry hall in Philadelphia with beige walls, dark hardwood floors, a single front door and a black front door.
Large Entry Hall Design Ideas
1