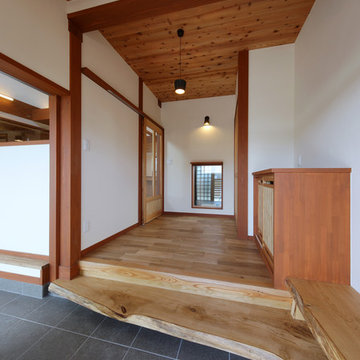Large Entryway Design Ideas
Refine by:
Budget
Sort by:Popular Today
1 - 20 of 33,155 photos
Item 1 of 2

This is an example of a large contemporary front door in Geelong with black walls, concrete floors, a single front door, a black front door and decorative wall panelling.

Photo of a large transitional entryway in Perth with white walls and light hardwood floors.

Inspiration for a large transitional foyer in Sydney with black walls, porcelain floors, a single front door, a black front door and black floor.

Entry with custom rug
This is an example of a large contemporary foyer in Sydney with white walls, dark hardwood floors, a single front door and a dark wood front door.
This is an example of a large contemporary foyer in Sydney with white walls, dark hardwood floors, a single front door and a dark wood front door.
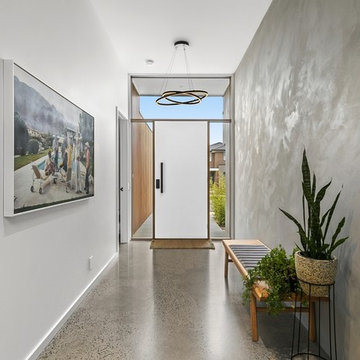
This is an example of a large contemporary entry hall in Geelong with concrete floors, a single front door, a white front door, grey floor and white walls.

architectural digest, classic design, cool new york homes, cottage core. country home, florals, french country, historic home, pale pink, vintage home, vintage style

Mudroom featuring hickory cabinetry, mosaic tile flooring, black shiplap, wall hooks, and gold light fixtures.
Design ideas for a large country mudroom in Grand Rapids with beige walls, porcelain floors, multi-coloured floor and planked wall panelling.
Design ideas for a large country mudroom in Grand Rapids with beige walls, porcelain floors, multi-coloured floor and planked wall panelling.

Photo of a large country foyer in Nashville with grey walls, medium hardwood floors, a double front door, a dark wood front door, brown floor and panelled walls.

Inspiration for a large traditional front door in Paris with blue walls, light hardwood floors, a single front door and a blue front door.

standing seam metal roof
Large modern foyer in San Francisco with white walls, limestone floors, a double front door, a metal front door and grey floor.
Large modern foyer in San Francisco with white walls, limestone floors, a double front door, a metal front door and grey floor.
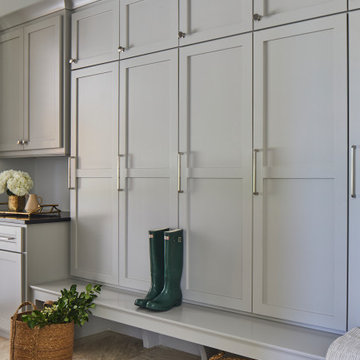
Our Ridgewood Estate project is a new build custom home located on acreage with a lake. It is filled with luxurious materials and family friendly details.
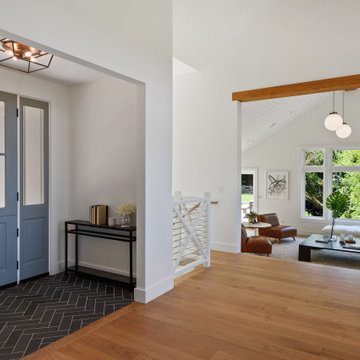
Inspiration for a large transitional entryway in San Francisco with white walls, a single front door, a blue front door and brown floor.
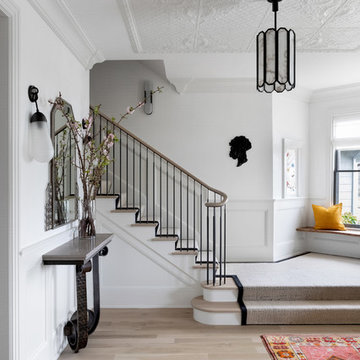
Austin Victorian by Chango & Co.
Architectural Advisement & Interior Design by Chango & Co.
Architecture by William Hablinski
Construction by J Pinnelli Co.
Photography by Sarah Elliott

A long, slender bronze bar pull adds just the right amount of interest to the modern, pivoting alder door at the front entry of this mountaintop home.

Photo of a large country front door in Other with grey walls, concrete floors, a single front door, a dark wood front door and grey floor.
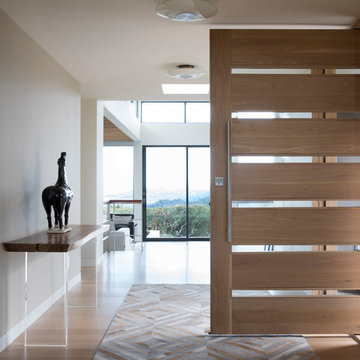
Entry foyer features a custom offset pivot door with thin glass lites over a Heppner Hardwoods engineered white oak floor. The door is by the Pivot Door Company.
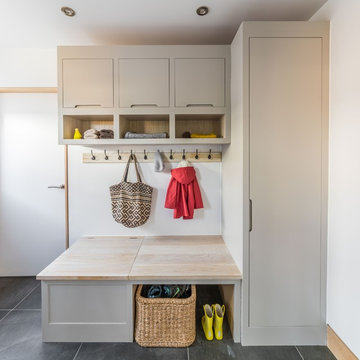
A boot room lies off the kitchen, providing further additional storage, with cupboards, open shelving, shoe storage and a concealed storage bench seat. Iron coat hooks on a lye treated board, provide lots of coat hanging space.
Charlie O'Beirne - Lukonic Photography
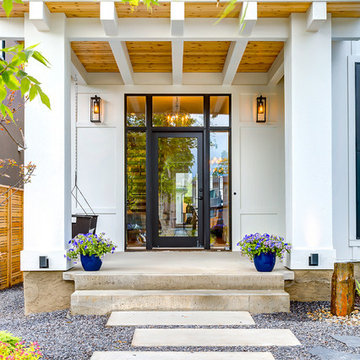
Our take on the Modern Farmhouse! With awesome front fireplace patio perfect for getting to know the neighbours.
This is an example of a large country front door in Calgary with a single front door and a glass front door.
This is an example of a large country front door in Calgary with a single front door and a glass front door.
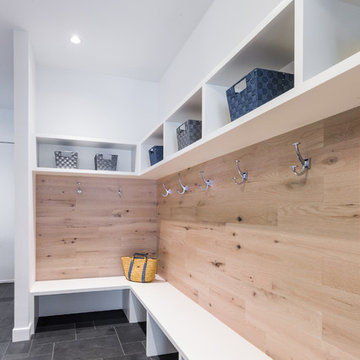
This is an example of a large contemporary mudroom in New York with white walls, slate floors, a single front door and a white front door.
Large Entryway Design Ideas
1
