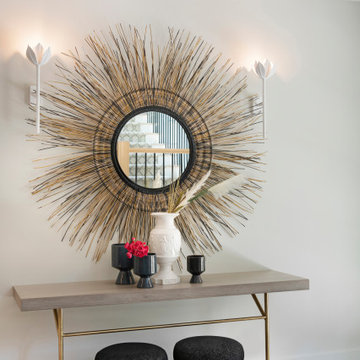Large Entryway Design Ideas
Refine by:
Budget
Sort by:Popular Today
21 - 40 of 33,155 photos
Item 1 of 2
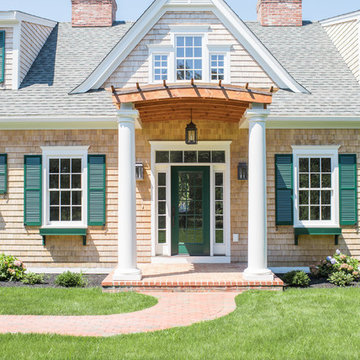
Sarah Del Buono
Large beach style front door in Providence with a single front door and a green front door.
Large beach style front door in Providence with a single front door and a green front door.
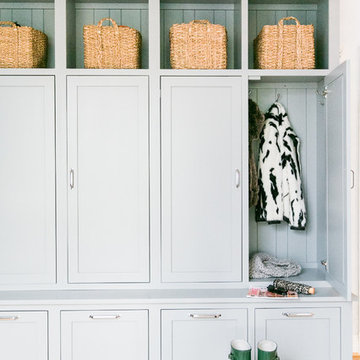
Katie Merkle
Large country mudroom in Baltimore with grey walls, light hardwood floors and a black front door.
Large country mudroom in Baltimore with grey walls, light hardwood floors and a black front door.
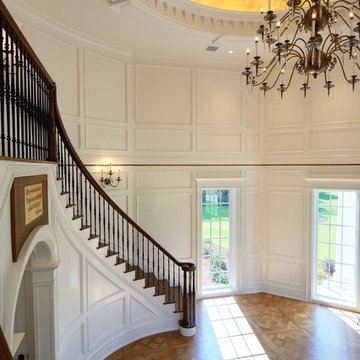
Stansbury Photography
View the dramatic video of this captivating home here: http://bit.ly/22rjvjP
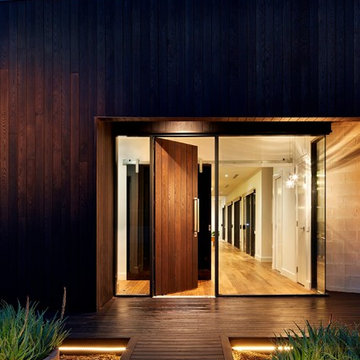
Jonathon Tabensky
Large contemporary front door in Melbourne with a single front door and a dark wood front door.
Large contemporary front door in Melbourne with a single front door and a dark wood front door.
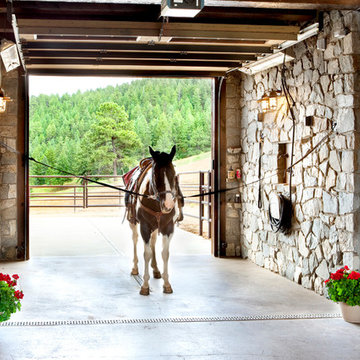
This project was designed to accommodate the client’s wish to have a traditional and functional barn that could also serve as a backdrop for social and corporate functions. Several years after it’s completion, this has become just the case as the clients routinely host everything from fundraisers to cooking demonstrations to political functions in the barn and outdoor spaces. In addition to the barn, Axial Arts designed an indoor arena, cattle & hay barn, and a professional grade equipment workshop with living quarters above it. The indoor arena includes a 100′ x 200′ riding arena as well as a side space that includes bleacher space for clinics and several open rail stalls. The hay & cattle barn is split level with 3 bays on the top level that accommodates tractors and front loaders as well as a significant tonnage of hay. The lower level opens to grade below with cattle pens and equipment for breeding and calving. The cattle handling systems and stocks both outside and inside were designed by Temple Grandin- renowned bestselling author, autism activist, and consultant to the livestock industry on animal behavior. This project was recently featured in Cowboy & Indians Magazine. As the case with most of our projects, Axial Arts received this commission after being recommended by a past client.
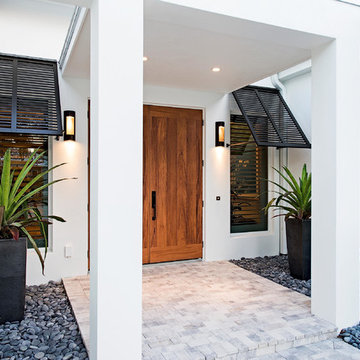
Front Entry: 41 West Coastal Retreat Series reveals creative, fresh ideas, for a new look to define the casual beach lifestyle of Naples.
More than a dozen custom variations and sizes are available to be built on your lot. From this spacious 3,000 square foot, 3 bedroom model, to larger 4 and 5 bedroom versions ranging from 3,500 - 10,000 square feet, including guest house options.
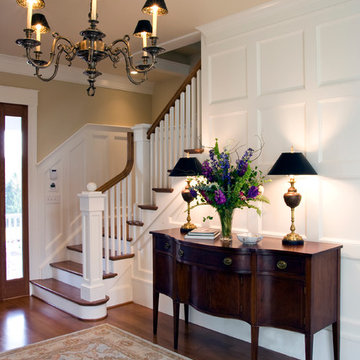
Photo of a large traditional foyer in Richmond with beige walls, medium hardwood floors and brown floor.
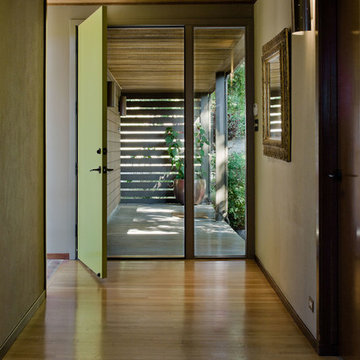
Front entry to mid-century-modern renovation with green front door with glass panel, covered wood porch, wood ceilings, wood baseboards and trim, hardwood floors, large hallway with beige walls, floor to ceiling window in Berkeley hills, California

The Balanced House was initially designed to investigate simple modular architecture which responded to the ruggedness of its Australian landscape setting.
This dictated elevating the house above natural ground through the construction of a precast concrete base to accentuate the rise and fall of the landscape. The concrete base is then complimented with the sharp lines of Linelong metal cladding and provides a deliberate contrast to the soft landscapes that surround the property.
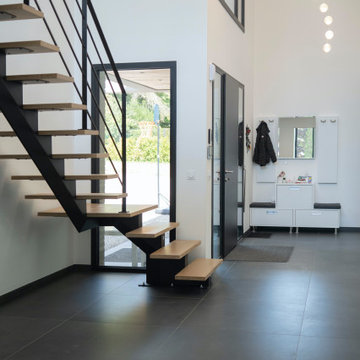
Entrée conçue comme un atrium sur 2 niveaux autour de laquelle s'organisent de nombreuses pièces
Photo of a large contemporary foyer in Lille with white walls, ceramic floors, a black front door and black floor.
Photo of a large contemporary foyer in Lille with white walls, ceramic floors, a black front door and black floor.

Entry foyer with limestone floors, groin vault ceiling, wormy chestnut, steel entry doors, antique chandelier, large base molding, arched doorways
Inspiration for a large traditional foyer in Other with white walls, limestone floors, a metal front door, beige floor, wood walls and a double front door.
Inspiration for a large traditional foyer in Other with white walls, limestone floors, a metal front door, beige floor, wood walls and a double front door.
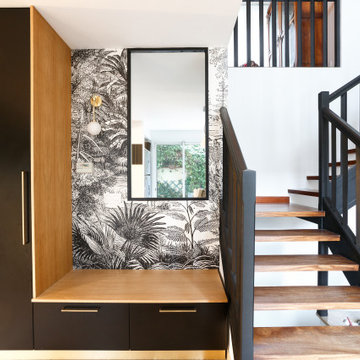
Face à la porte d'entrée, création d'un dressing et son assise sur mesure, l'ancienne porte a été condamnée, pour garder la lumière, nous avons posé une verrière.

This is an example of a large modern foyer in Chicago with white walls, light hardwood floors, a single front door and exposed beam.

Despite its diamond-mullioned exterior, this stately home’s interior takes a more light-hearted approach to design. The Dove White inset cabinetry is classic, with recessed panel doors, a deep bevel inside profile and a matching hood. Streamlined brass cup pulls and knobs are timeless. Departing from the ubiquitous crown molding is a square top trim.
The layout supplies plenty of function: a paneled refrigerator; prep sink on the island; built-in microwave and second oven; built-in coffee maker; and a paneled wine refrigerator. Contrast is provided by the countertops and backsplash: honed black Jet Mist granite on the perimeter and a statement-making island top of exuberantly-patterned Arabescato Corchia Italian marble.
Flooring pays homage to terrazzo floors popular in the 70’s: “Geotzzo” tiles of inlaid gray and Bianco Dolomite marble. Field tiles in the breakfast area and cooking zone perimeter are a mix of small chips; feature tiles under the island have modern rectangular Bianco Dolomite shapes. Enameled metal pendants and maple stools and dining chairs add a mid-century Scandinavian touch. The turquoise on the table base is a delightful surprise.
An adjacent pantry has tall storage, cozy window seats, a playful petal table, colorful upholstered ottomans and a whimsical “balloon animal” stool.
This kitchen was done in collaboration with Daniel Heighes Wismer and Greg Dufner of Dufner Heighes and Sarah Witkin of Bilotta Architecture. It is the personal kitchen of the CEO of Sandow Media, Erica Holborn. Click here to read the article on her home featured in Interior Designer Magazine.
Photographer: John Ellis
Description written by Paulette Gambacorta adapted for Houzz.

Classic, timeless and ideally positioned on a sprawling corner lot set high above the street, discover this designer dream home by Jessica Koltun. The blend of traditional architecture and contemporary finishes evokes feelings of warmth while understated elegance remains constant throughout this Midway Hollow masterpiece unlike no other. This extraordinary home is at the pinnacle of prestige and lifestyle with a convenient address to all that Dallas has to offer.

Design ideas for a large country foyer in Houston with white walls, medium hardwood floors, a double front door, a dark wood front door, brown floor and wood walls.

This is an example of a large country foyer in Houston with white walls, brown floor, medium hardwood floors, a double front door, a dark wood front door and wood walls.

This is an example of a large foyer in Raleigh with beige walls, marble floors, a single front door, a dark wood front door, beige floor, recessed and panelled walls.
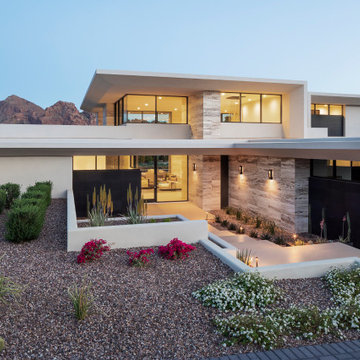
White plaster overhangs were paired with travertine massing components that provide contrast and anchor the structure to the site.
Project Details // Razor's Edge
Paradise Valley, Arizona
Architecture: Drewett Works
Builder: Bedbrock Developers
Interior design: Holly Wright Design
Landscape: Bedbrock Developers
Photography: Jeff Zaruba
Travertine walls: Cactus Stone
https://www.drewettworks.com/razors-edge/
Large Entryway Design Ideas
2
