Large Entryway Design Ideas
Refine by:
Budget
Sort by:Popular Today
61 - 80 of 33,155 photos
Item 1 of 2
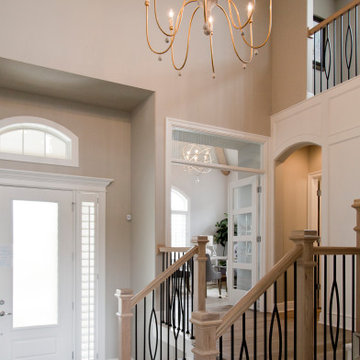
Inspiration for a large front door in Kansas City with beige walls, medium hardwood floors, a single front door, a white front door and brown floor.
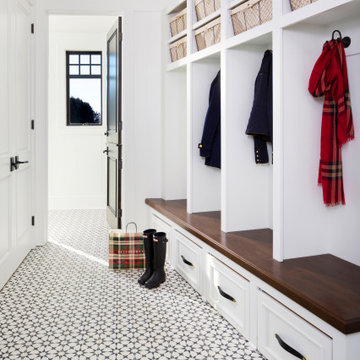
When planning this custom residence, the owners had a clear vision – to create an inviting home for their family, with plenty of opportunities to entertain, play, and relax and unwind. They asked for an interior that was approachable and rugged, with an aesthetic that would stand the test of time. Amy Carman Design was tasked with designing all of the millwork, custom cabinetry and interior architecture throughout, including a private theater, lower level bar, game room and a sport court. A materials palette of reclaimed barn wood, gray-washed oak, natural stone, black windows, handmade and vintage-inspired tile, and a mix of white and stained woodwork help set the stage for the furnishings. This down-to-earth vibe carries through to every piece of furniture, artwork, light fixture and textile in the home, creating an overall sense of warmth and authenticity.
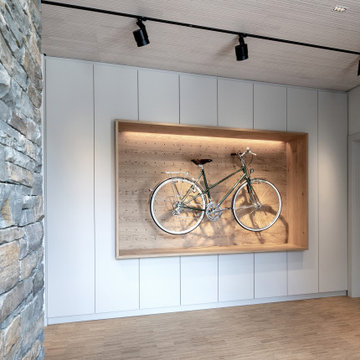
Hier kann man sich austoben. Ein Multifunktionales Möbel empfängt die Gäste und präsentiert perfekt ausgeleuchtet das Bike der Wahl. Die integrierte Beleuchtung sowie die Lichtschiene setzen punktuelle Highlights.
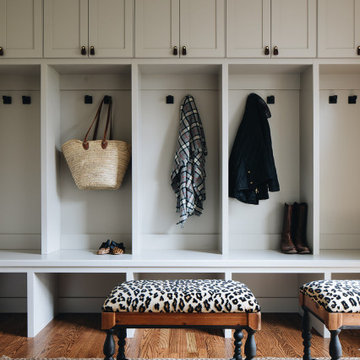
Inspiration for a large transitional mudroom in Chicago with grey walls and brown floor.
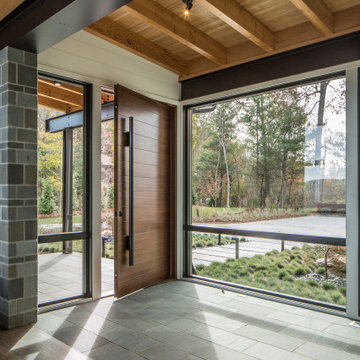
Design ideas for a large contemporary foyer in Other with white walls, limestone floors, a single front door, a medium wood front door, grey floor and wood walls.
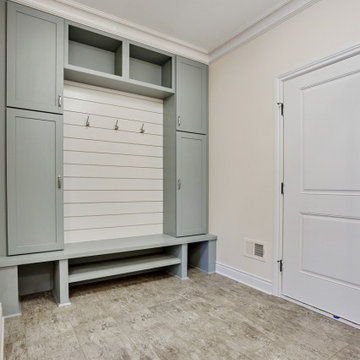
This is an example of a large traditional mudroom in Detroit with beige walls, laminate floors, a single front door, a white front door and grey floor.
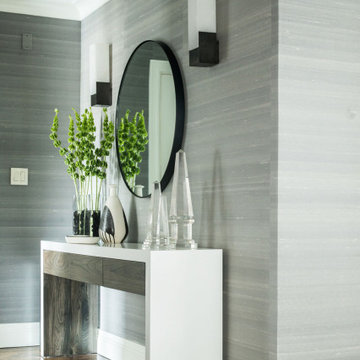
Foyer
Large transitional foyer in New York with grey walls, medium hardwood floors, a single front door, a white front door and brown floor.
Large transitional foyer in New York with grey walls, medium hardwood floors, a single front door, a white front door and brown floor.
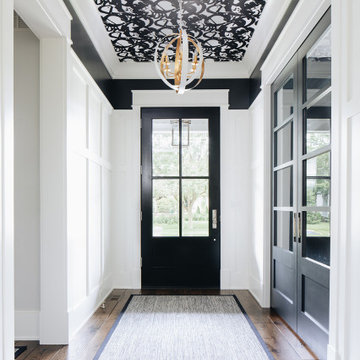
Design ideas for a large transitional foyer in Chicago with black walls, dark hardwood floors, a single front door, a black front door and brown floor.
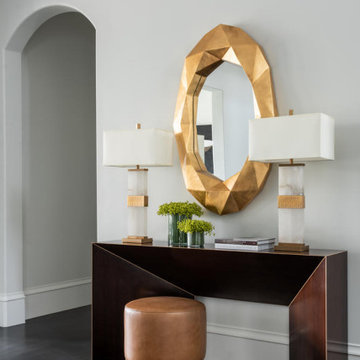
Designed by RI Studio. Make your entry table a focal point
This is an example of a large mediterranean foyer in Dallas with white walls, dark hardwood floors, a double front door, a metal front door and black floor.
This is an example of a large mediterranean foyer in Dallas with white walls, dark hardwood floors, a double front door, a metal front door and black floor.
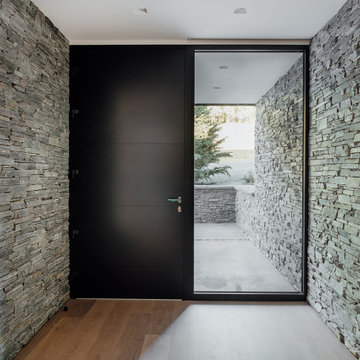
The home is able to take full advantage of views with the use of Glo’s A7 triple pane windows and doors. The energy-efficient series boasts triple pane glazing, a larger thermal break, high-performance spacers, and multiple air-seals. The large picture windows frame the landscape while maintaining comfortable interior temperatures year-round. The strategically placed operable windows throughout the residence offer cross-ventilation and a visual connection to the sweeping views of Utah. The modern hardware and color selection of the windows are not only aesthetically exceptional, but remain true to the mid-century modern design.
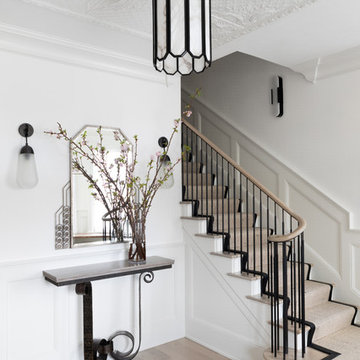
Austin Victorian by Chango & Co.
Architectural Advisement & Interior Design by Chango & Co.
Architecture by William Hablinski
Construction by J Pinnelli Co.
Photography by Sarah Elliott
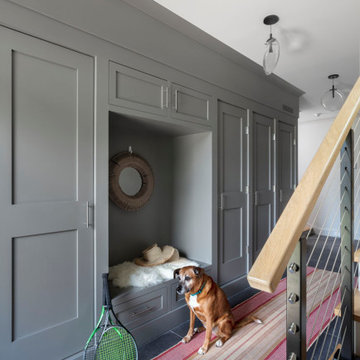
Inspiration for a large transitional mudroom in New York with white walls, grey floor and slate floors.
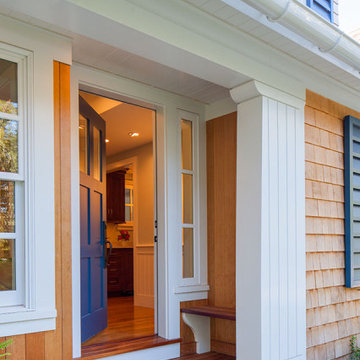
Entryway with White Columns & Blue Door on a custom coastal home on Cape Cod by Polhemus Savery DaSilva Architects Builders.
Scope Of Work: Architecture, Construction /
Living Space: 4,573ft² / Photography: Brian Vanden Brink
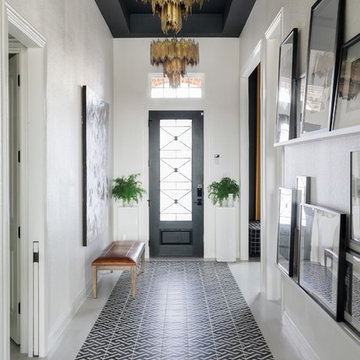
https://www.tiffanybrooksinteriors.com
Inquire About Our Design Services
https://www.tiffanybrooksinteriors.com Inquire About Our Design Services. Entryway designed by Tiffany Brooks.
Photos © 2018 Scripps Networks, LLC.
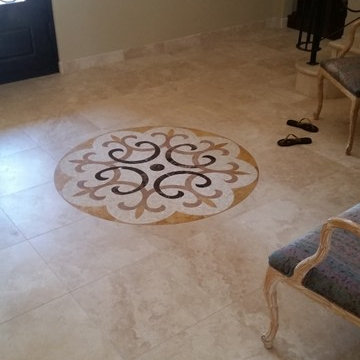
Photo of a large traditional foyer in San Francisco with beige walls, porcelain floors and beige floor.
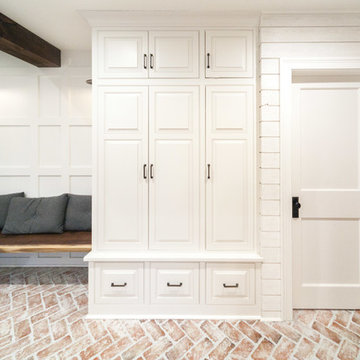
mudroom storage and seating with entry to large walk-in storage closet
Large country mudroom in Philadelphia with white walls, brick floors, a single front door, a gray front door and multi-coloured floor.
Large country mudroom in Philadelphia with white walls, brick floors, a single front door, a gray front door and multi-coloured floor.
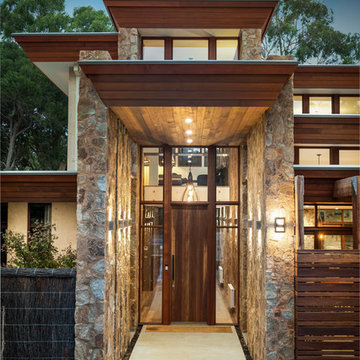
The brief was open plan living, separate work areas for each partner, large garage, guest accommodation, master suite to upper level with balcony to reserve, feature stone, sustainability and not a ‘McMansion’, but with a retro layered feel.
With the site presenting a very wide frontage to the north, the challenges were to get solar access to internal and external living spaces, whilst maintaining the much needed privacy, security and creating views to the reserve.
The resultant design presents a very wide northern frontage with a towering featured entry leading through to an extensive rear deck with views overlooking the reserve. Situated beside the entry colonnade with accessed also provided from the living areas, there is a screened northern terrace, with the featured screening duplicated on the garage façade.
The flat roofs feature large overhangs with deep angle timber fascias to enhance the extensive use of limestone and feature rock walls, both externally and internally. Flat solar panels have been employed on the upper roof, coupled with batteries housed within the garage area, along with the dogs comfortable accommodation.
This project presented many challenges to all concerned, but the process and the result were a labour of love for all that were involved.
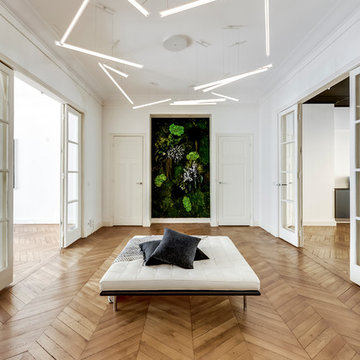
Nathan Brami
Large contemporary foyer in Paris with white walls, light hardwood floors and beige floor.
Large contemporary foyer in Paris with white walls, light hardwood floors and beige floor.
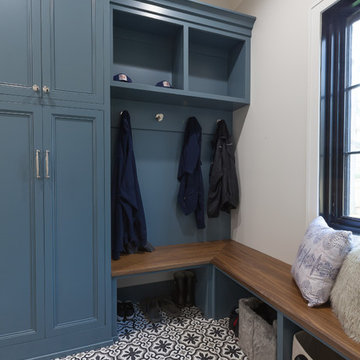
Elizabeth Steiner Photography
Photo of a large country mudroom in Chicago with beige walls, ceramic floors, a single front door, a black front door and black floor.
Photo of a large country mudroom in Chicago with beige walls, ceramic floors, a single front door, a black front door and black floor.
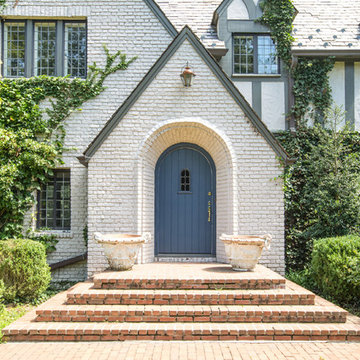
Photo of a large front door in New York with white walls, a single front door and a blue front door.
Large Entryway Design Ideas
4