Large Entryway Design Ideas
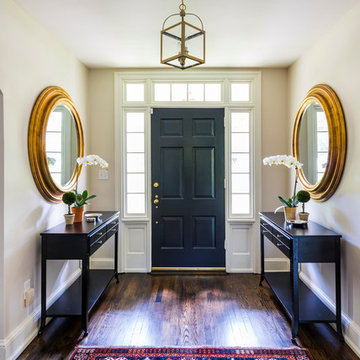
Formal front entry is dressed up with oriental carpet, black metal console tables and matching oversized round gilded wood mirrors.
Photo of a large transitional foyer in Philadelphia with beige walls, dark hardwood floors, a single front door, a black front door and brown floor.
Photo of a large transitional foyer in Philadelphia with beige walls, dark hardwood floors, a single front door, a black front door and brown floor.
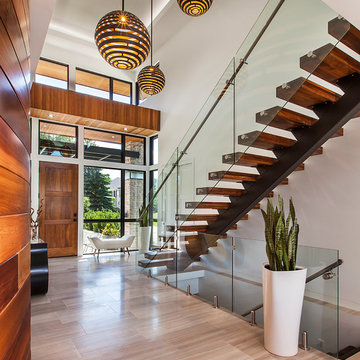
Large contemporary foyer in Detroit with a single front door, a medium wood front door and beige walls.
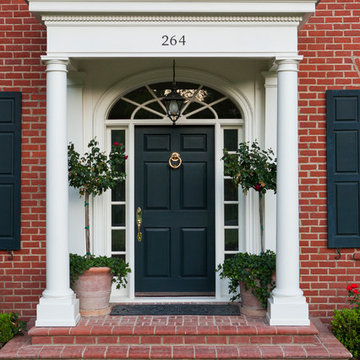
Lori Dennis Interior Design
SoCal Contractor Construction
Mark Tanner Photography
Large traditional front door in Los Angeles with a single front door and a black front door.
Large traditional front door in Los Angeles with a single front door and a black front door.
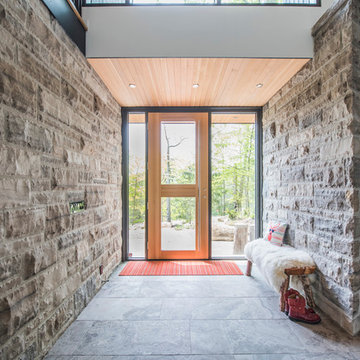
Photo of a large modern entry hall in Toronto with grey walls, limestone floors, a single front door and a light wood front door.
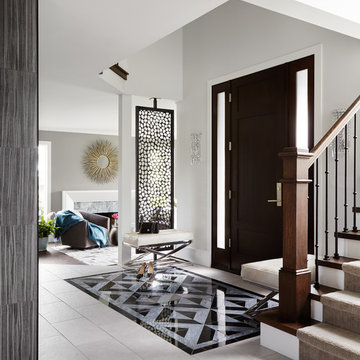
Often times, the design is in the details, and that was certainly the case for our recent client’s full-home renovation. Drawing from the homeowner’s roots, it was important that we evoked European glamour through the entirety of the space. From the lighting to color composition and scale, the home tested our level of creativity and the embodiment of our guiding principle of creating a place for this particular couple to live, love, work and function. We were challenged with replacing the suburban 80s-era builder basic home with a cosmopolitan vibe that was dripping with glamour and elegance. Everything from the grand entrance with patterned floor to the spacious sitting room everything needed to have a dramatic, wow effect.
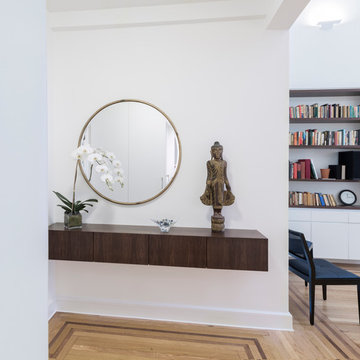
This is an example of a large midcentury entry hall in New York with white walls, light hardwood floors, a single front door and a dark wood front door.
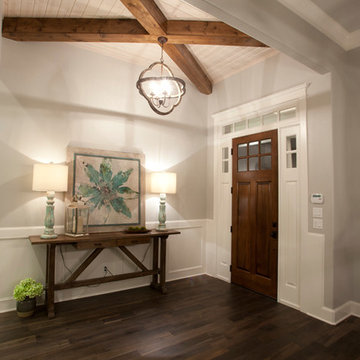
Large open foyer with shiplap ceiling under wood beams, craftsman style front door with transom, wainscoting
Large arts and crafts foyer in Austin with grey walls, medium hardwood floors and a single front door.
Large arts and crafts foyer in Austin with grey walls, medium hardwood floors and a single front door.
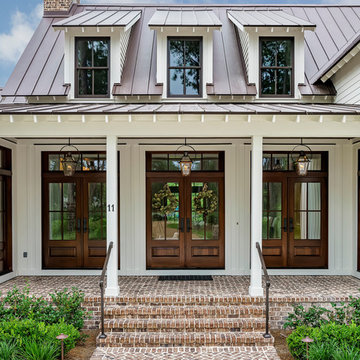
Lisa Carroll
Photo of a large country front door in Atlanta with white walls, a double front door and a dark wood front door.
Photo of a large country front door in Atlanta with white walls, a double front door and a dark wood front door.
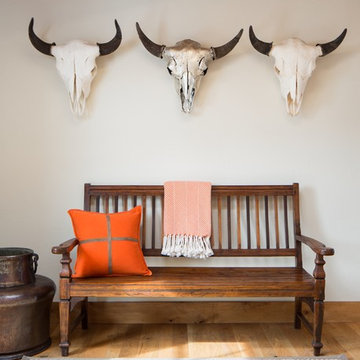
A custom home in Jackson, Wyoming
Design ideas for a large country foyer in Other with white walls and light hardwood floors.
Design ideas for a large country foyer in Other with white walls and light hardwood floors.
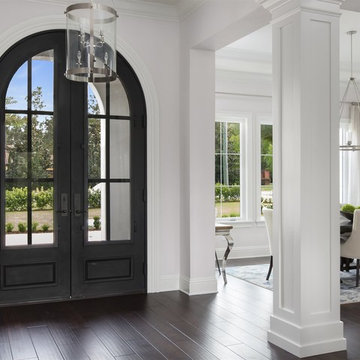
This is a 4 bedrooms, 4.5 baths, 1 acre water view lot with game room, study, pool, spa and lanai summer kitchen.
This is an example of a large mediterranean foyer in Orlando with grey walls, dark hardwood floors, a double front door and a metal front door.
This is an example of a large mediterranean foyer in Orlando with grey walls, dark hardwood floors, a double front door and a metal front door.
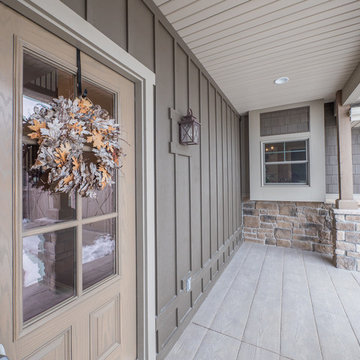
Design ideas for a large arts and crafts front door in Indianapolis with a single front door and a brown front door.
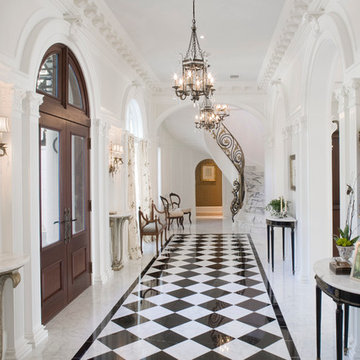
Morales Construction Company is one of Northeast Florida’s most respected general contractors, and has been listed by The Jacksonville Business Journal as being among Jacksonville’s 25 largest contractors, fastest growing companies and the No. 1 Custom Home Builder in the First Coast area.
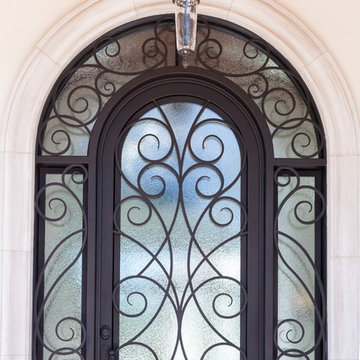
Kat Alves
This is an example of a large mediterranean front door in Sacramento with white walls, a single front door and a glass front door.
This is an example of a large mediterranean front door in Sacramento with white walls, a single front door and a glass front door.
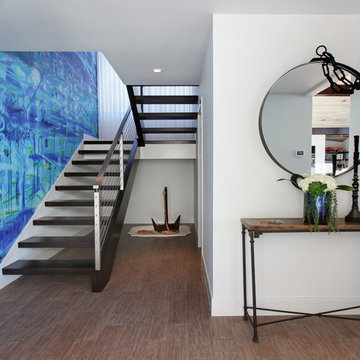
Photographer Jeri Koegel
Architect Teale Architecture
Interior Designer Laleh Shafiezadeh
Photo of a large contemporary foyer in Orange County with porcelain floors, a single front door and blue walls.
Photo of a large contemporary foyer in Orange County with porcelain floors, a single front door and blue walls.
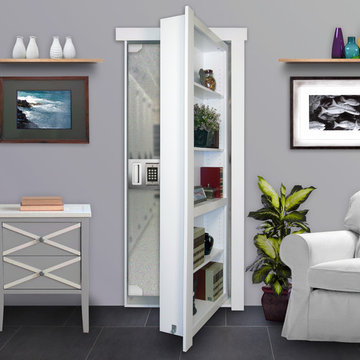
Opening of an entrance to a panic room through a hidden door.
This is an example of a large transitional foyer in Salt Lake City with a single front door.
This is an example of a large transitional foyer in Salt Lake City with a single front door.
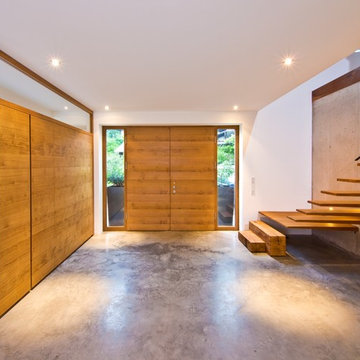
Inspiration for a large contemporary foyer in Munich with grey walls, concrete floors, a double front door and a brown front door.
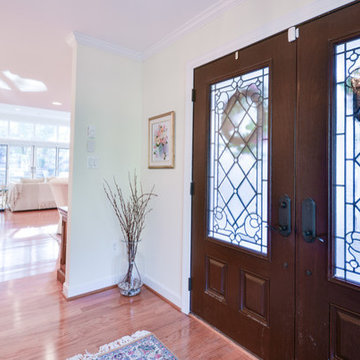
Photographs provided by Ashley Sullivan, Exposurely
Photo of a large traditional foyer in DC Metro with white walls, light hardwood floors, a double front door and a glass front door.
Photo of a large traditional foyer in DC Metro with white walls, light hardwood floors, a double front door and a glass front door.
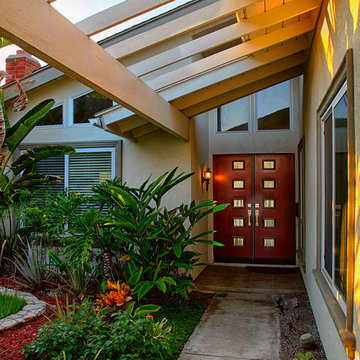
Contemporary Double Entry Doors. Thermatru Smooth fiberglass model S5RXJ-PULSE 5 LIGHTS Painted vineyard. Betek Baden entry door handles. Installed in Anaheim, CA home.
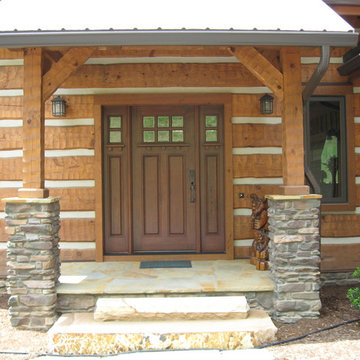
Hand crafted front door and covered porch.
This is an example of a large country front door in Charlotte with slate floors, a single front door and a medium wood front door.
This is an example of a large country front door in Charlotte with slate floors, a single front door and a medium wood front door.
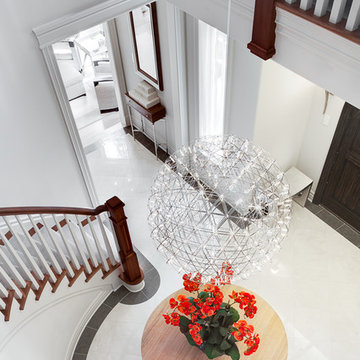
The challenge with this project was to transform a very traditional house into something more modern and suited to the lifestyle of a young couple just starting a new family. We achieved this by lightening the overall color palette with soft grays and neutrals. Then we replaced the traditional dark colored wood and tile flooring with lighter wide plank hardwood and stone floors. Next we redesigned the kitchen into a more workable open plan and used top of the line professional level appliances and light pigmented oil stained oak cabinetry. Finally we painted the heavily carved stained wood moldings and library and den cabinetry with a fresh coat of soft pale light reflecting gloss paint.
Photographer: James Koch
Large Entryway Design Ideas
6