Large Entryway Design Ideas
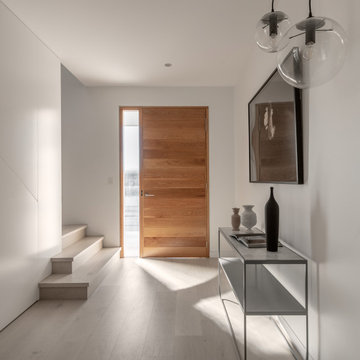
This calming vestibule welcomes the family home each time they walk through the front door.
Inspiration for a large contemporary vestibule in Sydney with white walls, light hardwood floors and a medium wood front door.
Inspiration for a large contemporary vestibule in Sydney with white walls, light hardwood floors and a medium wood front door.
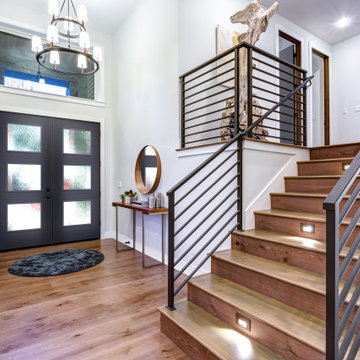
A Modern Home is not complete without Modern Front Doors to match. These are Belleville Double Water Glass Doors and are a great option for privacy while still allowing in natural light.
Exterior Doors: BLS-217-113-3C
Interior Door: HHLG
Baseboard: 314MUL-5
Casing: 139MUL-SC
Check out more at ELandELWoodProducts.com
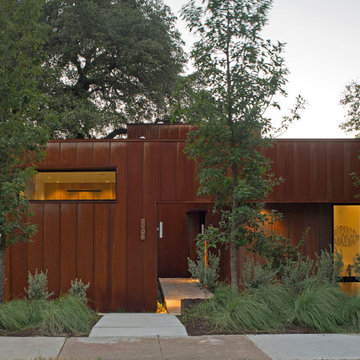
Court / Corten House is clad in Corten Steel - an alloy that develops a protective layer of rust that simultaneously protects the house over years of weathering, but also gives a textured facade that changes and grows with time. This material expression is softened with layered native grasses and trees that surround the site, and lead to a central courtyard that allows a sheltered entrance into the home.
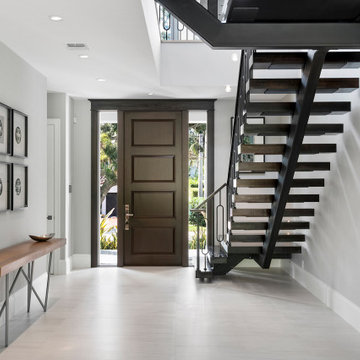
this home is a unique blend of a transitional exterior and a contemporary interior
Inspiration for a large contemporary foyer in Miami with grey walls, porcelain floors, a single front door, a dark wood front door and white floor.
Inspiration for a large contemporary foyer in Miami with grey walls, porcelain floors, a single front door, a dark wood front door and white floor.
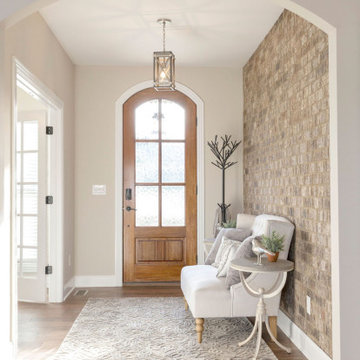
This is an example of a large transitional foyer in Other with beige walls, medium hardwood floors, a single front door, a medium wood front door, brown floor and brick walls.
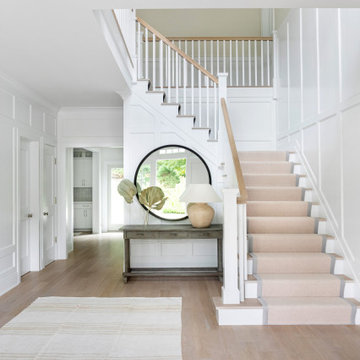
Architecture, Interior Design, Custom Furniture Design & Art Curation by Chango & Co.
Design ideas for a large traditional foyer in New York with white walls, light hardwood floors, a single front door, a white front door and brown floor.
Design ideas for a large traditional foyer in New York with white walls, light hardwood floors, a single front door, a white front door and brown floor.
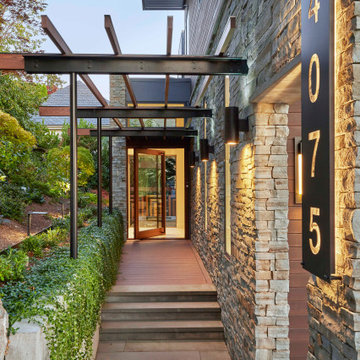
Design ideas for a large modern front door in Seattle with grey walls, concrete floors, a pivot front door, a glass front door and brown floor.
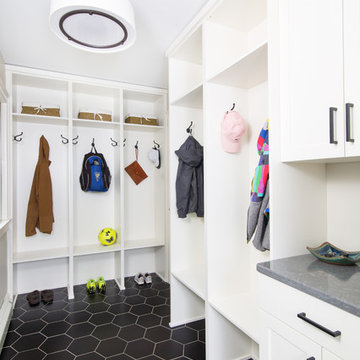
Max Wedge Photography
Large transitional mudroom in Detroit with white walls and black floor.
Large transitional mudroom in Detroit with white walls and black floor.
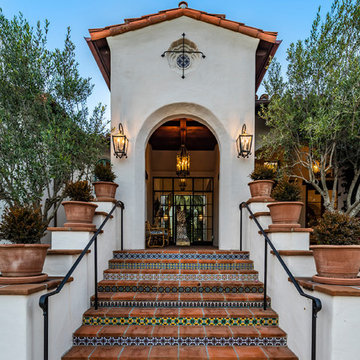
Creating a new formal entry was one of the key elements of this project.
Architect: The Warner Group.
Photographer: Kelly Teich
Inspiration for a large mediterranean front door in Santa Barbara with white walls, ceramic floors, a single front door, a glass front door and red floor.
Inspiration for a large mediterranean front door in Santa Barbara with white walls, ceramic floors, a single front door, a glass front door and red floor.
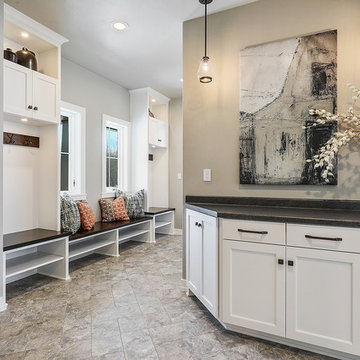
Photo of a large transitional mudroom in Other with beige walls, porcelain floors, a single front door, a dark wood front door and beige floor.
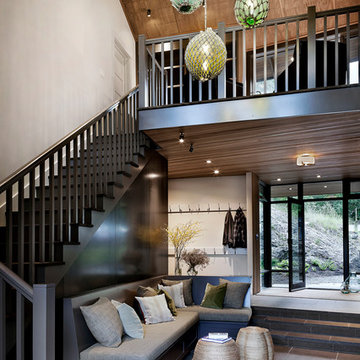
Built in bench in entry with coat storage above. Custom sea glass chandelier takes center stage in the space.
This is an example of a large country foyer in Seattle with slate floors and black floor.
This is an example of a large country foyer in Seattle with slate floors and black floor.
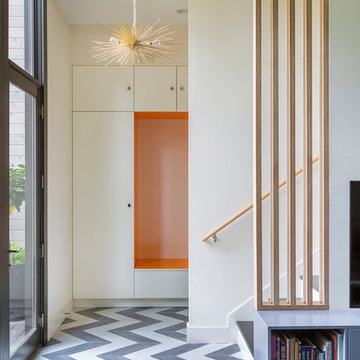
Large scandinavian mudroom in New York with white walls, a glass front door, dark hardwood floors, a single front door and brown floor.
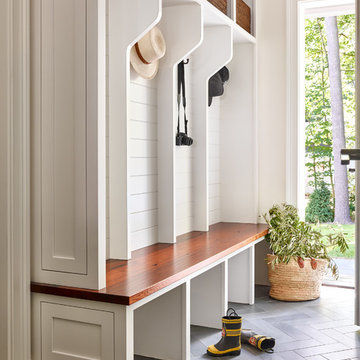
Jared Kuzia Photography
Inspiration for a large beach style mudroom in Boston with white walls and grey floor.
Inspiration for a large beach style mudroom in Boston with white walls and grey floor.
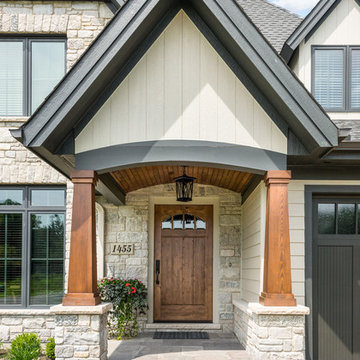
This 2 story home with a first floor Master Bedroom features a tumbled stone exterior with iron ore windows and modern tudor style accents. The Great Room features a wall of built-ins with antique glass cabinet doors that flank the fireplace and a coffered beamed ceiling. The adjacent Kitchen features a large walnut topped island which sets the tone for the gourmet kitchen. Opening off of the Kitchen, the large Screened Porch entertains year round with a radiant heated floor, stone fireplace and stained cedar ceiling. Photo credit: Picture Perfect Homes
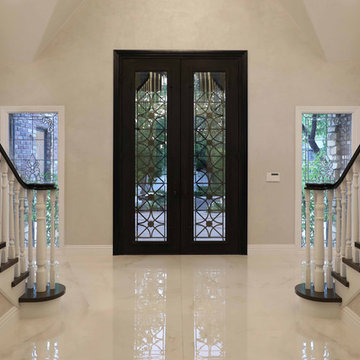
Foyer with grand staircase and custom entry & stained glass windows
Inspiration for a large traditional foyer in Los Angeles with grey walls, porcelain floors, a double front door, a black front door and white floor.
Inspiration for a large traditional foyer in Los Angeles with grey walls, porcelain floors, a double front door, a black front door and white floor.
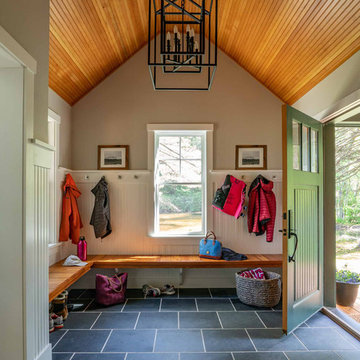
Situated on the edge of New Hampshire’s beautiful Lake Sunapee, this Craftsman-style shingle lake house peeks out from the towering pine trees that surround it. When the clients approached Cummings Architects, the lot consisted of 3 run-down buildings. The challenge was to create something that enhanced the property without overshadowing the landscape, while adhering to the strict zoning regulations that come with waterfront construction. The result is a design that encompassed all of the clients’ dreams and blends seamlessly into the gorgeous, forested lake-shore, as if the property was meant to have this house all along.
The ground floor of the main house is a spacious open concept that flows out to the stone patio area with fire pit. Wood flooring and natural fir bead-board ceilings pay homage to the trees and rugged landscape that surround the home. The gorgeous views are also captured in the upstairs living areas and third floor tower deck. The carriage house structure holds a cozy guest space with additional lake views, so that extended family and friends can all enjoy this vacation retreat together. Photo by Eric Roth
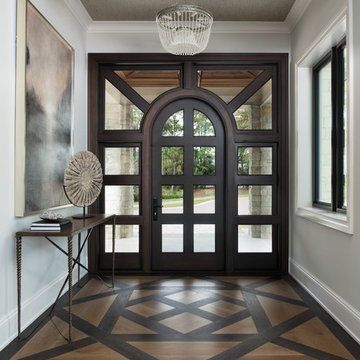
The foyer has a custom door with sidelights and custom inlaid floor, setting the tone into this fabulous home on the river in Florida.
Design ideas for a large transitional foyer in Miami with grey walls, dark hardwood floors, a single front door, a glass front door, brown floor and wallpaper.
Design ideas for a large transitional foyer in Miami with grey walls, dark hardwood floors, a single front door, a glass front door, brown floor and wallpaper.
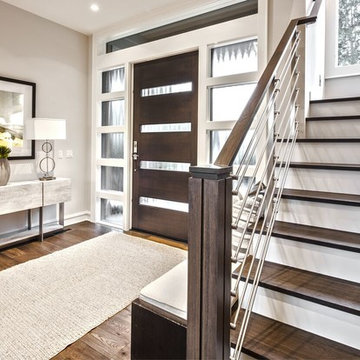
Large transitional front door in Seattle with dark hardwood floors, brown floor, beige walls, a single front door and a dark wood front door.
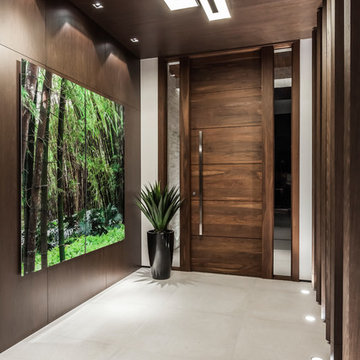
Emilio Collavita- Photographer
Design ideas for a large contemporary foyer in Miami with brown walls, porcelain floors, a single front door, a dark wood front door and grey floor.
Design ideas for a large contemporary foyer in Miami with brown walls, porcelain floors, a single front door, a dark wood front door and grey floor.
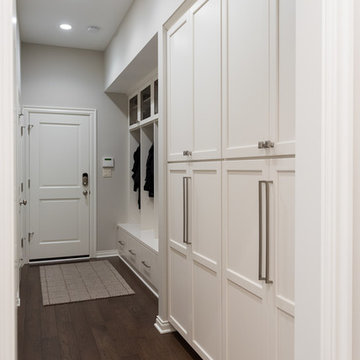
Design ideas for a large transitional mudroom in Indianapolis with grey walls, medium hardwood floors, a single front door, a white front door and brown floor.
Large Entryway Design Ideas
8