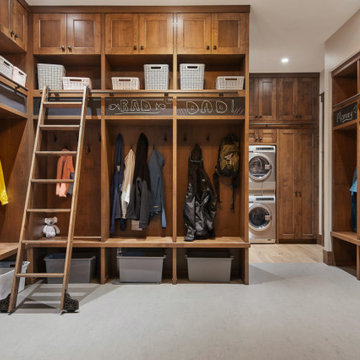Large Entryway Design Ideas
Refine by:
Budget
Sort by:Popular Today
1 - 20 of 5,672 photos
Item 1 of 3

Photo of a large transitional entryway in Perth with white walls and light hardwood floors.
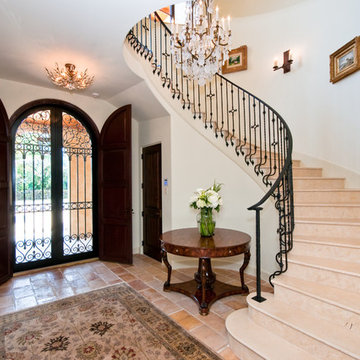
Double door entry way with a metal and glass gate followed by mahogany french doors. Reclaimed French roof tiles were used to construct the flooring. The stairs made of Jerusalem stone wrap around a French crystal chandelier.

Large modern front door in Orange County with beige walls, concrete floors, a pivot front door, a medium wood front door, beige floor and vaulted.
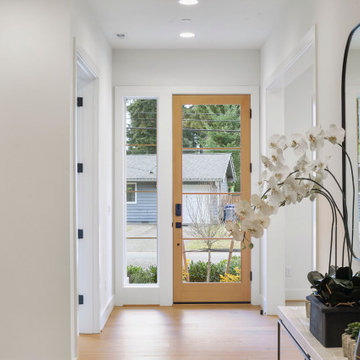
The Quinn's Entryway welcomes you with a touch of natural charm and modern sophistication. The focal point is the wooden 4-lite door, which adds warmth and character to the space. A mirror enhances the sense of openness and reflects the natural light, creating an inviting atmosphere. Light hardwood flooring complements the door and creates a seamless transition into the home. The black door hardware adds a contemporary flair and serves as a stylish accent. The Quinn's Entryway sets the tone for the rest of the home, combining elements of nature and modern design.

Photo of a large country foyer in Nashville with grey walls, medium hardwood floors, a double front door, a dark wood front door, brown floor and panelled walls.
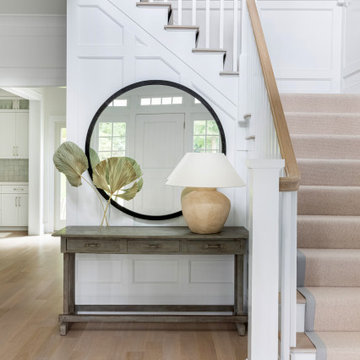
Architecture, Interior Design, Custom Furniture Design & Art Curation by Chango & Co.
Large traditional foyer in New York with white walls, light hardwood floors, a single front door, a white front door and brown floor.
Large traditional foyer in New York with white walls, light hardwood floors, a single front door, a white front door and brown floor.
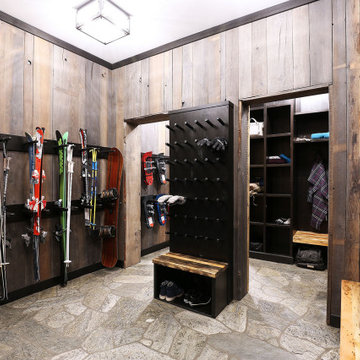
A well designed ski in bootroom with custom millwork.
Wormwood benches, glove dryer, boot dryer, and custom equipment racks make this bootroom beautiful and functional.
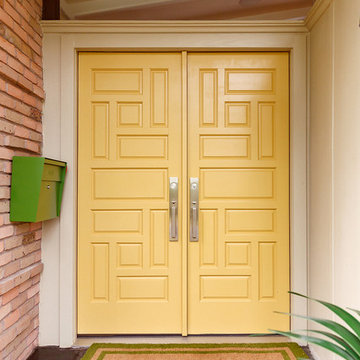
Mid-century modern double front doors, carved with geometric shapes and accented with green mailbox and custom doormat. Paint is by Farrow and Ball and the mailbox is from Schoolhouse lighting and fixtures.
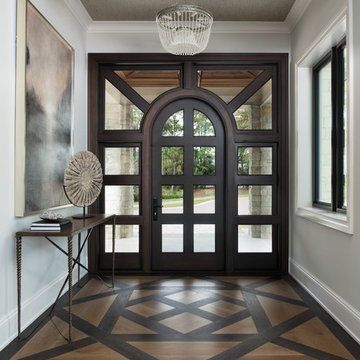
The foyer has a custom door with sidelights and custom inlaid floor, setting the tone into this fabulous home on the river in Florida.
Design ideas for a large transitional foyer in Miami with grey walls, dark hardwood floors, a single front door, a glass front door, brown floor and wallpaper.
Design ideas for a large transitional foyer in Miami with grey walls, dark hardwood floors, a single front door, a glass front door, brown floor and wallpaper.
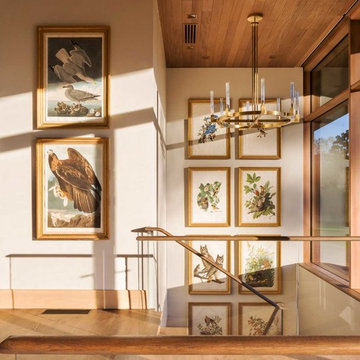
Photo: Durston Saylor
This is an example of a large country foyer in Atlanta with white walls, medium hardwood floors, a single front door and a glass front door.
This is an example of a large country foyer in Atlanta with white walls, medium hardwood floors, a single front door and a glass front door.
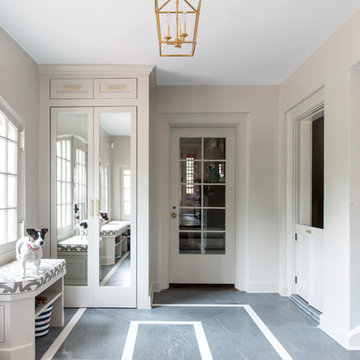
Rick Lozier
Inspiration for a large eclectic mudroom in Cedar Rapids with a single front door.
Inspiration for a large eclectic mudroom in Cedar Rapids with a single front door.
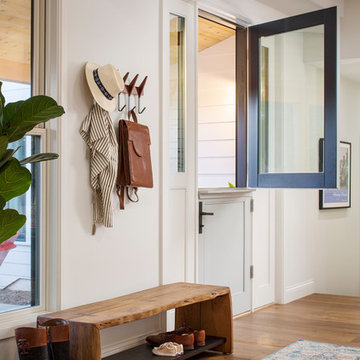
Photo courtesy of Chipper Hatter
Design ideas for a large transitional foyer in San Francisco with white walls, medium hardwood floors, a dutch front door, a black front door and brown floor.
Design ideas for a large transitional foyer in San Francisco with white walls, medium hardwood floors, a dutch front door, a black front door and brown floor.
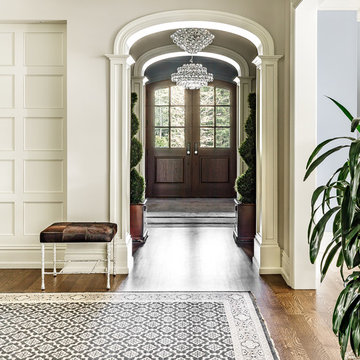
Joe Kwon Photography
Large transitional foyer in Chicago with grey walls, medium hardwood floors, a double front door, a medium wood front door and brown floor.
Large transitional foyer in Chicago with grey walls, medium hardwood floors, a double front door, a medium wood front door and brown floor.
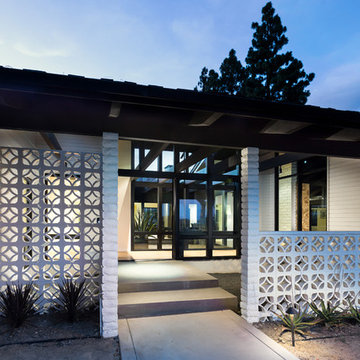
Front door Entry open to courtyard atrium with Dining Room and Family Room beyond. Photo by Clark Dugger
Inspiration for a large midcentury foyer in Orange County with white walls, light hardwood floors, a double front door, a black front door and beige floor.
Inspiration for a large midcentury foyer in Orange County with white walls, light hardwood floors, a double front door, a black front door and beige floor.
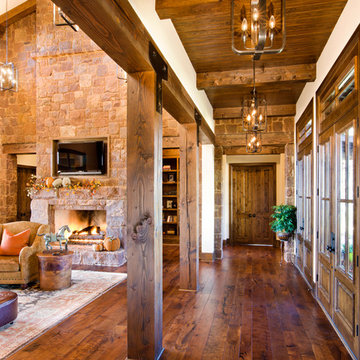
John Siemering Homes. Custom Home Builder in Austin, TX
Inspiration for a large country foyer in Austin with brown walls, dark hardwood floors, brown floor, a double front door and a medium wood front door.
Inspiration for a large country foyer in Austin with brown walls, dark hardwood floors, brown floor, a double front door and a medium wood front door.
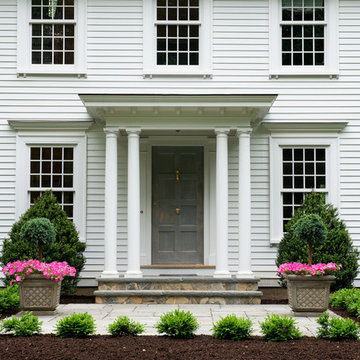
Photo of a large traditional front door in New York with a single front door and a dark wood front door.
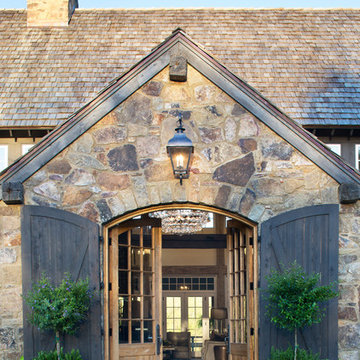
Designed to appear as a barn and function as an entertainment space and provide places for guests to stay. Once the estate is complete this will look like the barn for the property. Inspired by old stone Barns of New England we used reclaimed wood timbers and siding inside.
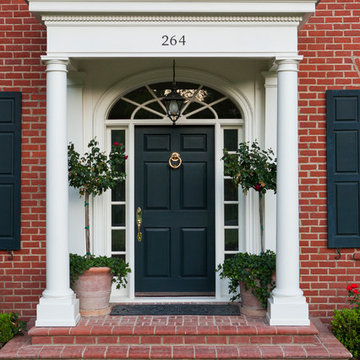
Lori Dennis Interior Design
SoCal Contractor Construction
Mark Tanner Photography
Large traditional front door in Los Angeles with a single front door and a black front door.
Large traditional front door in Los Angeles with a single front door and a black front door.
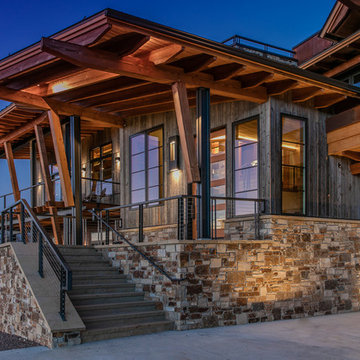
Tim Stone
Design ideas for a large transitional foyer in Denver with beige walls, medium hardwood floors, a pivot front door and a medium wood front door.
Design ideas for a large transitional foyer in Denver with beige walls, medium hardwood floors, a pivot front door and a medium wood front door.
Large Entryway Design Ideas
1
