Large Entryway Design Ideas with a Dark Wood Front Door
Refine by:
Budget
Sort by:Popular Today
1 - 20 of 5,021 photos
Item 1 of 3

Entry with custom rug
This is an example of a large contemporary foyer in Sydney with white walls, dark hardwood floors, a single front door and a dark wood front door.
This is an example of a large contemporary foyer in Sydney with white walls, dark hardwood floors, a single front door and a dark wood front door.

Photo of a large country foyer in Nashville with grey walls, medium hardwood floors, a double front door, a dark wood front door, brown floor and panelled walls.

A long, slender bronze bar pull adds just the right amount of interest to the modern, pivoting alder door at the front entry of this mountaintop home.

Photo of a large country front door in Other with grey walls, concrete floors, a single front door, a dark wood front door and grey floor.
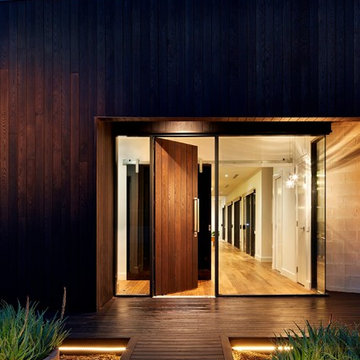
Jonathon Tabensky
Large contemporary front door in Melbourne with a single front door and a dark wood front door.
Large contemporary front door in Melbourne with a single front door and a dark wood front door.

The Balanced House was initially designed to investigate simple modular architecture which responded to the ruggedness of its Australian landscape setting.
This dictated elevating the house above natural ground through the construction of a precast concrete base to accentuate the rise and fall of the landscape. The concrete base is then complimented with the sharp lines of Linelong metal cladding and provides a deliberate contrast to the soft landscapes that surround the property.

Design ideas for a large country foyer in Houston with white walls, medium hardwood floors, a double front door, a dark wood front door, brown floor and wood walls.

This is an example of a large foyer in Raleigh with beige walls, marble floors, a single front door, a dark wood front door, beige floor, recessed and panelled walls.
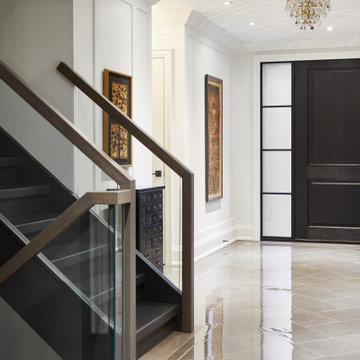
Inspiration for a large contemporary front door in Toronto with white walls, concrete floors, a single front door, a dark wood front door and beige floor.
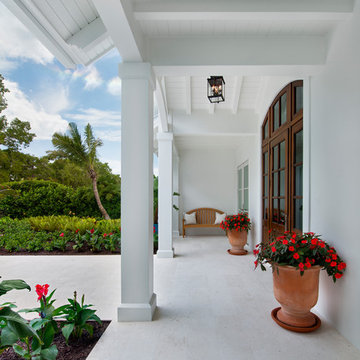
Inspiration for a large beach style front door in Other with white walls, travertine floors, a single front door, a dark wood front door and beige floor.
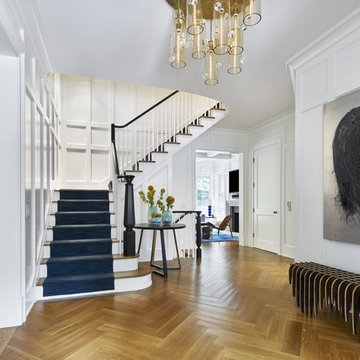
Design ideas for a large transitional foyer in New York with medium hardwood floors, white walls, a double front door, a dark wood front door and brown floor.
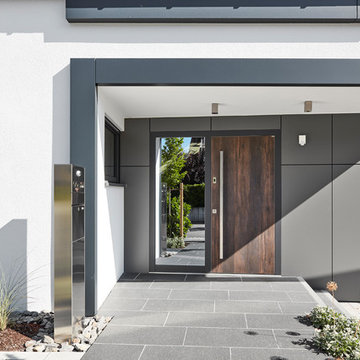
Ditmar Strauss Besigheim
Design ideas for a large modern foyer in Stuttgart with white walls, a single front door, a dark wood front door and grey floor.
Design ideas for a large modern foyer in Stuttgart with white walls, a single front door, a dark wood front door and grey floor.
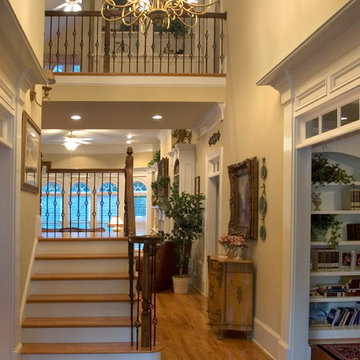
Atlanta Custom Builder, Quality Homes Built with Traditional Values
Location: 12850 Highway 9
Suite 600-314
Alpharetta, GA 30004
Photo of a large country foyer in Atlanta with beige walls, medium hardwood floors, a double front door and a dark wood front door.
Photo of a large country foyer in Atlanta with beige walls, medium hardwood floors, a double front door and a dark wood front door.
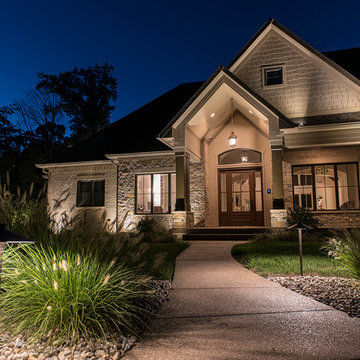
Low voltage path lights were used to illuminate the walkway to the entrance of this beautiful one story home in the country. Soft lighting was added to graze the walls and roofline of the home and show of its amazing details.
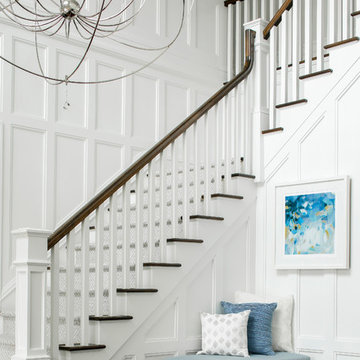
Photography: Christian Garibladi
Inspiration for a large traditional foyer in New York with white walls, dark hardwood floors, a single front door and a dark wood front door.
Inspiration for a large traditional foyer in New York with white walls, dark hardwood floors, a single front door and a dark wood front door.
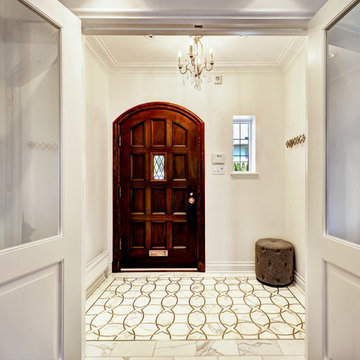
Jean Guy Dupras
Design ideas for a large traditional front door in Montreal with white walls, marble floors, a single front door and a dark wood front door.
Design ideas for a large traditional front door in Montreal with white walls, marble floors, a single front door and a dark wood front door.
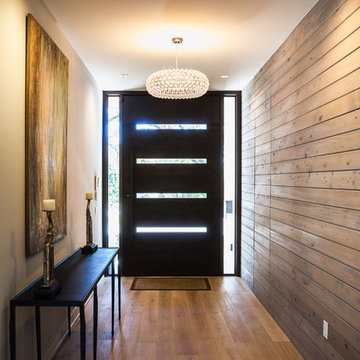
A hidden door with touch-latches keeps the entryway sleek and clean while still providing functionality to access the guest room.
Photographed by Phillip Leach
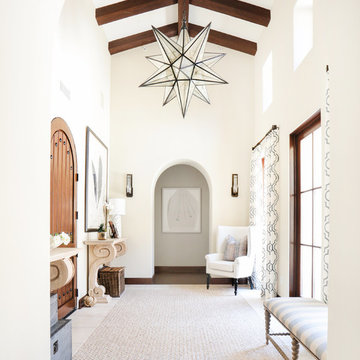
Interior Design by Blackband Design
Photography by Tessa Neustadt
Photo of a large mediterranean foyer in Orange County with white walls, a single front door and a dark wood front door.
Photo of a large mediterranean foyer in Orange County with white walls, a single front door and a dark wood front door.
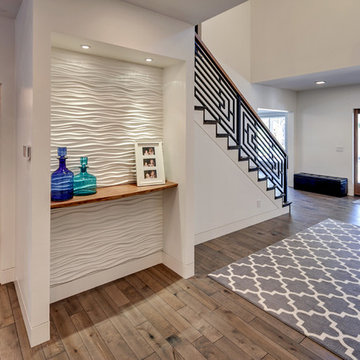
Photo of a large contemporary foyer in Portland with white walls, dark hardwood floors, a single front door, a dark wood front door and brown floor.
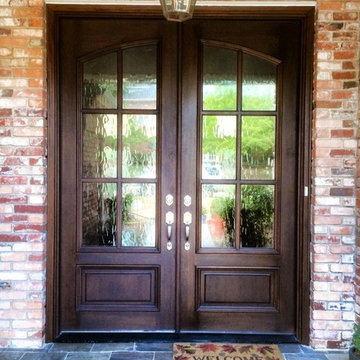
Design ideas for a large traditional front door in Dallas with a double front door and a dark wood front door.
Large Entryway Design Ideas with a Dark Wood Front Door
1