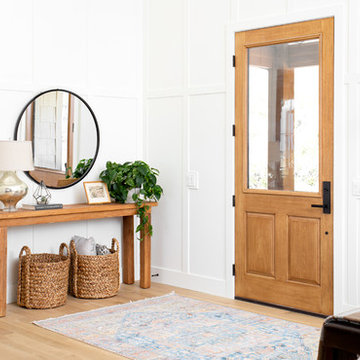Large Entryway Design Ideas with a Light Wood Front Door
Refine by:
Budget
Sort by:Popular Today
1 - 20 of 858 photos
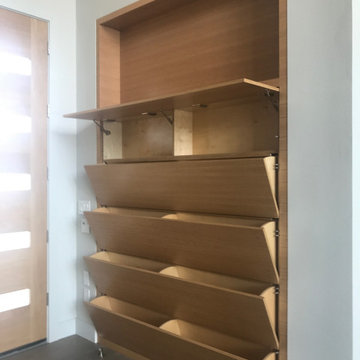
A large tilt out shoe storage cabinet fills a very shallow niche in the entryway
Design ideas for a large modern foyer in Portland with multi-coloured walls, medium hardwood floors, a double front door, a light wood front door and grey floor.
Design ideas for a large modern foyer in Portland with multi-coloured walls, medium hardwood floors, a double front door, a light wood front door and grey floor.
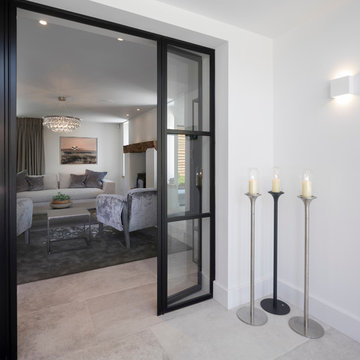
Working alongside Riba Llama Architects & Llama Projects, the construction division of The Llama Group, in the total renovation of this beautifully located property which saw multiple skyframe extensions and the creation of this stylish, elegant new main entrance hallway. The Oak & Glass screen was a wonderful addition to the old property and created an elegant stylish open plan contemporary new Entrance space with a beautifully elegant helical staircase which leads to the new master bedroom, with a galleried landing with bespoke built in cabinetry, Beauitul 'stone' effect porcelain tiles which are throughout the whole of the newly created ground floor interior space. Bespoke Crittal Doors leading through to the new morning room and Bulthaup kitchen / dining room. A fabulous large white chandelier taking centre stage in this contemporary, stylish space.
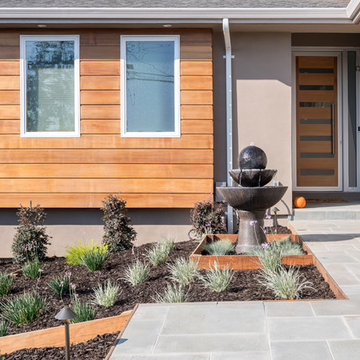
Boaz Meiri Photography
Design ideas for a large contemporary front door in San Francisco with a single front door, a light wood front door and beige walls.
Design ideas for a large contemporary front door in San Francisco with a single front door, a light wood front door and beige walls.
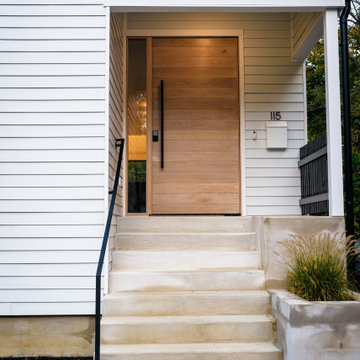
Pivot door at entry.
Design ideas for a large scandinavian front door in Philadelphia with white walls, a pivot front door and a light wood front door.
Design ideas for a large scandinavian front door in Philadelphia with white walls, a pivot front door and a light wood front door.
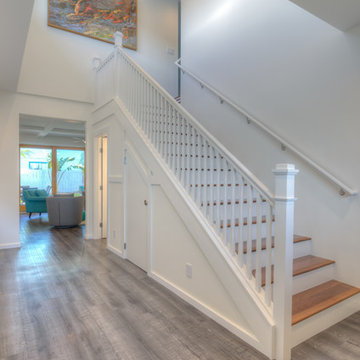
Hawkins and Biggins Photography
This is an example of a large transitional foyer in Hawaii with white walls, vinyl floors, a double front door, a light wood front door and grey floor.
This is an example of a large transitional foyer in Hawaii with white walls, vinyl floors, a double front door, a light wood front door and grey floor.
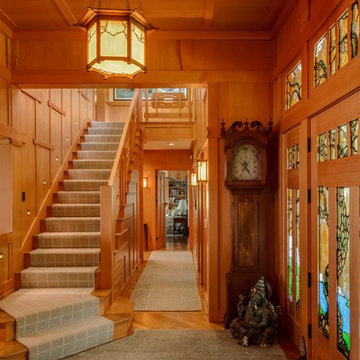
Brian Vanden Brink Photographer
Inspiration for a large arts and crafts foyer in Portland Maine with light hardwood floors, a single front door and a light wood front door.
Inspiration for a large arts and crafts foyer in Portland Maine with light hardwood floors, a single front door and a light wood front door.
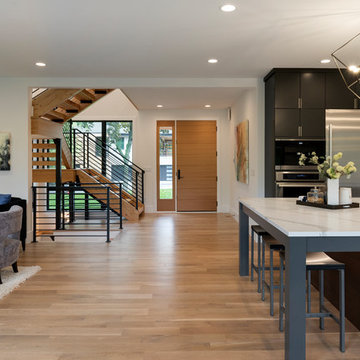
An open floor plan shows off a great view from the foyer all the way through the dining room and into the back yard. The kitchen, great room, and dining are all one space. Photos by Space Crafting
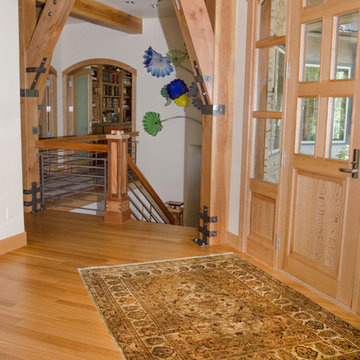
© Janie Viehman Photography
Photo of a large modern front door in Denver with beige walls, light hardwood floors, a single front door and a light wood front door.
Photo of a large modern front door in Denver with beige walls, light hardwood floors, a single front door and a light wood front door.
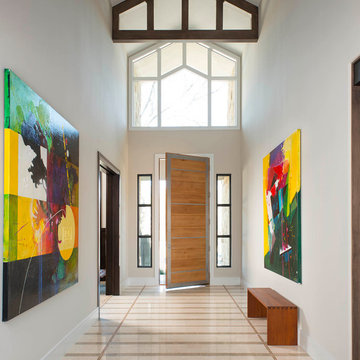
Dan Piassick
Large contemporary front door in Dallas with beige walls, marble floors, a single front door and a light wood front door.
Large contemporary front door in Dallas with beige walls, marble floors, a single front door and a light wood front door.

Warm and inviting this new construction home, by New Orleans Architect Al Jones, and interior design by Bradshaw Designs, lives as if it's been there for decades. Charming details provide a rich patina. The old Chicago brick walls, the white slurried brick walls, old ceiling beams, and deep green paint colors, all add up to a house filled with comfort and charm for this dear family.
Lead Designer: Crystal Romero; Designer: Morgan McCabe; Photographer: Stephen Karlisch; Photo Stylist: Melanie McKinley.
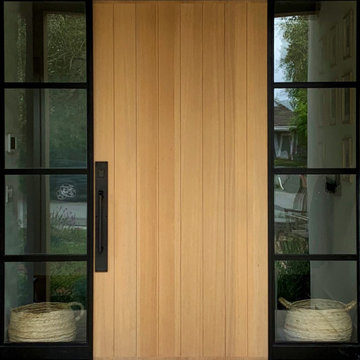
Single entry Rift Cut White Oak with vertical plank design. Framed in iron with Iron and Clear glass Side Lights.
Inspiration for a large contemporary front door in San Francisco with a single front door and a light wood front door.
Inspiration for a large contemporary front door in San Francisco with a single front door and a light wood front door.
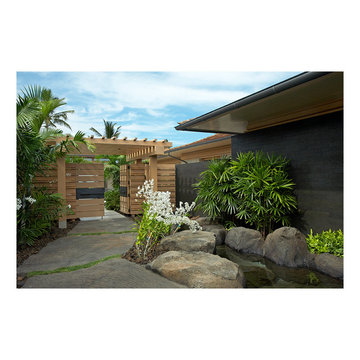
This is an example of a large tropical front door in Seattle with a double front door and a light wood front door.
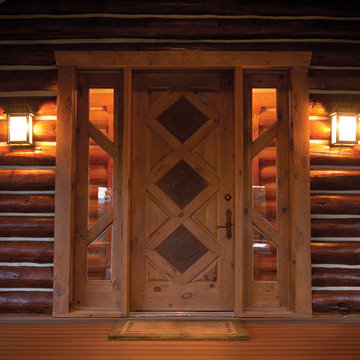
This gorgeous door and the trim and logs surrounding it were finished with PPG ProLuxe Cetol Log & Siding wood stain in Teak. The work was completed by Rudy Mendiola of The Log Doctor.
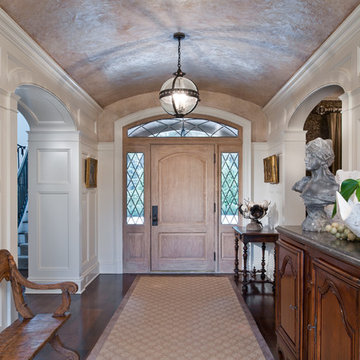
Inspiration for a large traditional foyer in New York with white walls, dark hardwood floors, a light wood front door and a single front door.
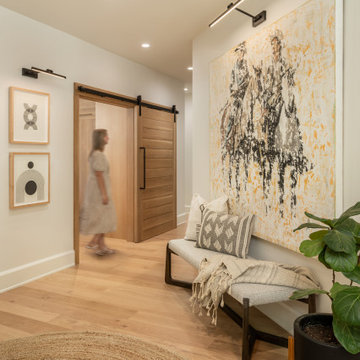
Foyer and Entry Hall featuring a custom white oak sliding barn door, large format art, textural area rug and bench to great visitors.
Photo of a large transitional foyer in Other with white walls, light hardwood floors, a single front door, a light wood front door and beige floor.
Photo of a large transitional foyer in Other with white walls, light hardwood floors, a single front door, a light wood front door and beige floor.
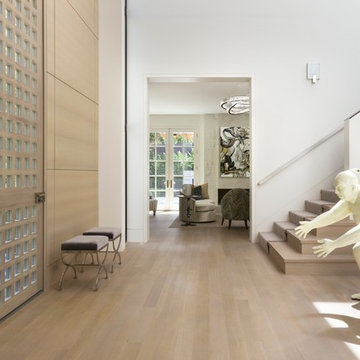
David Duncan Livingston
Large contemporary entry hall in San Francisco with white walls, light hardwood floors, a single front door and a light wood front door.
Large contemporary entry hall in San Francisco with white walls, light hardwood floors, a single front door and a light wood front door.
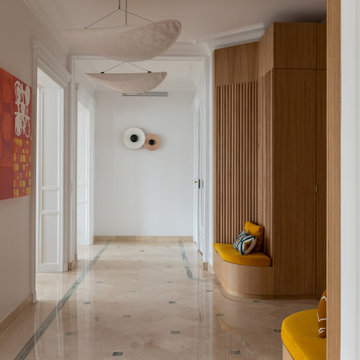
Entrée et porte revêtue de placage chêne. Meuble d’entrée multi-fonctions avec niches avec vide-poche, coulissant à chaussures, penderies, placard technique, banquettes coffre pour rangement…
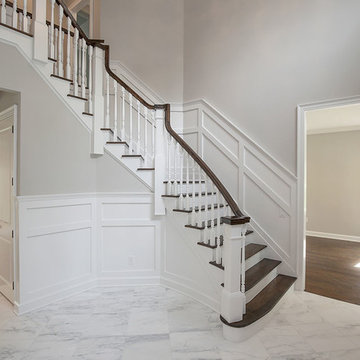
This is an example of a large transitional foyer in New York with grey walls, marble floors, a double front door and a light wood front door.
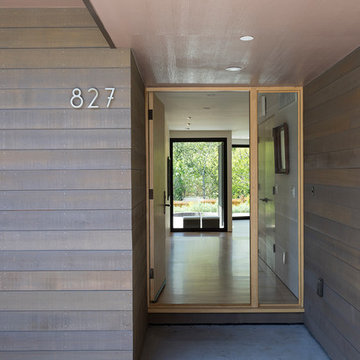
We completely renovated a simple low-lying house for a university family by opening the back side with large windows and a wrap-around patio. The kitchen counter extends to the exterior, enhancing the sense of openness to the outside. Large overhanging soffits and horizontal cedar siding keep the house from overpowering the view and help it settle into the landscape.
An expansive maple floor and white ceiling reinforce the horizontal sense of space.
Phil Bond Photography
Large Entryway Design Ideas with a Light Wood Front Door
1
