Large Entryway Design Ideas with Beige Floor
Refine by:
Budget
Sort by:Popular Today
1 - 20 of 2,759 photos
Item 1 of 3

Large modern front door in Orange County with beige walls, concrete floors, a pivot front door, a medium wood front door, beige floor and vaulted.
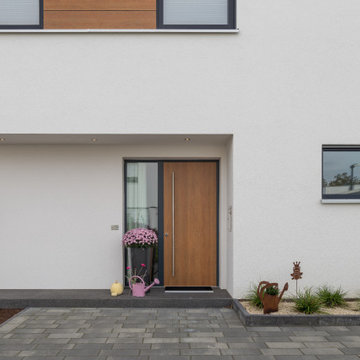
Inspiration for a large contemporary front door in Other with white walls, ceramic floors, a single front door, a light wood front door and beige floor.
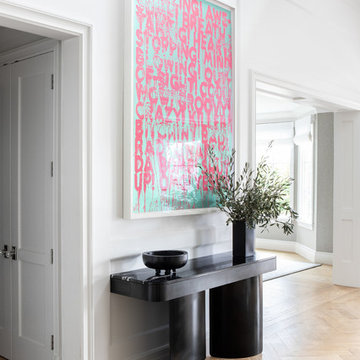
Architecture, Construction Management, Interior Design, Art Curation & Real Estate Advisement by Chango & Co.
Construction by MXA Development, Inc.
Photography by Sarah Elliott
See the home tour feature in Domino Magazine
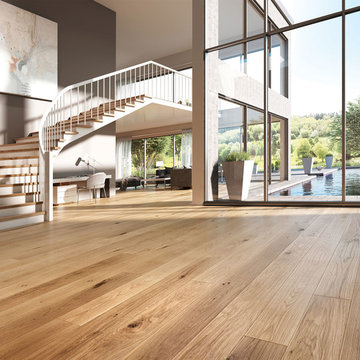
This beautiful entry features Lauzon's Natural hardwood flooring from the Estate Series. This magnific White Oak flooring from our Estate series will enhance your decor with its marvelous gray color, along with its hand scraped and wire brushed texture and its character look. Improve your indoor air quality with our Pure Genius air-purifying smart floor.
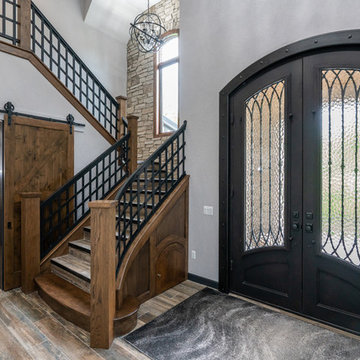
Large mediterranean foyer in Detroit with grey walls, light hardwood floors, a double front door, a black front door and beige floor.
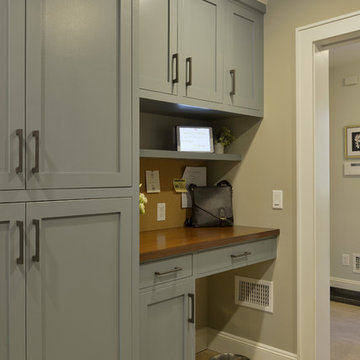
This very busy family of five needed a convenient place to drop coats, shoes and bookbags near the active side entrance of their home. Creating a mudroom space was an essential part of a larger renovation project we were hired to design which included a kitchen, family room, butler’s pantry, home office, laundry room, and powder room. These additional spaces, including the new mudroom, did not exist previously and were created from the home’s existing square footage.
The location of the mudroom provides convenient access from the entry door and creates a roomy hallway that allows an easy transition between the family room and laundry room. This space also is used to access the back staircase leading to the second floor addition which includes a bedroom, full bath, and a second office.
The color pallet features peaceful shades of blue-greys and neutrals accented with textural storage baskets. On one side of the hallway floor-to-ceiling cabinetry provides an abundance of vital closed storage, while the other side features a traditional mudroom design with coat hooks, open cubbies, shoe storage and a long bench. The cubbies above and below the bench were specifically designed to accommodate baskets to make storage accessible and tidy. The stained wood bench seat adds warmth and contrast to the blue-grey paint. The desk area at the end closest to the door provides a charging station for mobile devices and serves as a handy landing spot for mail and keys. The open area under the desktop is perfect for the dog bowls.
Photo: Peter Krupenye
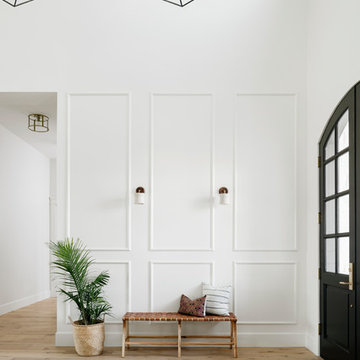
High Res Media
Design ideas for a large transitional foyer in Phoenix with white walls, light hardwood floors, a double front door, a black front door and beige floor.
Design ideas for a large transitional foyer in Phoenix with white walls, light hardwood floors, a double front door, a black front door and beige floor.
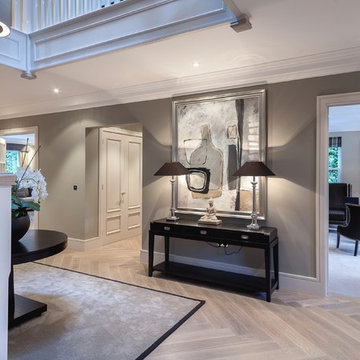
Design ideas for a large transitional foyer in Other with grey walls, light hardwood floors and beige floor.
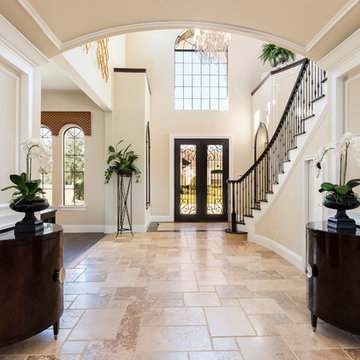
Large traditional foyer in Orlando with beige walls, a double front door, a dark wood front door, beige floor and limestone floors.
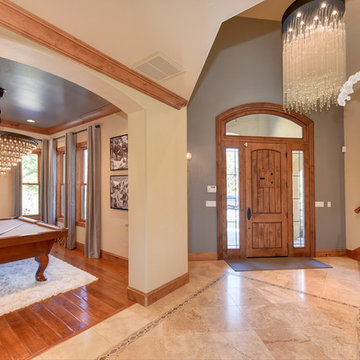
Inspiration for a large transitional front door in Sacramento with grey walls, porcelain floors, a single front door, a medium wood front door and beige floor.
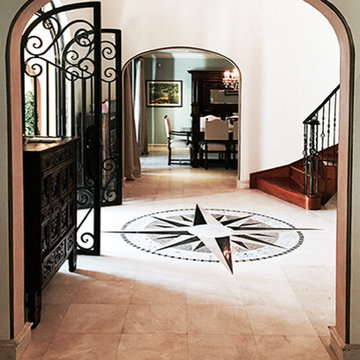
Javier Lozada
Photo of a large mediterranean entry hall in Miami with beige walls, a double front door, a metal front door and beige floor.
Photo of a large mediterranean entry hall in Miami with beige walls, a double front door, a metal front door and beige floor.
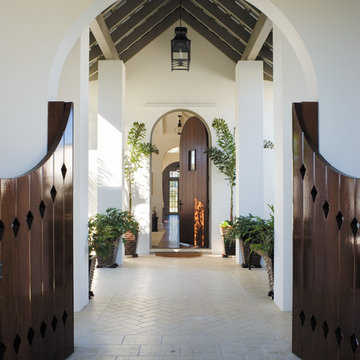
Photo of a large mediterranean vestibule in Miami with a single front door, a dark wood front door, white walls, brick floors and beige floor.
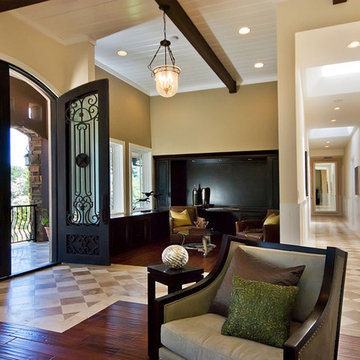
Atherton Estate newly completed in 2011.
Inspiration for a large contemporary foyer in San Francisco with beige walls and beige floor.
Inspiration for a large contemporary foyer in San Francisco with beige walls and beige floor.

This is an example of a large beach style foyer in San Diego with white walls, light hardwood floors, a pivot front door, a black front door, beige floor, vaulted and wood walls.
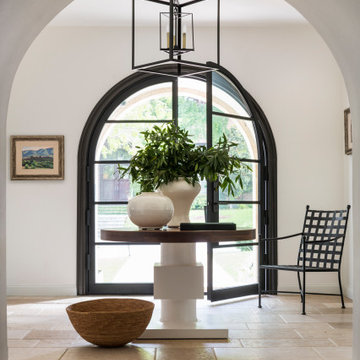
Inspiration for a large transitional foyer in Austin with white walls, ceramic floors, a double front door, a black front door and beige floor.
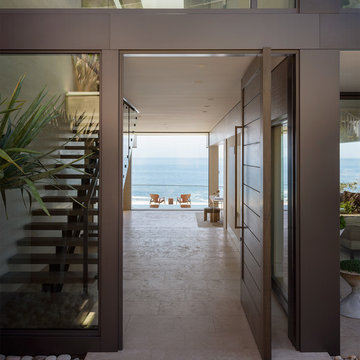
Design ideas for a large contemporary front door in Miami with beige walls, travertine floors, a pivot front door, a dark wood front door and beige floor.
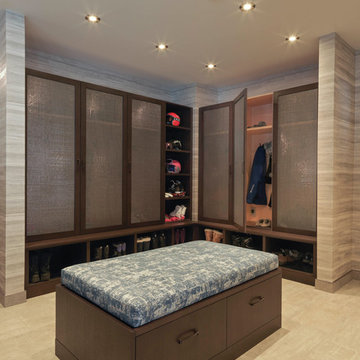
Susan Teara, photographer
Design ideas for a large contemporary mudroom in Burlington with multi-coloured walls, porcelain floors, a single front door, a white front door and beige floor.
Design ideas for a large contemporary mudroom in Burlington with multi-coloured walls, porcelain floors, a single front door, a white front door and beige floor.
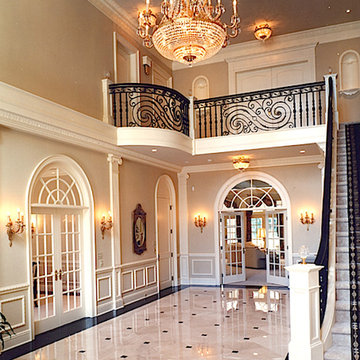
This is an example of a large traditional foyer in Cleveland with beige walls, porcelain floors, a double front door, a white front door and beige floor.
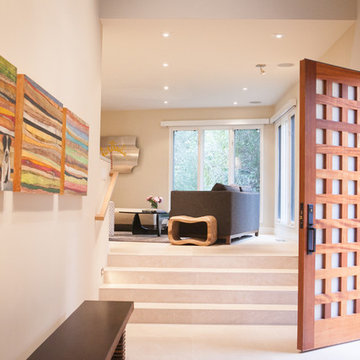
http://www.jessamynharrisweddings.com/
Design ideas for a large contemporary front door in San Francisco with beige walls, a single front door, porcelain floors, a medium wood front door and beige floor.
Design ideas for a large contemporary front door in San Francisco with beige walls, a single front door, porcelain floors, a medium wood front door and beige floor.

Photo of a large beach style foyer in Other with white walls, light hardwood floors, beige floor, vaulted and planked wall panelling.
Large Entryway Design Ideas with Beige Floor
1