Large Entryway Design Ideas with Granite Floors
Refine by:
Budget
Sort by:Popular Today
1 - 20 of 182 photos
Item 1 of 3
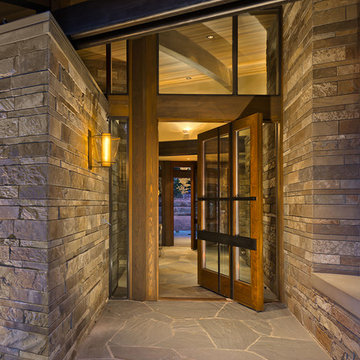
Martis Camp Home: Entry Way and Front Door
House built with Savant control system, Lutron Homeworks lighting and shading system. Ruckus Wireless access points. Surgex power protection. In-wall iPads control points. Remote cameras. Climate control: temperature and humidity.
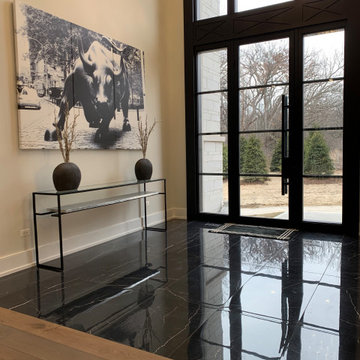
This sleek contemporary design capitalizes upon the Dutch Haus wide plank vintage oak floors. A geometric chandelier mirrors the architectural block ceiling with custom hidden lighting, in turn mirroring an exquisitely polished stone fireplace. Floor: 7” wide-plank Vintage French Oak | Rustic Character | DutchHaus® Collection smooth surface | nano-beveled edge | color Erin Grey | Satin Hardwax Oil. For more information please email us at: sales@signaturehardwoods.com
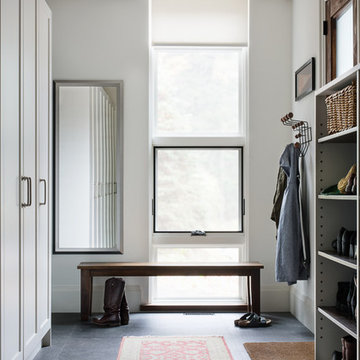
Michelle Peek Photography
Large contemporary mudroom in Toronto with white walls, granite floors, a single front door and a medium wood front door.
Large contemporary mudroom in Toronto with white walls, granite floors, a single front door and a medium wood front door.
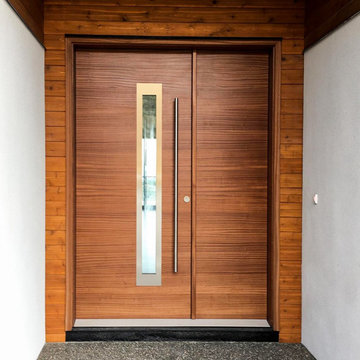
Inspiration for a large contemporary front door in Seattle with white walls, granite floors, a single front door, a dark wood front door and grey floor.
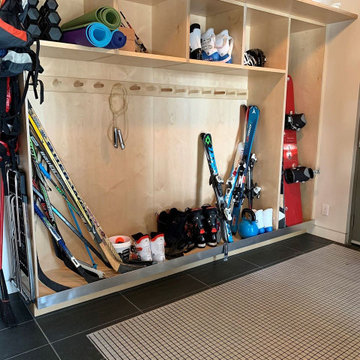
getting into the lower floor means you've likely come from the pond, the ski hill, snow shoeing etc
therefore the inset grill keeps the house clean and tidy
up to 25 lbs of dirt a year are removed from these grill pans
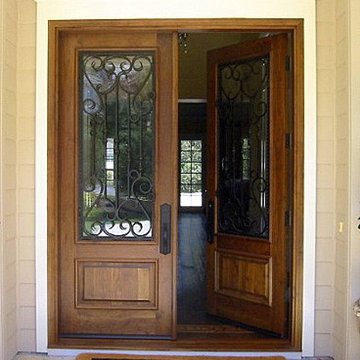
A flat arch, double dark wood front door with decorative wrought iron adorning the glass panels.
Product Number: WI 6014a
Large traditional front door in Los Angeles with a double front door, a dark wood front door, beige walls and granite floors.
Large traditional front door in Los Angeles with a double front door, a dark wood front door, beige walls and granite floors.
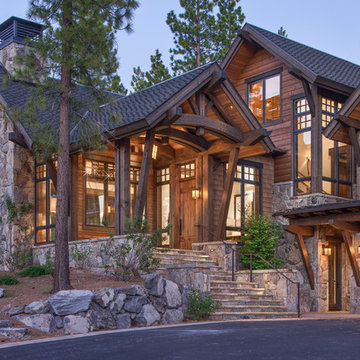
Roger Wade Studio
Inspiration for a large foyer in Sacramento with brown walls, granite floors, a single front door and a brown front door.
Inspiration for a large foyer in Sacramento with brown walls, granite floors, a single front door and a brown front door.
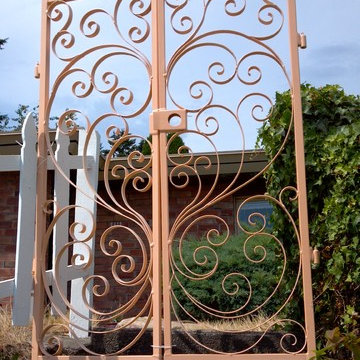
handcrafted wrought iron garden gates
Large mediterranean front door in Seattle with metallic walls, granite floors, a double front door and a dark wood front door.
Large mediterranean front door in Seattle with metallic walls, granite floors, a double front door and a dark wood front door.
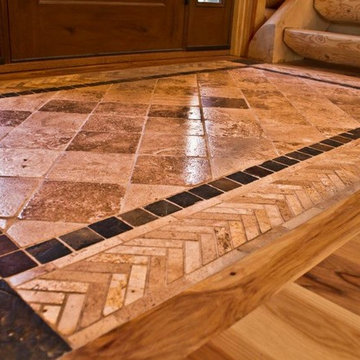
The limestone and slate tile area rug is inset into a solid hickory floor. It is placed at the foot of the stairs and at the main entrance. It emphasizes the entry in a very open floor plan.

#thevrindavanproject
ranjeet.mukherjee@gmail.com thevrindavanproject@gmail.com
https://www.facebook.com/The.Vrindavan.Project
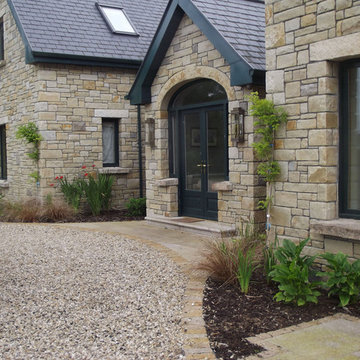
Design ideas for a large country front door in Other with beige walls, granite floors, a double front door and a dark wood front door.
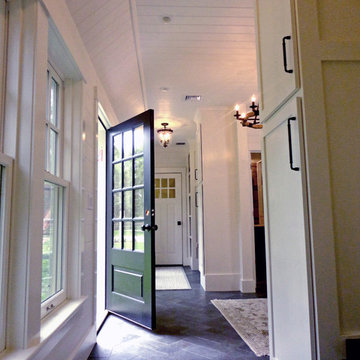
Photo of a large country mudroom in Boston with white walls, black floor, granite floors, a pivot front door and a green front door.
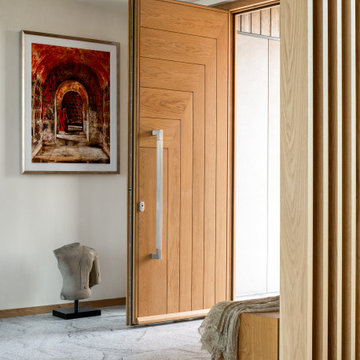
Design ideas for a large contemporary foyer in Montreal with beige walls, granite floors, a single front door, a medium wood front door and grey floor.
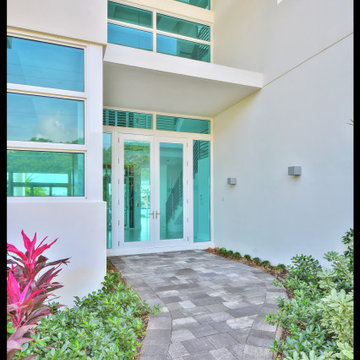
This house has an industrial style with impact resistant glass throughout. The house contains contemporary elements within it.
This is an example of a large contemporary front door in Miami with white walls, granite floors, a double front door, a glass front door and white floor.
This is an example of a large contemporary front door in Miami with white walls, granite floors, a double front door, a glass front door and white floor.
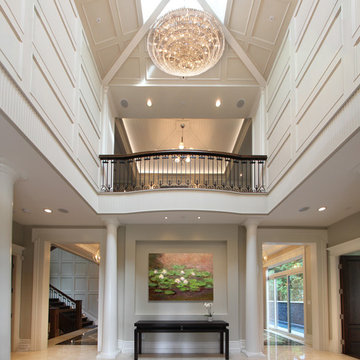
a spacious 2-story foyer with skylights and an open staircase.
Design ideas for a large traditional entry hall in Vancouver with white walls and granite floors.
Design ideas for a large traditional entry hall in Vancouver with white walls and granite floors.
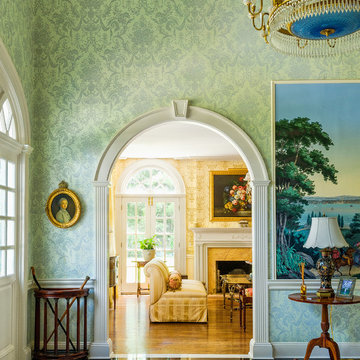
© Aaron Thompson
Inspiration for a large traditional foyer in New York with green walls and granite floors.
Inspiration for a large traditional foyer in New York with green walls and granite floors.
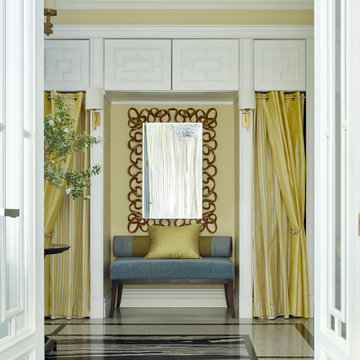
Large transitional foyer in Moscow with yellow walls, granite floors, a double front door and black floor.
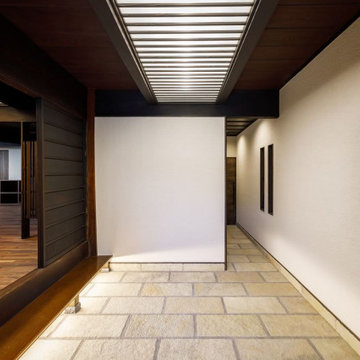
以前の玄関は物に溢れ返り散漫な状態だったので、整理して簡潔な空間に改造しました。また土間床レベル全体を嵩上げすることで土間から1階床面への上り下りを容易にしました。土間には優しい色合いの天然石を敷き詰め目地幅を大きく取って骨太のデザインとしました。照明は小梁と小梁の間を光天井とした間接照明とし式台下部にも間接照明を仕込みました。
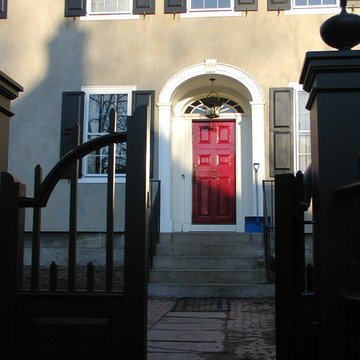
Robert Cagnetta
This is an example of a large traditional front door in Providence with grey walls, granite floors, a single front door and a red front door.
This is an example of a large traditional front door in Providence with grey walls, granite floors, a single front door and a red front door.
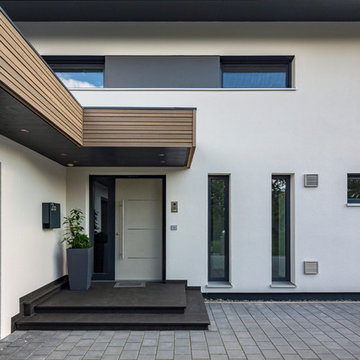
Inspiration for a large contemporary front door in Munich with white walls, granite floors, a single front door, a gray front door and black floor.
Large Entryway Design Ideas with Granite Floors
1