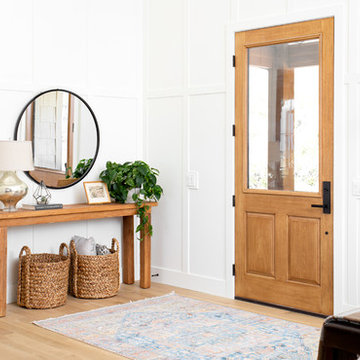Large Entryway Design Ideas with Light Hardwood Floors
Refine by:
Budget
Sort by:Popular Today
1 - 20 of 3,403 photos

Photo of a large transitional entryway in Perth with white walls and light hardwood floors.
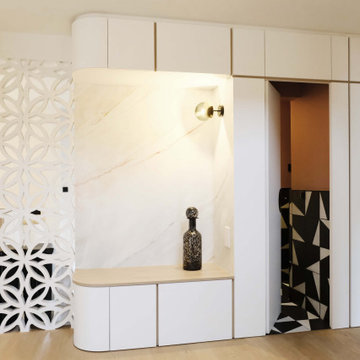
Rénovation complète d'une maison de 200m2
Design ideas for a large contemporary foyer in Paris with white walls, light hardwood floors, a single front door and a white front door.
Design ideas for a large contemporary foyer in Paris with white walls, light hardwood floors, a single front door and a white front door.

This is an example of a large modern foyer in Chicago with white walls, light hardwood floors, a single front door and exposed beam.

This is an example of a large beach style foyer in San Diego with white walls, light hardwood floors, a pivot front door, a black front door, beige floor, vaulted and wood walls.
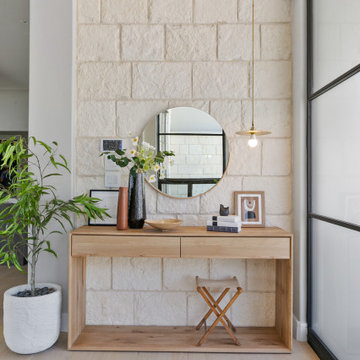
Inspiration for a large beach style foyer in Dallas with grey walls, light hardwood floors, a double front door and a black front door.
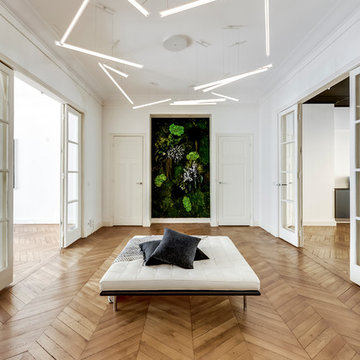
Nathan Brami
Large contemporary foyer in Paris with white walls, light hardwood floors and beige floor.
Large contemporary foyer in Paris with white walls, light hardwood floors and beige floor.
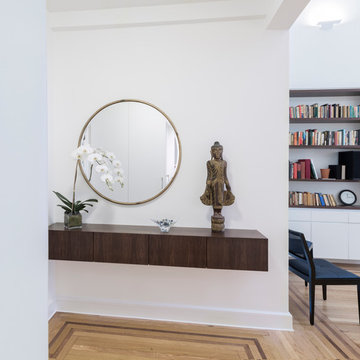
This is an example of a large midcentury entry hall in New York with white walls, light hardwood floors, a single front door and a dark wood front door.
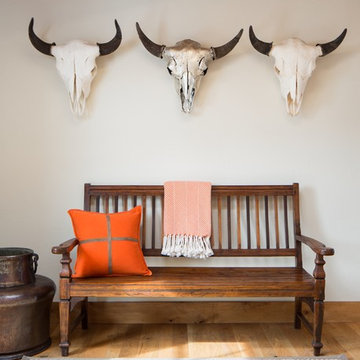
A custom home in Jackson, Wyoming
Design ideas for a large country foyer in Other with white walls and light hardwood floors.
Design ideas for a large country foyer in Other with white walls and light hardwood floors.
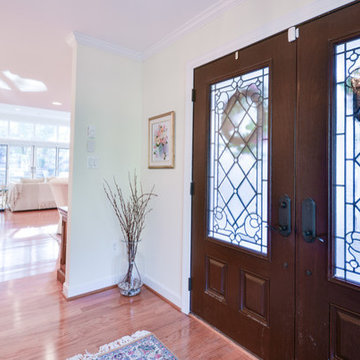
Photographs provided by Ashley Sullivan, Exposurely
Photo of a large traditional foyer in DC Metro with white walls, light hardwood floors, a double front door and a glass front door.
Photo of a large traditional foyer in DC Metro with white walls, light hardwood floors, a double front door and a glass front door.
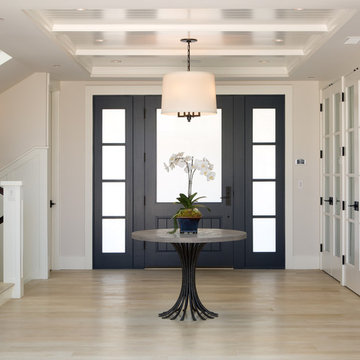
Coronado, CA
The Alameda Residence is situated on a relatively large, yet unusually shaped lot for the beachside community of Coronado, California. The orientation of the “L” shaped main home and linear shaped guest house and covered patio create a large, open courtyard central to the plan. The majority of the spaces in the home are designed to engage the courtyard, lending a sense of openness and light to the home. The aesthetics take inspiration from the simple, clean lines of a traditional “A-frame” barn, intermixed with sleek, minimal detailing that gives the home a contemporary flair. The interior and exterior materials and colors reflect the bright, vibrant hues and textures of the seaside locale.
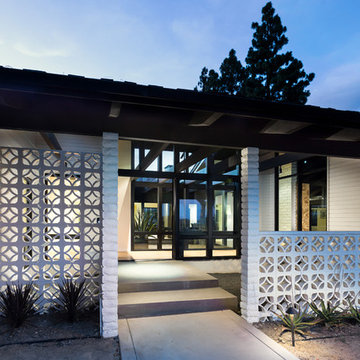
Front door Entry open to courtyard atrium with Dining Room and Family Room beyond. Photo by Clark Dugger
Inspiration for a large midcentury foyer in Orange County with white walls, light hardwood floors, a double front door, a black front door and beige floor.
Inspiration for a large midcentury foyer in Orange County with white walls, light hardwood floors, a double front door, a black front door and beige floor.

Large entrance hallway
Inspiration for a large country entryway in Hampshire with beige walls and light hardwood floors.
Inspiration for a large country entryway in Hampshire with beige walls and light hardwood floors.
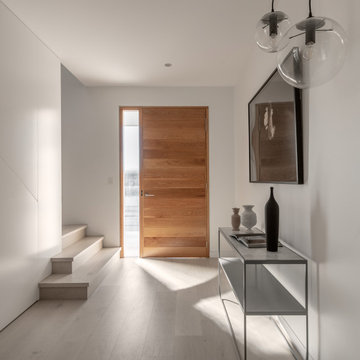
This calming vestibule welcomes the family home each time they walk through the front door.
Inspiration for a large contemporary vestibule in Sydney with white walls, light hardwood floors and a medium wood front door.
Inspiration for a large contemporary vestibule in Sydney with white walls, light hardwood floors and a medium wood front door.
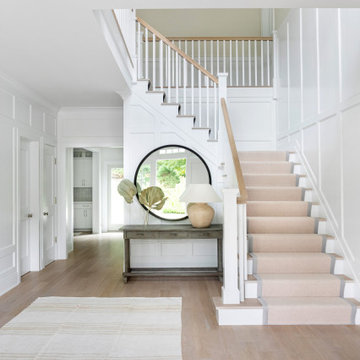
Architecture, Interior Design, Custom Furniture Design & Art Curation by Chango & Co.
Design ideas for a large traditional foyer in New York with white walls, light hardwood floors, a single front door, a white front door and brown floor.
Design ideas for a large traditional foyer in New York with white walls, light hardwood floors, a single front door, a white front door and brown floor.
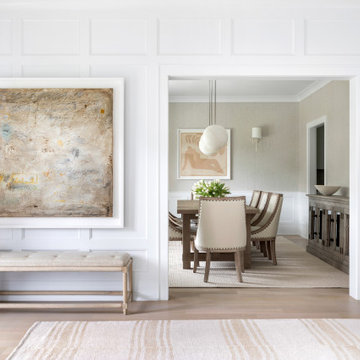
Architecture, Interior Design, Custom Furniture Design & Art Curation by Chango & Co.
This is an example of a large traditional foyer in New York with white walls, light hardwood floors, a single front door, a white front door and brown floor.
This is an example of a large traditional foyer in New York with white walls, light hardwood floors, a single front door, a white front door and brown floor.
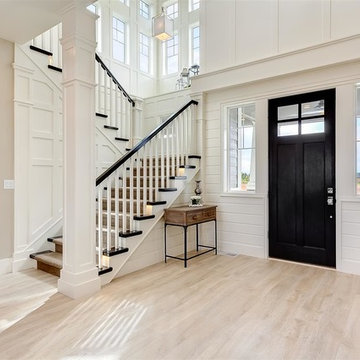
Doug Petersen Photography
Photo of a large traditional foyer in Boise with white walls, light hardwood floors, a single front door and a black front door.
Photo of a large traditional foyer in Boise with white walls, light hardwood floors, a single front door and a black front door.
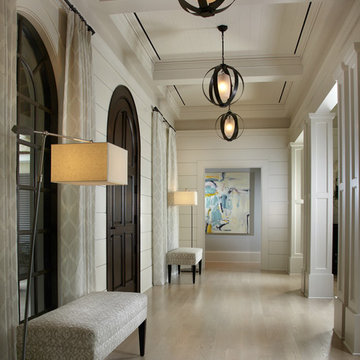
Pineapple House designers removed the wall that blocked the view front door to the pool and waterway in the back yard. They were able to place the proper supports and define the foyer hall with paired wooden columns. Armillary Pendant lights in aged iron with frosted glass light the entry.
Daniel Newcomb Photography
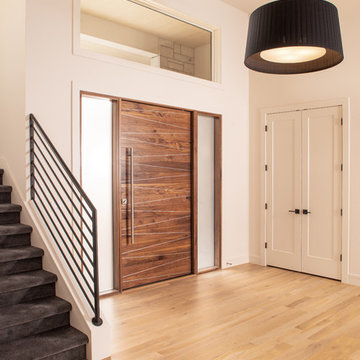
Large modern foyer in Omaha with white walls, light hardwood floors, a single front door, a medium wood front door and beige floor.
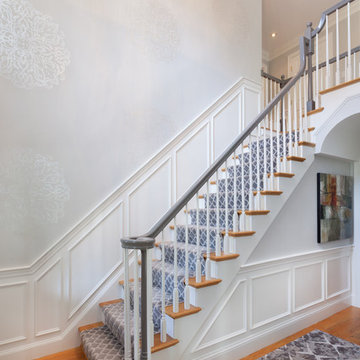
Design ideas for a large transitional foyer in Boston with grey walls and light hardwood floors.
Large Entryway Design Ideas with Light Hardwood Floors
1
