Large Entryway Design Ideas with White Floor
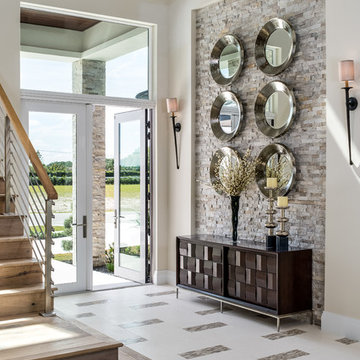
This is an example of a large transitional foyer in Miami with beige walls, a double front door, a glass front door, white floor and porcelain floors.
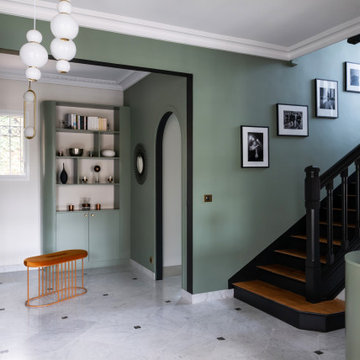
Photo of a large contemporary foyer in Paris with green walls, marble floors, a double front door, a black front door and white floor.
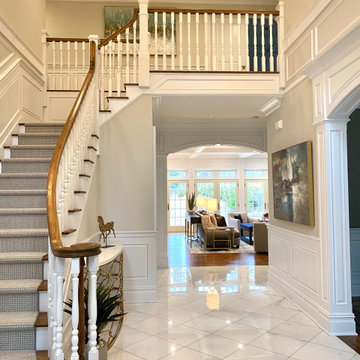
Entrance hall foyer open to family room. detailed panel wall treatment helped a tall narrow arrow have interest and pattern.
Photo of a large transitional foyer in New York with grey walls, marble floors, a single front door, a dark wood front door, white floor, coffered and panelled walls.
Photo of a large transitional foyer in New York with grey walls, marble floors, a single front door, a dark wood front door, white floor, coffered and panelled walls.
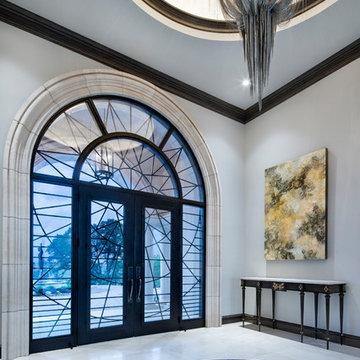
Photo of a large mediterranean foyer in Austin with grey walls, a double front door, white floor and a glass front door.
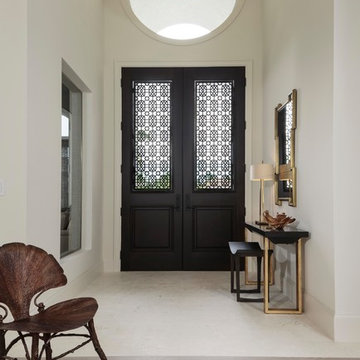
Hamilton Photography
Large transitional foyer in Other with white walls, limestone floors, a double front door, white floor and a black front door.
Large transitional foyer in Other with white walls, limestone floors, a double front door, white floor and a black front door.

New Moroccan Villa on the Santa Barbara Riviera, overlooking the Pacific ocean and the city. In this terra cotta and deep blue home, we used natural stone mosaics and glass mosaics, along with custom carved stone columns. Every room is colorful with deep, rich colors. In the master bath we used blue stone mosaics on the groin vaulted ceiling of the shower. All the lighting was designed and made in Marrakesh, as were many furniture pieces. The entry black and white columns are also imported from Morocco. We also designed the carved doors and had them made in Marrakesh. Cabinetry doors we designed were carved in Canada. The carved plaster molding were made especially for us, and all was shipped in a large container (just before covid-19 hit the shipping world!) Thank you to our wonderful craftsman and enthusiastic vendors!
Project designed by Maraya Interior Design. From their beautiful resort town of Ojai, they serve clients in Montecito, Hope Ranch, Santa Ynez, Malibu and Calabasas, across the tri-county area of Santa Barbara, Ventura and Los Angeles, south to Hidden Hills and Calabasas.
Architecture by Thomas Ochsner in Santa Barbara, CA
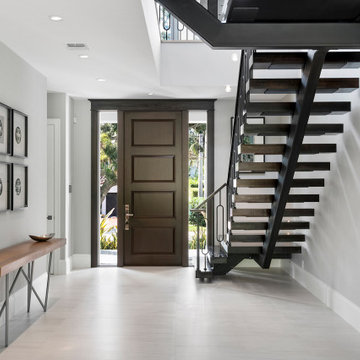
this home is a unique blend of a transitional exterior and a contemporary interior
Inspiration for a large contemporary foyer in Miami with grey walls, porcelain floors, a single front door, a dark wood front door and white floor.
Inspiration for a large contemporary foyer in Miami with grey walls, porcelain floors, a single front door, a dark wood front door and white floor.
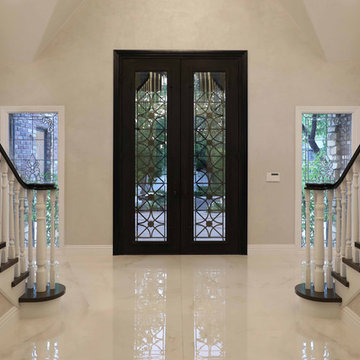
Foyer with grand staircase and custom entry & stained glass windows
Inspiration for a large traditional foyer in Los Angeles with grey walls, porcelain floors, a double front door, a black front door and white floor.
Inspiration for a large traditional foyer in Los Angeles with grey walls, porcelain floors, a double front door, a black front door and white floor.
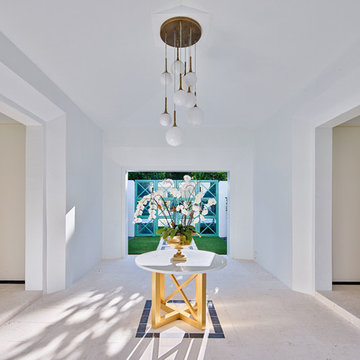
Large contemporary foyer in Orlando with white walls, limestone floors, a double front door, a glass front door and white floor.
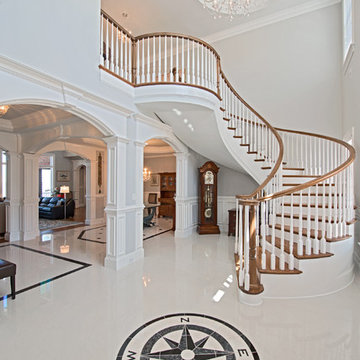
Michael Pennello
Large traditional foyer in Other with grey walls, ceramic floors, a double front door and white floor.
Large traditional foyer in Other with grey walls, ceramic floors, a double front door and white floor.
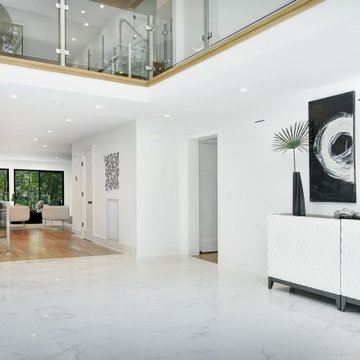
This beautiful, new construction home in Greenwich Connecticut was staged by BA Staging & Interiors to showcase all of its beautiful potential, so it will sell for the highest possible value. The staging was carefully curated to be sleek and modern, but at the same time warm and inviting to attract the right buyer. This staging included a lifestyle merchandizing approach with an obsessive attention to detail and the most forward design elements. Unique, large scale pieces, custom, contemporary artwork and luxurious added touches were used to transform this new construction into a dream home.
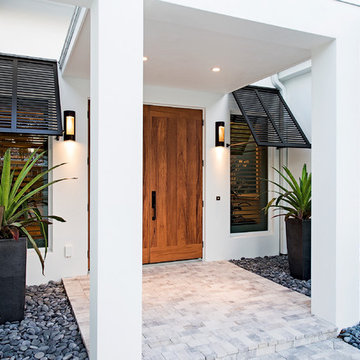
Design ideas for a large tropical front door in San Francisco with white walls, slate floors, a medium wood front door, white floor and a double front door.
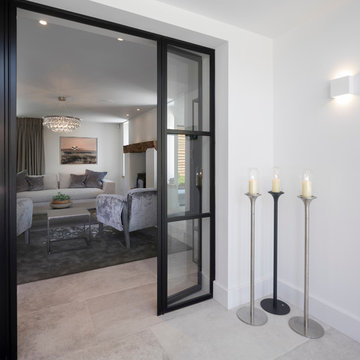
Working alongside Riba Llama Architects & Llama Projects, the construction division of The Llama Group, in the total renovation of this beautifully located property which saw multiple skyframe extensions and the creation of this stylish, elegant new main entrance hallway. The Oak & Glass screen was a wonderful addition to the old property and created an elegant stylish open plan contemporary new Entrance space with a beautifully elegant helical staircase which leads to the new master bedroom, with a galleried landing with bespoke built in cabinetry, Beauitul 'stone' effect porcelain tiles which are throughout the whole of the newly created ground floor interior space. Bespoke Crittal Doors leading through to the new morning room and Bulthaup kitchen / dining room. A fabulous large white chandelier taking centre stage in this contemporary, stylish space.
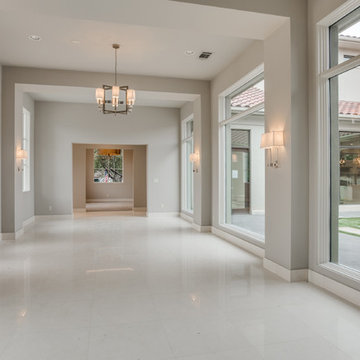
Entry
Large transitional foyer in Dallas with grey walls, limestone floors, a double front door, a metal front door and white floor.
Large transitional foyer in Dallas with grey walls, limestone floors, a double front door, a metal front door and white floor.
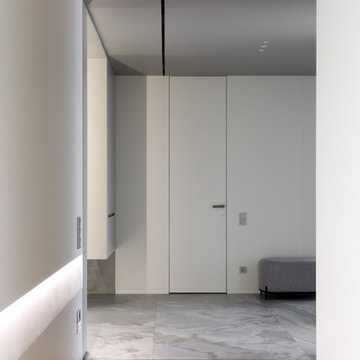
Design ideas for a large contemporary entry hall in Saint Petersburg with white walls, porcelain floors, a single front door and white floor.
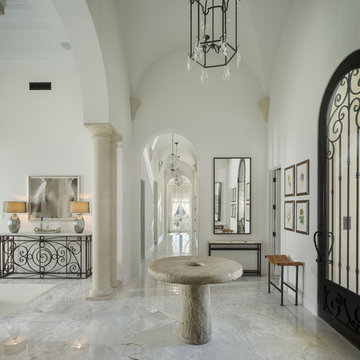
HiRes Media, Michael Baxter
Inspiration for a large traditional foyer in Los Angeles with white walls, marble floors, a single front door, a glass front door and white floor.
Inspiration for a large traditional foyer in Los Angeles with white walls, marble floors, a single front door, a glass front door and white floor.
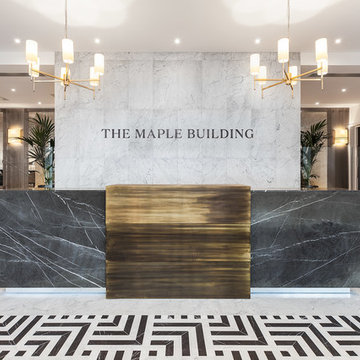
Reception featuring grey marquina and white carrara marble geometric patterned tiles. The bespoke reception desk is clad in grey marquina marble and sold brass central section. The mezzanine level has antique mirror panels. Photographs by David Butler
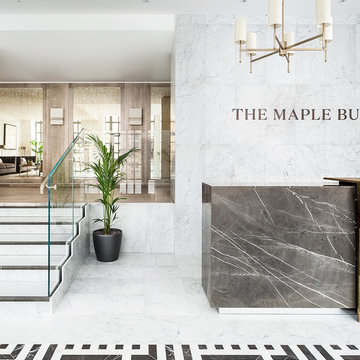
Reception featuring grey marquina and white carrara marble geometric patterned tiles. The bespoke reception desk is clad in grey marquina marble and sold brass central section. The mezzanine level has antique mirror panels. Photographs by David Butler
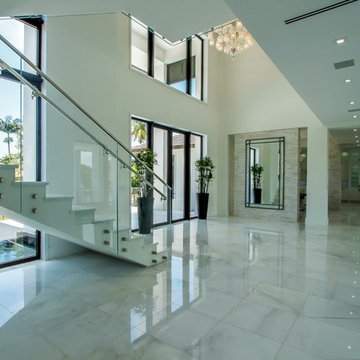
Photo of a large modern foyer in Miami with white walls, marble floors, a double front door, a glass front door and white floor.
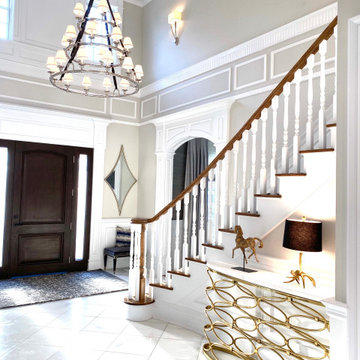
Two story entry foyer with added wall molding to define an architectural element.
Design ideas for a large transitional entryway in New York with grey walls, marble floors, a single front door and white floor.
Design ideas for a large transitional entryway in New York with grey walls, marble floors, a single front door and white floor.
Large Entryway Design Ideas with White Floor
1