Large Entryway Design Ideas with White Walls
Refine by:
Budget
Sort by:Popular Today
1 - 20 of 9,256 photos
Item 1 of 3

Photo of a large transitional entryway in Perth with white walls and light hardwood floors.

Entry with custom rug
This is an example of a large contemporary foyer in Sydney with white walls, dark hardwood floors, a single front door and a dark wood front door.
This is an example of a large contemporary foyer in Sydney with white walls, dark hardwood floors, a single front door and a dark wood front door.
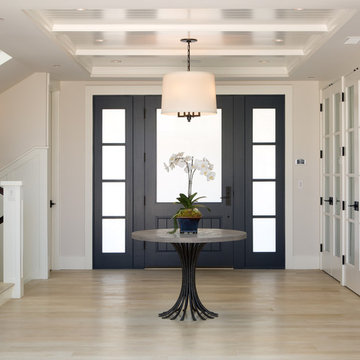
Coronado, CA
The Alameda Residence is situated on a relatively large, yet unusually shaped lot for the beachside community of Coronado, California. The orientation of the “L” shaped main home and linear shaped guest house and covered patio create a large, open courtyard central to the plan. The majority of the spaces in the home are designed to engage the courtyard, lending a sense of openness and light to the home. The aesthetics take inspiration from the simple, clean lines of a traditional “A-frame” barn, intermixed with sleek, minimal detailing that gives the home a contemporary flair. The interior and exterior materials and colors reflect the bright, vibrant hues and textures of the seaside locale.
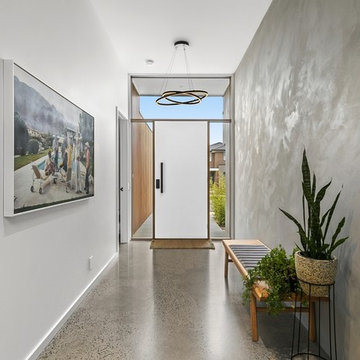
This is an example of a large contemporary entry hall in Geelong with concrete floors, a single front door, a white front door, grey floor and white walls.
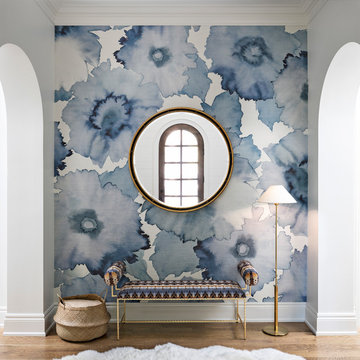
Dayna Flory Interiors
Martin Vecchio Photography
Large transitional foyer in Detroit with white walls, medium hardwood floors and brown floor.
Large transitional foyer in Detroit with white walls, medium hardwood floors and brown floor.

standing seam metal roof
Large modern foyer in San Francisco with white walls, limestone floors, a double front door, a metal front door and grey floor.
Large modern foyer in San Francisco with white walls, limestone floors, a double front door, a metal front door and grey floor.
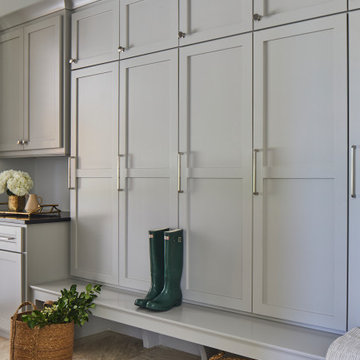
Our Ridgewood Estate project is a new build custom home located on acreage with a lake. It is filled with luxurious materials and family friendly details.
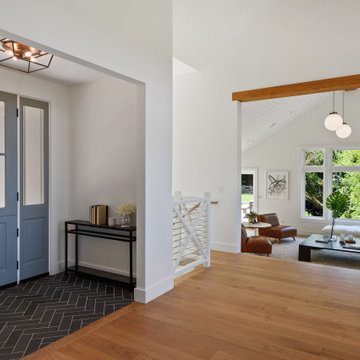
Inspiration for a large transitional entryway in San Francisco with white walls, a single front door, a blue front door and brown floor.
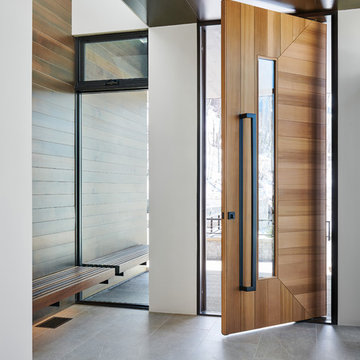
Dallas & Harris Photography
Photo of a large contemporary front door in Denver with white walls, porcelain floors, a pivot front door, a medium wood front door and grey floor.
Photo of a large contemporary front door in Denver with white walls, porcelain floors, a pivot front door, a medium wood front door and grey floor.
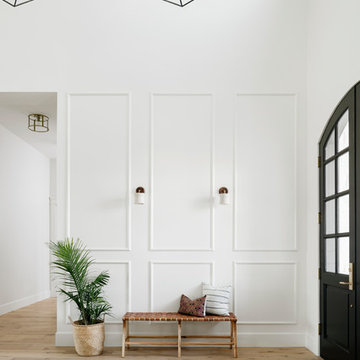
High Res Media
Design ideas for a large transitional foyer in Phoenix with white walls, light hardwood floors, a double front door, a black front door and beige floor.
Design ideas for a large transitional foyer in Phoenix with white walls, light hardwood floors, a double front door, a black front door and beige floor.
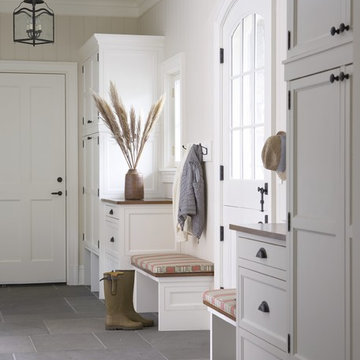
Mudroom with Dutch Door, bluestone floor, and built-in cabinets. "Best Mudroom" by the 2020 Westchester Magazine Home Design Awards: https://westchestermagazine.com/design-awards-homepage/
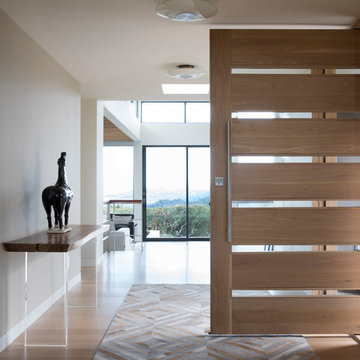
Entry foyer features a custom offset pivot door with thin glass lites over a Heppner Hardwoods engineered white oak floor. The door is by the Pivot Door Company.
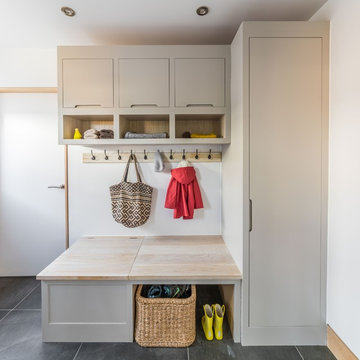
A boot room lies off the kitchen, providing further additional storage, with cupboards, open shelving, shoe storage and a concealed storage bench seat. Iron coat hooks on a lye treated board, provide lots of coat hanging space.
Charlie O'Beirne - Lukonic Photography
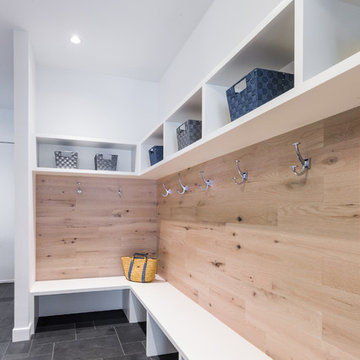
This is an example of a large contemporary mudroom in New York with white walls, slate floors, a single front door and a white front door.
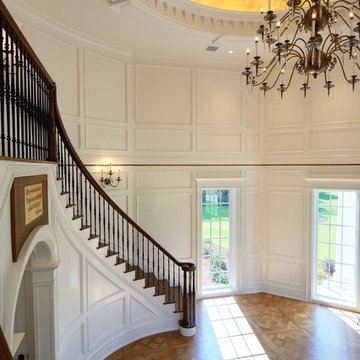
Stansbury Photography
View the dramatic video of this captivating home here: http://bit.ly/22rjvjP
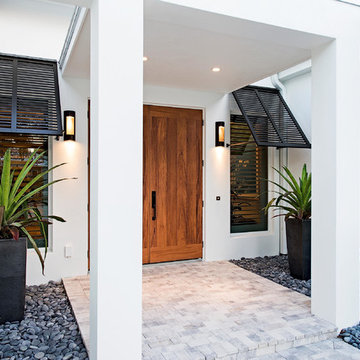
Front Entry: 41 West Coastal Retreat Series reveals creative, fresh ideas, for a new look to define the casual beach lifestyle of Naples.
More than a dozen custom variations and sizes are available to be built on your lot. From this spacious 3,000 square foot, 3 bedroom model, to larger 4 and 5 bedroom versions ranging from 3,500 - 10,000 square feet, including guest house options.
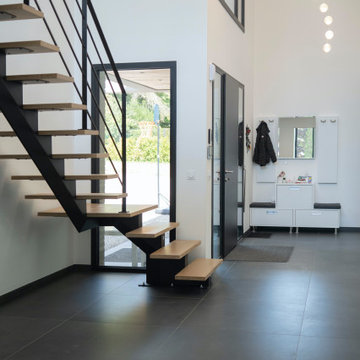
Entrée conçue comme un atrium sur 2 niveaux autour de laquelle s'organisent de nombreuses pièces
Photo of a large contemporary foyer in Lille with white walls, ceramic floors, a black front door and black floor.
Photo of a large contemporary foyer in Lille with white walls, ceramic floors, a black front door and black floor.

Entry foyer with limestone floors, groin vault ceiling, wormy chestnut, steel entry doors, antique chandelier, large base molding, arched doorways
Inspiration for a large traditional foyer in Other with white walls, limestone floors, a metal front door, beige floor, wood walls and a double front door.
Inspiration for a large traditional foyer in Other with white walls, limestone floors, a metal front door, beige floor, wood walls and a double front door.

This is an example of a large modern foyer in Chicago with white walls, light hardwood floors, a single front door and exposed beam.

Despite its diamond-mullioned exterior, this stately home’s interior takes a more light-hearted approach to design. The Dove White inset cabinetry is classic, with recessed panel doors, a deep bevel inside profile and a matching hood. Streamlined brass cup pulls and knobs are timeless. Departing from the ubiquitous crown molding is a square top trim.
The layout supplies plenty of function: a paneled refrigerator; prep sink on the island; built-in microwave and second oven; built-in coffee maker; and a paneled wine refrigerator. Contrast is provided by the countertops and backsplash: honed black Jet Mist granite on the perimeter and a statement-making island top of exuberantly-patterned Arabescato Corchia Italian marble.
Flooring pays homage to terrazzo floors popular in the 70’s: “Geotzzo” tiles of inlaid gray and Bianco Dolomite marble. Field tiles in the breakfast area and cooking zone perimeter are a mix of small chips; feature tiles under the island have modern rectangular Bianco Dolomite shapes. Enameled metal pendants and maple stools and dining chairs add a mid-century Scandinavian touch. The turquoise on the table base is a delightful surprise.
An adjacent pantry has tall storage, cozy window seats, a playful petal table, colorful upholstered ottomans and a whimsical “balloon animal” stool.
This kitchen was done in collaboration with Daniel Heighes Wismer and Greg Dufner of Dufner Heighes and Sarah Witkin of Bilotta Architecture. It is the personal kitchen of the CEO of Sandow Media, Erica Holborn. Click here to read the article on her home featured in Interior Designer Magazine.
Photographer: John Ellis
Description written by Paulette Gambacorta adapted for Houzz.
Large Entryway Design Ideas with White Walls
1