Large Exterior Design Ideas

The exteriors of a new modern farmhouse home construction in Manakin-Sabot, VA.
Design ideas for a large country multi-coloured house exterior in DC Metro with four or more storeys, mixed siding, a gable roof, a mixed roof, a black roof and board and batten siding.
Design ideas for a large country multi-coloured house exterior in DC Metro with four or more storeys, mixed siding, a gable roof, a mixed roof, a black roof and board and batten siding.

Large country one-storey grey house exterior in San Francisco with wood siding, a gable roof, a mixed roof, a black roof and board and batten siding.

Like you might expect from a luxury summer camp, there are places to gather and come together, as well as features that are all about play, sports, outdoor fun. An outdoor bocce ball court, sheltered by a fieldstone wall of the main home, creates a private space for family games.
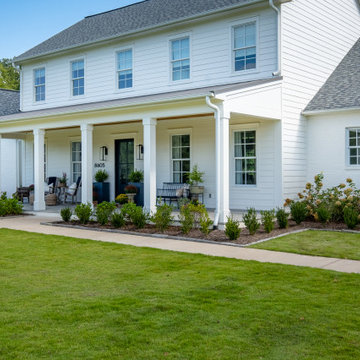
Large traditional two-storey house exterior in Little Rock with concrete fiberboard siding, a metal roof and a black roof.
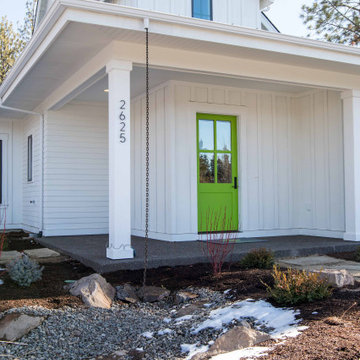
Photo of a large country two-storey white house exterior in Other with mixed siding, a gable roof, a mixed roof, a black roof and board and batten siding.

Design ideas for a large country two-storey white house exterior in Other with concrete fiberboard siding, a gable roof, a shingle roof, a black roof and board and batten siding.

A Scandinavian modern home in Shorewood, Minnesota with simple gable roof forms and black exterior. The entry has been sided with Resysta, a durable rainscreen material that is natural in appearance.

What a view! This custom-built, Craftsman style home overlooks the surrounding mountains and features board and batten and Farmhouse elements throughout.
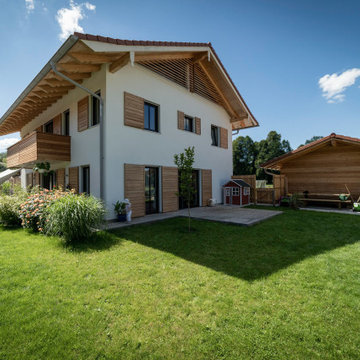
This is an example of a large country two-storey stucco beige house exterior in Munich with a gable roof, a tile roof, a grey roof and board and batten siding.
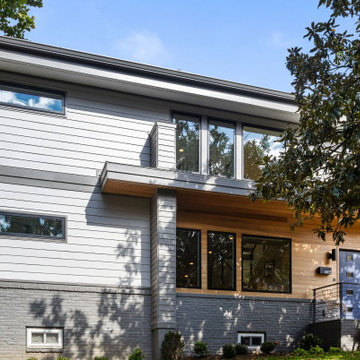
The entire exterior was upgraded with all new Pella windows, a new Landmark shingle roof, Western Red Cedar siding, Fry Reglet metal trim and a variety of James Hardie panels and siding.
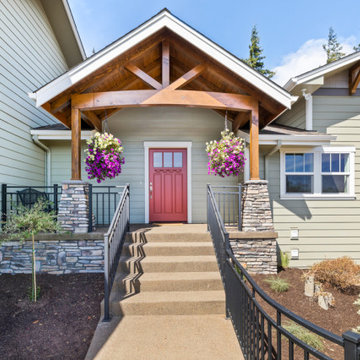
Inspiration for a large country split-level green house exterior in Other with concrete fiberboard siding, a gable roof and a shingle roof.
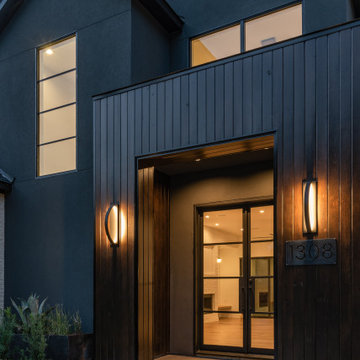
Large contemporary two-storey stucco grey house exterior in Dallas with a gable roof and a shingle roof.
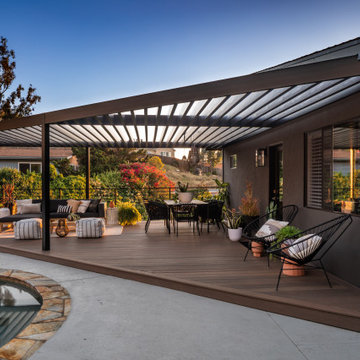
Side yard view of whole house exterior remodel
Inspiration for a large midcentury two-storey black exterior in San Diego.
Inspiration for a large midcentury two-storey black exterior in San Diego.
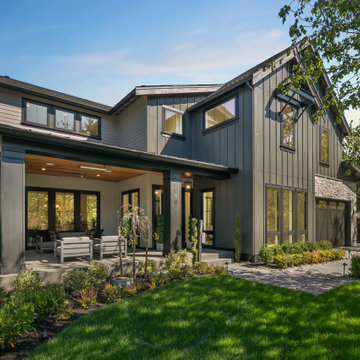
The San Anita Modern Farmhouse with covered front outdoor living.
Large country two-storey grey house exterior in Seattle with mixed siding, a gable roof and a shingle roof.
Large country two-storey grey house exterior in Seattle with mixed siding, a gable roof and a shingle roof.
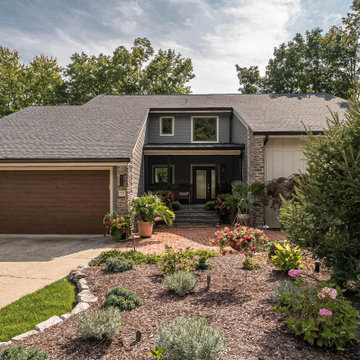
This is an example of a large traditional two-storey multi-coloured house exterior in St Louis with mixed siding, a hip roof and a shingle roof.
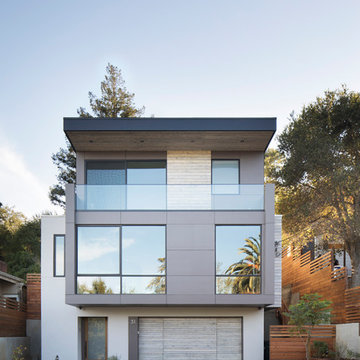
This exterior has a combination of siding materials: stucco, cement board and a type of Japanese wood siding called Shou Sugi Ban (yakisugi) with a Penofin stain.
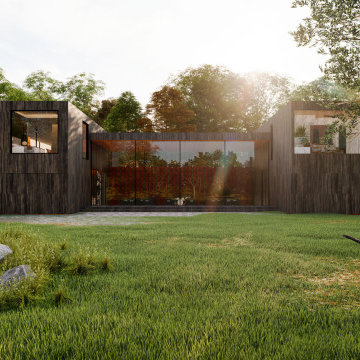
Inspiration for a large modern two-storey black house exterior in Tokyo with stone veneer and a flat roof.
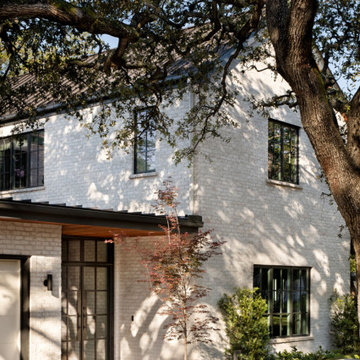
Lush trees interact with the house's white brick facade, creating a dynamic contrast. Contemporary finishes and materials compliment the brick exterior and compliment the surroundings homes.
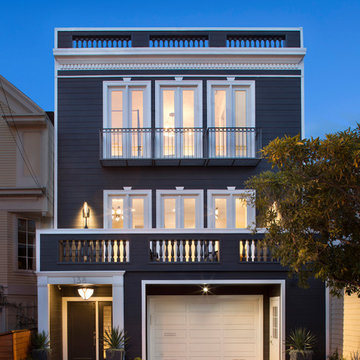
Paul Dyer Photography
Photo of a large transitional three-storey house exterior in San Francisco.
Photo of a large transitional three-storey house exterior in San Francisco.
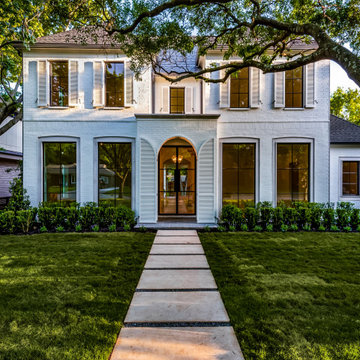
Inspiration for a large transitional two-storey brick white house exterior in Dallas with a hip roof and a mixed roof.
Large Exterior Design Ideas
6