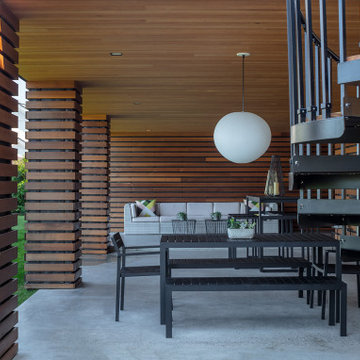Large Exterior Design Ideas
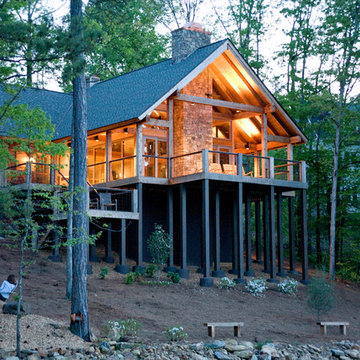
photo by Sylvia Martin
glass lake house takes advantage of lake views and maximizes cool air circulation from the lake.
Large country two-storey brown house exterior in Birmingham with wood siding, a shingle roof and a gable roof.
Large country two-storey brown house exterior in Birmingham with wood siding, a shingle roof and a gable roof.
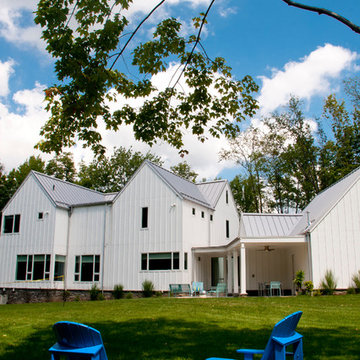
Skysight Photography
Inspiration for a large country two-storey white exterior in Other with wood siding and board and batten siding.
Inspiration for a large country two-storey white exterior in Other with wood siding and board and batten siding.
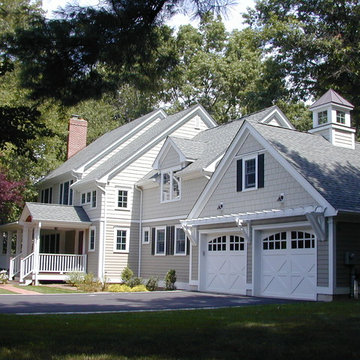
This was the expansion of an existing 1950's cape. A new second floor was added and included a master bedroom suite and additional bedrooms. The first floor expansion included a kitchen, eating area, mudroom, deck, and a front porch.

Full exterior remodel in Spokane with James Hardie ColorPlus Board and Batten and Lap siding in Iron Grey. All windows were replaced with Milgard Trinsic series in Black for a contemporary look. We also installed a natural stone in 3 spots with new porch posts and pre-finished tongue and groove pine on the porch ceiling.

Inspiration for a contemporary barndominium
Design ideas for a large contemporary one-storey white house exterior in Austin with stone veneer, a metal roof and a black roof.
Design ideas for a large contemporary one-storey white house exterior in Austin with stone veneer, a metal roof and a black roof.
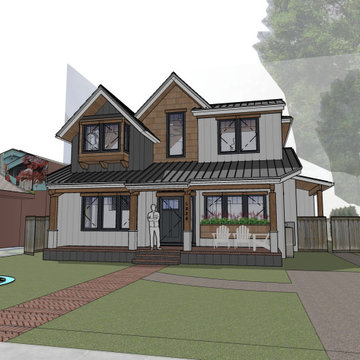
A new three-story home in Palo Alto featuring 6 bedrooms and 6 bathrooms, a formal living room and dining room, and a walk-in pantry. The home opens out to the front and back with large covered patios as well as a private balcony off the upstairs primary suite.
The basement level is 12 feet tall and brightly lit on all 4 sides by lightwells and below-grade patios. The bright basement features a large open rec room and bar, a music room, a home gym, as well as a long-term guest suite.

Material expression and exterior finishes were carefully selected to reduce the apparent size of the house, last through many years, and add warmth and human scale to the home. The unique siding system is made up of different widths and depths of western red cedar, complementing the vision of the structure's wings which are balanced, not symmetrical. The exterior materials include a burn brick base, powder-coated steel, cedar, acid-washed concrete and Corten steel planters.

The Harlow's exterior exudes modern sophistication with its gray siding, complemented by a sleek gray garage door and a tastefully placed light-colored stone accent above. The white window frames add a touch of contrast, allowing ample natural light to illuminate the interior spaces. A well-maintained front lawn enhances the curb appeal, providing a welcoming and inviting atmosphere. Surrounding the property, a fence offers privacy and security, creating a sense of tranquility within the outdoor space. Together, these elements combine to create a visually appealing and harmonious exterior that sets the stage for the contemporary elegance found within the Harlow.
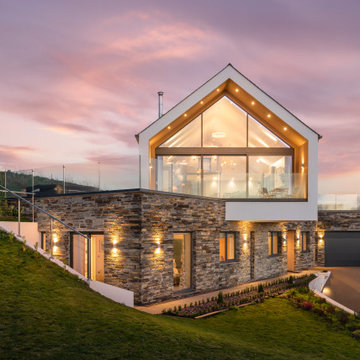
Inspiration for a large contemporary two-storey house exterior in Cornwall with a gable roof.

Dusk view of south facing side and patio
This is an example of a large modern one-storey stucco white house exterior in San Francisco with a gable roof, a metal roof and a grey roof.
This is an example of a large modern one-storey stucco white house exterior in San Francisco with a gable roof, a metal roof and a grey roof.
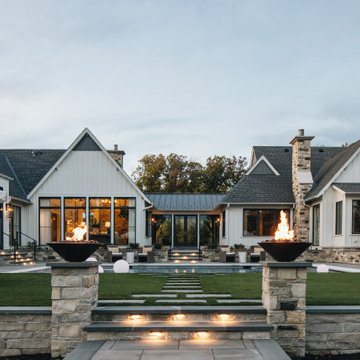
Inspiration for a large transitional one-storey white house exterior in Chicago with a clipped gable roof and a grey roof.

Brand new 2-Story 3,100 square foot Custom Home completed in 2022. Designed by Arch Studio, Inc. and built by Brooke Shaw Builders.
Design ideas for a large country two-storey white house exterior in San Francisco with wood siding, a gable roof, a mixed roof, a grey roof and board and batten siding.
Design ideas for a large country two-storey white house exterior in San Francisco with wood siding, a gable roof, a mixed roof, a grey roof and board and batten siding.
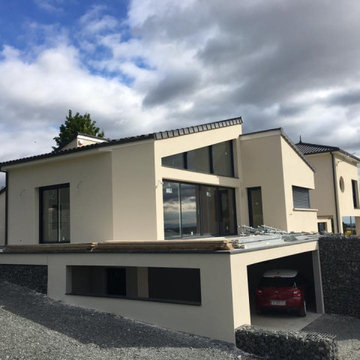
Visuel extérieurs de la maison
Design ideas for a large modern two-storey house exterior in Clermont-Ferrand with a gable roof, a tile roof and a black roof.
Design ideas for a large modern two-storey house exterior in Clermont-Ferrand with a gable roof, a tile roof and a black roof.

Large country two-storey white house exterior in Nashville with mixed siding, a gable roof, a mixed roof, a grey roof and board and batten siding.
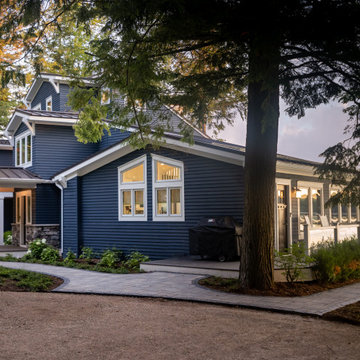
Large traditional blue house exterior in Other with four or more storeys, vinyl siding, a metal roof and a grey roof.
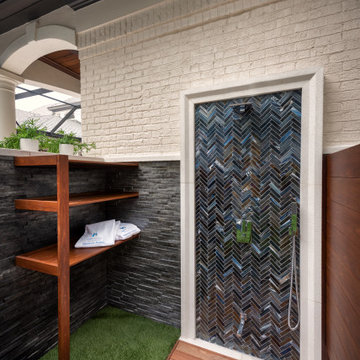
An outdoor shower was added to the outdoor living space with the same artistry and craftsmanship as found throughout the entire project. The area features a custom shower made of Knotwood with glass tile in Luanda Bay Abruzzo Pearl lining the entire wall. Ipe wood and artificial turf accent the area.
Photography by Jimi Smith.
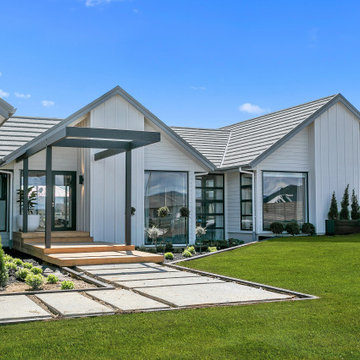
This split level contemporary design home is perfect for family and entertaining. Set on a generous 1800m2 landscaped section, boasting 4 bedrooms, a study, 2 bathrooms and a powder room, every detail of this architecturally designed home is finished to the highest standard. A fresh neutral palette connects the interior, with features including: baton ceilings and walls, American Oak entrance steps, double glazed windows and HRV Solar System. Families keen on entertaining enjoy the benefits of two living areas, a well appointed scullery and the al fresco dining area, complete with exterior fire.
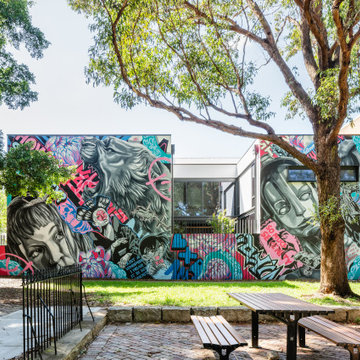
Commissioned artwork by Alex Lehours
This is an example of a large industrial two-storey brick exterior in Sydney.
This is an example of a large industrial two-storey brick exterior in Sydney.

Inspiration for a large country two-storey white house exterior in Other with mixed siding, a gable roof, a mixed roof, a black roof and board and batten siding.
Large Exterior Design Ideas
5
