Large Exterior Design Ideas
Refine by:
Budget
Sort by:Popular Today
1 - 20 of 55,936 photos
Item 1 of 3
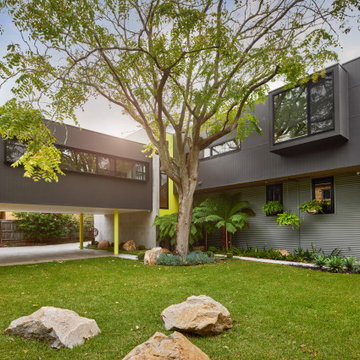
Car port and side view of architecturally designed beach-side home with surprising pops of yellow.
Inspiration for a large contemporary two-storey black house exterior in Melbourne.
Inspiration for a large contemporary two-storey black house exterior in Melbourne.

This new residence seamlessly blends the romanticism of a Tudor home with clean transitional lines, creating a Modern Tudor aesthetic expressed through painted brick, steeply pitched roof lines, and swept projected bays with copper metal roofs.
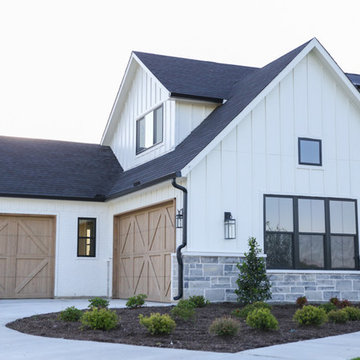
Photo of a large country two-storey white house exterior in Other with mixed siding, a gable roof and a shingle roof.
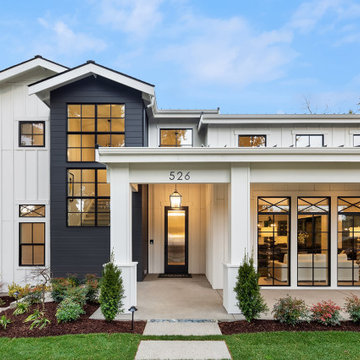
Enfort Homes - 2019
Design ideas for a large country two-storey white house exterior in Seattle.
Design ideas for a large country two-storey white house exterior in Seattle.
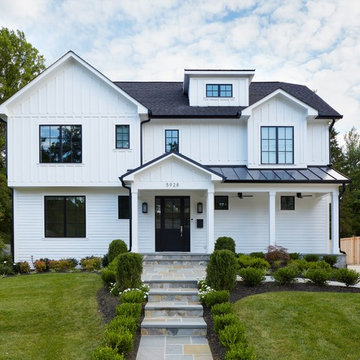
White farmhouse exterior with black windows, roof, and outdoor ceiling fans
Photo by Stacy Zarin Goldberg Photography
Design ideas for a large country two-storey white house exterior in DC Metro with wood siding, a gable roof and a mixed roof.
Design ideas for a large country two-storey white house exterior in DC Metro with wood siding, a gable roof and a mixed roof.
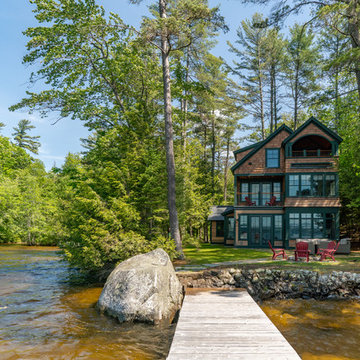
Situated on the edge of New Hampshire’s beautiful Lake Sunapee, this Craftsman-style shingle lake house peeks out from the towering pine trees that surround it. When the clients approached Cummings Architects, the lot consisted of 3 run-down buildings. The challenge was to create something that enhanced the property without overshadowing the landscape, while adhering to the strict zoning regulations that come with waterfront construction. The result is a design that encompassed all of the clients’ dreams and blends seamlessly into the gorgeous, forested lake-shore, as if the property was meant to have this house all along.
The ground floor of the main house is a spacious open concept that flows out to the stone patio area with fire pit. Wood flooring and natural fir bead-board ceilings pay homage to the trees and rugged landscape that surround the home. The gorgeous views are also captured in the upstairs living areas and third floor tower deck. The carriage house structure holds a cozy guest space with additional lake views, so that extended family and friends can all enjoy this vacation retreat together. Photo by Eric Roth
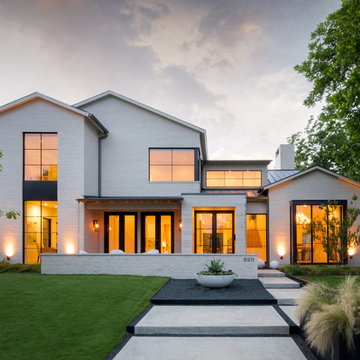
This is an example of a large contemporary two-storey white house exterior in Dallas with stone veneer, a gable roof and a metal roof.
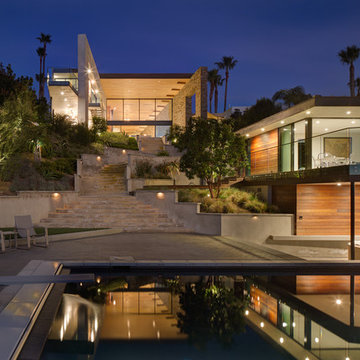
Brady Architectural Photography
Photo of a large modern two-storey grey house exterior in San Diego with mixed siding and a flat roof.
Photo of a large modern two-storey grey house exterior in San Diego with mixed siding and a flat roof.
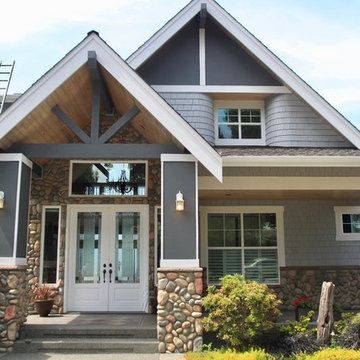
Inspiration for a large arts and crafts two-storey grey house exterior in Seattle with mixed siding, a gable roof and a shingle roof.
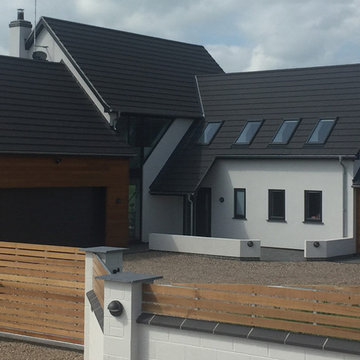
Western Red Cedar slatted screen fencing was added to the white brick walls to create a cohesive design.
Photo of a large contemporary white exterior in Cheshire with wood siding.
Photo of a large contemporary white exterior in Cheshire with wood siding.
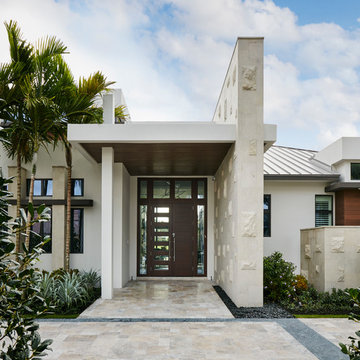
This is an example of a large contemporary two-storey stucco beige house exterior in Miami with a flat roof.
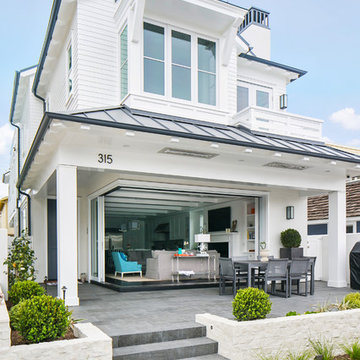
Exterior farm house
Photography by Ryan Garvin
Large beach style two-storey white exterior in Orange County with wood siding and a hip roof.
Large beach style two-storey white exterior in Orange County with wood siding and a hip roof.
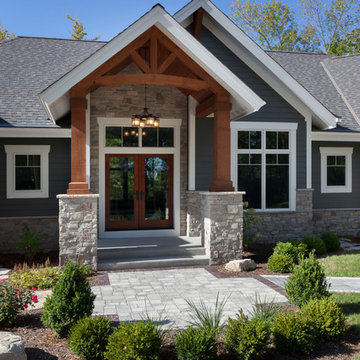
Modern mountain aesthetic in this fully exposed custom designed ranch. Exterior brings together lap siding and stone veneer accents with welcoming timber columns and entry truss. Garage door covered with standing seam metal roof supported by brackets. Large timber columns and beams support a rear covered screened porch. (Ryan Hainey)
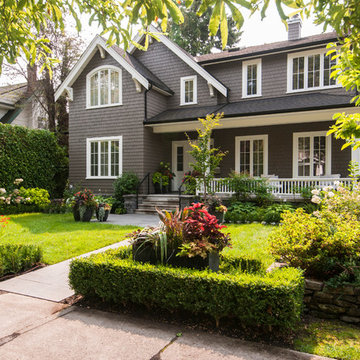
This home was beautifully painted in the best brown house colour, Benjamin Moore Mascarpone with Benjamin Moore Fairview Taupe as the trim colour. Photo credits to Ina Van Tonder.
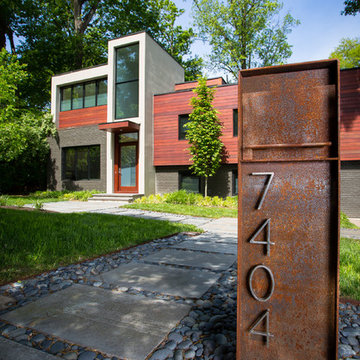
Photos By Shawn Lortie Photography
Large contemporary two-storey brown house exterior in DC Metro with mixed siding and a flat roof.
Large contemporary two-storey brown house exterior in DC Metro with mixed siding and a flat roof.
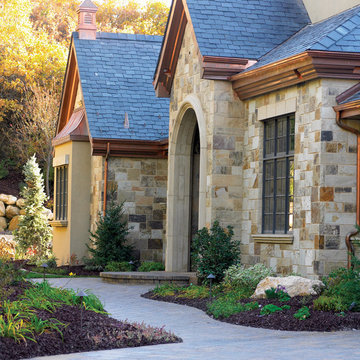
Design ideas for a large contemporary two-storey beige house exterior in Sacramento with stone veneer, a gable roof and a shingle roof.

Photo of a large contemporary one-storey black house exterior in Geelong with concrete fiberboard siding, a gable roof, a metal roof and a black roof.

Design ideas for a large contemporary two-storey black house exterior in Other with metal siding, a gable roof, a tile roof and a brown roof.

mid-century design with organic feel for the lake and surrounding mountains
Photo of a large midcentury one-storey green house exterior in Atlanta with mixed siding, a gable roof, a shingle roof, a brown roof and board and batten siding.
Photo of a large midcentury one-storey green house exterior in Atlanta with mixed siding, a gable roof, a shingle roof, a brown roof and board and batten siding.
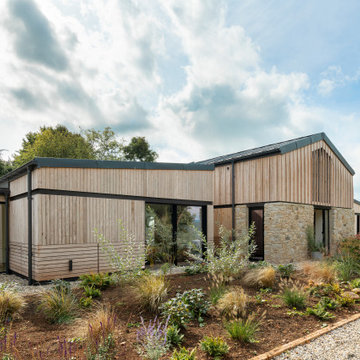
The barns comprised a series of open, single storey structures, and were selectively used / reconfigured to provide a large single home. Recesses were ‘carved’ into the barn arrangement, providing articulation and definition to each independent volume.
Large Exterior Design Ideas
1