Large Exterior Design Ideas
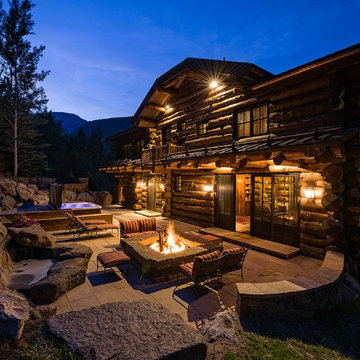
Rear patio
This is an example of a large country two-storey brown exterior in Denver with mixed siding and a gable roof.
This is an example of a large country two-storey brown exterior in Denver with mixed siding and a gable roof.
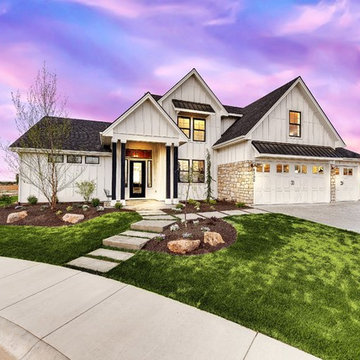
This charming exterior is reminiscent of a bygone era where life was simpler and homes were functionally beautiful. The white siding paired with black trim offsets the gorgeous elevation, which won first place in the Boise parade of homes for best exterior! Walk through the front door and you're instantly greeted by warmth and natural light, with the black and white color palette effortlessly weaving its way throughout the home in an updated modern way.
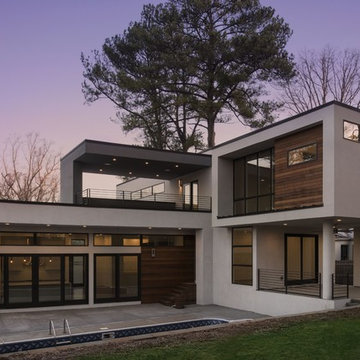
Galina Coada, Architectural Photographer
Inspiration for a large modern two-storey grey exterior in Atlanta with stone veneer and a flat roof.
Inspiration for a large modern two-storey grey exterior in Atlanta with stone veneer and a flat roof.

The brief for this project was for the house to be at one with its surroundings.
Integrating harmoniously into its coastal setting a focus for the house was to open it up to allow the light and sea breeze to breathe through the building. The first floor seems almost to levitate above the landscape by minimising the visual bulk of the ground floor through the use of cantilevers and extensive glazing. The contemporary lines and low lying form echo the rolling country in which it resides.
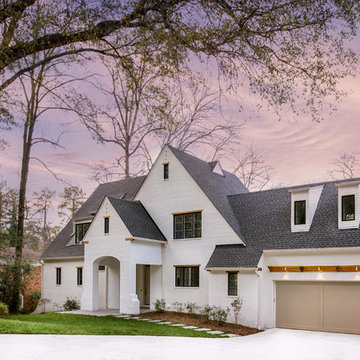
Design ideas for a large transitional two-storey brick white house exterior in Atlanta with a gable roof and a shingle roof.

Design ideas for a large modern two-storey stucco house exterior in Jacksonville with a flat roof and a white roof.
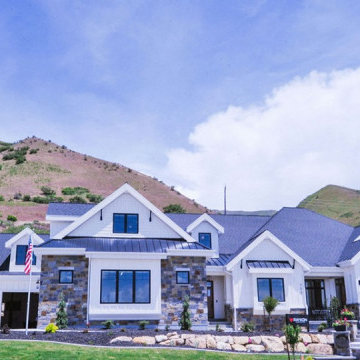
Large country white house exterior in Salt Lake City with mixed siding.
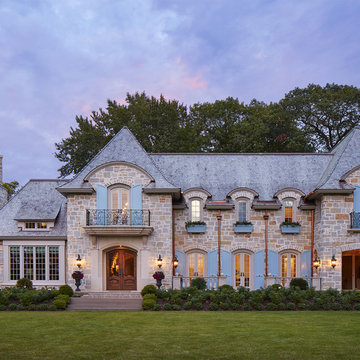
Builder: John Kraemer & Sons | Architecture: Charlie & Co. Design | Interior Design: Martha O'Hara Interiors | Landscaping: TOPO | Photography: Gaffer Photography
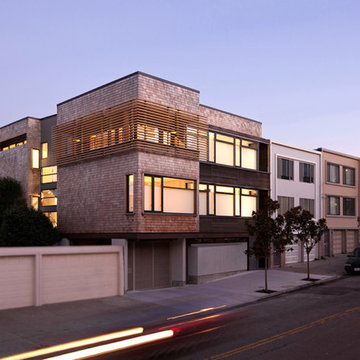
Michael David Rose Photography
Inspiration for a large modern three-storey grey house exterior in San Francisco with mixed siding, a flat roof and a metal roof.
Inspiration for a large modern three-storey grey house exterior in San Francisco with mixed siding, a flat roof and a metal roof.

Modern Aluminum 511 series Overhead Door for this modern style home to perfection.
Inspiration for a large contemporary two-storey grey house exterior in Atlanta with mixed siding and a flat roof.
Inspiration for a large contemporary two-storey grey house exterior in Atlanta with mixed siding and a flat roof.
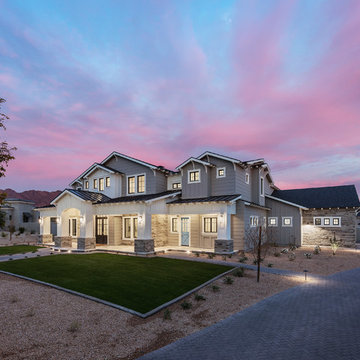
Roehner Ryan
Design ideas for a large country two-storey white house exterior in Phoenix with mixed siding, a gable roof and a metal roof.
Design ideas for a large country two-storey white house exterior in Phoenix with mixed siding, a gable roof and a metal roof.
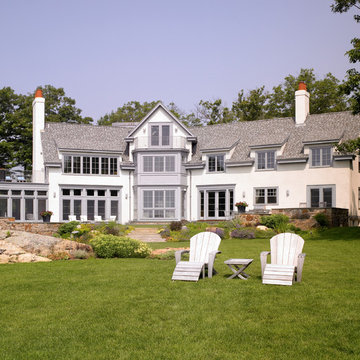
Greg Premru
Design ideas for a large beach style three-storey stucco beige exterior in Boston with a gable roof.
Design ideas for a large beach style three-storey stucco beige exterior in Boston with a gable roof.
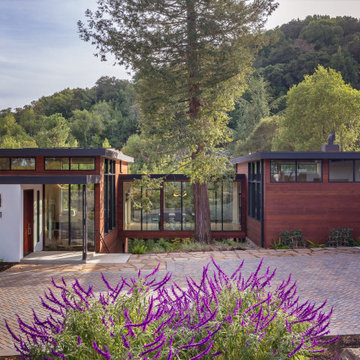
Design ideas for a large midcentury split-level multi-coloured house exterior in San Francisco with mixed siding and a flat roof.
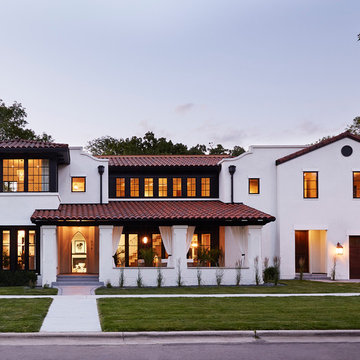
Martha O'Hara Interiors, Furnishings & Photo Styling | Detail Design + Build, Builder | Charlie & Co. Design, Architect | Corey Gaffer, Photography | Please Note: All “related,” “similar,” and “sponsored” products tagged or listed by Houzz are not actual products pictured. They have not been approved by Martha O’Hara Interiors nor any of the professionals credited. For information about our work, please contact design@oharainteriors.com.
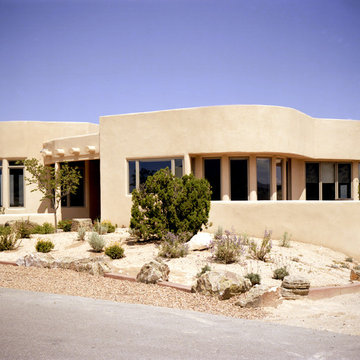
Photo of a large modern two-storey adobe white exterior in Albuquerque with a flat roof.
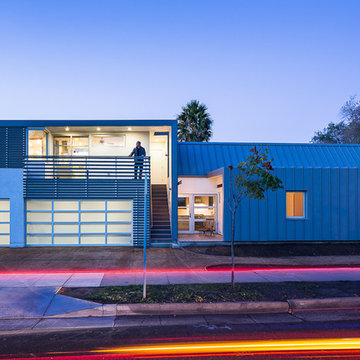
Ciro Coehlo
This is an example of a large modern split-level stucco white house exterior in Santa Barbara with a hip roof.
This is an example of a large modern split-level stucco white house exterior in Santa Barbara with a hip roof.
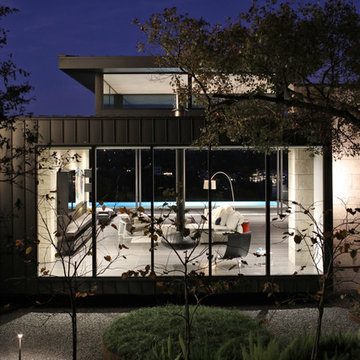
Photography by Paul Bardagjy
Photo of a large contemporary two-storey black house exterior in Austin with metal siding, a flat roof and a metal roof.
Photo of a large contemporary two-storey black house exterior in Austin with metal siding, a flat roof and a metal roof.
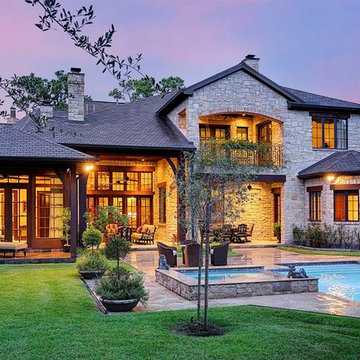
Large traditional two-storey grey exterior in Houston with stone veneer and a gable roof.
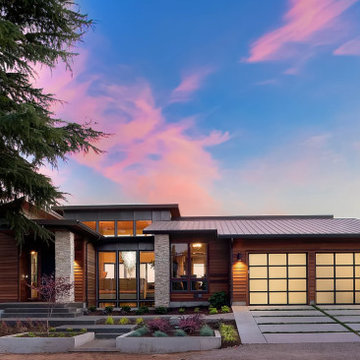
Large contemporary one-storey brown house exterior in Los Angeles with wood siding, a hip roof, a metal roof, a grey roof and clapboard siding.
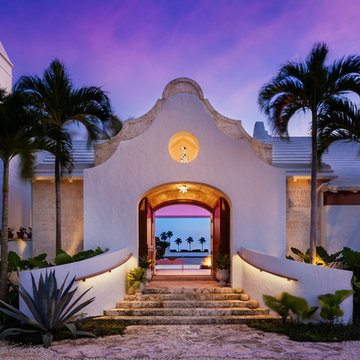
Bringing to the table a sense of scale and proportion, the architect delivered the clarity and organization required to translate a sketch into working plans. The result is a custom blend of authentic Bermudian architecture, modernism, and old Palm Beach elements.
The stepped, white roof of Tarpon Cove is instantly recognizable as authentic Bermudian. Hand-built by craftsmen using traditional techniques, the roof includes all of the water channeling and capturing technology utilized in the most sustainable of Bermudian homes. Leading from its grand entry, a negative edge pool continues to a coquina limestone seawall, cut away like the gondola docks an ode to the history of Palm Beach. Attached is a unique slat house, a light-roofed structure with a modern twist on a classic space.
Fulfilling the client's vision, this home not only allows for grand scale philanthropical entertaining, but also enables the owners to relax and enjoy a retreat with family, friends, and their dogs. Entertaining spaces are uniquely organized so that they are isolated from those utilized for intimate living, while still maintaining an open plan that allows for comfortable everyday enjoyment. The flexible layout, with exterior glass walls that virtually disappear, unites the interior and outdoor spaces. Seamless transitions from sumptuous interiors to lush gardens reflect an outstanding collaboration between the architect and the landscape designer.
Photos by Sargent Architectual Photography
Large Exterior Design Ideas
1