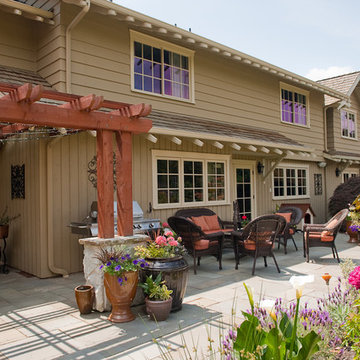Large Exterior Design Ideas
Refine by:
Budget
Sort by:Popular Today
1 - 20 of 94 photos
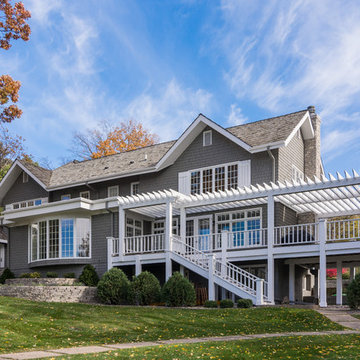
Ehlen Creative Communications
Design ideas for a large beach style two-storey grey house exterior in Minneapolis with wood siding, a gable roof and a shingle roof.
Design ideas for a large beach style two-storey grey house exterior in Minneapolis with wood siding, a gable roof and a shingle roof.
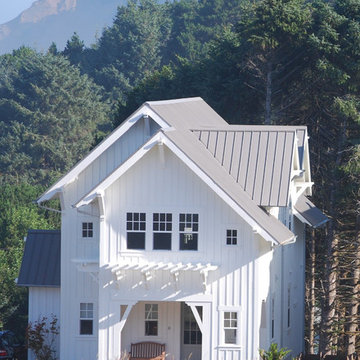
Mill House façade, design and photography by Duncan McRoberts...
This is an example of a large country two-storey white exterior in Portland with wood siding, a gable roof and a metal roof.
This is an example of a large country two-storey white exterior in Portland with wood siding, a gable roof and a metal roof.
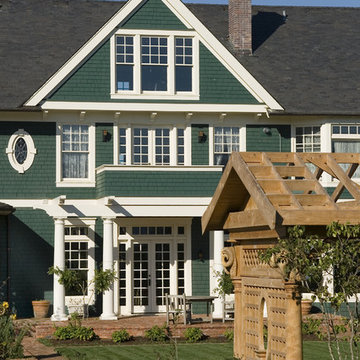
Photos by Bob Greenspan
This is an example of a large traditional three-storey exterior in Portland with wood siding and a gable roof.
This is an example of a large traditional three-storey exterior in Portland with wood siding and a gable roof.
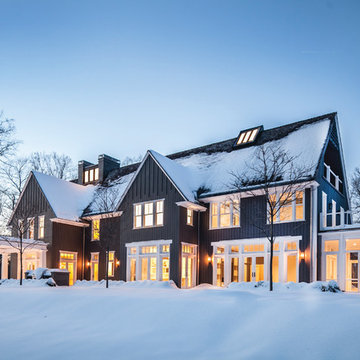
Architect: Mahdad Saniee, Saniee Architects LLC
Photography By: Landino Photo
“Very exciting home that recalls Swedish Classicism of the early part of the 20th century. Effortless combination of traditional and modern influences. Achieves a kind of grandeur with simplicity and confidence.”
This project uses familiar shapes, proportions and materials to create a stately home for modern living. The house utilizes best available strategies to be environmentally responsible, including proper orientation for best natural lighting and super insulation for energy efficiency.
Inspiration for this design was based on the need to show others that a grand house can be comfortable, intimate, bright and light without needing to resort to tired and pastiche elements and details.
A generous range of Marvin Windows and Doors created a sense of continuity, while giving this grand home a bright and intimate atmosphere. The range of product also guaranteed the ultimate design freedom, and stayed well within client budget.
MARVIN PRODUCTS USED:
Marvin Sliding Patio Door
Marvin Ultimate Casement Window
Marvin Ultimate Double Hung Window
Marvin Ultimate Swinging French Door
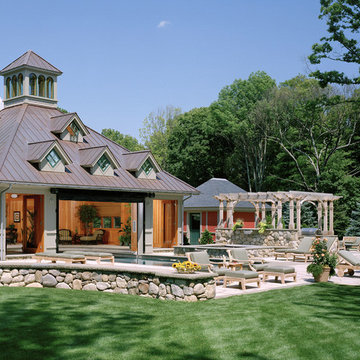
This is an example of a large traditional two-storey house exterior in Boston with a hip roof and a metal roof.
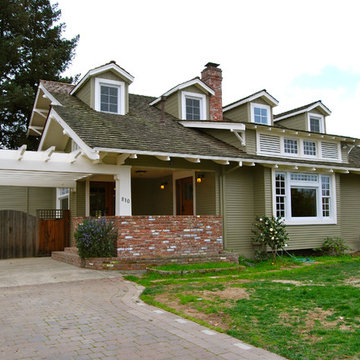
E Kretschmer
Large arts and crafts two-storey green house exterior in San Francisco with vinyl siding, a gable roof and a shingle roof.
Large arts and crafts two-storey green house exterior in San Francisco with vinyl siding, a gable roof and a shingle roof.
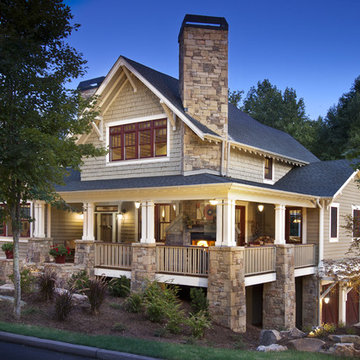
Brookstone Builders Home
Photo by The Frontier Group
Inspiration for a large arts and crafts brown exterior in Other with wood siding.
Inspiration for a large arts and crafts brown exterior in Other with wood siding.
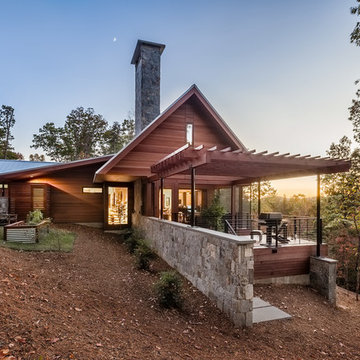
Exterior | Custom home Studio of LS3P ASSOCIATES LTD. | Photo by Inspiro8 Studio.
Design ideas for a large country two-storey brown house exterior in Other with a gable roof, wood siding and a metal roof.
Design ideas for a large country two-storey brown house exterior in Other with a gable roof, wood siding and a metal roof.
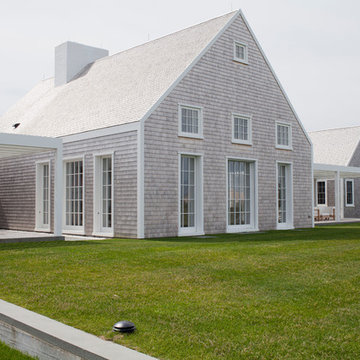
Simon Jacobsen
Photo of a large beach style one-storey beige exterior in Boston with wood siding and a gable roof.
Photo of a large beach style one-storey beige exterior in Boston with wood siding and a gable roof.
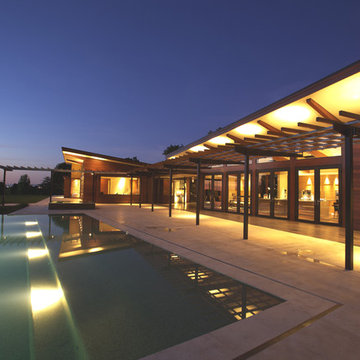
The sloped roof becomes a focus in the evening with uplights under the trellis walkway.
Large contemporary one-storey exterior in San Francisco with wood siding.
Large contemporary one-storey exterior in San Francisco with wood siding.
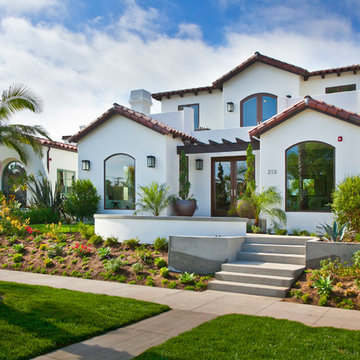
Photo of a large mediterranean two-storey white house exterior in Los Angeles with stone veneer, a gable roof and a tile roof.
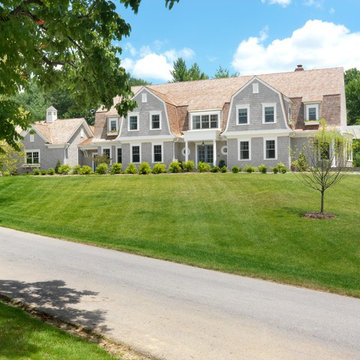
Alise O'Brien Photography
This is an example of a large beach style two-storey grey exterior in St Louis with wood siding and a gambrel roof.
This is an example of a large beach style two-storey grey exterior in St Louis with wood siding and a gambrel roof.
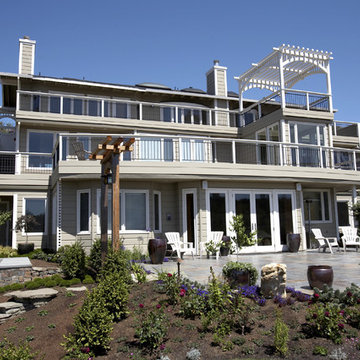
A tranquil garden terrace
Large contemporary three-storey beige exterior in San Francisco with wood siding.
Large contemporary three-storey beige exterior in San Francisco with wood siding.
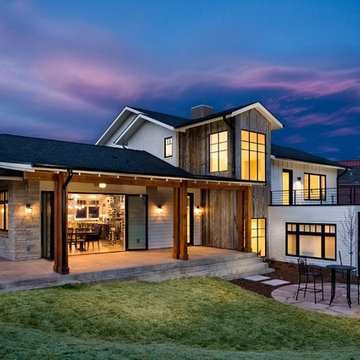
The custom home is in Boulder, CO. The mixed exterior siding adds visual intrigue. The as shown open Nana Wall system allows for easy flow between in the interior and exterior portions of the home. Large format windows help capitalize on the stunning views around the home.
Photo Credit: StudioQPhoto.com
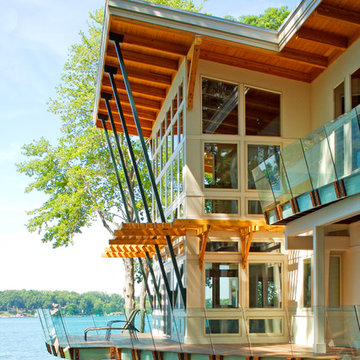
Seeking the collective dream of a multigenerational family, this universally designed home responds to the similarities and differences inherent between generations.
Sited on the Southeastern shore of Magician Lake, a sand-bottomed pristine lake in southwestern Michigan, this home responds to the owner’s program by creating levels and wings around a central gathering place where panoramic views are enhanced by the homes diagonal orientation engaging multiple views of the water.
James Yochum
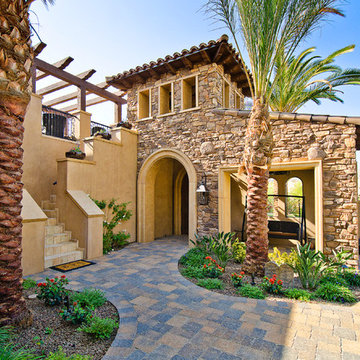
This beautiful beach house is accented with a combination of Coronado Stone veneer products. The rustic blend of stone veneer shapes and sizes, along with the projects rich earthy hues allow the architect to seamlessly tie the interior and exterior spaces together. View more images at http://www.coronado.com
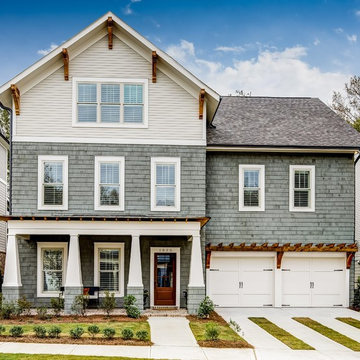
Grayed shake adds charm and character to this traditonally-inspired exterior.
Large traditional three-storey grey exterior in Atlanta with mixed siding and a gable roof.
Large traditional three-storey grey exterior in Atlanta with mixed siding and a gable roof.
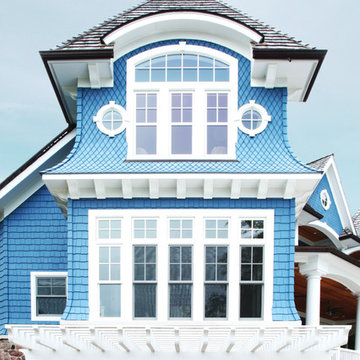
Photo of a large beach style three-storey blue house exterior in Chicago with mixed siding.
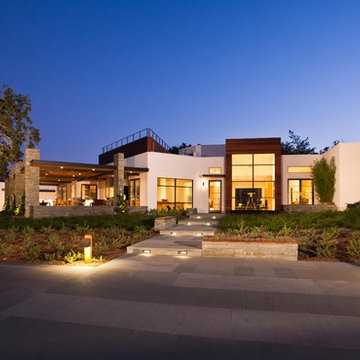
This project was a residence for a couple from the Washington D.C. area. The original house was a poorly conceived series of stucco boxes with no relationship to the outdoor spaces, or the distant vistas. These qualities were some of the more spectacular aspects of the 25 acre site.
Our design response was to create two distinct outdoor ‘loggias’ on the front and back of the house to take advantage of wine country indoor/outdoor living, and to completely re-imagine the front of the house to allow the spectacular view of the Napa Valley to become part of their living experience.
The simple palette of materials, stone, stucco, wood and steel are used in a way to bring some refined elegance to the property; reflecting the sophisticated vision of the clients.
Photography: Emily Hagopian
Large Exterior Design Ideas
1
