Large Exterior Design Ideas
Refine by:
Budget
Sort by:Popular Today
1 - 12 of 12 photos
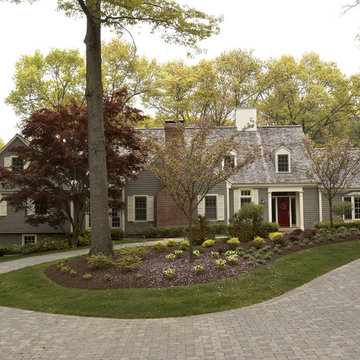
This was a remodel of a 60s contemporary home where all the existing walls were reused. The flat roof was replaced by a high gable that serves as a 2nd story in this cozy traditional home.
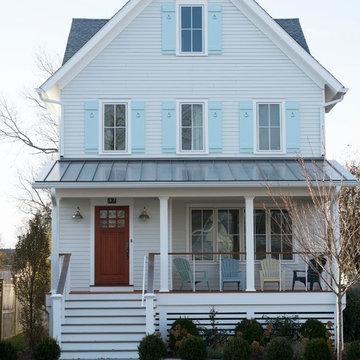
Stacy Bass Photography
Design ideas for a large beach style three-storey white house exterior in New York with wood siding, a gable roof and a mixed roof.
Design ideas for a large beach style three-storey white house exterior in New York with wood siding, a gable roof and a mixed roof.
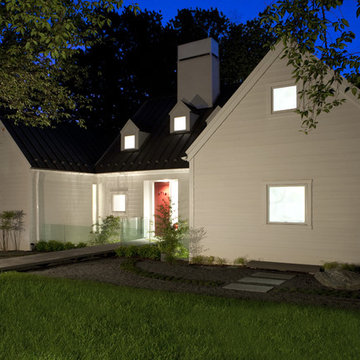
Featured in Home & Design Magazine, this Chevy Chase home was inspired by Hugh Newell Jacobsen and built/designed by Anthony Wilder's team of architects and designers. Photography by Timothy Bell
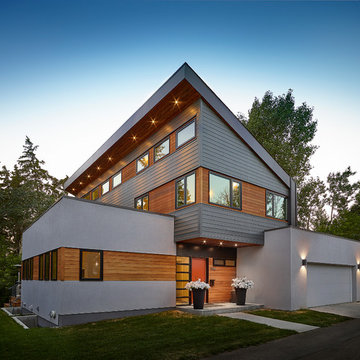
Merle Prosofsky
Design ideas for a large contemporary two-storey white house exterior in Edmonton with mixed siding and a shed roof.
Design ideas for a large contemporary two-storey white house exterior in Edmonton with mixed siding and a shed roof.
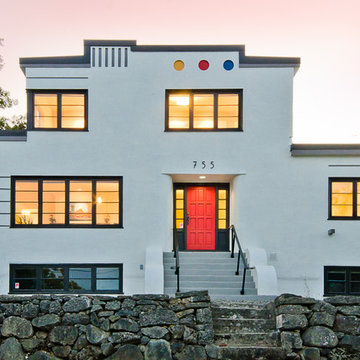
Raymond de Beeld Architects Inc. www.rdbarchitect.ca/
Photos by: Artez Photography Corporation http://www.artezphoto.com/
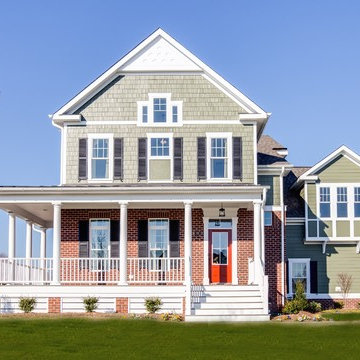
Jonathan Edwards Media
Photo of a large traditional two-storey exterior in Other with mixed siding and a gable roof.
Photo of a large traditional two-storey exterior in Other with mixed siding and a gable roof.
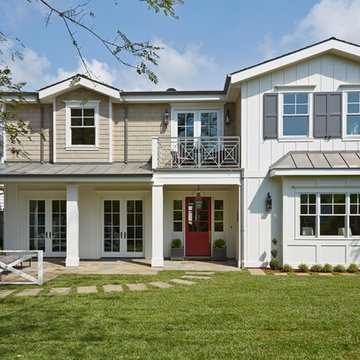
Inspiration for a large country two-storey white house exterior in Los Angeles with a gable roof, mixed siding and a shingle roof.
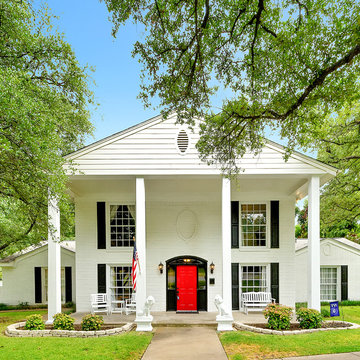
J. Ryan Caruthers
Photo of a large traditional two-storey white exterior in Dallas with a gable roof.
Photo of a large traditional two-storey white exterior in Dallas with a gable roof.
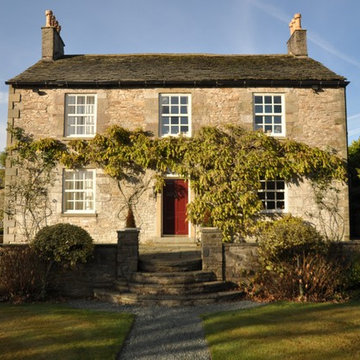
To Download the Brochure For E2 Architecture and Interiors’ Award Winning Project
The Pavilion Eco House, Blackheath
Please Paste the Link Below Into Your Browser
http://www.e2architecture.com/downloads/
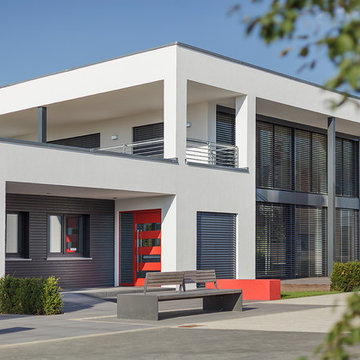
Francisco Lopez-Fotodesign
Design ideas for a large contemporary two-storey white exterior in Nuremberg with mixed siding and a flat roof.
Design ideas for a large contemporary two-storey white exterior in Nuremberg with mixed siding and a flat roof.
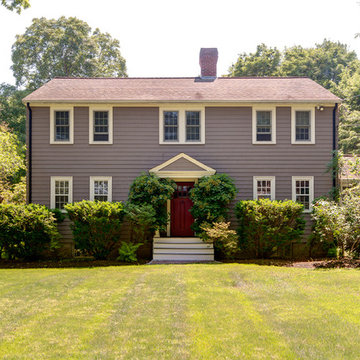
http://315concordroad.com
Charm and character prevail in this fabulous Colonial. Hardwood floors and an abundance of windows provide natural light in the open design. The adjoining dining room and family room is ideal for entertaining. The kitchen has a separate dining area and is updated with granite counter tops and stainless steel appliances. A front to back living room with a wood burning fireplace leads to a sunroom that offers privacy and views of the beautiful yard. The master suite with a walk in closet completes the second floor. Perfect for summer night gatherings is a large deck, patio and beautiful pergola on the magnificent grounds. A two car garage includes a separate entrance with an additional room designed for an art studio or workshop. Conveniently located near major commuter routes to Boston and Cambridge.
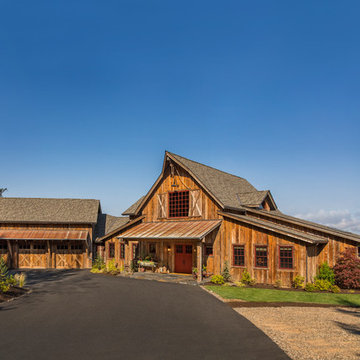
David Papazian Photography
Design ideas for a large country two-storey brown house exterior in Portland with wood siding and a shingle roof.
Design ideas for a large country two-storey brown house exterior in Portland with wood siding and a shingle roof.
Large Exterior Design Ideas
1