Large Exterior Design Ideas with a Gable Roof
Refine by:
Budget
Sort by:Popular Today
1 - 20 of 50,284 photos
Item 1 of 3

Design ideas for a large tropical one-storey white house exterior in Geelong with concrete fiberboard siding, a gable roof, a metal roof and a white roof.
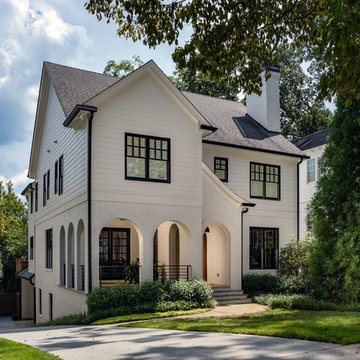
The exterior face lift included Hardie board siding and MiraTEC trim, decorative metal railing on the porch, landscaping and a custom mailbox. The concrete paver driveway completes this beautiful project.
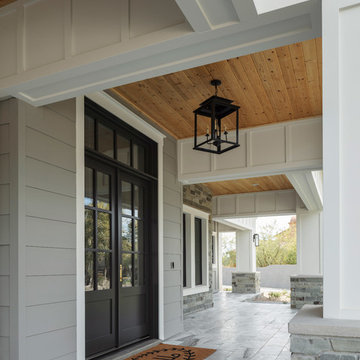
Roehner Ryan
Inspiration for a large country two-storey white house exterior in Phoenix with mixed siding, a gable roof and a metal roof.
Inspiration for a large country two-storey white house exterior in Phoenix with mixed siding, a gable roof and a metal roof.
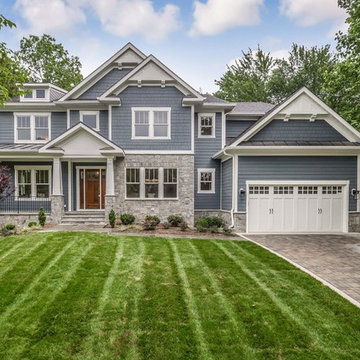
Robert Miller Photography
Photo of a large arts and crafts three-storey blue house exterior in DC Metro with concrete fiberboard siding, a shingle roof, a gable roof and a grey roof.
Photo of a large arts and crafts three-storey blue house exterior in DC Metro with concrete fiberboard siding, a shingle roof, a gable roof and a grey roof.
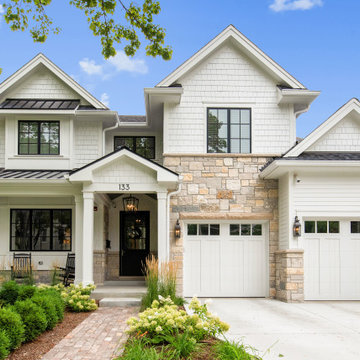
Large country two-storey white house exterior in Chicago with mixed siding, a gable roof and a mixed roof.
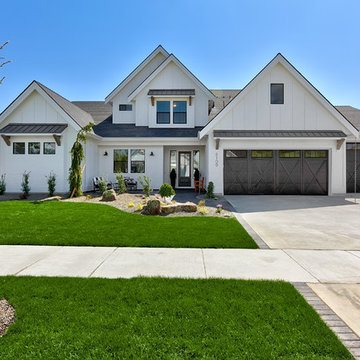
Photo of a large country two-storey white house exterior in Boise with wood siding, a gable roof and board and batten siding.
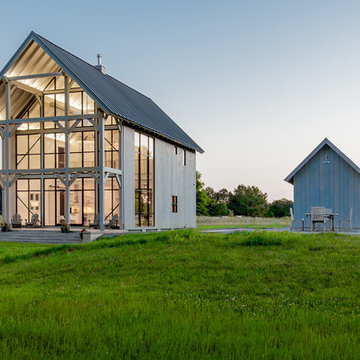
Design ideas for a large country two-storey white house exterior in Baltimore with wood siding, a gable roof and a metal roof.
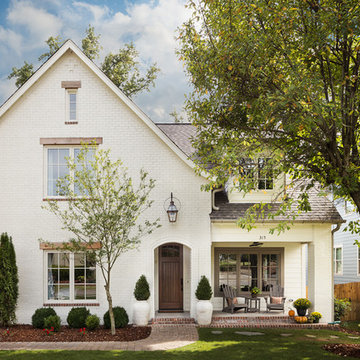
This single door entry is showcased with one French Quarter Yoke Hanger creating a striking focal point. The guiding gas lantern leads to the front door and a quaint sitting area, perfect for relaxing and watching the sunsets.
Featured Lantern: French Quarter Yoke Hanger http://ow.ly/Ppp530nBxAx
View the project by Willow Homes http://ow.ly/4amp30nBxte
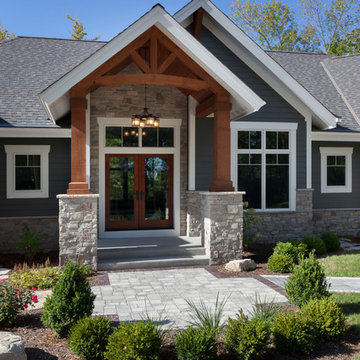
Modern mountain aesthetic in this fully exposed custom designed ranch. Exterior brings together lap siding and stone veneer accents with welcoming timber columns and entry truss. Garage door covered with standing seam metal roof supported by brackets. Large timber columns and beams support a rear covered screened porch. (Ryan Hainey)
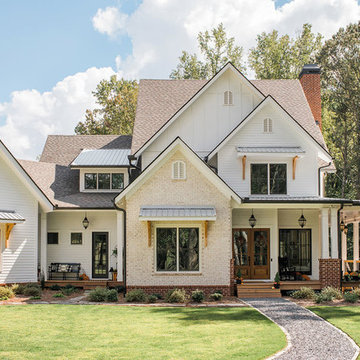
This custom home was built for empty nesting in mind. The first floor is all you need with wide open dining, kitchen and entertaining along with master suite just off the mudroom and laundry. Upstairs has plenty of room for guests and return home college students.
Photos- Rustic White Photography
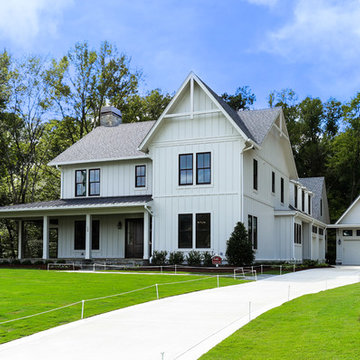
Parade of Homes Gold Winner
This 7,500 modern farmhouse style home was designed for a busy family with young children. The family lives over three floors including home theater, gym, playroom, and a hallway with individual desk for each child. From the farmhouse front, the house transitions to a contemporary oasis with large modern windows, a covered patio, and room for a pool.
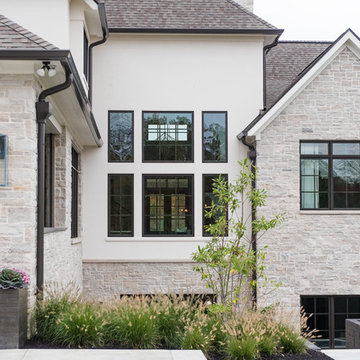
Inspiration for a large transitional two-storey white house exterior in Indianapolis with mixed siding, a gable roof and a shingle roof.
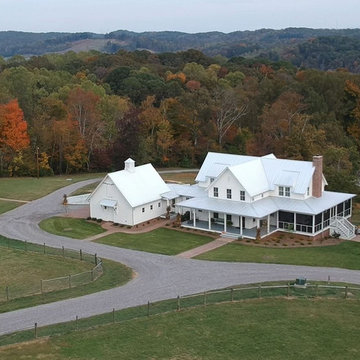
Design ideas for a large country three-storey white house exterior in Other with concrete fiberboard siding, a metal roof and a gable roof.
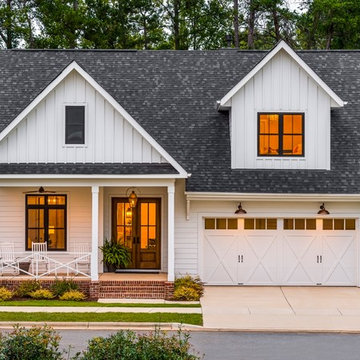
Clopay Coachman Collection carriage style garage door with crossbuck design blends seamlessly into this modern farmhouse exterior. It takes up a substantial amount of the exterior but windows and detailing that echoes porch railing make it look warm and welcoming. Model shown: Design 21 with REC 13 windows. Low-maintenance insulated steel door with composite overlays. Photos by Andy Frame, copyright 2018.
This image is the exclusive property of Andy Frame / Andy Frame Photography and is protected under the United States and International copyright laws.
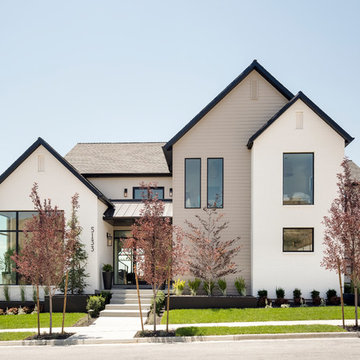
Our Modern Farmhouse features large windows, tall peaks and a mixture of exterior materials.
Design ideas for a large transitional two-storey multi-coloured house exterior in Salt Lake City with mixed siding, a gable roof and a mixed roof.
Design ideas for a large transitional two-storey multi-coloured house exterior in Salt Lake City with mixed siding, a gable roof and a mixed roof.
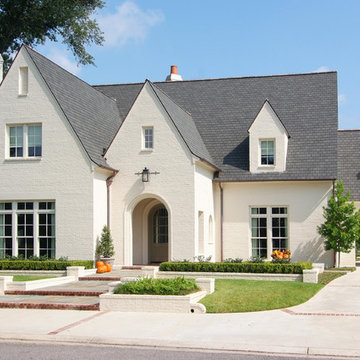
Don Kadair
Design ideas for a large traditional two-storey brick exterior in New Orleans with a gable roof.
Design ideas for a large traditional two-storey brick exterior in New Orleans with a gable roof.
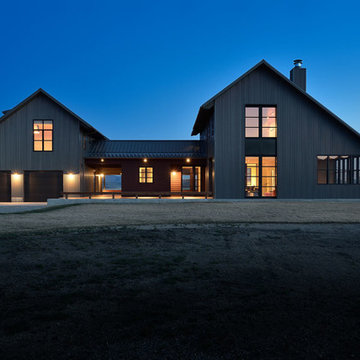
: Exterior façade of modern farmhouse style home, clad in corrugated grey steel with wall lighting, offset gable roof with chimney, detached guest house and connecting breezeway, night shot. Photo by Tory Taglio Photography
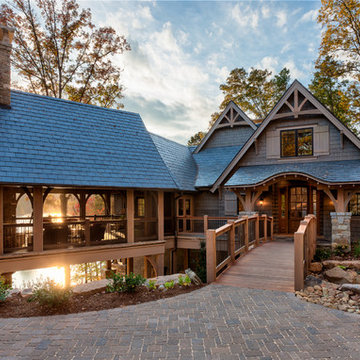
Entry, outdoor bridge
Inspiration for a large traditional two-storey brown exterior in Other with wood siding and a gable roof.
Inspiration for a large traditional two-storey brown exterior in Other with wood siding and a gable roof.
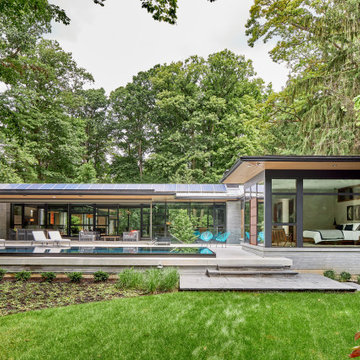
Photo of a large contemporary one-storey glass multi-coloured house exterior in Toronto with a gable roof and a metal roof.

This is an example of a large country two-storey grey house exterior in San Luis Obispo with concrete fiberboard siding, a gable roof, a metal roof, a grey roof and board and batten siding.
Large Exterior Design Ideas with a Gable Roof
1