Large Exterior Design Ideas with a Green Roof
Refine by:
Budget
Sort by:Popular Today
1 - 20 of 984 photos
Item 1 of 3
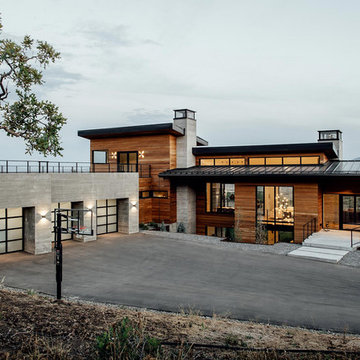
Danish modern design showcases spectacular views of the Park City area in this recent project. The interior designer/homeowner and her family worked closely with Park City Design + Build to create what she describes as a “study in transparent, indoor/outdoor mountain living.” Large LiftSlides, a pivot door, glass walls and other units, all in Zola’s Thermo Alu75™ line, frame views and give easy access to the outdoors, while complementing the sleek but warm palette and design.
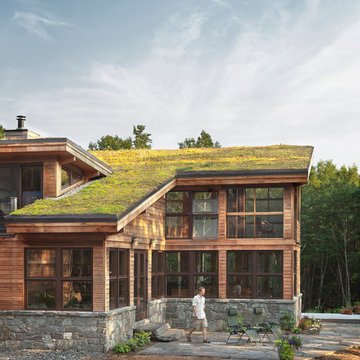
The vegetated roof is planted with alpine seedums and helps with storm-water management. It not only absorbs rainfall to reduce runoff but it also respires, so heat gain in the summer is zero.
Photo by Trent Bell
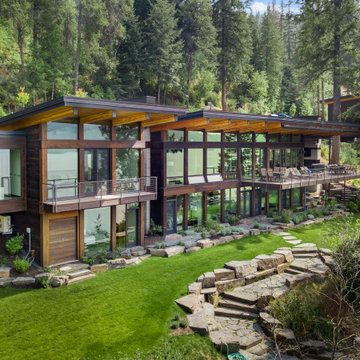
Inspiration for a large contemporary two-storey multi-coloured house exterior in Other with mixed siding, a flat roof and a green roof.
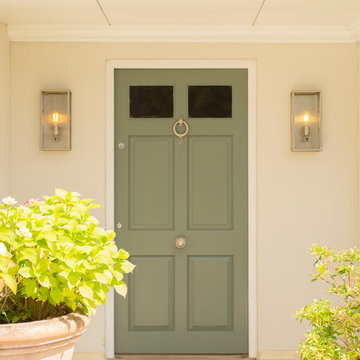
Handmade and crafted from high quality materials this Brushed Nickel Outdoor Wall Light is timeless in style.
The modern brushed nickel finish adds a sophisticated contemporary twist to the classic box wall lantern design.
By pulling out the side pins the bulb can easily be replaced or the glass cleaned. This is a supremely elegant wall light and would look great as a pair.
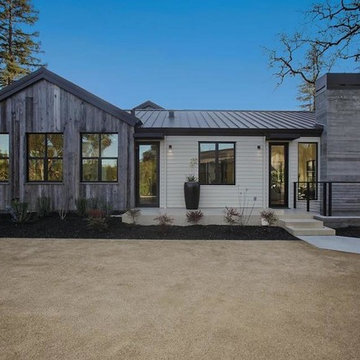
This is an example of a large modern one-storey grey house exterior in San Francisco with mixed siding, a hip roof and a green roof.
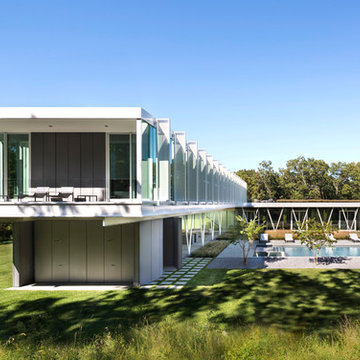
The swimming pool sits between the main living wing and the upper level family wing. The master bedroom has a private terrace with forest views. Below is a pool house sheathed with zinc panels with an outdoor shower facing the forest.
Photographer - Peter Aaron
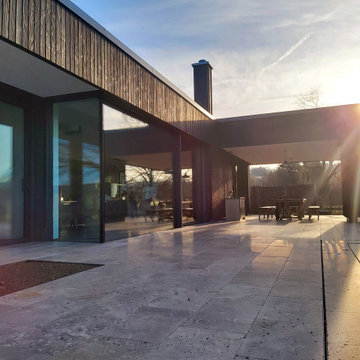
Haus R wurde als quadratischer Wohnkörper konzipert, welcher sich zur Erschließungsseite differenziert. Mit seinen großzügigen Wohnbereichen öffnet sich das ebenerdige Gebäude zu den rückwärtigen Freiflächen und fließt in den weitläufigen Außenraum.
Eine gestaltprägende Holzverschalung im Außenbereich, akzentuierte Materialien im Innenraum, sowie die Kombination mit großformatigen Verglasungen setzen das Gebäude bewußt in Szene.
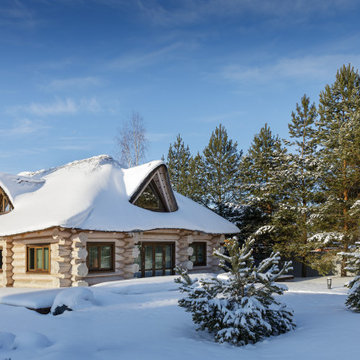
дачный дом из рубленого бревна с камышовой крышей
Inspiration for a large country two-storey beige house exterior in Other with wood siding and a green roof.
Inspiration for a large country two-storey beige house exterior in Other with wood siding and a green roof.
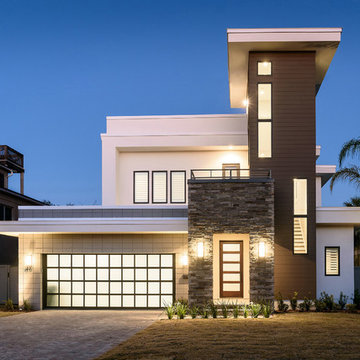
Jeff Westcott Photography
Inspiration for a large contemporary two-storey multi-coloured house exterior in Jacksonville with a flat roof, mixed siding and a green roof.
Inspiration for a large contemporary two-storey multi-coloured house exterior in Jacksonville with a flat roof, mixed siding and a green roof.
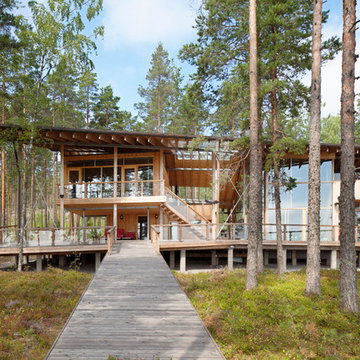
Large scandinavian two-storey brown house exterior in Grenoble with wood siding, a flat roof and a green roof.
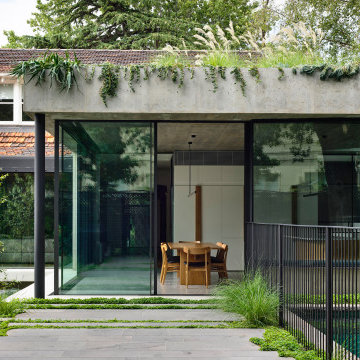
Large one-storey concrete grey house exterior in Melbourne with a flat roof and a green roof.
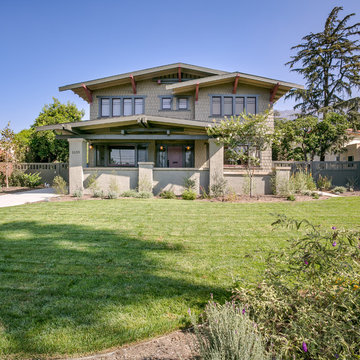
Pierre Galant
Photo of a large arts and crafts two-storey green house exterior in Santa Barbara with wood siding, a gable roof and a green roof.
Photo of a large arts and crafts two-storey green house exterior in Santa Barbara with wood siding, a gable roof and a green roof.
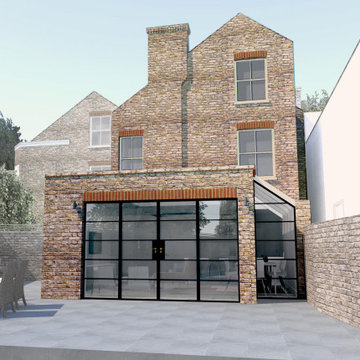
Visual of rear of property showing ground floor extension
Large contemporary three-storey brick brown house exterior in London with a flat roof and a green roof.
Large contemporary three-storey brick brown house exterior in London with a flat roof and a green roof.
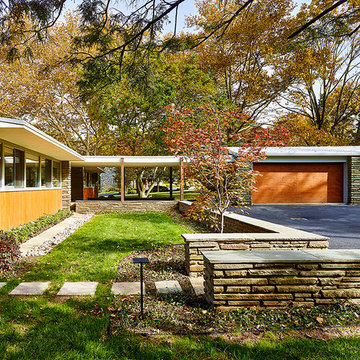
Landscape walls frame the exterior spaces that flank the breezeway connecting the house to the garage. © Jeffrey Totaro, photographer
This is an example of a large modern one-storey multi-coloured house exterior in Philadelphia with stone veneer, a gable roof and a green roof.
This is an example of a large modern one-storey multi-coloured house exterior in Philadelphia with stone veneer, a gable roof and a green roof.
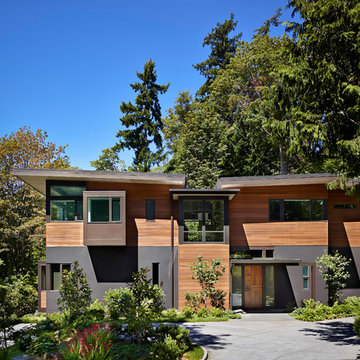
Benjamin Benschneider
Photo of a large contemporary three-storey multi-coloured house exterior in Seattle with wood siding, a flat roof and a green roof.
Photo of a large contemporary three-storey multi-coloured house exterior in Seattle with wood siding, a flat roof and a green roof.
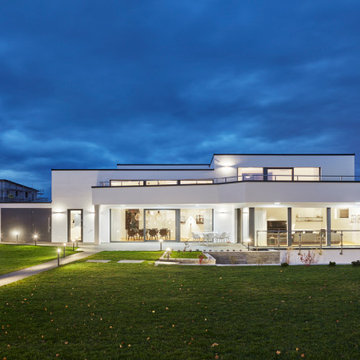
Wie auch immer Ihr Zuhause beschaffen sein soll: In jedem Fall wird es Ihre Persönlichkeit widerspiegeln. Deshalb folgt WertHaus keinen kurzlebigen Trends. Sondern baut, orientiert am klassischen Bauhaus-Stil, auf Ihre Wünsche und Ihre Lebenssituation zugeschnittene Häuser und Wohnungen.
Vertrauen Sie Ihren Wünschen und unserer Kompetenz. Gemeinsam kreieren wir Ihr individuelles Wunschhaus.
Johannes Laukhuf
Gründer und Geschäftsführer von WertHaus
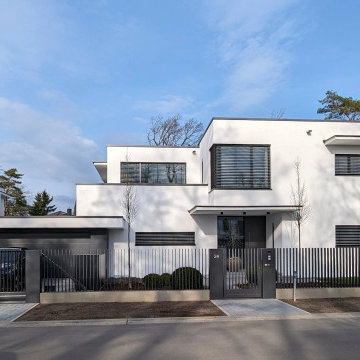
Inspiration for a large modern two-storey stucco house exterior in Berlin with a flat roof and a green roof.
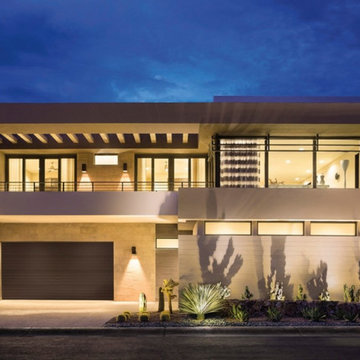
Clopay Gallery
Design ideas for a large contemporary two-storey beige house exterior in Orange County with mixed siding, a flat roof and a green roof.
Design ideas for a large contemporary two-storey beige house exterior in Orange County with mixed siding, a flat roof and a green roof.
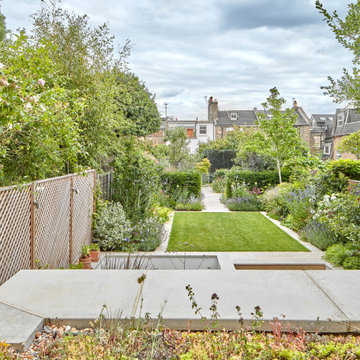
The new extension included a big rooflight almost taking the whole space of the roof. A Wildflower roof edge was included to soften the impact of the new extension and allow for views form the formal dining room at first floor.
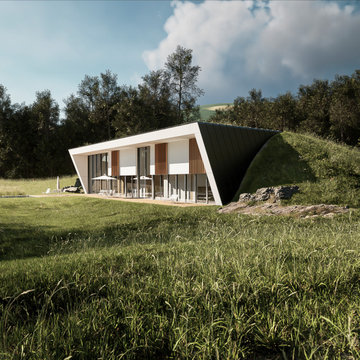
Inspiration for a large contemporary two-storey grey house exterior with metal siding, a flat roof and a green roof.
Large Exterior Design Ideas with a Green Roof
1