Large Exterior Design Ideas with a Tile Roof
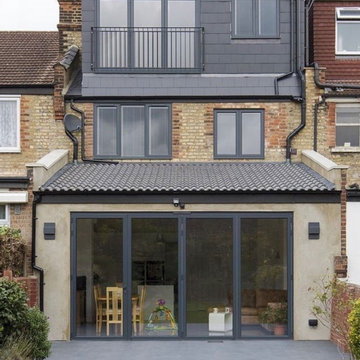
Home extensions and loft conversion in Barnet, EN5 London. Dormer in black tile with black windows and black fascia and gutters
Inspiration for a large modern three-storey black townhouse exterior in London with mixed siding, a hip roof, a tile roof and a black roof.
Inspiration for a large modern three-storey black townhouse exterior in London with mixed siding, a hip roof, a tile roof and a black roof.

Photo of a large contemporary two-storey grey house exterior in Munich with wood siding, a gable roof, a tile roof, a grey roof and clapboard siding.
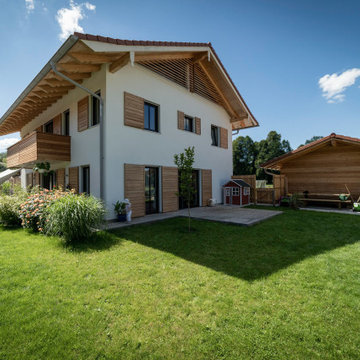
This is an example of a large country two-storey stucco beige house exterior in Munich with a gable roof, a tile roof, a grey roof and board and batten siding.
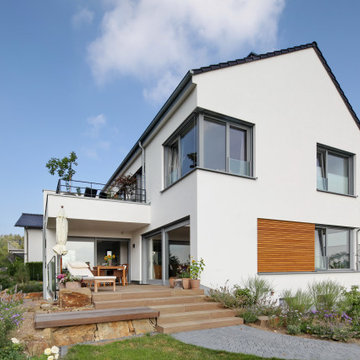
Blick aus dem Garten auf den schönen Übergang von der Terrasse in den Garten.
Large contemporary two-storey stucco white house exterior in Bonn with a gable roof and a tile roof.
Large contemporary two-storey stucco white house exterior in Bonn with a gable roof and a tile roof.
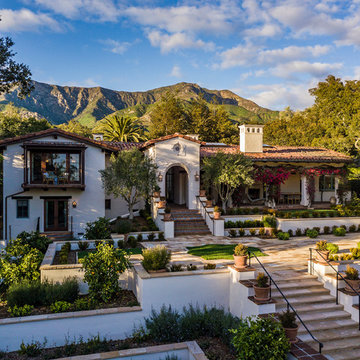
The clients wanted to remodel and update this 4,300 sq. ft., three story, three-bedroom, five bath, Spanish Colonial style residence to meet their design aesthetic.
Architect: The Warner Group.
Photographer: Kelly Teich
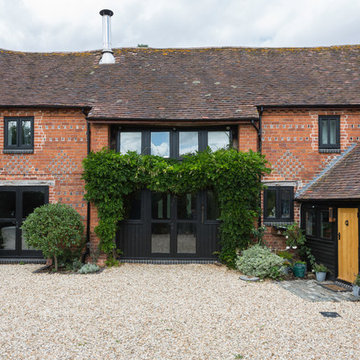
EXTERIOR. Our clients had lived in this barn conversion for a number of years but had not got around to updating it. The layout was slightly awkward and the entrance to the property was not obvious. There were dark terracotta floor tiles and a large amount of pine throughout, which made the property very orange!
On the ground floor we remodelled the layout to create a clear entrance, large open plan kitchen-dining room, a utility room, boot room and small bathroom.
We then replaced the floor, decorated throughout and introduced a new colour palette and lighting scheme.
In the master bedroom on the first floor, walls and a mezzanine ceiling were removed to enable the ceiling height to be enjoyed. New bespoke cabinetry was installed and again a new lighting scheme and colour palette introduced.
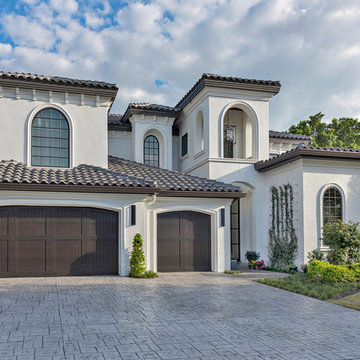
The Design Styles Architecture team beautifully remodeled the exterior and interior of this Carolina Circle home. The home was originally built in 1973 and was 5,860 SF; the remodel added 1,000 SF to the total under air square-footage. The exterior of the home was revamped to take your typical Mediterranean house with yellow exterior paint and red Spanish style roof and update it to a sleek exterior with gray roof, dark brown trim, and light cream walls. Additions were done to the home to provide more square footage under roof and more room for entertaining. The master bathroom was pushed out several feet to create a spacious marbled master en-suite with walk in shower, standing tub, walk in closets, and vanity spaces. A balcony was created to extend off of the second story of the home, creating a covered lanai and outdoor kitchen on the first floor. Ornamental columns and wrought iron details inside the home were removed or updated to create a clean and sophisticated interior. The master bedroom took the existing beam support for the ceiling and reworked it to create a visually stunning ceiling feature complete with up-lighting and hanging chandelier creating a warm glow and ambiance to the space. An existing second story outdoor balcony was converted and tied in to the under air square footage of the home, and is now used as a workout room that overlooks the ocean. The existing pool and outdoor area completely updated and now features a dock, a boat lift, fire features and outdoor dining/ kitchen.
Photo by: Design Styles Architecture
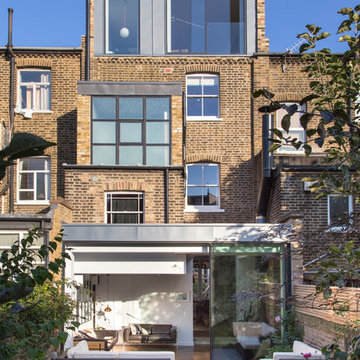
David Giles
Large contemporary three-storey brick beige townhouse exterior in London with a gable roof and a tile roof.
Large contemporary three-storey brick beige townhouse exterior in London with a gable roof and a tile roof.
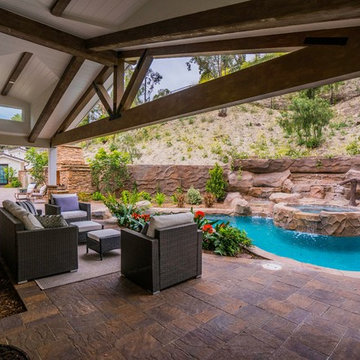
Back patio, right off of the pool.
Large contemporary two-storey beige house exterior in Los Angeles with concrete fiberboard siding, a gable roof and a tile roof.
Large contemporary two-storey beige house exterior in Los Angeles with concrete fiberboard siding, a gable roof and a tile roof.
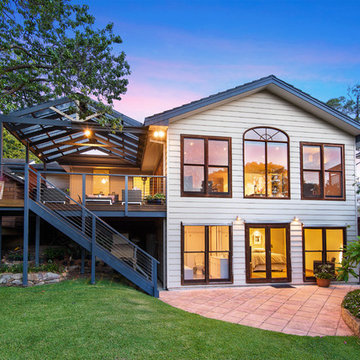
Large contemporary one-storey concrete beige house exterior in Sunshine Coast with a gable roof and a tile roof.
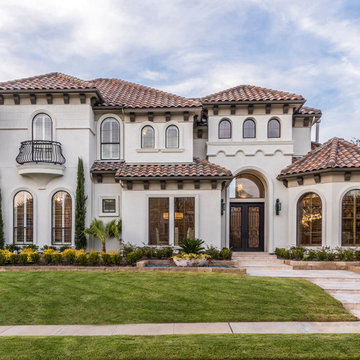
This Starwood home, located in Frisco, TX, was originally designed in the Mediterranean-Tuscan style, typical of the late 90’s and early 2k period. Over the past few years, the home’s interior had been fully renovated to reflect a more clean-transitional look. Aquaterra’s goal for this landscape, pool and outdoor living renovation project was to harmonize the exterior with the interior by creating that same timeless feel. Defining new gathering spots, enhancing flow and maximizing space, with a balance of form and function, was our top priority.
Wade Griffith Photography
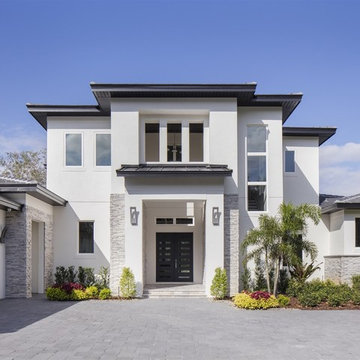
Photo of a large modern two-storey stucco white house exterior in Orlando with a gable roof and a tile roof.
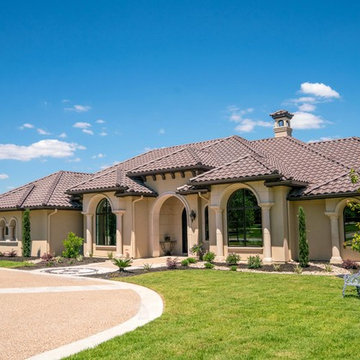
Design ideas for a large mediterranean two-storey beige house exterior in Austin with a hip roof, a tile roof and mixed siding.
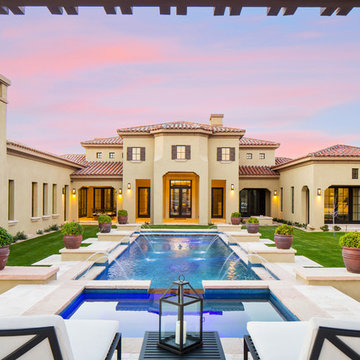
Silverleaf Custom Home in North Scottsdale
Photo Credit: Ryan Garvin
Photo of a large mediterranean two-storey stucco beige house exterior in Phoenix with a hip roof and a tile roof.
Photo of a large mediterranean two-storey stucco beige house exterior in Phoenix with a hip roof and a tile roof.
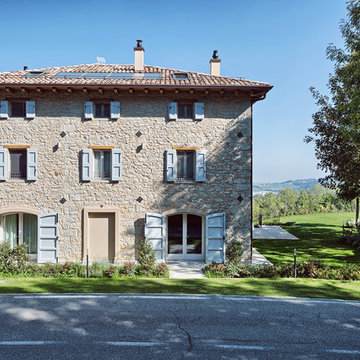
Simone Cappelletti
Large country three-storey beige duplex exterior in Bologna with stone veneer and a tile roof.
Large country three-storey beige duplex exterior in Bologna with stone veneer and a tile roof.
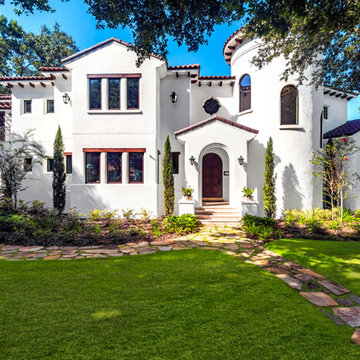
Parkland Estates New Mediterranean
RIMO PHOTO LLC - Rich Montalbano
Design ideas for a large mediterranean two-storey stucco white house exterior in Tampa with a hip roof, a tile roof and a red roof.
Design ideas for a large mediterranean two-storey stucco white house exterior in Tampa with a hip roof, a tile roof and a red roof.
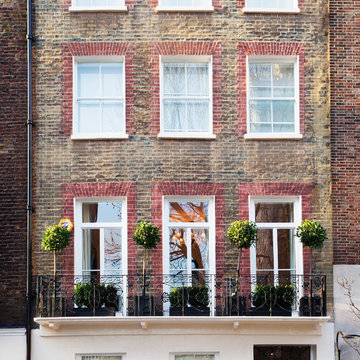
Photographer: Paul Craig
The exterior of the property has been renovated to be both classy and beautifully subtle with ornate railings and topiary plants keeping it fresh and elegant.
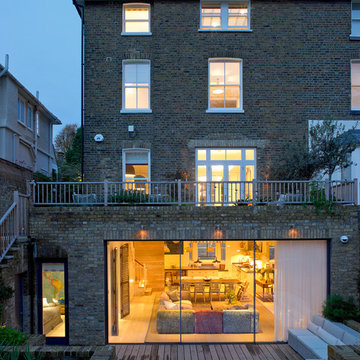
A Victorian semi-detached house in Wimbledon has been remodelled and transformed
into a modern family home, including extensive underpinning and extensions at lower
ground floor level in order to form a large open-plan space.
Photographer: Nick Smith
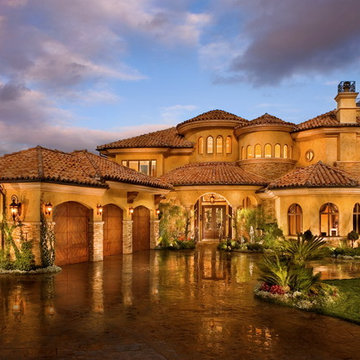
"My Plaster finishes took me all the way to Dubai!! I'm back and ready to rock for you!! This finish is "Tuscany" from Texston Co. you'll never find a better plaster company!!!!!
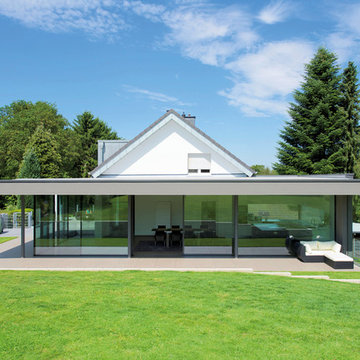
This is an example of a large modern one-storey glass white house exterior in Frankfurt with a gable roof and a tile roof.
Large Exterior Design Ideas with a Tile Roof
1