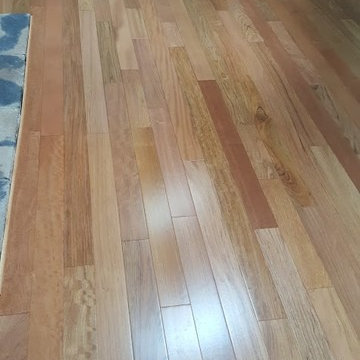Large Family Room Design Photos
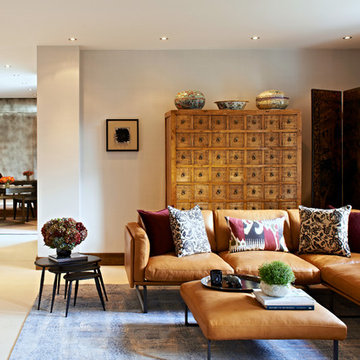
Large asian enclosed family room in London with white walls, ceramic floors, no fireplace and no tv.
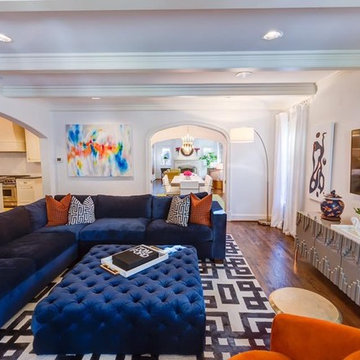
Navy blue velvet sectional with a matching navy blue tufted ottoman is a show piece in this Mid-century living room. Custom made in any dimensions needed to fit your room.
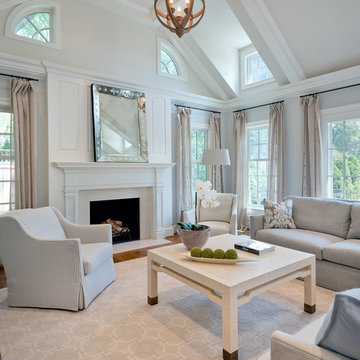
A soothing, neutral palette for an open, airy family room. Upholstered furnishings by Lee Industries, drapery fabric by Kravet, coffee table by Centry, mirror by Restoration Hardware, chandelier by Currey & Co., paint color is Benjamin Moore Grey Owl.
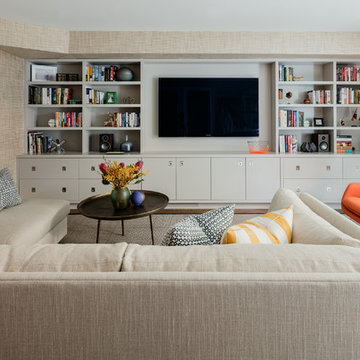
Photography by Michael J. Lee
Large midcentury enclosed family room in Boston with a home bar, beige walls, medium hardwood floors and a wall-mounted tv.
Large midcentury enclosed family room in Boston with a home bar, beige walls, medium hardwood floors and a wall-mounted tv.
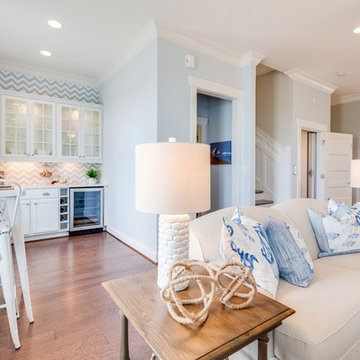
Jonathan Edwards Media
Inspiration for a large beach style open concept family room in Other with blue walls, medium hardwood floors and a built-in media wall.
Inspiration for a large beach style open concept family room in Other with blue walls, medium hardwood floors and a built-in media wall.
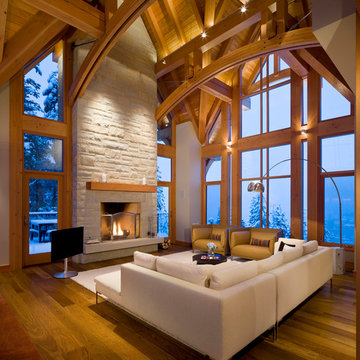
Extra large wood burning fireplace with stone surfaced chimney compliments the dramatic living space emphasized by heavy use of timber frame and over 20ft of high ceiling.
*illustrated images are from participated project while working with: Openspace Architecture Inc.
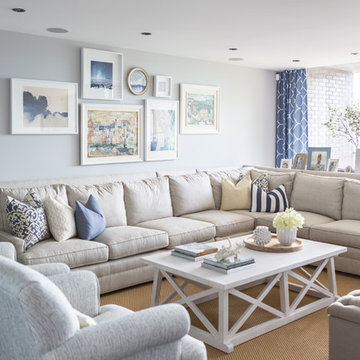
Designed by Lux Decor.
Photographed by Angela Auclair Photography
Design ideas for a large beach style open concept family room in Montreal with grey walls.
Design ideas for a large beach style open concept family room in Montreal with grey walls.
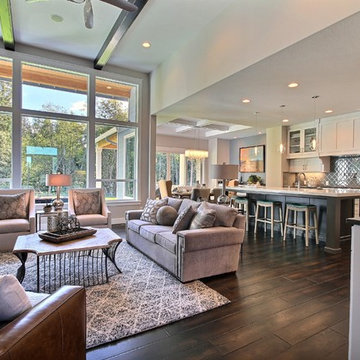
The Aerius - Modern Craftsman in Ridgefield Washington by Cascade West Development Inc.
Upon opening the 8ft tall door and entering the foyer an immediate display of light, color and energy is presented to us in the form of 13ft coffered ceilings, abundant natural lighting and an ornate glass chandelier. Beckoning across the hall an entrance to the Great Room is beset by the Master Suite, the Den, a central stairway to the Upper Level and a passageway to the 4-bay Garage and Guest Bedroom with attached bath. Advancement to the Great Room reveals massive, built-in vertical storage, a vast area for all manner of social interactions and a bountiful showcase of the forest scenery that allows the natural splendor of the outside in. The sleek corner-kitchen is composed with elevated countertops. These additional 4in create the perfect fit for our larger-than-life homeowner and make stooping and drooping a distant memory. The comfortable kitchen creates no spatial divide and easily transitions to the sun-drenched dining nook, complete with overhead coffered-beam ceiling. This trifecta of function, form and flow accommodates all shapes and sizes and allows any number of events to be hosted here. On the rare occasion more room is needed, the sliding glass doors can be opened allowing an out-pour of activity. Almost doubling the square-footage and extending the Great Room into the arboreous locale is sure to guarantee long nights out under the stars.
Cascade West Facebook: https://goo.gl/MCD2U1
Cascade West Website: https://goo.gl/XHm7Un
These photos, like many of ours, were taken by the good people of ExposioHDR - Portland, Or
Exposio Facebook: https://goo.gl/SpSvyo
Exposio Website: https://goo.gl/Cbm8Ya
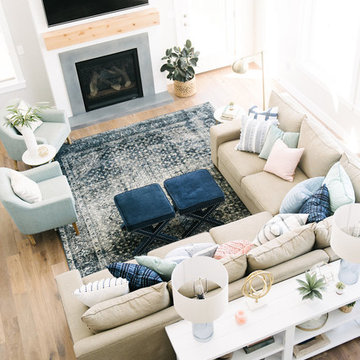
Jessica White
This is an example of a large transitional open concept family room in Salt Lake City with grey walls, medium hardwood floors, a standard fireplace, a concrete fireplace surround and a wall-mounted tv.
This is an example of a large transitional open concept family room in Salt Lake City with grey walls, medium hardwood floors, a standard fireplace, a concrete fireplace surround and a wall-mounted tv.
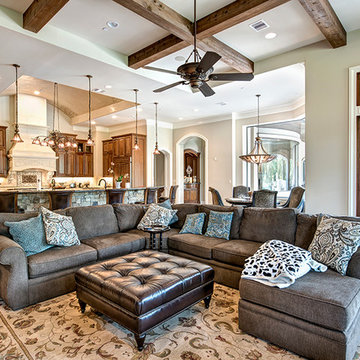
Large open concept family room in Houston with beige walls, limestone floors and beige floor.
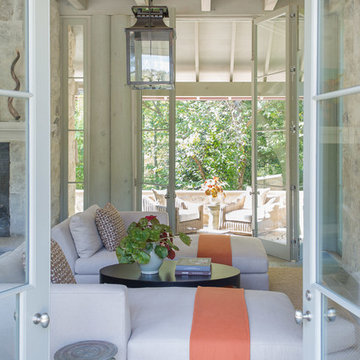
Inspiration for a large traditional open concept family room in Charlotte with grey walls.
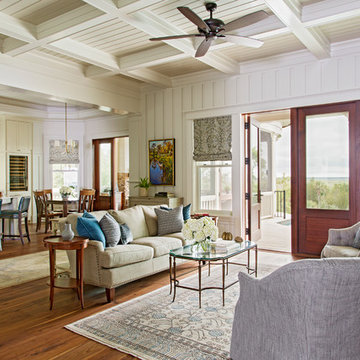
Family living room in Awnedaw Retreat featuring white painted v-groove wooden ceiling between coffers in coffered ceiling. Dark oiled walnut floors with reverse board and batten wood paneling on the walls.
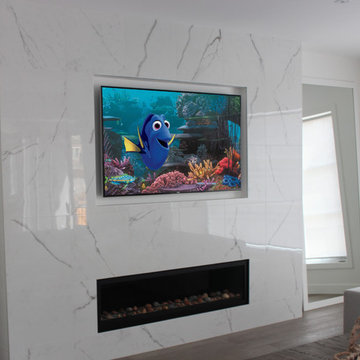
60" TV nicely tucked into a recess above a modern fireplace
This is an example of a large modern open concept family room in Calgary with white walls, vinyl floors, a ribbon fireplace, a tile fireplace surround, a wall-mounted tv and brown floor.
This is an example of a large modern open concept family room in Calgary with white walls, vinyl floors, a ribbon fireplace, a tile fireplace surround, a wall-mounted tv and brown floor.
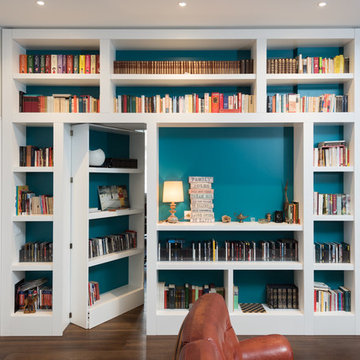
Paolo Fusco © 2016 Houzz
Photo of a large modern open concept family room in Rome with a library, white walls and dark hardwood floors.
Photo of a large modern open concept family room in Rome with a library, white walls and dark hardwood floors.
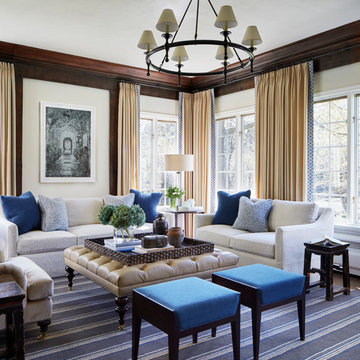
Photography: Werner Straube
This is an example of a large transitional enclosed family room in Chicago with beige walls, dark hardwood floors, no fireplace, no tv and brown floor.
This is an example of a large transitional enclosed family room in Chicago with beige walls, dark hardwood floors, no fireplace, no tv and brown floor.
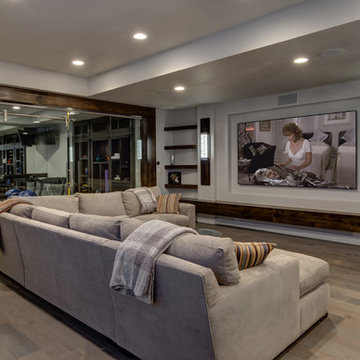
©Finished Basement Company
Photo of a large transitional family room in Denver with grey walls, medium hardwood floors, no fireplace and beige floor.
Photo of a large transitional family room in Denver with grey walls, medium hardwood floors, no fireplace and beige floor.
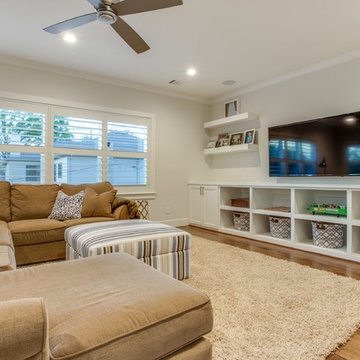
Shoot 2 Sell
Design ideas for a large transitional open concept family room in Dallas with white walls, medium hardwood floors, no fireplace and a wall-mounted tv.
Design ideas for a large transitional open concept family room in Dallas with white walls, medium hardwood floors, no fireplace and a wall-mounted tv.
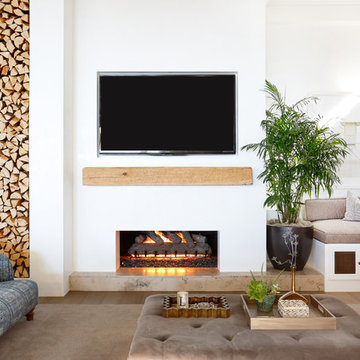
AFTER: LIVING ROOM | Renovations + Design by Blackband Design | Photography by Tessa Neustadt
Photo of a large beach style open concept family room in Orange County with white walls, a ribbon fireplace, a plaster fireplace surround, light hardwood floors and a wall-mounted tv.
Photo of a large beach style open concept family room in Orange County with white walls, a ribbon fireplace, a plaster fireplace surround, light hardwood floors and a wall-mounted tv.
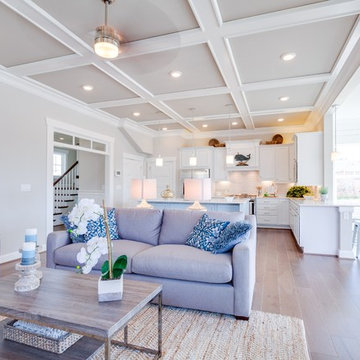
Jonathon Edwards Media
Inspiration for a large beach style family room in Other with grey walls, medium hardwood floors, a standard fireplace, a tile fireplace surround and a built-in media wall.
Inspiration for a large beach style family room in Other with grey walls, medium hardwood floors, a standard fireplace, a tile fireplace surround and a built-in media wall.
Large Family Room Design Photos
8
