Large Family Room Design Photos
Refine by:
Budget
Sort by:Popular Today
21 - 40 of 57,801 photos
Item 1 of 2

Custom built-ins designed to hold a record collection and library of books. The fireplace got a facelift with a fresh mantle and tile surround.
This is an example of a large midcentury open concept family room in DC Metro with a library, white walls, porcelain floors, a standard fireplace, a tile fireplace surround, a wall-mounted tv and black floor.
This is an example of a large midcentury open concept family room in DC Metro with a library, white walls, porcelain floors, a standard fireplace, a tile fireplace surround, a wall-mounted tv and black floor.
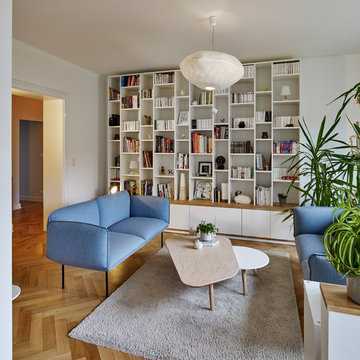
Photo of a large scandinavian open concept family room in Strasbourg with a library, white walls, light hardwood floors and beige floor.

Ric Stovall
This is an example of a large country open concept family room in Denver with a home bar, beige walls, medium hardwood floors, a metal fireplace surround, a wall-mounted tv, brown floor and a ribbon fireplace.
This is an example of a large country open concept family room in Denver with a home bar, beige walls, medium hardwood floors, a metal fireplace surround, a wall-mounted tv, brown floor and a ribbon fireplace.
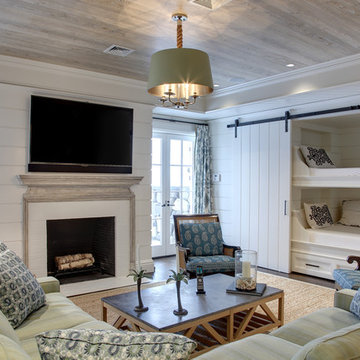
Ship-lap walls and sliding barn doors add a rustic flair to the kid-friendly recreational space.
Design ideas for a large traditional family room in New York with a standard fireplace, a brick fireplace surround, white walls, medium hardwood floors and brown floor.
Design ideas for a large traditional family room in New York with a standard fireplace, a brick fireplace surround, white walls, medium hardwood floors and brown floor.
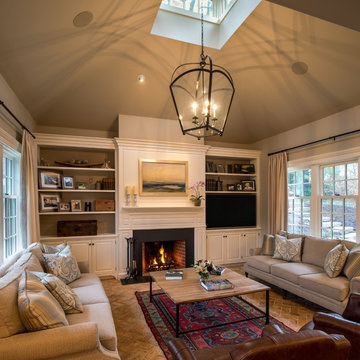
Angle Eye Photography
Large traditional open concept family room in Philadelphia with beige walls, brick floors, a standard fireplace, a wood fireplace surround, a built-in media wall and brown floor.
Large traditional open concept family room in Philadelphia with beige walls, brick floors, a standard fireplace, a wood fireplace surround, a built-in media wall and brown floor.

The Kristin Entertainment center has been everyone's favorite at Mallory Park, 15 feet long by 9 feet high, solid wood construction, plenty of storage, white oak shelves, and a shiplap backdrop.

Design ideas for a large modern enclosed family room in Tampa with white walls, medium hardwood floors, a standard fireplace, a built-in media wall, brown floor and coffered.

Inspiration for a large transitional open concept family room in Phoenix with a game room, white walls, light hardwood floors, a standard fireplace, a stone fireplace surround, a wall-mounted tv, beige floor, coffered and panelled walls.

Inspiration for a large country open concept family room in Other with white walls, light hardwood floors, a ribbon fireplace, a stone fireplace surround, a wall-mounted tv and vaulted.
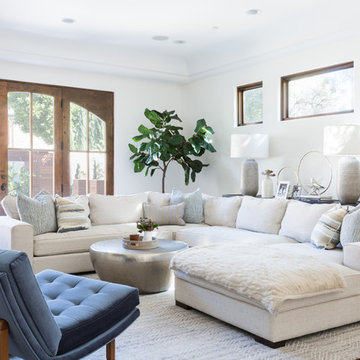
“People tend to want to place their sofas right against the wall,” Lovett says. “I always try to float the sofa a bit and give the sofa some breathing room. Here, we didn’t have floor outlets or any eye-level lighting. Incorporating table lamps allows for mood lighting and ambiance. We placed a console behind the sofa to bring in large-scale lamps, which also helped fill in the negative space between the sofa and the bottom of the windows.”
Photography: Amy Bartlam
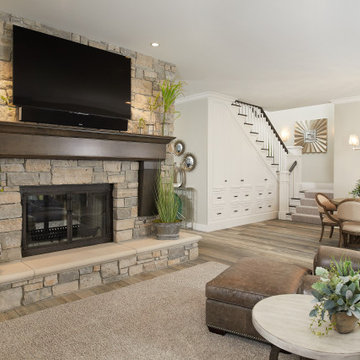
Warm and inviting lower-level family room featuring a large stone fireplace and dark wood mantle
Photo by Ashley Avila Photography
Large beach style family room in Grand Rapids with a standard fireplace, a stone fireplace surround, a wall-mounted tv, beige walls, medium hardwood floors and brown floor.
Large beach style family room in Grand Rapids with a standard fireplace, a stone fireplace surround, a wall-mounted tv, beige walls, medium hardwood floors and brown floor.
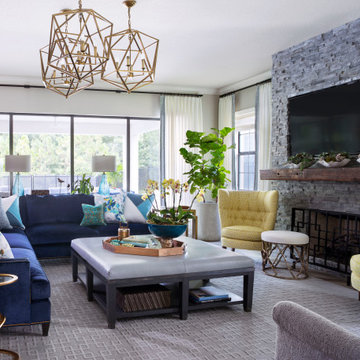
This Great room is where the family spends a majority of their time. A large navy blue velvet sectional is extra deep for hanging out or watching movies. We layered floral pillows, color blocked pillows, and a vintage rug fragment turned decorative pillow on the sectional. The sunny yellow chairs flank the fireplace and an oversized custom gray leather cocktail ottoman does double duty as a coffee table and extra seating. The large wood tray warms up the cool color palette. A trio of openwork brass chandeliers are scaled for the large space. We created a vertical element in the room with stacked gray stone and installed a reclaimed timber as a mantel.
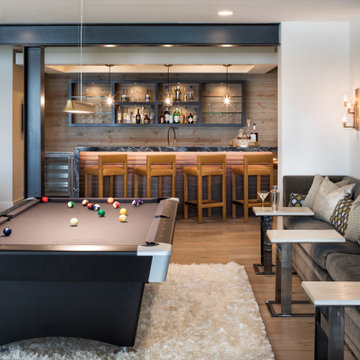
This is an example of a large contemporary open concept family room in Minneapolis with white walls, medium hardwood floors, brown floor and no tv.
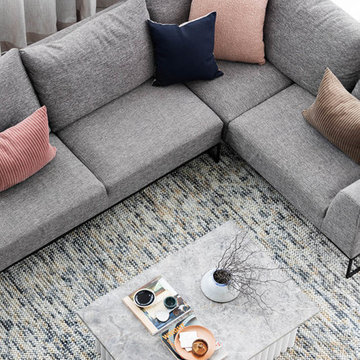
Open Plan Kitchen + Dining + Family Room
Design ideas for a large contemporary open concept family room in Melbourne with a standard fireplace, a brick fireplace surround and grey floor.
Design ideas for a large contemporary open concept family room in Melbourne with a standard fireplace, a brick fireplace surround and grey floor.
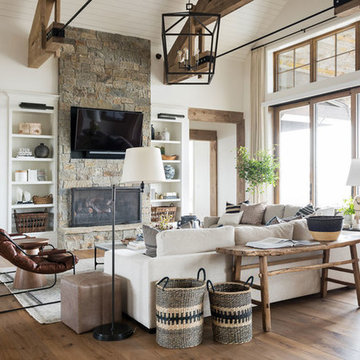
This is an example of a large transitional open concept family room in Salt Lake City with white walls, medium hardwood floors, a two-sided fireplace, a stone fireplace surround, a wall-mounted tv and brown floor.
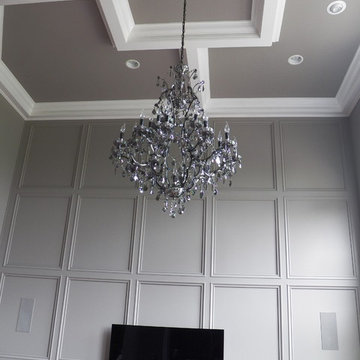
Elegant coffered ceiling with paneled wall.
Inspiration for a large traditional open concept family room in Cincinnati with grey walls, dark hardwood floors and a wall-mounted tv.
Inspiration for a large traditional open concept family room in Cincinnati with grey walls, dark hardwood floors and a wall-mounted tv.
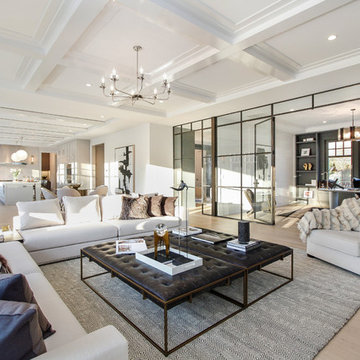
Design ideas for a large contemporary open concept family room in New York with white walls, light hardwood floors, beige floor, a standard fireplace and a stone fireplace surround.
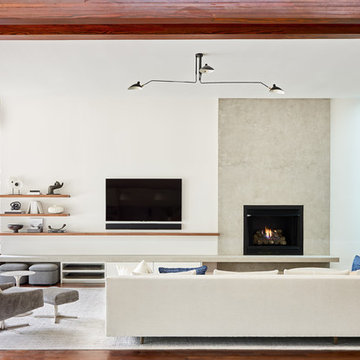
Photo of a large contemporary enclosed family room in Charlotte with white walls, dark hardwood floors, a standard fireplace, a wall-mounted tv, a concrete fireplace surround and brown floor.
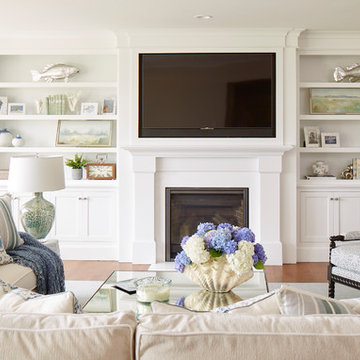
Kristada
This is an example of a large transitional open concept family room in Boston with beige walls, medium hardwood floors, a standard fireplace, a wood fireplace surround, a wall-mounted tv and brown floor.
This is an example of a large transitional open concept family room in Boston with beige walls, medium hardwood floors, a standard fireplace, a wood fireplace surround, a wall-mounted tv and brown floor.
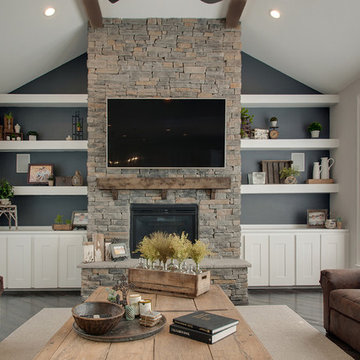
This homeowner desired the family room (adjacent to the kitchen) to be the casual space to kick back and relax in, while still embellished enough to look stylish.
By selecting mixed textures of leather, linen, distressed woods, and metals, USI was able to create this rustic, yet, inviting space.
Flanking the fireplace with floating shelves and modified built ins, adding a ceiling beams, and a new mantle really transformed this once traditional space to something much more casual and tuscan.
Large Family Room Design Photos
2