Large Family Room Design Photos with Tatami Floors

右側の障子を開ければ縁側から濡縁、その先にあるお庭まで。
正面の障子を開けるとリビング・キッチンを見渡すことのできる室の配置に
ご主人様と一緒にこだわらさせて頂きました。
開放的な空間としての使用は勿論、自分だけの憩いの場としても
活用していただけます。
Photo of a large open concept family room in Other with beige walls, tatami floors, a wood stove, a concrete fireplace surround, no tv, green floor, wood and wallpaper.
Photo of a large open concept family room in Other with beige walls, tatami floors, a wood stove, a concrete fireplace surround, no tv, green floor, wood and wallpaper.
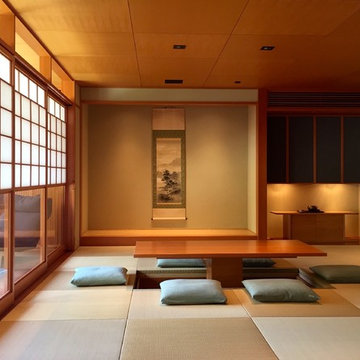
Inspiration for a large asian enclosed family room in Orange County with beige walls, tatami floors, no fireplace, a freestanding tv and beige floor.
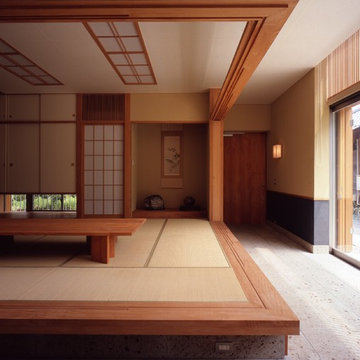
Photo/Nacasa & Partners
Large asian enclosed family room in Tokyo with a home bar, beige walls, tatami floors, no fireplace and no tv.
Large asian enclosed family room in Tokyo with a home bar, beige walls, tatami floors, no fireplace and no tv.
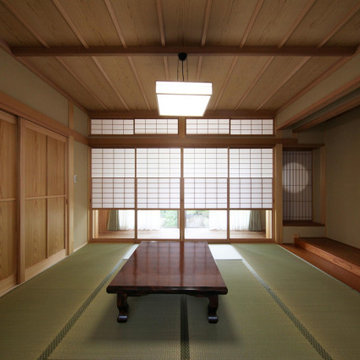
Large asian enclosed family room in Other with green walls, tatami floors, green floor and wood.
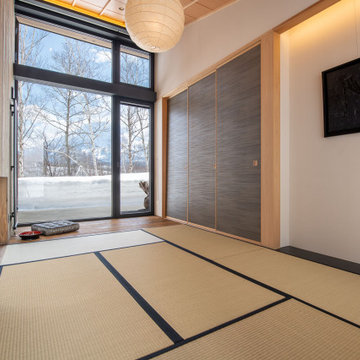
和室です。
Large country open concept family room in Other with beige walls, tatami floors, beige floor, wood and wood walls.
Large country open concept family room in Other with beige walls, tatami floors, beige floor, wood and wood walls.
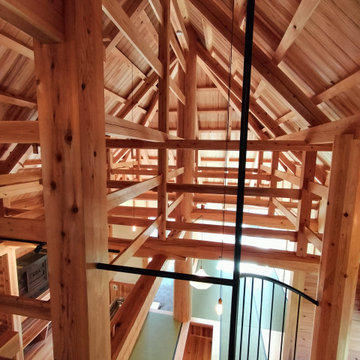
Photo of a large arts and crafts family room in Tokyo Suburbs with white walls, tatami floors and exposed beam.
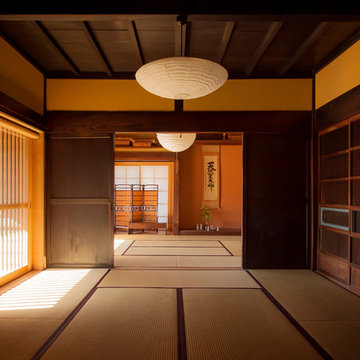
This is an example of a large asian enclosed family room in Other with beige walls, no fireplace, no tv and tatami floors.
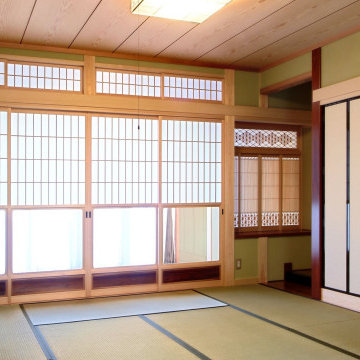
この地域ではよくみられる真壁長押付きの本格的な和室。床の間に書院をつけたスタイルが特徴。
Large asian enclosed family room in Other with yellow walls, tatami floors and wood.
Large asian enclosed family room in Other with yellow walls, tatami floors and wood.
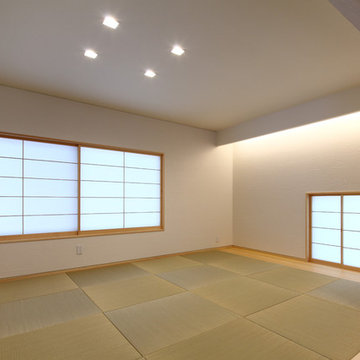
軽井沢 鹿島の森の家2015|菊池ひろ建築設計室
撮影 辻岡利之
Inspiration for a large asian family room in Other with white walls, tatami floors and green floor.
Inspiration for a large asian family room in Other with white walls, tatami floors and green floor.
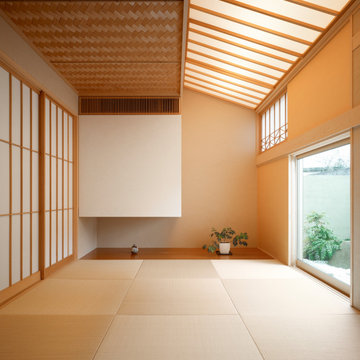
Photo of a large midcentury enclosed family room in Other with beige walls, tatami floors, no fireplace, green floor and wood.
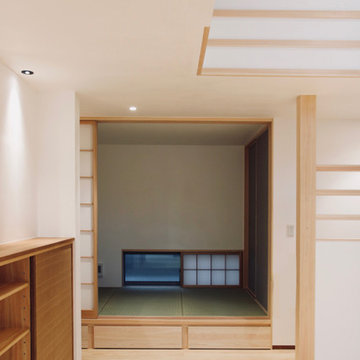
郡山市T様邸(開成の家) 設計:伊達な建築研究所 施工:BANKS
Large modern enclosed family room in Other with white walls, tatami floors, no fireplace and green floor.
Large modern enclosed family room in Other with white walls, tatami floors, no fireplace and green floor.
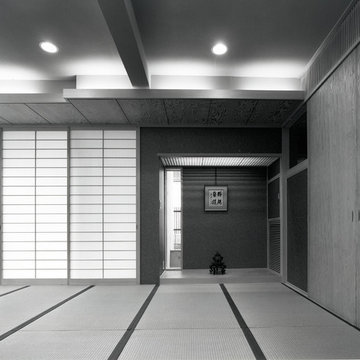
Photo of a large asian family room in Tokyo with beige walls, tatami floors, no fireplace, no tv, beige floor and a plaster fireplace surround.
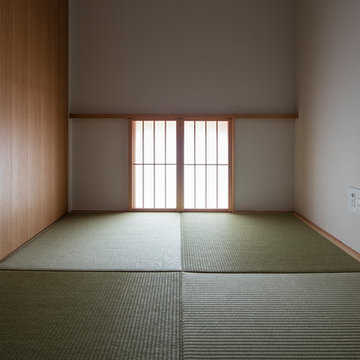
琉球畳の和室。
撮影:淺川敏
Large modern enclosed family room in Tokyo with white walls, tatami floors and green floor.
Large modern enclosed family room in Tokyo with white walls, tatami floors and green floor.
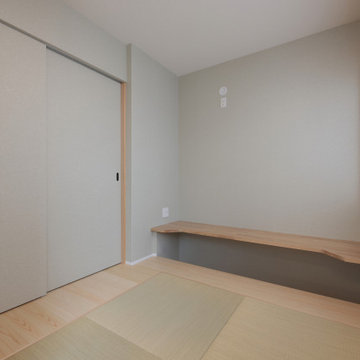
温かみのある和室
勉強もはかどる
This is an example of a large modern enclosed family room in Other with beige walls, tatami floors, no tv, wallpaper and wallpaper.
This is an example of a large modern enclosed family room in Other with beige walls, tatami floors, no tv, wallpaper and wallpaper.
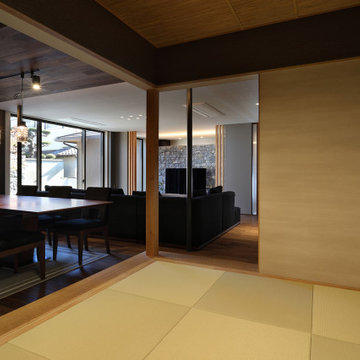
四季折々の風景を望むリビングは大空間を天井高さ・床段差などの変化で緩く分ける計画となっています。
大空間のLDKの中に併設した落ち着きある和室は、
天井も低くし、この空間へ入ると自然と床へ座ってくつろぐような空間になっています。
Photo of a large family room in Other with beige walls, tatami floors, no fireplace, a freestanding tv and beige floor.
Photo of a large family room in Other with beige walls, tatami floors, no fireplace, a freestanding tv and beige floor.
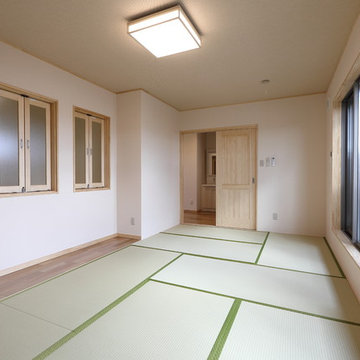
子供達や孫が宿泊する際の二階ゲストルーム
This is an example of a large asian enclosed family room in Other with beige walls, tatami floors and green floor.
This is an example of a large asian enclosed family room in Other with beige walls, tatami floors and green floor.
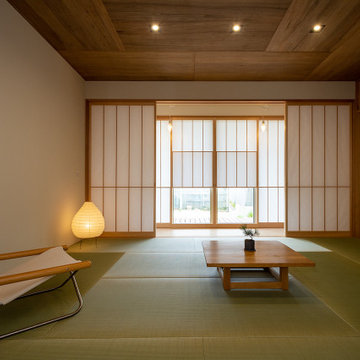
ラワン合板で仕上げられた天井と雪見障子がマッチした和室。
畳も熊本産のイ草を使用し、最高級の和室となりました。
障子からの優しい光に包まれる落ち着きのある空間です。
Inspiration for a large enclosed family room in Other with beige walls, tatami floors, no fireplace, a freestanding tv, green floor, wood and wallpaper.
Inspiration for a large enclosed family room in Other with beige walls, tatami floors, no fireplace, a freestanding tv, green floor, wood and wallpaper.
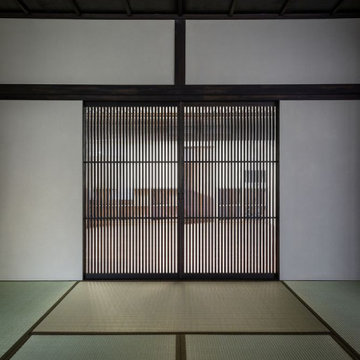
此の築百年の住宅のコア(核)的存在は、リノベーションした後でも、そうあり続けるために敢えて妙な改造は加えず、出来るだけ以前のままの姿を残しました。床は以前の棹縁天井を再利用、黒塗装して漆和紙を貼りました。また壁の古い聚楽を掻き落として下地から新しい聚楽を左官しました。色は白聚楽として部屋全体を明るくしました。また建具については板戸は再利用、襖は細密縦繁格子戸に入れ替え、障子もモダンなデザイン組子の障子に入れ替えました。また従来は吊り下げ式の照明でしたがホコリのメンテナンスを楽にするためにブラック色のダウンライトとしました。床の間廻りは従前のまま、床板・床框・落し掛けは既存のものをそのまま再利用しました。
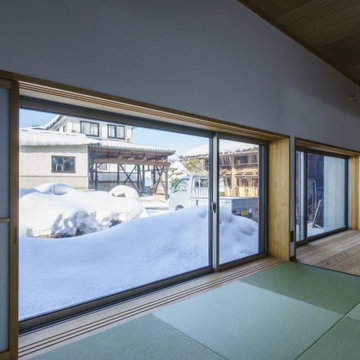
寒さ厳しい雪国山形の自然の中に
築100年の古民家が、永いあいだ空き家となっていました。
その家に、もう一度命を吹き込んだのは
自然と共に生きる暮らしを夢見たご家族です。
雄大な自然に囲まれた環境を活かし、
季節ごとの風の道と陽当りを調べあげ
ご家族と一緒に間取りを考え
家の中から春夏秋冬の風情を楽しめるように作りました。
「自然と共に生きる暮らし」をコンセプトに
古民家の歴史ある美しさを残しつつ現代の新しい快適性も取り入れ、
新旧をちょうどよく調和させた古民家に蘇らせました。
リフォーム:古民家再生
築年数:100年以上
竣工:2021年1月
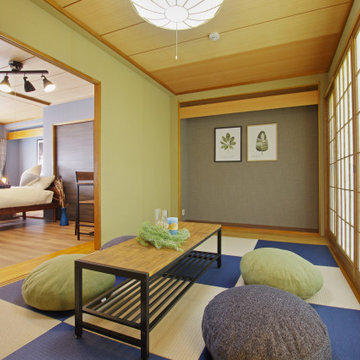
Photo of a large beach style family room with green walls, tatami floors, no tv and wallpaper.
Large Family Room Design Photos with Tatami Floors
1