Large Family Room Design Photos with a Corner TV
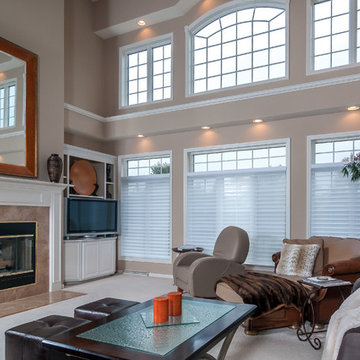
This beautiful home has Hunter Douglas Silhouettes throughout the home, all Power View, making it easy for the home owner to control their blinds.
Large traditional open concept family room in Other with beige walls, carpet, a standard fireplace, a tile fireplace surround and a corner tv.
Large traditional open concept family room in Other with beige walls, carpet, a standard fireplace, a tile fireplace surround and a corner tv.
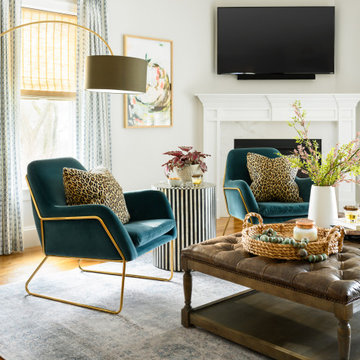
Design ideas for a large eclectic family room in Boston with a stone fireplace surround, a corner fireplace and a corner tv.
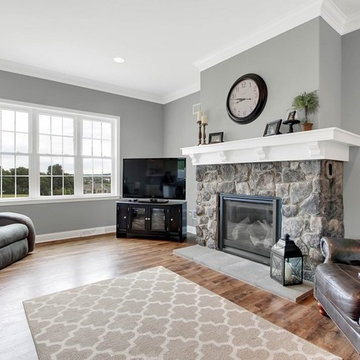
Inspiration for a large traditional open concept family room in Other with grey walls, vinyl floors, a standard fireplace, a stone fireplace surround, a corner tv and brown floor.
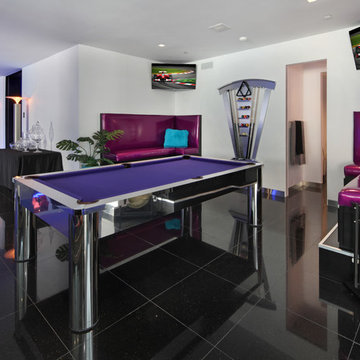
Jeri Koegel
Photo of a large contemporary open concept family room in Orange County with a game room, white walls and a corner tv.
Photo of a large contemporary open concept family room in Orange County with a game room, white walls and a corner tv.
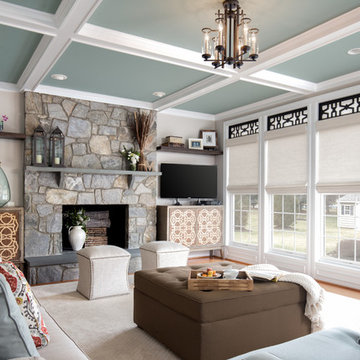
Our clients asked us to create flow in this large family home. We made sure every room related to one another by using a common color palette. Challenging window placements were dressed with beautiful decorative grilles that added contrast to a light palette.
Photo: Jenn Verrier Photography
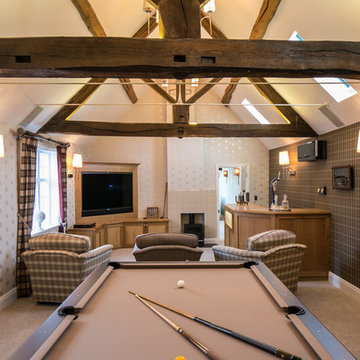
All images © Steve Barber Photography.
Design ideas for a large country open concept family room in Other with multi-coloured walls, carpet, a corner tv and a standard fireplace.
Design ideas for a large country open concept family room in Other with multi-coloured walls, carpet, a corner tv and a standard fireplace.
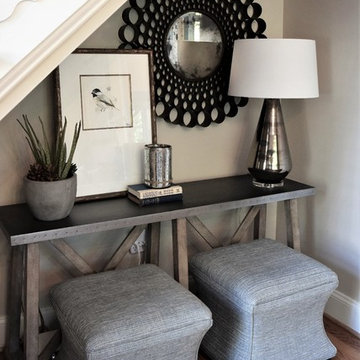
One of the most challenging spaces to design is the alcove under the stairs. My client came to me with exactly this; she wanted to take out the original and dated built-in cabinetry, but didn't have any idea what to replace it with!
Working off of the rustic style that already defined my client's home, I selected a zinc-top, raw wood "x" base console, and tucked two cube ottomans underneath to add depth to the alcove. Hanging a round iron mirror was the perfect solution to awkward space above which is created by the pitch ceiling. Lastly, layering a succulent, artwork, and some books creates balance with the lamp while adding texture and color.
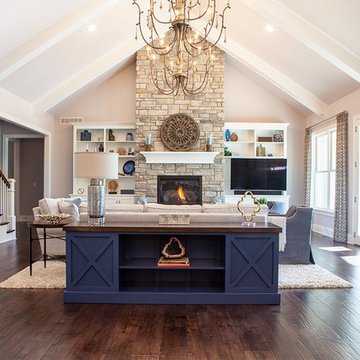
IRONWOOD STUDIO
Inspiration for a large transitional open concept family room in Cincinnati with grey walls, medium hardwood floors, a standard fireplace, a stone fireplace surround, a corner tv and brown floor.
Inspiration for a large transitional open concept family room in Cincinnati with grey walls, medium hardwood floors, a standard fireplace, a stone fireplace surround, a corner tv and brown floor.
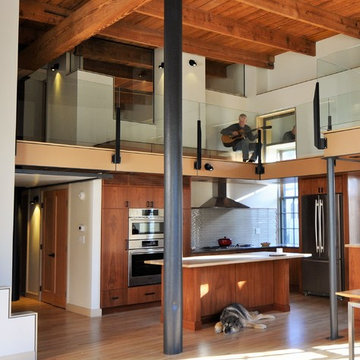
Open area music room. L- shaped kitchen area in artist loft.
This is an example of a large contemporary loft-style family room in Boston with a music area, light hardwood floors, a ribbon fireplace, a metal fireplace surround, a corner tv, white walls and yellow floor.
This is an example of a large contemporary loft-style family room in Boston with a music area, light hardwood floors, a ribbon fireplace, a metal fireplace surround, a corner tv, white walls and yellow floor.
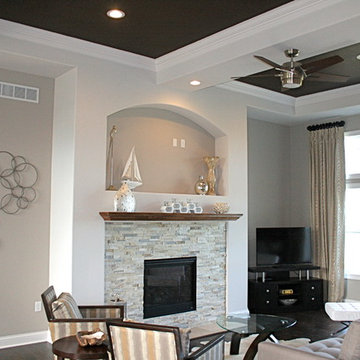
Large transitional open concept family room in Milwaukee with a corner tv, grey walls, dark hardwood floors, a standard fireplace and a tile fireplace surround.
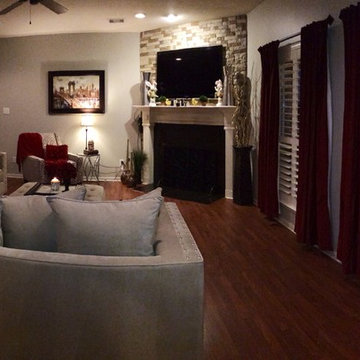
Lidia Ferufino
Large transitional enclosed family room in Houston with grey walls, dark hardwood floors, a corner fireplace, a tile fireplace surround, a corner tv and brown floor.
Large transitional enclosed family room in Houston with grey walls, dark hardwood floors, a corner fireplace, a tile fireplace surround, a corner tv and brown floor.
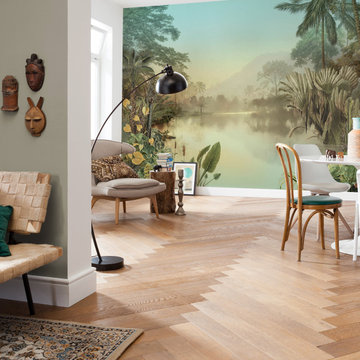
Mystisch, tropisch, geheimnisvoll - welche Lebewesen verbergen sich im klaren Wasser der Lagune und im grünen Dickicht am Ufer?
Design ideas for a large contemporary open concept family room in Munich with multi-coloured walls, laminate floors, a corner tv and brown floor.
Design ideas for a large contemporary open concept family room in Munich with multi-coloured walls, laminate floors, a corner tv and brown floor.
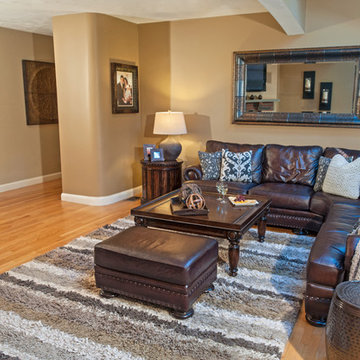
Photo of a large transitional enclosed family room in Boston with beige walls, medium hardwood floors, a corner fireplace and a corner tv.
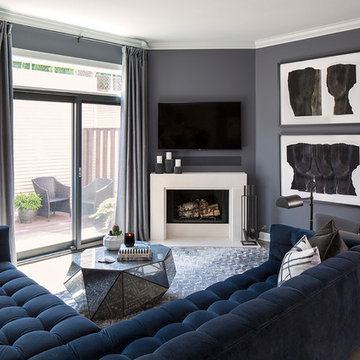
No surface was left untouched in this Lakeview Craftsman home. We've worked with these clients over the past few years on multiple phases of their home renovation. We fully renovated the first and second floor in 2016, the basement was gutted in 2017 and the exterior of the home received a much needed facelift in 2018, complete with siding, a new front porch, rooftop deck and landscaping to pull it all together. Basement and exterior photos coming soon!
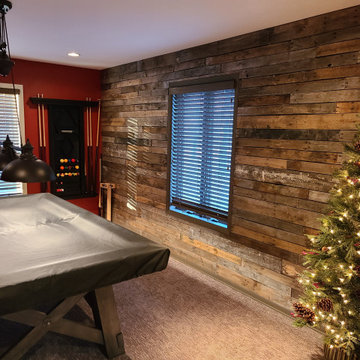
Large country open concept family room in Other with a game room and a corner tv.
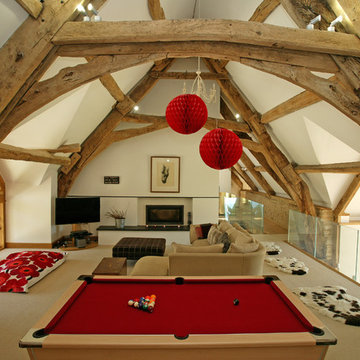
Emma Farquhar Photography
This is an example of a large country loft-style family room in Dorset with white walls, carpet, a standard fireplace, a corner tv and beige floor.
This is an example of a large country loft-style family room in Dorset with white walls, carpet, a standard fireplace, a corner tv and beige floor.
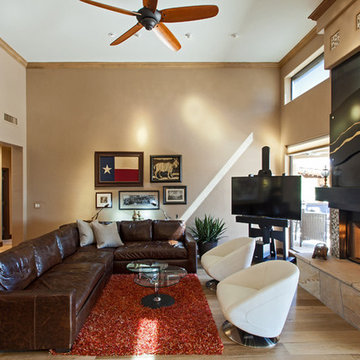
Inspiration for a large contemporary enclosed family room in Phoenix with beige walls, light hardwood floors, a standard fireplace, a stone fireplace surround and a corner tv.
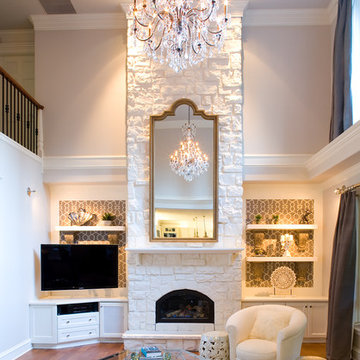
Design ideas for a large transitional open concept family room in Vancouver with grey walls, medium hardwood floors, a standard fireplace, a stone fireplace surround and a corner tv.
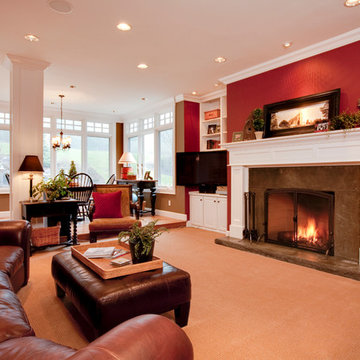
The new family room remains sunken with a decorative structural column providing a visual reflection about the centerline of a new lower-profile hearth and open gas flame, surrounded by slab stone and mantle made completely of cabinetry parts. Two walls of natural light were formed by a 90 square foot addition that replaced a portion of the patio, providing a comfortable location for an expandable nook table. The millwork and paint scheme was extended into the foyer, where we put a delightful end to our final touches on this home.
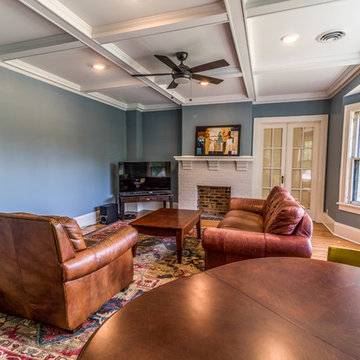
No strangers to remodeling, the new owners of this St. Paul tudor knew they could update this decrepit 1920 duplex into a single-family forever home.
A list of desired amenities was a catalyst for turning a bedroom into a large mudroom, an open kitchen space where their large family can gather, an additional exterior door for direct access to a patio, two home offices, an additional laundry room central to bedrooms, and a large master bathroom. To best understand the complexity of the floor plan changes, see the construction documents.
As for the aesthetic, this was inspired by a deep appreciation for the durability, colors, textures and simplicity of Norwegian design. The home’s light paint colors set a positive tone. An abundance of tile creates character. New lighting reflecting the home’s original design is mixed with simplistic modern lighting. To pay homage to the original character several light fixtures were reused, wallpaper was repurposed at a ceiling, the chimney was exposed, and a new coffered ceiling was created.
Overall, this eclectic design style was carefully thought out to create a cohesive design throughout the home.
Come see this project in person, September 29 – 30th on the 2018 Castle Home Tour.
Large Family Room Design Photos with a Corner TV
1