Large Family Room Design Photos with a Game Room

This moody game room boats a massive bar with dark blue walls, blue/grey backsplash tile, open shelving, dark walnut cabinetry, gold hardware and appliances, a built in mini fridge, frame tv, and its own bar counter with gold pendant lighting and leather stools. As well as a dark wood/blue felt pool table and drop down projector.
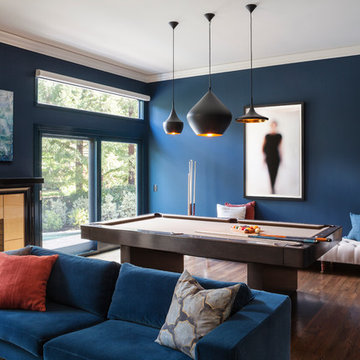
A remodeled modern and eclectic living room. This room was featured on Houzz in a "Room of the Day" editorial piece: http://www.houzz.com/ideabooks/54584369/list/room-of-the-day-dramatic-redesign-brings-intimacy-to-a-large-room
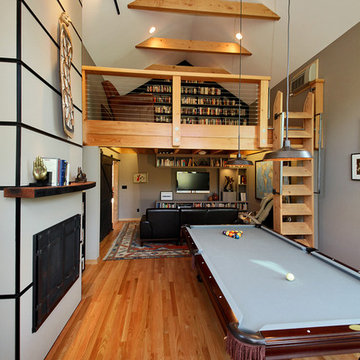
Michael Stadler - Stadler Studio
This is an example of a large industrial open concept family room in Seattle with a game room, medium hardwood floors, a wall-mounted tv and multi-coloured walls.
This is an example of a large industrial open concept family room in Seattle with a game room, medium hardwood floors, a wall-mounted tv and multi-coloured walls.
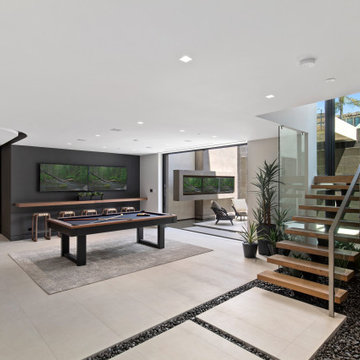
This is an example of a large contemporary open concept family room in San Diego with beige floor, a game room, multi-coloured walls, a standard fireplace and a built-in media wall.

Inspiration for a large transitional open concept family room in Phoenix with a game room, white walls, light hardwood floors, a standard fireplace, a stone fireplace surround, a wall-mounted tv, beige floor, coffered and panelled walls.
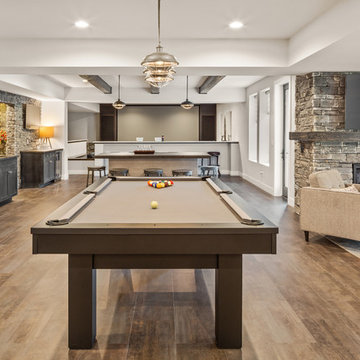
This basement features billiards, a sunken home theatre, a stone wine cellar and multiple bar areas and spots to gather with friends and family.
Photo of a large country family room in Cincinnati with white walls, vinyl floors, a standard fireplace, a stone fireplace surround, brown floor and a game room.
Photo of a large country family room in Cincinnati with white walls, vinyl floors, a standard fireplace, a stone fireplace surround, brown floor and a game room.
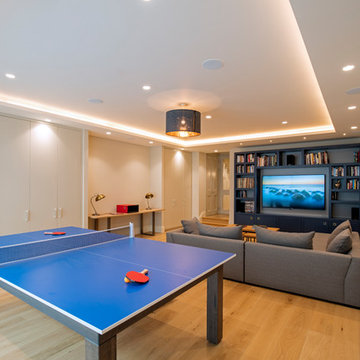
This is an example of a large contemporary open concept family room in London with a game room, white walls, light hardwood floors, a wall-mounted tv and beige floor.
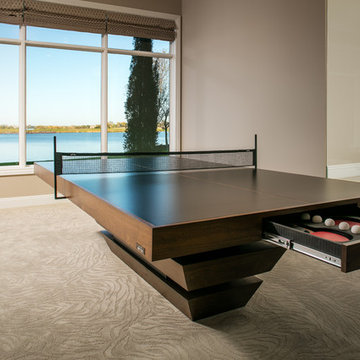
Inspiration for a large transitional open concept family room in Omaha with a game room, brown walls, carpet, beige floor and no fireplace.
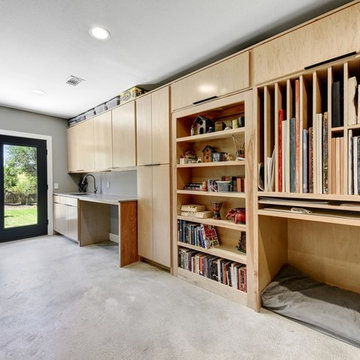
The art studio or better known on-site as "The Lego Room" was designed and built to house the clients two large pottery kilns, and her husbands growing collection of custom art pieces. These cabinets were designed with storage in mind and are very large, making the installation rather unconventional. What you do not see in this photo is the secret door into the Master Closet behind the floor to ceiling bookshelf on the left. To be continued...
RRS Design + Build is a Austin based general contractor specializing in high end remodels and custom home builds. As a leader in contemporary, modern and mid century modern design, we are the clear choice for a superior product and experience. We would love the opportunity to serve you on your next project endeavor.
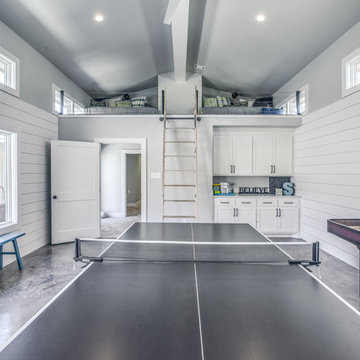
Game room with polished concrete floors, shiplap and reclaimed wood walls, and lots of natural light.
This is an example of a large country open concept family room in Austin with a game room, white walls, concrete floors and a wall-mounted tv.
This is an example of a large country open concept family room in Austin with a game room, white walls, concrete floors and a wall-mounted tv.
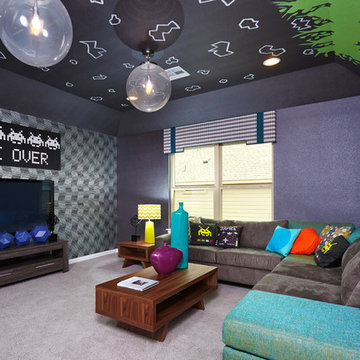
This is an example of a large transitional enclosed family room in Austin with a game room, grey walls, carpet, no fireplace and a wall-mounted tv.
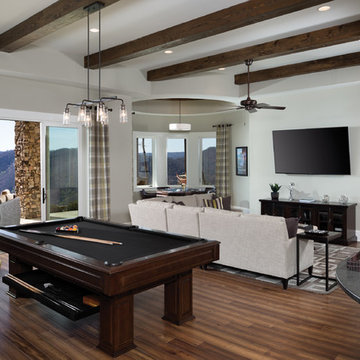
Photo of a large traditional open concept family room in Other with a game room, grey walls, medium hardwood floors and a wall-mounted tv.
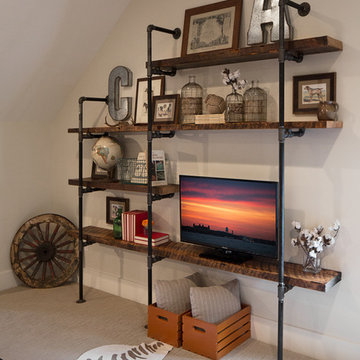
Photos by Scott Richard
Inspiration for a large country enclosed family room in New Orleans with a game room, carpet, no fireplace and a freestanding tv.
Inspiration for a large country enclosed family room in New Orleans with a game room, carpet, no fireplace and a freestanding tv.
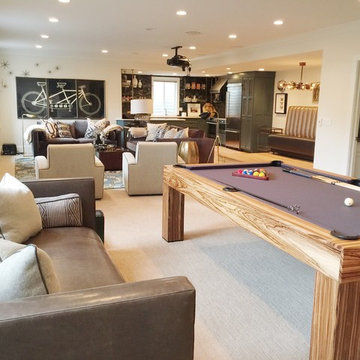
Design ideas for a large modern open concept family room in Orange County with a game room, white walls, carpet and beige floor.
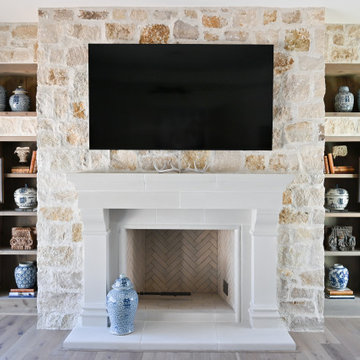
A casual family room to relax with the grandkids; the space is filled with natural stone walls, a timeless fireplace, and a built-in bookcase to display the homeowners variety of collectables.
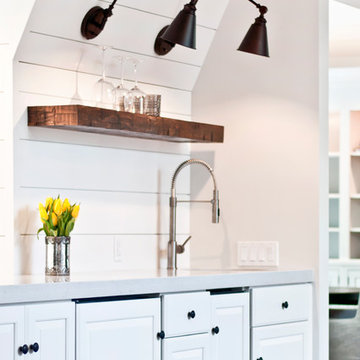
Designer: Terri Sears
Photography: Melissa Mills
This is an example of a large transitional loft-style family room in Nashville with a game room, white walls, medium hardwood floors, a standard fireplace, a stone fireplace surround, a wall-mounted tv and brown floor.
This is an example of a large transitional loft-style family room in Nashville with a game room, white walls, medium hardwood floors, a standard fireplace, a stone fireplace surround, a wall-mounted tv and brown floor.
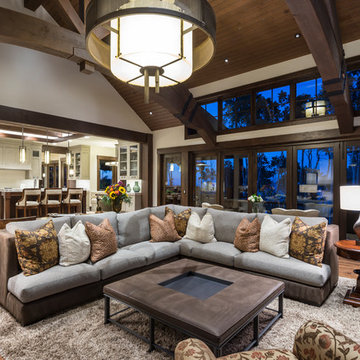
Inspiration for a large country open concept family room in Salt Lake City with a game room, white walls, medium hardwood floors, brown floor, a standard fireplace, a stone fireplace surround and a concealed tv.
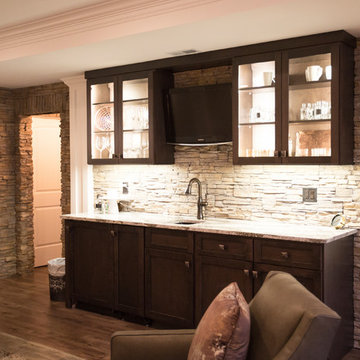
Design ideas for a large transitional open concept family room in Chicago with vinyl floors, a game room, beige walls, no fireplace, a built-in media wall and brown floor.
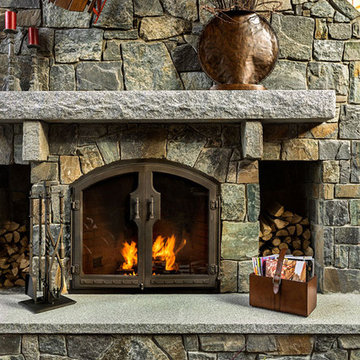
This three-story vacation home for a family of ski enthusiasts features 5 bedrooms and a six-bed bunk room, 5 1/2 bathrooms, kitchen, dining room, great room, 2 wet bars, great room, exercise room, basement game room, office, mud room, ski work room, decks, stone patio with sunken hot tub, garage, and elevator.
The home sits into an extremely steep, half-acre lot that shares a property line with a ski resort and allows for ski-in, ski-out access to the mountain’s 61 trails. This unique location and challenging terrain informed the home’s siting, footprint, program, design, interior design, finishes, and custom made furniture.
Credit: Samyn-D'Elia Architects
Project designed by Franconia interior designer Randy Trainor. She also serves the New Hampshire Ski Country, Lake Regions and Coast, including Lincoln, North Conway, and Bartlett.
For more about Randy Trainor, click here: https://crtinteriors.com/
To learn more about this project, click here: https://crtinteriors.com/ski-country-chic/
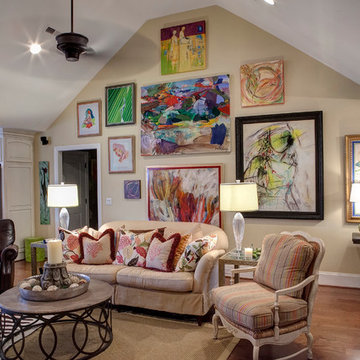
Timeless Memories Studio
This is an example of a large transitional open concept family room in Charleston with a game room, beige walls and medium hardwood floors.
This is an example of a large transitional open concept family room in Charleston with a game room, beige walls and medium hardwood floors.
Large Family Room Design Photos with a Game Room
1