Large Family Room Design Photos with Bamboo Floors
Refine by:
Budget
Sort by:Popular Today
1 - 20 of 169 photos
Item 1 of 3

This gallery room design elegantly combines cool color tones with a sleek modern look. The wavy area rug anchors the room with subtle visual textures reminiscent of water. The art in the space makes the room feel much like a museum, while the furniture and accessories will bring in warmth into the room.
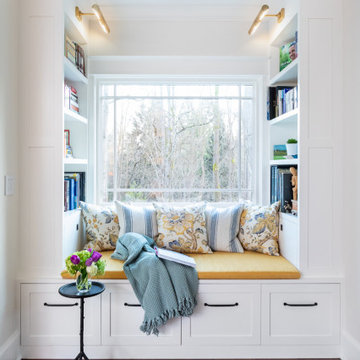
Photo of a large transitional open concept family room in Seattle with a library, white walls, bamboo floors, no fireplace and no tv.

Large scandinavian open concept family room in Dusseldorf with a music area, grey walls, bamboo floors, a hanging fireplace, a metal fireplace surround, a wall-mounted tv, brown floor, wallpaper and wallpaper.
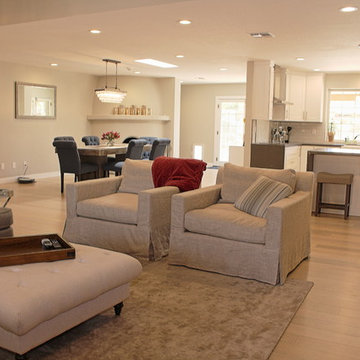
Inspiration for a large modern open concept family room in Phoenix with beige walls, bamboo floors, a corner fireplace, a stone fireplace surround, a wall-mounted tv and beige floor.
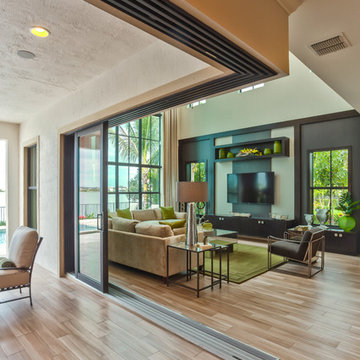
CalAtlantic and Yale Gurney have been working together on several projects in South Florida. This is the latest, a model home in Parkland, Florida's Watercrest community.
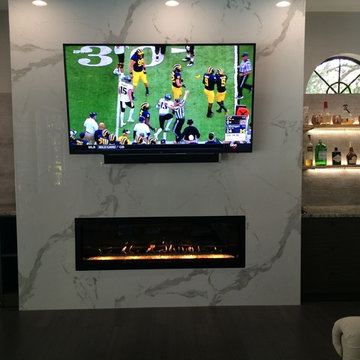
Fireplace: American Hearth Boulevard 60 Inch Direct Vent
Tile: Aquatic Stone Calcutta 36"x72" Thin Porcelain Tiles
Custom Cabinets and Reclaimed Wood Floating Shelves
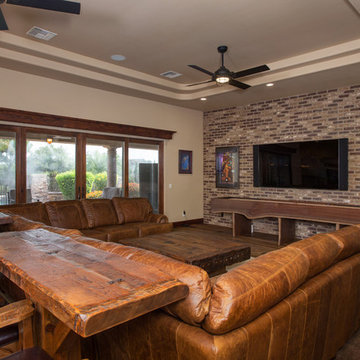
Photo of a large open concept family room in Other with beige walls, bamboo floors, a wall-mounted tv, brown floor, no fireplace and a game room.
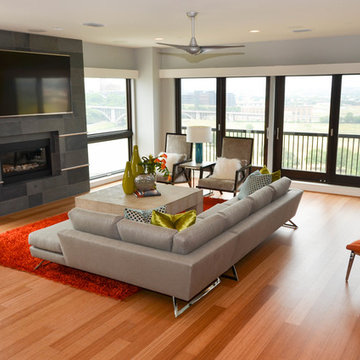
Welcome this downtown loft with a great open floor plan. We created separate seating areas to create intimacy and comfort in this family room. The light bamboo floors have a great modern feel. The furniture also has a modern feel with a fantastic mid century undertone.
Photo by Kevin Twitty
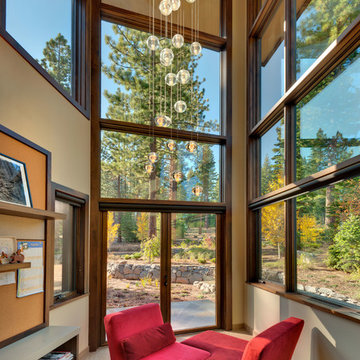
Vance Fox
Photo of a large country enclosed family room in Sacramento with bamboo floors, beige walls and no fireplace.
Photo of a large country enclosed family room in Sacramento with bamboo floors, beige walls and no fireplace.
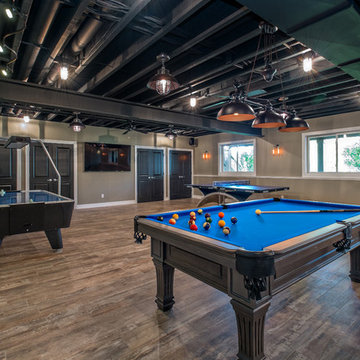
Adjacent to the home theater, this Basement Rec Room boasts an industrial design and features a 75" Samsung display and B&W sound system. A Launchport serves as a base for the room's control offering access to the home security system and cameras, audio and full Lutron lighting control system.
Carole Paris
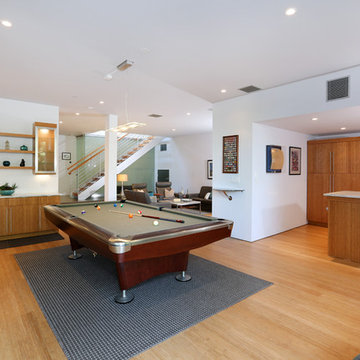
Vincent Ivicevic
This is an example of a large contemporary open concept family room in Orange County with white walls, bamboo floors and a wall-mounted tv.
This is an example of a large contemporary open concept family room in Orange County with white walls, bamboo floors and a wall-mounted tv.
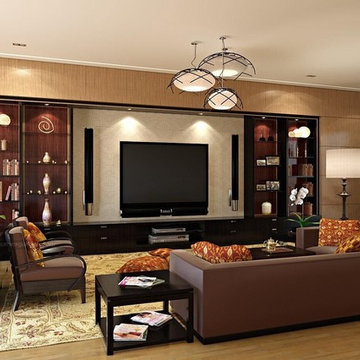
Large transitional open concept family room in Raleigh with brown walls, bamboo floors, no fireplace, a wall-mounted tv and beige floor.
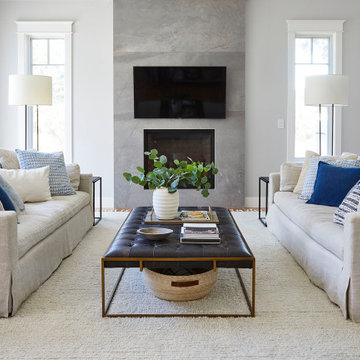
This is an example of a large transitional open concept family room in San Francisco with grey walls, bamboo floors, a standard fireplace, a tile fireplace surround and brown floor.
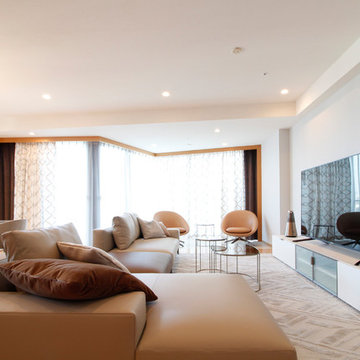
photo by Mizuho Machida
This is an example of a large contemporary open concept family room in Tokyo with grey walls, bamboo floors, no fireplace, a freestanding tv and orange floor.
This is an example of a large contemporary open concept family room in Tokyo with grey walls, bamboo floors, no fireplace, a freestanding tv and orange floor.
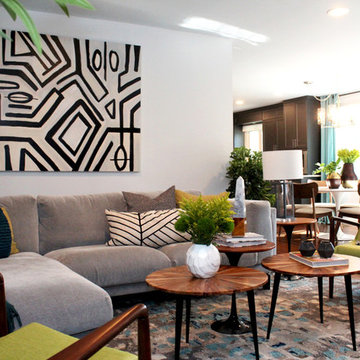
https://www.tiffanybrooksinteriors.com Inquire About Our Design Services
Midcentury modern family room designed by Tiffany Brooks, of Tiffany Brooks Interiors/HGTV
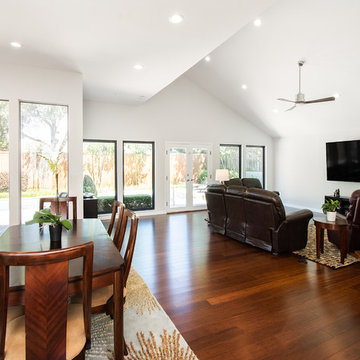
Our clients wanted to open up the wall between their kitchen and living areas to improve flow and continuity and they wanted to add a large island. They felt that although there were windows in both the kitchen and living area, it was still somewhat dark, so they wanted to brighten it up. There was a built-in wet bar in the corner of the family room that really wasn’t used much and they felt it was just wasted space. Their overall taste was clean, simple lines, white cabinets but still with a touch of style. They definitely wanted to lose all the gray cabinets and busy hardware.
We demoed all kitchen cabinets, countertops and light fixtures in the kitchen and wet bar area. All flooring in the kitchen and throughout main common areas was also removed. Waypoint Shaker Door style cabinets were installed with Leyton satin nickel hardware. The cabinets along the wall were painted linen and java on the island for a cool contrast. Beautiful Vicostone Misterio countertops were installed. Shadow glass subway tile was installed as the backsplash with a Susan Joblon Silver White and Grey Metallic Glass accent tile behind the cooktop. A large single basin undermount stainless steel sink was installed in the island with a Genta Spot kitchen faucet. The single light over the kitchen table was Seagull Lighting “Nance” and the two hanging over the island are Kuzco Lighting Vanier LED Pendants.
We removed the wet bar in the family room and added two large windows, creating a wall of windows to the backyard. This definitely helped bring more light in and open up the view to the pool. In addition to tearing out the wet bar and removing the wall between the kitchen, the fireplace was upgraded with an asymmetrical mantel finished in a modern Irving Park Gray 12x24” tile. To finish it all off and tie all the common areas together and really make it flow, the clients chose a 5” wide Java bamboo flooring. Our clients love their new spaces and the improved flow, efficiency and functionality of the kitchen and adjacent living spaces.
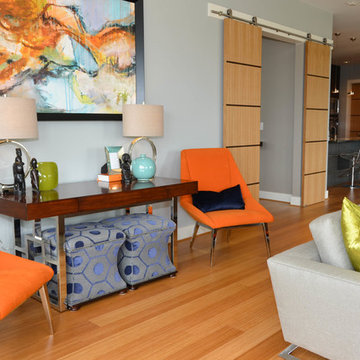
Behind the main sitting area we put a desk workspace flanked with extra seating. You are also able to get a great view of the modern barn doors that add such a great classic loft touch.
Photo by Kevin Twitty
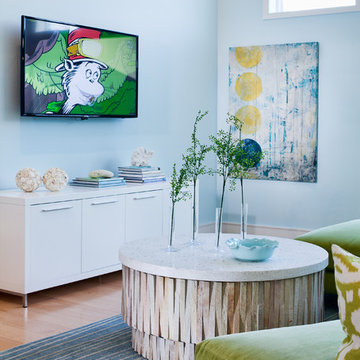
a close up of the serenity after a long day at the beach....settle into your lime green sectional sofa, atop the ocean blue stria rug and relax.
Large beach style loft-style family room in New York with blue walls, bamboo floors, a corner fireplace, a metal fireplace surround, a wall-mounted tv and beige floor.
Large beach style loft-style family room in New York with blue walls, bamboo floors, a corner fireplace, a metal fireplace surround, a wall-mounted tv and beige floor.
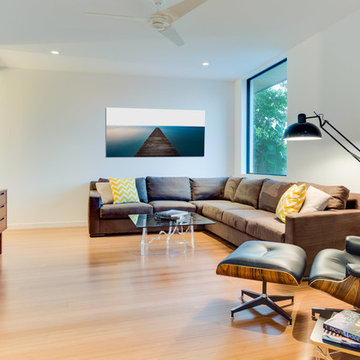
Ryan Gamma Photography
Design ideas for a large midcentury family room in Tampa with white walls and bamboo floors.
Design ideas for a large midcentury family room in Tampa with white walls and bamboo floors.
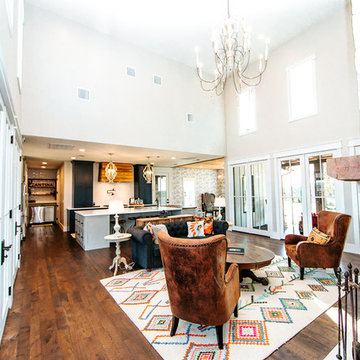
Snap Chic Photography
This is an example of a large country open concept family room in Austin with a home bar, grey walls, bamboo floors, a standard fireplace, a stone fireplace surround, no tv and brown floor.
This is an example of a large country open concept family room in Austin with a home bar, grey walls, bamboo floors, a standard fireplace, a stone fireplace surround, no tv and brown floor.
Large Family Room Design Photos with Bamboo Floors
1