Large Family Room Design Photos with Green Walls
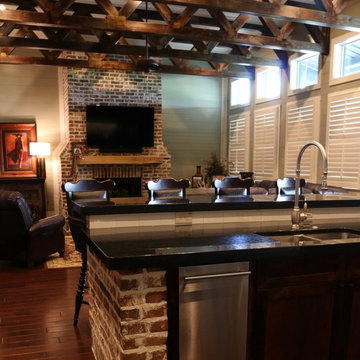
View of Great Room From Kitchen
Inspiration for a large industrial open concept family room in Houston with green walls, medium hardwood floors, a standard fireplace, a brick fireplace surround and a wall-mounted tv.
Inspiration for a large industrial open concept family room in Houston with green walls, medium hardwood floors, a standard fireplace, a brick fireplace surround and a wall-mounted tv.
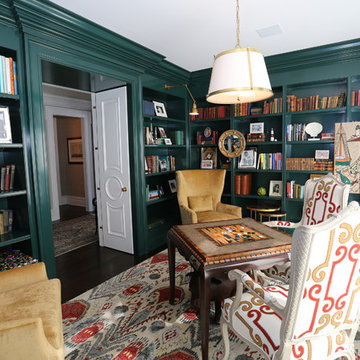
Photography by Keith Scott Morton
From grand estates, to exquisite country homes, to whole house renovations, the quality and attention to detail of a "Significant Homes" custom home is immediately apparent. Full time on-site supervision, a dedicated office staff and hand picked professional craftsmen are the team that take you from groundbreaking to occupancy. Every "Significant Homes" project represents 45 years of luxury homebuilding experience, and a commitment to quality widely recognized by architects, the press and, most of all....thoroughly satisfied homeowners. Our projects have been published in Architectural Digest 6 times along with many other publications and books. Though the lion share of our work has been in Fairfield and Westchester counties, we have built homes in Palm Beach, Aspen, Maine, Nantucket and Long Island.
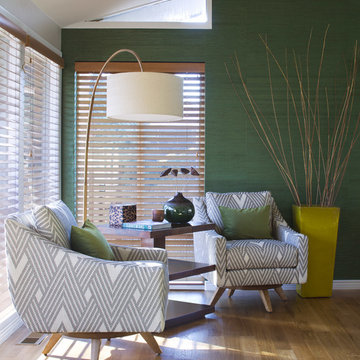
A bright sitting area in Mid-century inspired remodel. The 2 armchairs covered in grey and white patterned fabric create a striking focal point against the green grasscloth covered walls. An oversized terracotta planter holds natural branches for decoration. The large standing light with white circular lamp shade brings soft light to the area at nights while slatted wooden blinds keep the direct sunlight at bay during the day.
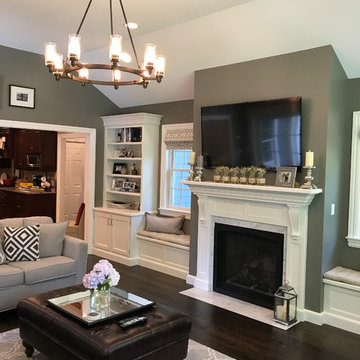
Photo of a large traditional open concept family room in New York with green walls, dark hardwood floors, a standard fireplace, a wood fireplace surround, a wall-mounted tv and brown floor.
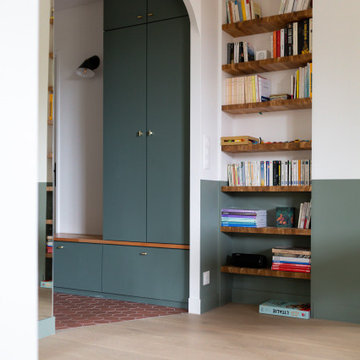
This is an example of a large modern open concept family room in Paris with green walls, light hardwood floors, no fireplace, a concealed tv and brown floor.
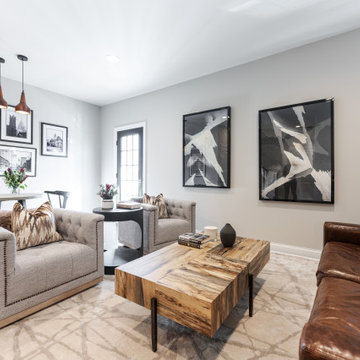
Cozy neutral family room with beige armchairs and leather couch. Custom wooden table on a beige rug.
Large modern enclosed family room in Other with a library, green walls, dark hardwood floors and brown floor.
Large modern enclosed family room in Other with a library, green walls, dark hardwood floors and brown floor.
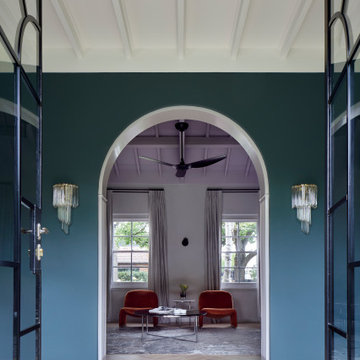
View from the library to the family room through arched doorways to keep with the art deco style of this house. Wall painted in dark green (Coriole) from Dulux (colour: Coriole). Crystal wall pendant lights frame the doorway, and the flooring is European oak laid in a herringbone pattern with a matt lacquer for a minimalist styling. Project is a 1930s art deco Spanish mission style house in Melbourne. See more from our Arch Deco Project.
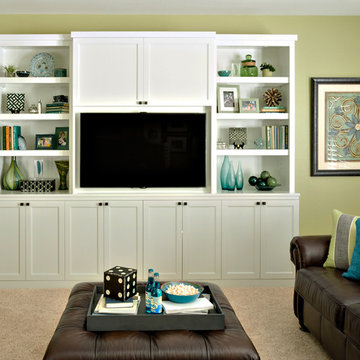
This gameroom was designed for teens and parents colors are green and blue. Custom built-ins were added to give storage, house their TV and create a desk area. Sherwin William 6423 Rye Grass wall color
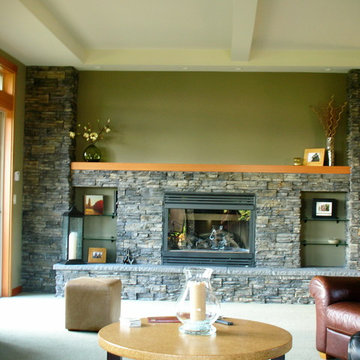
Great room / Media Room
Inspiration for a large traditional open concept family room in Phoenix with a home bar, green walls, carpet, a standard fireplace, a stone fireplace surround and a concealed tv.
Inspiration for a large traditional open concept family room in Phoenix with a home bar, green walls, carpet, a standard fireplace, a stone fireplace surround and a concealed tv.
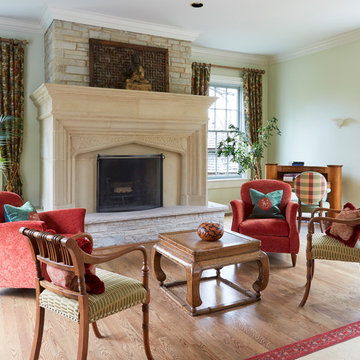
A traditional tudor style stone fireplace was added to a plain stone wall to add European sophistication to this bright airy room with views from all sides to the home's wooded grounds
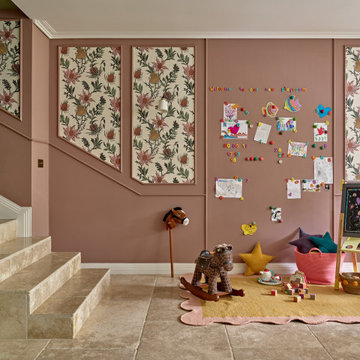
We are delighted to reveal our recent ‘House of Colour’ Barnes project.
We had such fun designing a space that’s not just aesthetically playful and vibrant, but also functional and comfortable for a young family. We loved incorporating lively hues, bold patterns and luxurious textures. What a pleasure to have creative freedom designing interiors that reflect our client’s personality.
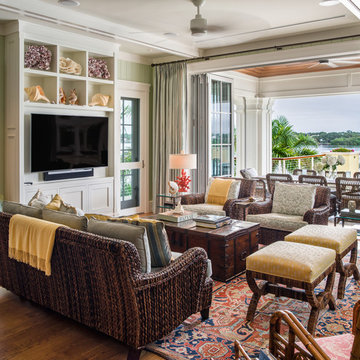
Herscoe Hajjar Architects
Large tropical family room in Tampa with green walls, medium hardwood floors and a built-in media wall.
Large tropical family room in Tampa with green walls, medium hardwood floors and a built-in media wall.
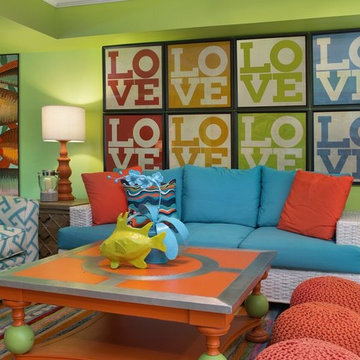
Fun, funky and colorful downstairs Family Room. Lanai is located outside of this Family Room, it was designed to be relaxing, comfortable, inviting and childproof.
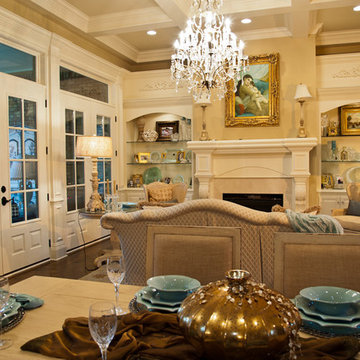
Robert Glover Photography
Inspiration for a large traditional enclosed family room in Nashville with dark hardwood floors, a standard fireplace, a tile fireplace surround, no tv and green walls.
Inspiration for a large traditional enclosed family room in Nashville with dark hardwood floors, a standard fireplace, a tile fireplace surround, no tv and green walls.
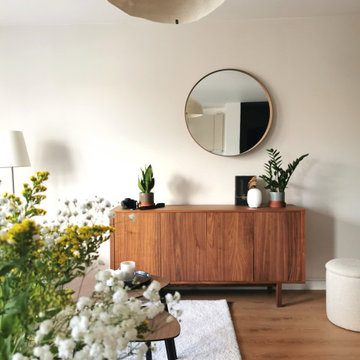
Coin salon du séjour avec un habillage mural moderne grâce à des tasseaux de bois en noyer aux propriétés absorbantes sonores . Une TV suspendue au dessus du meuble pour plus de légèreté et esthétisme. Un buffet moderne en noyer aux formes très rectilignes, contre carrées par un miroir rond biseauté au dessus pour équilibré les formes. Un pouf en tissus greige servant de rangement et pouvant être déplacé rapidement en fonction du nombre de convive et du besoin ; une suspension originale et artisanale en forme de Yourte et en feutrine pour de l'originalité et accentuer cette sensation douce et de cocon , suspendue au dessus des tables gigognes et du tapis blanc crème tout doux imitation laine.
Un coin musique avec le piano noir, amorti par un tapis naturel en jute ; une entrée de la pièce géométrique crée par un jeu de peinture cubique en vert pour créer du volume supplémentaire

Above a newly constructed triple garage, we created a multifunctional space for a family that likes to entertain, but also spend time together watching movies, sports and playing pool.
Having worked with our clients before on a previous project, they gave us free rein to create something they couldn’t have thought of themselves. We planned the space to feel as open as possible, whilst still having individual areas with their own identity and purpose.
As this space was going to be predominantly used for entertaining in the evening or for movie watching, we made the room dark and enveloping using Farrow and Ball Studio Green in dead flat finish, wonderful for absorbing light. We then set about creating a lighting plan that offers multiple options for both ambience and practicality, so no matter what the occasion there was a lighting setting to suit.
The bar, banquette seat and sofa were all bespoke, specifically designed for this space, which allowed us to have the exact size and cover we wanted. We also designed a restroom and shower room, so that in the future should this space become a guest suite, it already has everything you need.
Given that this space was completed just before Christmas, we feel sure it would have been thoroughly enjoyed for entertaining.
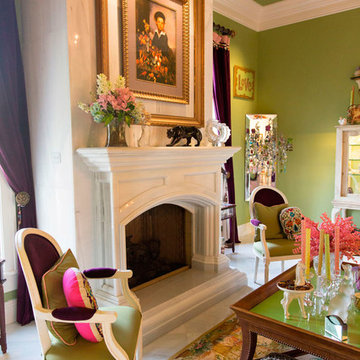
Olivera Construction (Builder) • W. Brandt Hay Architect (Architect) • Eva Snider Photography (Photographer)
Design ideas for a large eclectic enclosed family room in Tampa with a library, green walls, marble floors, a standard fireplace, a stone fireplace surround and no tv.
Design ideas for a large eclectic enclosed family room in Tampa with a library, green walls, marble floors, a standard fireplace, a stone fireplace surround and no tv.
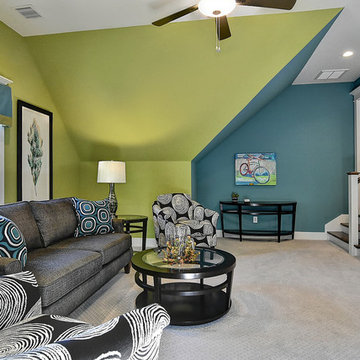
Carl Unterbrink
Large transitional enclosed family room in Other with green walls, carpet, no fireplace, no tv and grey floor.
Large transitional enclosed family room in Other with green walls, carpet, no fireplace, no tv and grey floor.
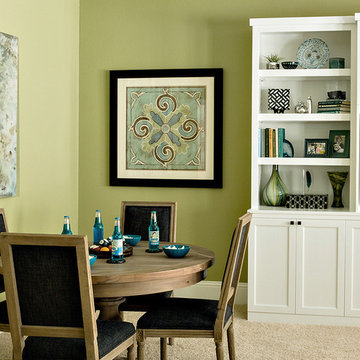
This gameroom was designed for teens and parents colors are green and blue. Custom built-ins were added to give storage, house their TV and create a desk area. Sherwin William 6423 Rye Grass wall color
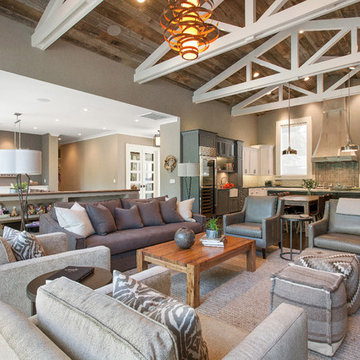
Farmhouse style with an industrial, contemporary feel.
Inspiration for a large country open concept family room in San Francisco with green walls and medium hardwood floors.
Inspiration for a large country open concept family room in San Francisco with green walls and medium hardwood floors.
Large Family Room Design Photos with Green Walls
1