Large Family Room Design Photos with Limestone Floors
Refine by:
Budget
Sort by:Popular Today
1 - 20 of 303 photos
Item 1 of 3
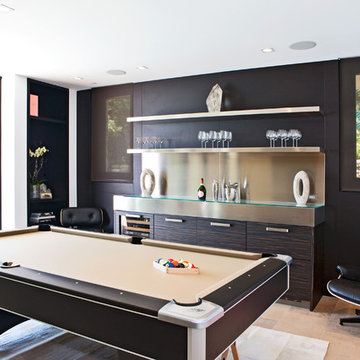
Builder/Designer/Owner – Masud Sarshar
Photos by – Simon Berlyn, BerlynPhotography
Our main focus in this beautiful beach-front Malibu home was the view. Keeping all interior furnishing at a low profile so that your eye stays focused on the crystal blue Pacific. Adding natural furs and playful colors to the homes neutral palate kept the space warm and cozy. Plants and trees helped complete the space and allowed “life” to flow inside and out. For the exterior furnishings we chose natural teak and neutral colors, but added pops of orange to contrast against the bright blue skyline.
This multipurpose room is a game room, a pool room, a family room, a built in bar, and a in door out door space. Please place to entertain and have a cocktail at the same time.
JL Interiors is a LA-based creative/diverse firm that specializes in residential interiors. JL Interiors empowers homeowners to design their dream home that they can be proud of! The design isn’t just about making things beautiful; it’s also about making things work beautifully. Contact us for a free consultation Hello@JLinteriors.design _ 310.390.6849_ www.JLinteriors.design

Adding a level of organic nature to his work, C.P. Drewett used wood to calm the architecture down on this contemporary house and make it more elegant. A wood ceiling and custom furnishings with walnut bases and tapered legs suit the muted tones of the living room.
Project Details // Straight Edge
Phoenix, Arizona
Architecture: Drewett Works
Builder: Sonora West Development
Interior design: Laura Kehoe
Landscape architecture: Sonoran Landesign
Photographer: Laura Moss
https://www.drewettworks.com/straight-edge/
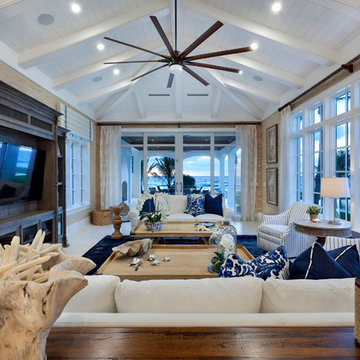
Photography by ibi Designs, Boca Raton, Florida
Photo of a large beach style open concept family room in Miami with a built-in media wall, beige walls and limestone floors.
Photo of a large beach style open concept family room in Miami with a built-in media wall, beige walls and limestone floors.
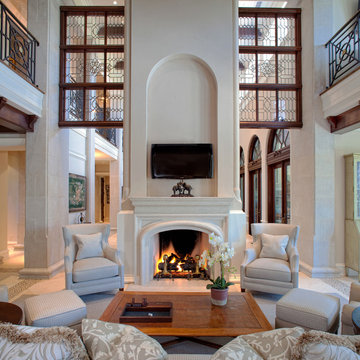
John McManus
Design ideas for a large traditional open concept family room in Other with a wall-mounted tv, beige walls, limestone floors, a standard fireplace, a stone fireplace surround and beige floor.
Design ideas for a large traditional open concept family room in Other with a wall-mounted tv, beige walls, limestone floors, a standard fireplace, a stone fireplace surround and beige floor.

This is an example of a large transitional open concept family room in Orlando with beige walls, limestone floors, a corner fireplace, a wall-mounted tv, beige floor and recessed.
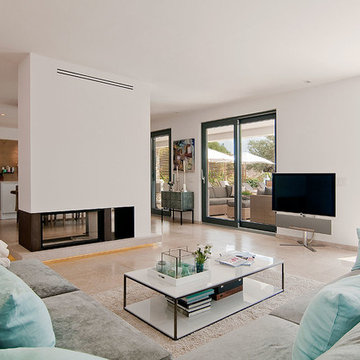
Abad y Cotoner
Large mediterranean open concept family room in Palma de Mallorca with white walls, limestone floors, a freestanding tv and a two-sided fireplace.
Large mediterranean open concept family room in Palma de Mallorca with white walls, limestone floors, a freestanding tv and a two-sided fireplace.
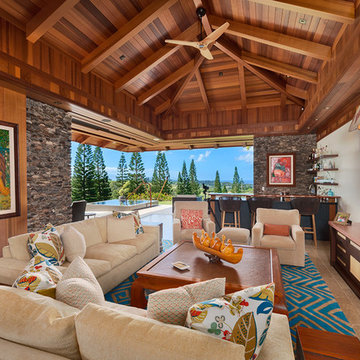
Design ideas for a large tropical open concept family room in Hawaii with a home bar, limestone floors, grey floor, brown walls, no fireplace and a wall-mounted tv.
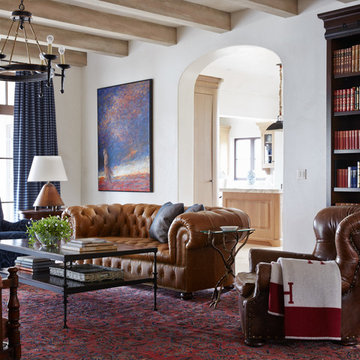
Inspiration for a large mediterranean open concept family room in Jacksonville with white walls, limestone floors, no tv, a library and beige floor.

Opposite the kitchen, a family entertainment space features a cast concrete wall. Within the wall niches, there is space for firewood, the fireplace and a centrally located flat screen television. The home is designed by Pierre Hoppenot of Studio PHH Architects.
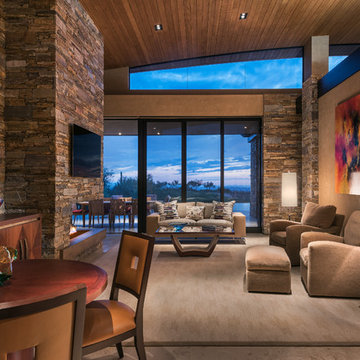
Inviting contemporary family room with neutral palette, warm textures, huge stone fireplace and recessed lighting.
Architect: Bing Hu.
Builder - Manship
Interior Design - Susan Hersker and Elaine Ryckman
Photo - Mark Boisclair
Project designed by Susie Hersker’s Scottsdale interior design firm Design Directives. Design Directives is active in Phoenix, Paradise Valley, Cave Creek, Carefree, Sedona, and beyond.
For more about Design Directives, click here: https://susanherskerasid.com/
To learn more about this project, click here: https://susanherskerasid.com/desert-contemporary/
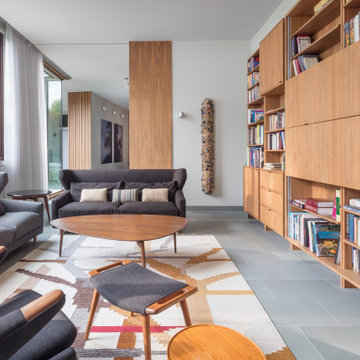
Large contemporary enclosed family room in Detroit with a library, white walls, limestone floors, no fireplace, a concealed tv and blue floor.
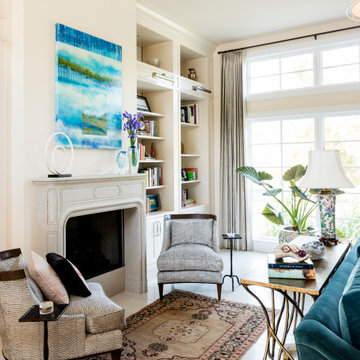
Large traditional open concept family room in Austin with white walls, limestone floors, a standard fireplace, a concrete fireplace surround, a wall-mounted tv and white floor.
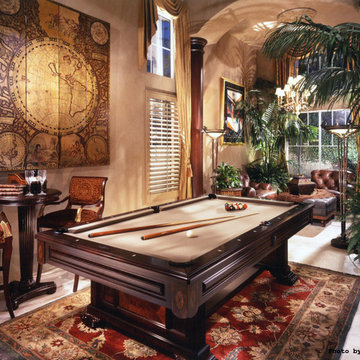
A billiards room in old world elegance with cigar and brandy lounge featuring a hidden bar.
This is an example of a large traditional enclosed family room in Orange County with beige walls, no fireplace, beige floor and limestone floors.
This is an example of a large traditional enclosed family room in Orange County with beige walls, no fireplace, beige floor and limestone floors.
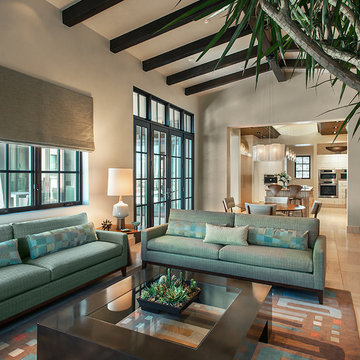
Mark Boisclair
Large contemporary open concept family room in Phoenix with white walls, limestone floors and a wall-mounted tv.
Large contemporary open concept family room in Phoenix with white walls, limestone floors and a wall-mounted tv.
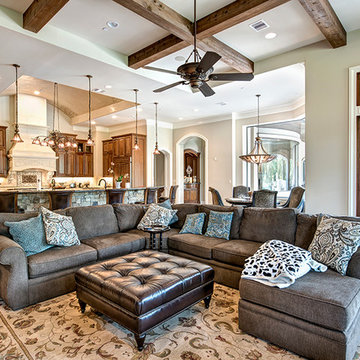
Large open concept family room in Houston with beige walls, limestone floors and beige floor.
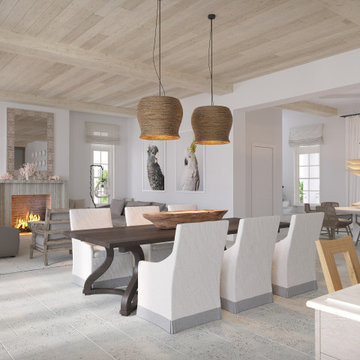
Interior 3D rendering of gorgeous multi-family coastal residences. Architecture and interior design by Chancey Design Partnership
Inspiration for a large beach style family room in Tampa with beige walls, limestone floors, a standard fireplace, a stone fireplace surround, beige floor and exposed beam.
Inspiration for a large beach style family room in Tampa with beige walls, limestone floors, a standard fireplace, a stone fireplace surround, beige floor and exposed beam.
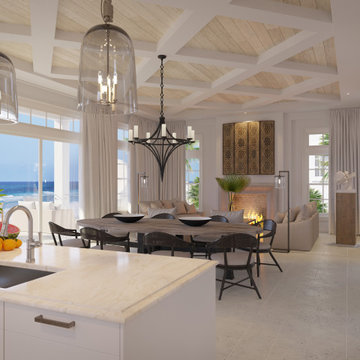
Interior 3D rendering of gorgeous multi-family coastal residences. Architecture and interior design by Chancey Design Partnership
Inspiration for a large beach style family room in Tampa with beige walls, limestone floors, a standard fireplace, a stone fireplace surround, beige floor and exposed beam.
Inspiration for a large beach style family room in Tampa with beige walls, limestone floors, a standard fireplace, a stone fireplace surround, beige floor and exposed beam.

Photo of a large transitional open concept family room in Sydney with white walls, limestone floors, no tv and grey floor.
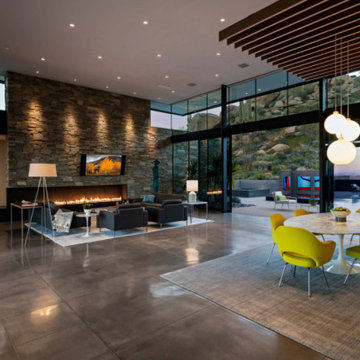
Great room, stack stone, 72” crave gas fireplace
Large contemporary open concept family room in Phoenix with brown walls, limestone floors, a hanging fireplace, a metal fireplace surround, a wall-mounted tv, brown floor, exposed beam and panelled walls.
Large contemporary open concept family room in Phoenix with brown walls, limestone floors, a hanging fireplace, a metal fireplace surround, a wall-mounted tv, brown floor, exposed beam and panelled walls.
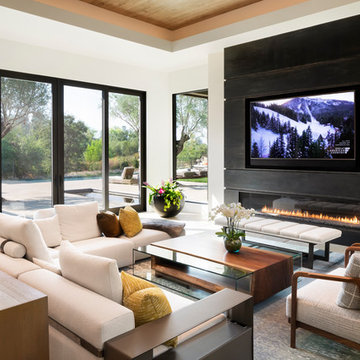
Photographer: Chip Allen
Large contemporary open concept family room in Sacramento with white walls, limestone floors, a standard fireplace, a metal fireplace surround, a built-in media wall and multi-coloured floor.
Large contemporary open concept family room in Sacramento with white walls, limestone floors, a standard fireplace, a metal fireplace surround, a built-in media wall and multi-coloured floor.
Large Family Room Design Photos with Limestone Floors
1