Large Family Room Design Photos with Multi-coloured Walls
Refine by:
Budget
Sort by:Popular Today
1 - 20 of 749 photos
Item 1 of 3
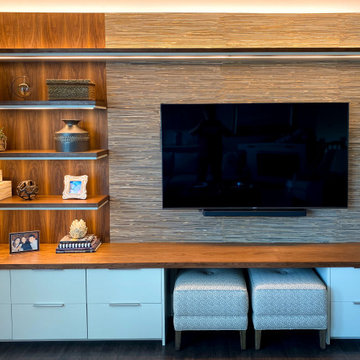
Custom 2-tone Black Walnut floating shelves with integrated LED lighting for TV entertainment center with space for ottoman storage
Photo of a large contemporary open concept family room in Boston with multi-coloured walls, a built-in media wall and panelled walls.
Photo of a large contemporary open concept family room in Boston with multi-coloured walls, a built-in media wall and panelled walls.
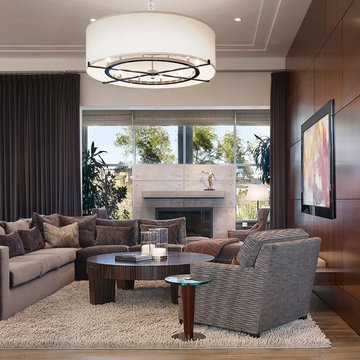
Warm and inviting contemporary great room in The Ridges. The large wall panels of walnut accent the automated art that covers the TV when not in use. The floors are beautiful French Oak that have been faux finished and waxed for a very natural look. There are two stunning round custom stainless pendants with custom linen shades. The round cocktail table has a beautiful book matched top in Macassar ebony. A large cable wool shag rug makes a great room divider in this very grand room. The backdrop is a concrete fireplace with two leather reading chairs and ottoman. Timeless sophistication!
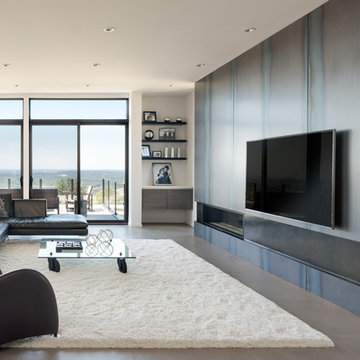
Andrew Pogue Photography
This is an example of a large contemporary open concept family room in Seattle with ceramic floors, a ribbon fireplace, a metal fireplace surround, a wall-mounted tv, multi-coloured walls and grey floor.
This is an example of a large contemporary open concept family room in Seattle with ceramic floors, a ribbon fireplace, a metal fireplace surround, a wall-mounted tv, multi-coloured walls and grey floor.
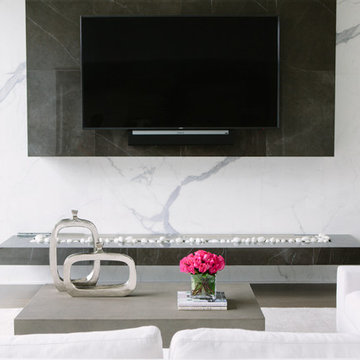
Photo Credit:
Aimée Mazzenga
Photo of a large modern open concept family room in Chicago with multi-coloured walls, painted wood floors, a ribbon fireplace, a tile fireplace surround, a built-in media wall and brown floor.
Photo of a large modern open concept family room in Chicago with multi-coloured walls, painted wood floors, a ribbon fireplace, a tile fireplace surround, a built-in media wall and brown floor.
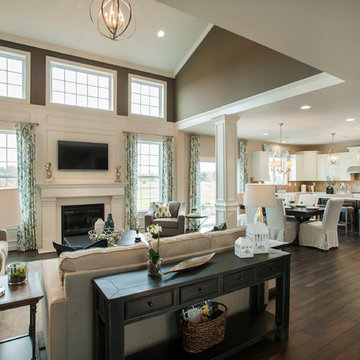
Photo of a large transitional open concept family room in Philadelphia with dark hardwood floors, multi-coloured walls, a standard fireplace, a plaster fireplace surround and a wall-mounted tv.
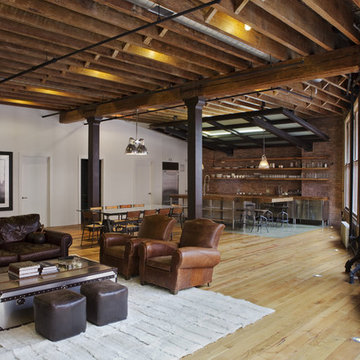
Photography by Eduard Hueber / archphoto
North and south exposures in this 3000 square foot loft in Tribeca allowed us to line the south facing wall with two guest bedrooms and a 900 sf master suite. The trapezoid shaped plan creates an exaggerated perspective as one looks through the main living space space to the kitchen. The ceilings and columns are stripped to bring the industrial space back to its most elemental state. The blackened steel canopy and blackened steel doors were designed to complement the raw wood and wrought iron columns of the stripped space. Salvaged materials such as reclaimed barn wood for the counters and reclaimed marble slabs in the master bathroom were used to enhance the industrial feel of the space.
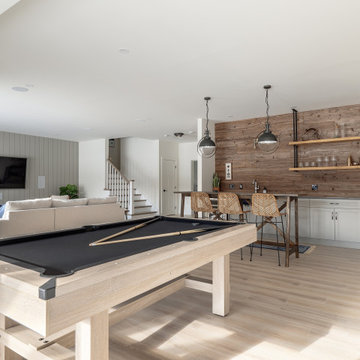
Modern lake house decorated with warm wood tones and blue accents.
Inspiration for a large transitional family room in Other with multi-coloured walls, laminate floors, no fireplace and beige floor.
Inspiration for a large transitional family room in Other with multi-coloured walls, laminate floors, no fireplace and beige floor.
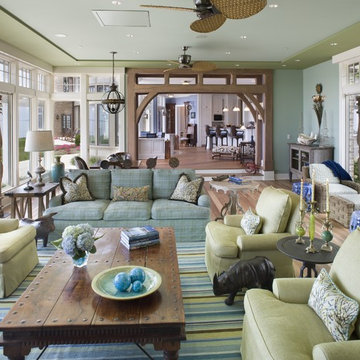
Photo of a large traditional family room in Baltimore with medium hardwood floors, no fireplace and multi-coloured walls.

Photo of a large traditional loft-style family room in Dallas with a game room, multi-coloured walls, concrete floors, a freestanding tv, black floor and vaulted.
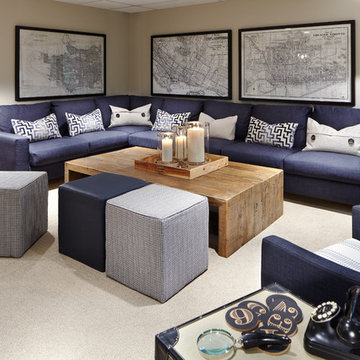
This is an example of a large traditional enclosed family room in Toronto with multi-coloured walls, carpet, no fireplace, a wall-mounted tv and white floor.
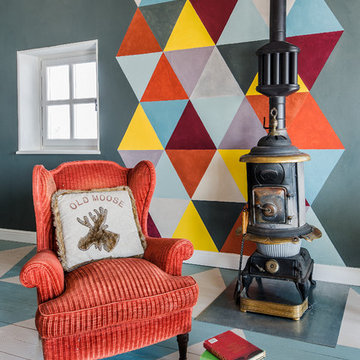
Ph: Paolo Allasia - CastellanoStudio
This is an example of a large eclectic enclosed family room in Other with multi-coloured walls, painted wood floors, a wood stove and multi-coloured floor.
This is an example of a large eclectic enclosed family room in Other with multi-coloured walls, painted wood floors, a wood stove and multi-coloured floor.
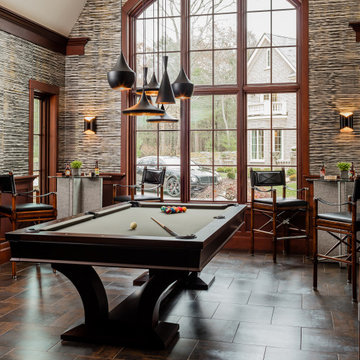
Photo of a large contemporary open concept family room in Boston with ceramic floors, brown floor, a game room and multi-coloured walls.
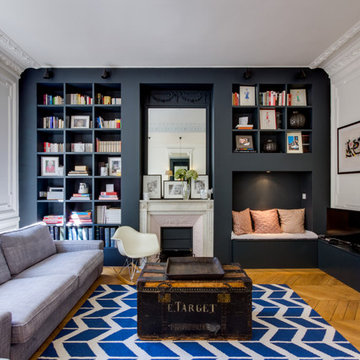
Large contemporary enclosed family room in Paris with a library, medium hardwood floors, a standard fireplace, a freestanding tv and multi-coloured walls.
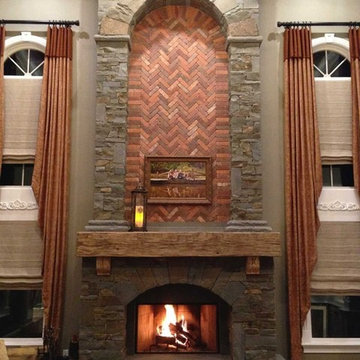
Large country enclosed family room in New York with multi-coloured walls, dark hardwood floors, no tv, beige floor, a standard fireplace and a stone fireplace surround.
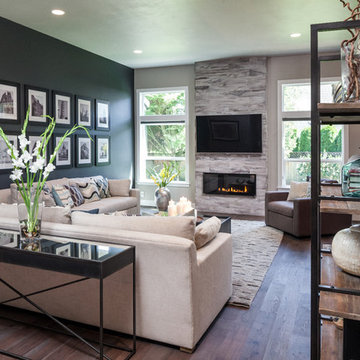
KuDa Photography
This is an example of a large transitional open concept family room in Portland with multi-coloured walls, medium hardwood floors, a ribbon fireplace, a tile fireplace surround and a wall-mounted tv.
This is an example of a large transitional open concept family room in Portland with multi-coloured walls, medium hardwood floors, a ribbon fireplace, a tile fireplace surround and a wall-mounted tv.
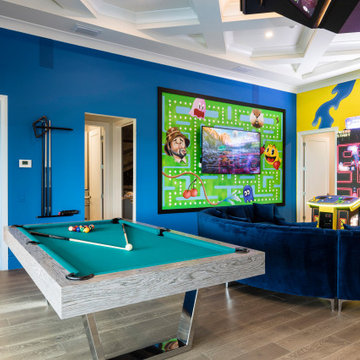
Caddy Shack / Pac-Man Theme Game Room / Bar with Custom Made Jumbotron, Theme Paint, Worlds Largest Pac-Man, Pool Table, Golden Tee and Table Top Touchscreen Arcade.
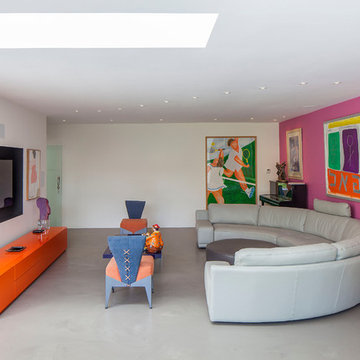
Andy Spain Photography
Large contemporary enclosed family room in Hertfordshire with concrete floors, no fireplace, a wall-mounted tv and multi-coloured walls.
Large contemporary enclosed family room in Hertfordshire with concrete floors, no fireplace, a wall-mounted tv and multi-coloured walls.
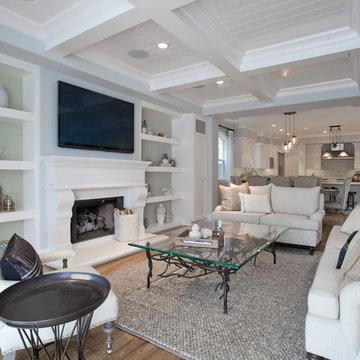
Coastal Luxe interior design by Lindye Galloway Design. Open layout family room design with custom furniture.
Inspiration for a large beach style open concept family room in Orange County with light hardwood floors, a standard fireplace, a wall-mounted tv, multi-coloured walls and a wood fireplace surround.
Inspiration for a large beach style open concept family room in Orange County with light hardwood floors, a standard fireplace, a wall-mounted tv, multi-coloured walls and a wood fireplace surround.
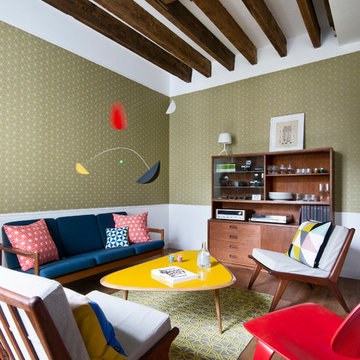
Germain SUIGNARD
Inspiration for a large midcentury family room in Paris with medium hardwood floors, no fireplace, no tv and multi-coloured walls.
Inspiration for a large midcentury family room in Paris with medium hardwood floors, no fireplace, no tv and multi-coloured walls.
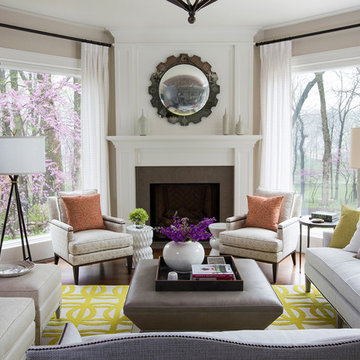
The hearth room is the family's primary space for lounging and television viewing. Large windows, flanking the white-paneled fireplace, provide a view to the lush back yard. They are dressed with custom drapery panels and wrought iron drapery hardware. A comfortable sectional sofa, upholstered in linen, provides plenty of seating.
Heidi Zeiger
Large Family Room Design Photos with Multi-coloured Walls
1