Large Family Room Design Photos with No TV
Refine by:
Budget
Sort by:Popular Today
1 - 20 of 6,329 photos
Item 1 of 3

Library and study
This is an example of a large contemporary open concept family room in Gold Coast - Tweed with a library, white walls, carpet, no tv and beige floor.
This is an example of a large contemporary open concept family room in Gold Coast - Tweed with a library, white walls, carpet, no tv and beige floor.
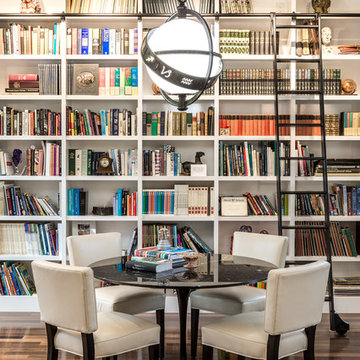
This is an example of a large contemporary open concept family room in Minneapolis with a library, white walls, medium hardwood floors, no fireplace and no tv.
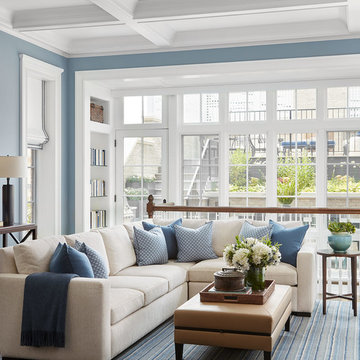
Photography: Dustin Halleck,
Home Builder: Middlefork Development, LLC,
Architect: Burns + Beyerl Architects
This is an example of a large transitional open concept family room in Chicago with blue walls, dark hardwood floors, no fireplace, no tv and brown floor.
This is an example of a large transitional open concept family room in Chicago with blue walls, dark hardwood floors, no fireplace, no tv and brown floor.

Dans ce salon présenté ici avant emménagement, une bibliothèque destinée au rangement d'une collection disques vinyle comprenant deux secrétaires avec branchements et éclairage intégrés a été réalisée sur mesure. Le décor papier peint vient de la maison Ananbô. L'entrée, la cuisine salle à manger et le salon communiquent via des baies encadrées sur mesures, du même bois que la bibliothèque: le Noyer d'Amérique. Ce décor s'est voulu frais, exotique et zen.
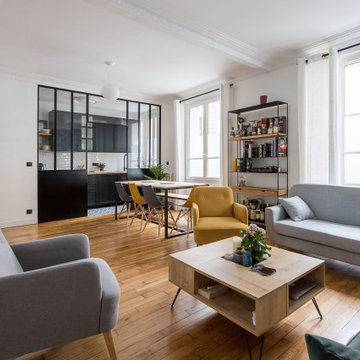
Photo of a large contemporary family room in Paris with white walls, light hardwood floors, no fireplace, no tv, beige floor and wallpaper.
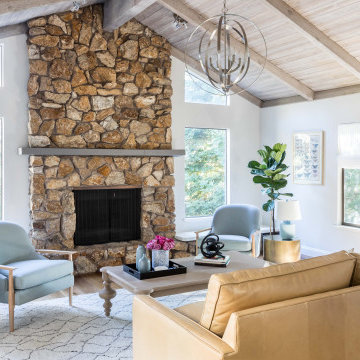
This family loves classic mid century design. We listened, and brought balance. Throughout the design, we conversed about a solution to the existing fireplace. Over time, we realized there was no solution needed. It is perfect as it is. It is quirky and fun, just like the owners. It is a conversation piece. We added rich color and texture in an adjoining room to balance the strength of the stone hearth . Purples, blues and greens find their way throughout the home adding cheer and whimsy. Beautifully sourced artwork compliments from the high end to the hand made. Every room has a special touch to reflect the family’s love of art, color and comfort.

Spacecrafting Photography
Photo of a large beach style open concept family room in Minneapolis with brown walls, light hardwood floors, no fireplace, no tv, brown floor, timber and planked wall panelling.
Photo of a large beach style open concept family room in Minneapolis with brown walls, light hardwood floors, no fireplace, no tv, brown floor, timber and planked wall panelling.
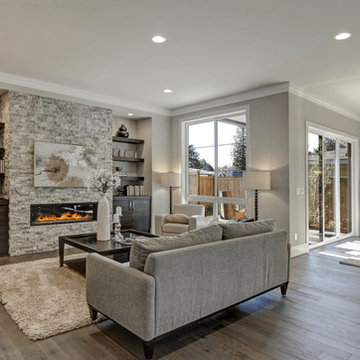
Design ideas for a large transitional open concept family room with grey walls, a standard fireplace, a stone fireplace surround, no tv, grey floor and laminate floors.
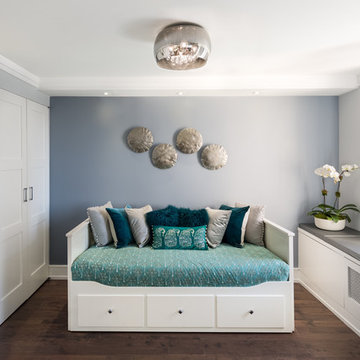
We converted the erstwhile formal dining room in this residence to a multipurpose room. True to its name, it function as an office, guest room, music room, prayer room and an extension of the living room when the pocket doors are open.
The daybed shown here opens into a very comfortable king-sized bed. The builts in along the window hide the unsightly and yellowed out AC, while creating storage and a place to comfortably sit and read a book with a view to enjoy. The custom seat cushions are silver in a faux leather material. with a modern and linear construction.
On the opposite wall, we have designed a desk niche to create a home office. The pocket doors close if privacy is needed.
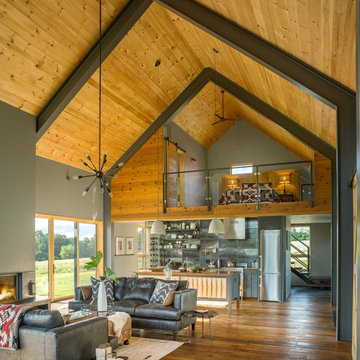
Jim Wesphalen
This is an example of a large modern open concept family room in Burlington with grey walls, medium hardwood floors, a standard fireplace, a plaster fireplace surround, no tv and brown floor.
This is an example of a large modern open concept family room in Burlington with grey walls, medium hardwood floors, a standard fireplace, a plaster fireplace surround, no tv and brown floor.
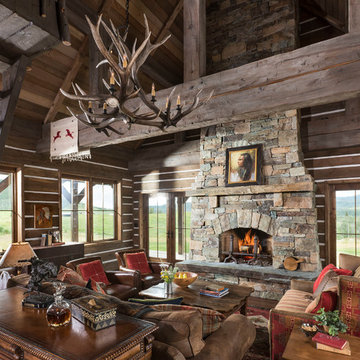
The floor to ceiling stone fireplace adds warmth and drama to this timber frame great room.
Architecture by M.T.N Design, the in-house design firm of PrecisionCraft Log & Timber Homes. Photos by Heidi Long.
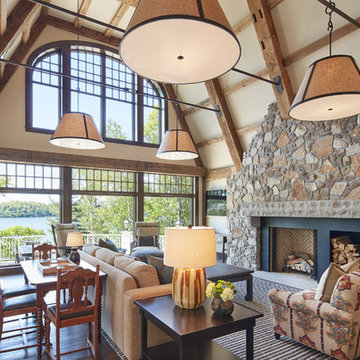
Builder: John Kraemer & Sons | Architecture: Murphy & Co. Design | Interiors: Engler Studio | Photography: Corey Gaffer
Design ideas for a large country open concept family room in Minneapolis with medium hardwood floors, a standard fireplace, beige walls, a stone fireplace surround, no tv and brown floor.
Design ideas for a large country open concept family room in Minneapolis with medium hardwood floors, a standard fireplace, beige walls, a stone fireplace surround, no tv and brown floor.
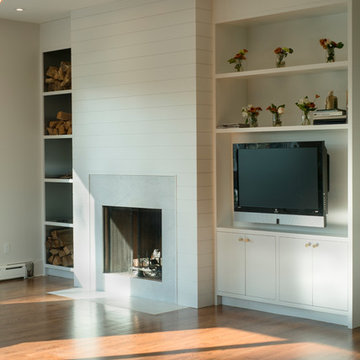
Design ideas for a large scandinavian enclosed family room in New York with white walls, medium hardwood floors, a standard fireplace, a stone fireplace surround and no tv.
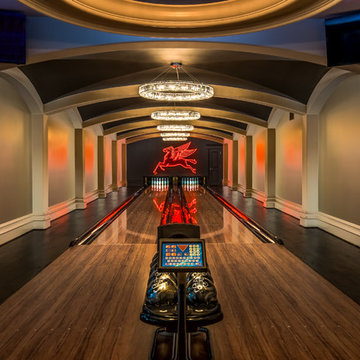
The Wales Project Bowling Alley, Westchester Homes
Special Thanks to: Ferguson Bath, Kitchen & Lighting Gallery & Oldham Lumber Co.
Inspiration for a large traditional open concept family room in Dallas with a game room, brown walls, medium hardwood floors and no tv.
Inspiration for a large traditional open concept family room in Dallas with a game room, brown walls, medium hardwood floors and no tv.
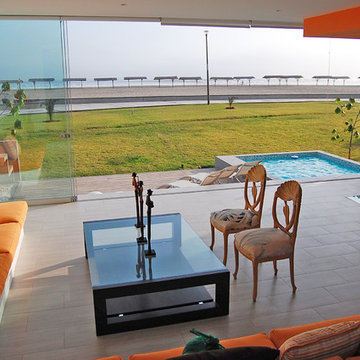
This is an example of a large modern open concept family room in Other with white walls, porcelain floors, no fireplace and no tv.
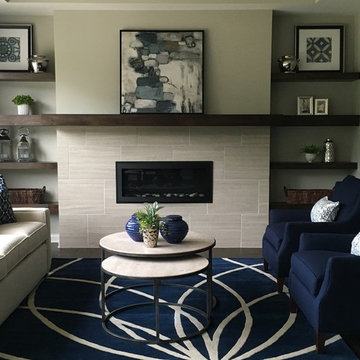
Photo of a large transitional open concept family room in Grand Rapids with a library, beige walls, dark hardwood floors, a ribbon fireplace, a tile fireplace surround, no tv and brown floor.
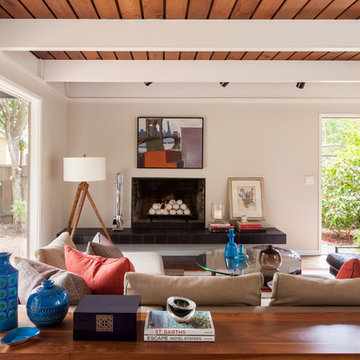
A 1958 Bungalow that had been left for ruin—the perfect project for me and my husband. We updated only what was needed while revitalizing many of the home's mid-century elements.
Photo By: Jacob Elliot
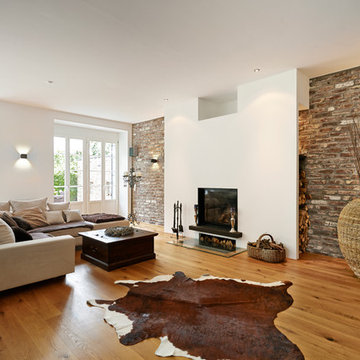
Inspiration for a large contemporary open concept family room in Dusseldorf with white walls, medium hardwood floors, a standard fireplace, a plaster fireplace surround and no tv.
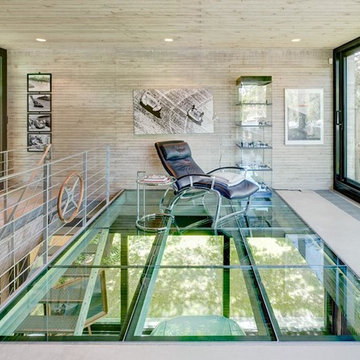
Photo of a large industrial loft-style family room in Cologne with no fireplace, no tv, grey walls and concrete floors.
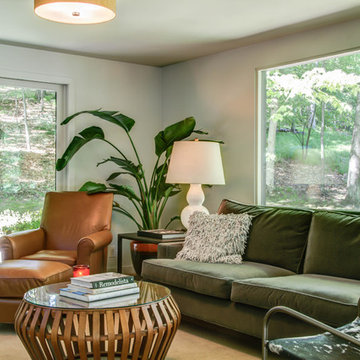
Large midcentury loft-style family room in Grand Rapids with white walls, carpet, no fireplace and no tv.
Large Family Room Design Photos with No TV
1