Large Family Room Design Photos with Porcelain Floors
Refine by:
Budget
Sort by:Popular Today
1 - 20 of 1,694 photos
Item 1 of 3
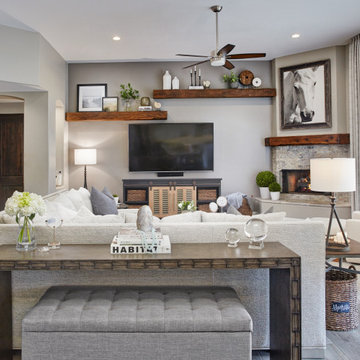
Family Room with reclaimed wood beams for shelving and fireplace mantel. Performance fabrics used on all the furniture allow for a very durable and kid friendly environment.
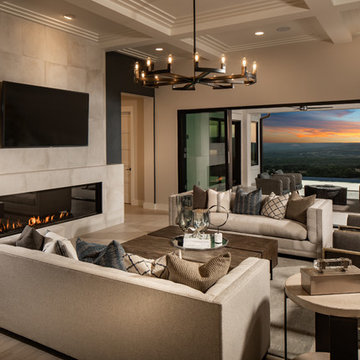
Fireplace: - 9 ft. linear
Bottom horizontal section-Tile: Emser Borigni White 18x35- Horizontal stacked
Top vertical section- Tile: Emser Borigni Diagonal Left/Right- White 18x35
Grout: Mapei 77 Frost
Fireplace wall paint: Web Gray SW 7075
Ceiling Paint: Pure White SW 7005
Paint: Egret White SW 7570
Photographer: Steve Chenn
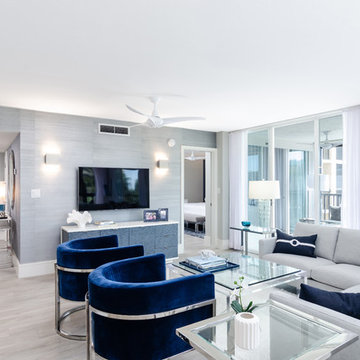
Design ideas for a large contemporary open concept family room in Miami with grey walls, porcelain floors, no fireplace, a wall-mounted tv and grey floor.
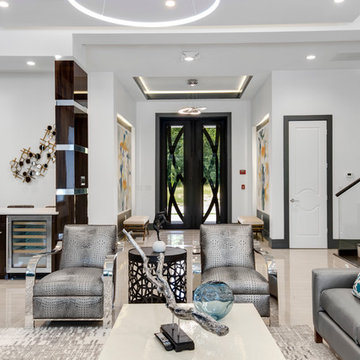
The gathering room in this space is an open concept leading into both the kitchen and dining room. This large area provides the perfect setting to lounge on custom upholstered pieces and custom designed bar feature. The entry way features a one of a kind door and hand painted art pieces.
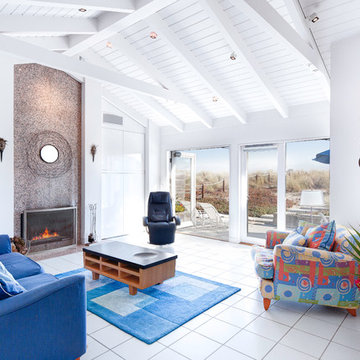
Inspiration for a large beach style open concept family room in San Francisco with white walls, porcelain floors, a standard fireplace, a stone fireplace surround and white floor.
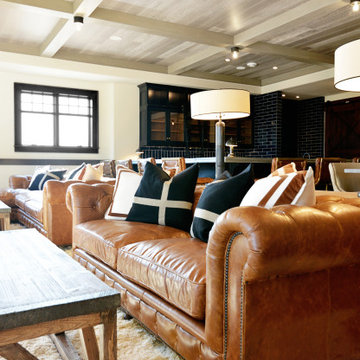
When planning this custom residence, the owners had a clear vision – to create an inviting home for their family, with plenty of opportunities to entertain, play, and relax and unwind. They asked for an interior that was approachable and rugged, with an aesthetic that would stand the test of time. Amy Carman Design was tasked with designing all of the millwork, custom cabinetry and interior architecture throughout, including a private theater, lower level bar, game room and a sport court. A materials palette of reclaimed barn wood, gray-washed oak, natural stone, black windows, handmade and vintage-inspired tile, and a mix of white and stained woodwork help set the stage for the furnishings. This down-to-earth vibe carries through to every piece of furniture, artwork, light fixture and textile in the home, creating an overall sense of warmth and authenticity.
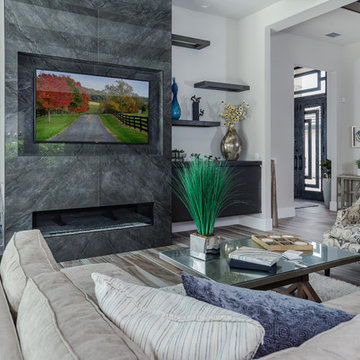
Inspiration for a large contemporary open concept family room in Tampa with grey walls, porcelain floors, a standard fireplace, a tile fireplace surround, a wall-mounted tv and multi-coloured floor.
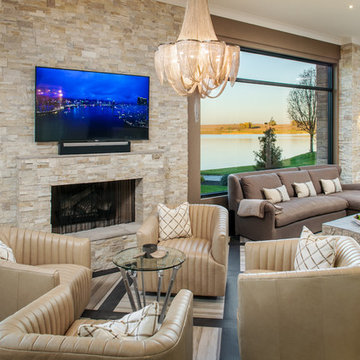
Photo of a large transitional open concept family room in Omaha with brown walls, a standard fireplace, a stone fireplace surround, a wall-mounted tv, porcelain floors and beige floor.
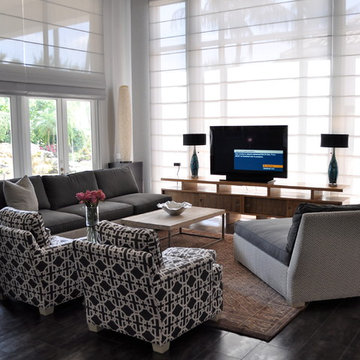
A sunny family room overlooking beautifully landscaped pool area.
Inspiration for a large modern open concept family room in Miami with grey walls, porcelain floors, no fireplace and a freestanding tv.
Inspiration for a large modern open concept family room in Miami with grey walls, porcelain floors, no fireplace and a freestanding tv.

Custom built-ins offer plenty of shelves and storage for records, books, and trinkets from travels.
Photo of a large midcentury open concept family room in DC Metro with a library, white walls, porcelain floors, a standard fireplace, a tile fireplace surround, a wall-mounted tv and black floor.
Photo of a large midcentury open concept family room in DC Metro with a library, white walls, porcelain floors, a standard fireplace, a tile fireplace surround, a wall-mounted tv and black floor.
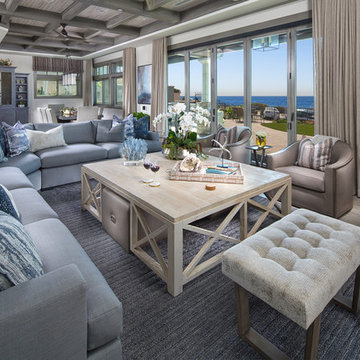
Martin King Photography
Large beach style open concept family room in Orange County with white walls, porcelain floors, a standard fireplace, a brick fireplace surround, a wall-mounted tv and grey floor.
Large beach style open concept family room in Orange County with white walls, porcelain floors, a standard fireplace, a brick fireplace surround, a wall-mounted tv and grey floor.
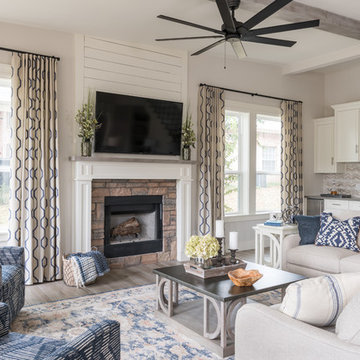
Michael Hunter Photography
Photo of a large country open concept family room with grey walls, porcelain floors, a standard fireplace, a stone fireplace surround, a wall-mounted tv and grey floor.
Photo of a large country open concept family room with grey walls, porcelain floors, a standard fireplace, a stone fireplace surround, a wall-mounted tv and grey floor.
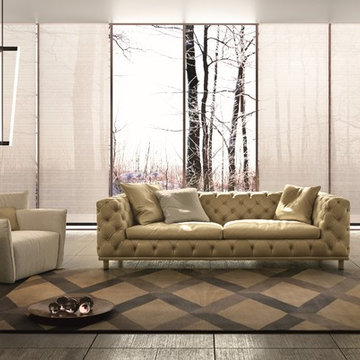
Elegant and glamorous, Aston Designer Sofa takes its inspiration from classic design, interpreted in the most sleek and edgy fashion. Manufactured in Italy by Gamma, Aston Sofa features an incredible hand-tufted, chesterfield-like, “capitone” frame and back complemented by plush seats and slim legs that eloquently suggest the presence of pristine style.
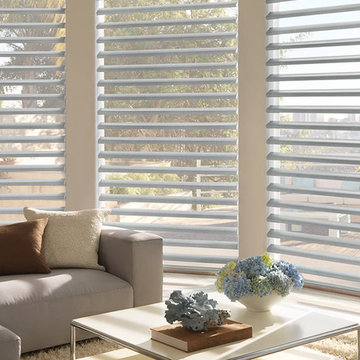
Photo of a large contemporary open concept family room in Dallas with white walls, porcelain floors and beige floor.
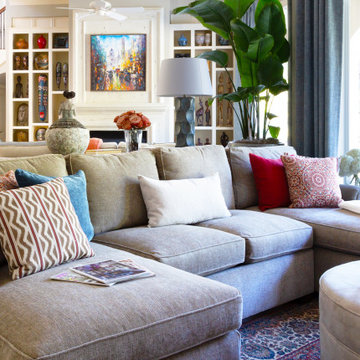
The Family Room is more for TV watching, so we did a double chaise sofa for him and her. Their dog gets the middle. I added an upholstered ottoman for the center seating to have a place to put up their feet. Two small chairs were placed in front of the TV for when they have a lot of guests to entertain. walls Sherwin Williams 7051 Analytical Gray.
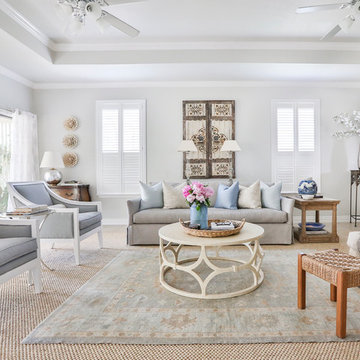
Knoxy Knox; Knox Photographics
Design ideas for a large transitional open concept family room in Houston with grey walls, a built-in media wall and porcelain floors.
Design ideas for a large transitional open concept family room in Houston with grey walls, a built-in media wall and porcelain floors.
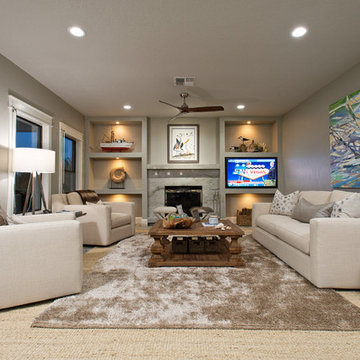
The fireplace was resurfaced with Sea Pearl Marble surrounded by lighted niches for the owner's artwork and TV. The oversized chairs swivel so you can enjoy the inside as well as the outside views of the water.
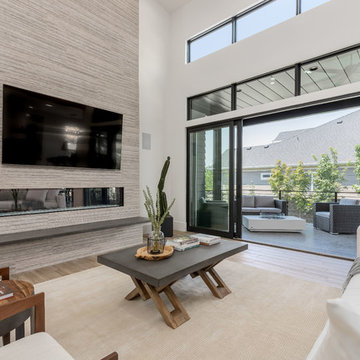
Large contemporary open concept family room in Salt Lake City with white walls, porcelain floors, a standard fireplace, a tile fireplace surround, a wall-mounted tv and beige floor.
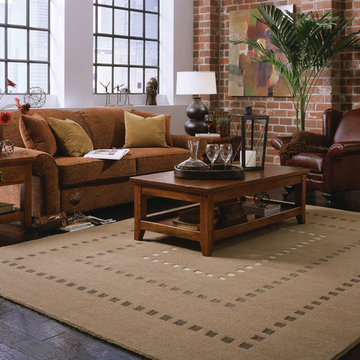
Large industrial open concept family room in San Francisco with white walls, porcelain floors, no fireplace, no tv and black floor.
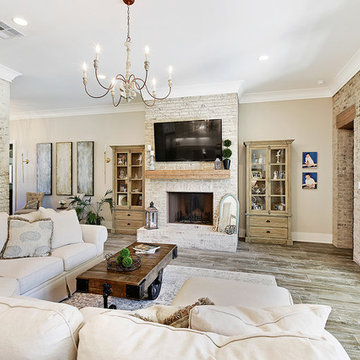
Hurley Homes, LLC
Design ideas for a large transitional open concept family room in New Orleans with beige walls, porcelain floors, a standard fireplace, a stone fireplace surround, a wall-mounted tv and brown floor.
Design ideas for a large transitional open concept family room in New Orleans with beige walls, porcelain floors, a standard fireplace, a stone fireplace surround, a wall-mounted tv and brown floor.
Large Family Room Design Photos with Porcelain Floors
1