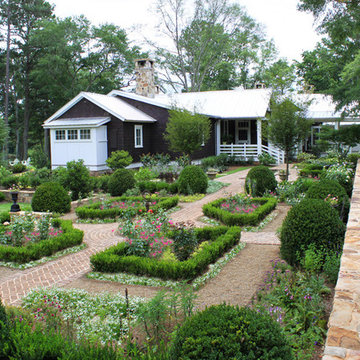Large Formal Garden Design Ideas
Refine by:
Budget
Sort by:Popular Today
61 - 80 of 14,469 photos
Item 1 of 3
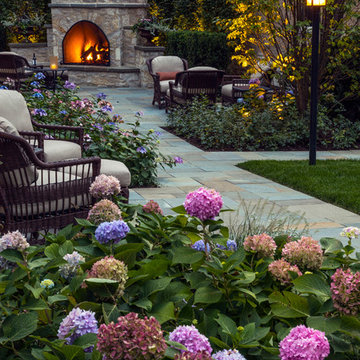
Bluestone paths traverse the property, unifying outdoor rooms and directing flow from one space to the next.
Photo: Linda Oyama Bryan
Inspiration for a large traditional backyard partial sun formal garden in Chicago with natural stone pavers and with fireplace.
Inspiration for a large traditional backyard partial sun formal garden in Chicago with natural stone pavers and with fireplace.
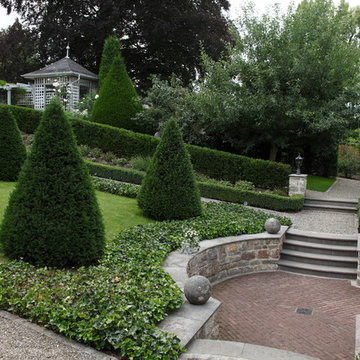
Martin Staffler, Gartenfotografie
Photo of a large traditional sloped full sun formal garden in Nuremberg with a garden path and gravel.
Photo of a large traditional sloped full sun formal garden in Nuremberg with a garden path and gravel.
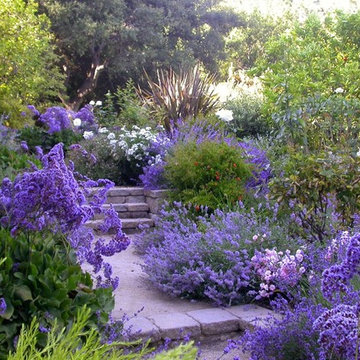
Photo of a large arts and crafts backyard formal garden in San Francisco with a garden path and gravel.
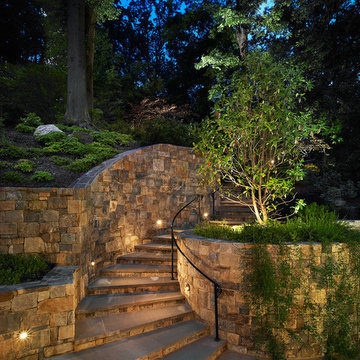
Photos © Anice HoachlanderOur client was drawn to the property in Wesley Heights as it was in an established neighborhood of stately homes, on a quiet street with views of park. They wanted a traditional home for their young family with great entertaining spaces that took full advantage of the site.
The site was the challenge. The natural grade of the site was far from traditional. The natural grade at the rear of the property was about thirty feet above the street level. Large mature trees provided shade and needed to be preserved.
The solution was sectional. The first floor level was elevated from the street by 12 feet, with French doors facing the park. We created a courtyard at the first floor level that provide an outdoor entertaining space, with French doors that open the home to the courtyard.. By elevating the first floor level, we were able to allow on-grade parking and a private direct entrance to the lower level pub "Mulligans". An arched passage affords access to the courtyard from a shared driveway with the neighboring homes, while the stone fountain provides a focus.
A sweeping stone stair anchors one of the existing mature trees that was preserved and leads to the elevated rear garden. The second floor master suite opens to a sitting porch at the level of the upper garden, providing the third level of outdoor space that can be used for the children to play.
The home's traditional language is in context with its neighbors, while the design allows each of the three primary levels of the home to relate directly to the outside.
Builder: Peterson & Collins, Inc
Photos © Anice Hoachlander
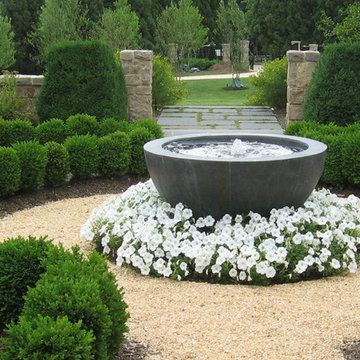
Framing a contemporary fountain with a boxwood parterre.
Photo of a large traditional front yard full sun formal garden in DC Metro with a garden path and gravel.
Photo of a large traditional front yard full sun formal garden in DC Metro with a garden path and gravel.
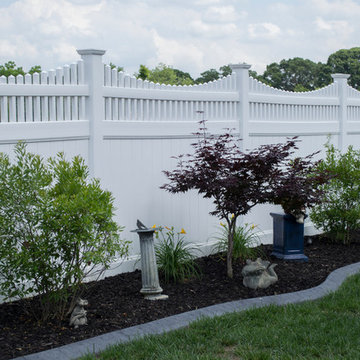
Aspen
Design ideas for a large traditional backyard full sun formal garden for spring in Raleigh with mulch and a vinyl fence.
Design ideas for a large traditional backyard full sun formal garden for spring in Raleigh with mulch and a vinyl fence.
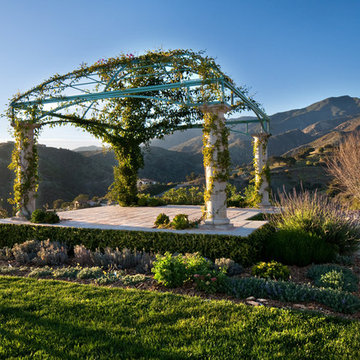
Enjoy the views from the custom raised arbor overlooking the mountains.
Design ideas for a large mediterranean front yard full sun formal garden in Santa Barbara with natural stone pavers.
Design ideas for a large mediterranean front yard full sun formal garden in Santa Barbara with natural stone pavers.
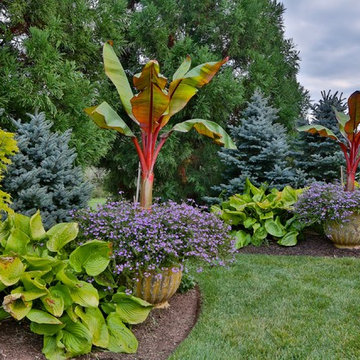
Inspiration for a large traditional backyard formal garden in New York with a container garden.
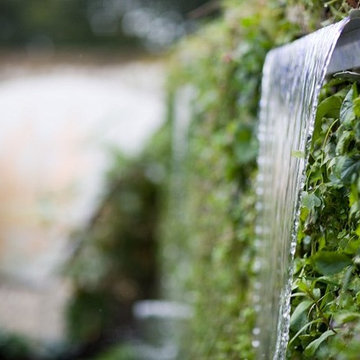
Water blade feature in the Rainforest Concept Garden by Amazon Landscaping and Garden Design
Amazonlandscaping.ie
014060004
Inspiration for a large contemporary backyard full sun formal garden for summer in Dublin with a vertical garden, natural stone pavers and a stone fence.
Inspiration for a large contemporary backyard full sun formal garden for summer in Dublin with a vertical garden, natural stone pavers and a stone fence.
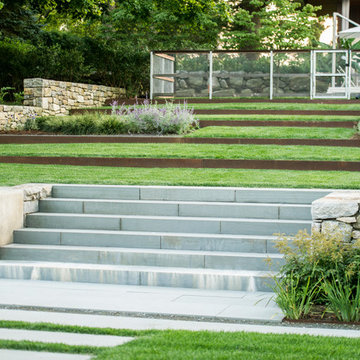
Neil Landino.
Design Credit: Stephen Stimson Associates
Design ideas for a large contemporary sloped full sun formal garden in New York with concrete pavers and with lawn edging.
Design ideas for a large contemporary sloped full sun formal garden in New York with concrete pavers and with lawn edging.
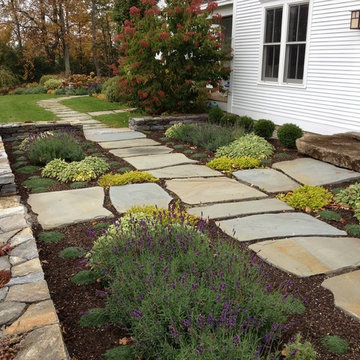
Rebecca Lindenmeyr
Photo of a large country backyard full sun formal garden in Burlington with a retaining wall and natural stone pavers.
Photo of a large country backyard full sun formal garden in Burlington with a retaining wall and natural stone pavers.
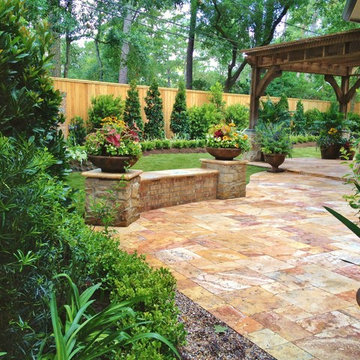
This newly constructed Memorial Home in the prestigious Spring Valley is the perfect spot for our clients to build new roots. The Sample Family were raised in New Orleans and wanted to bring a bit of the French Market to their new residence. As they love to entertain, we set out to add extra living space with an outdoor kitchen, pergola and rich travertine patio. In addition, a seated Bench is the perfect low divider to frame our custom fountain space.
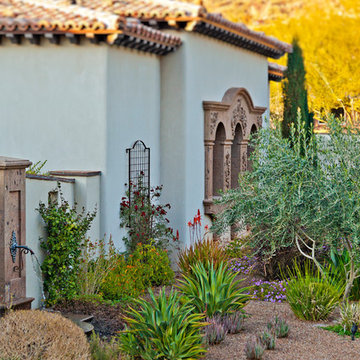
Inspiration for a large mediterranean front yard partial sun formal garden in Phoenix with a garden path and natural stone pavers.
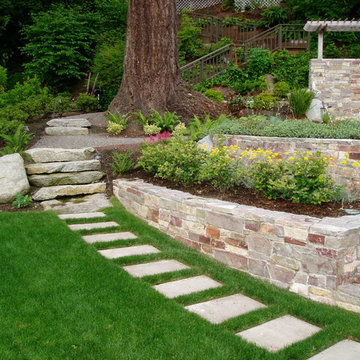
Photo of a large traditional backyard full sun formal garden for summer in Seattle with natural stone pavers and with raised garden bed.
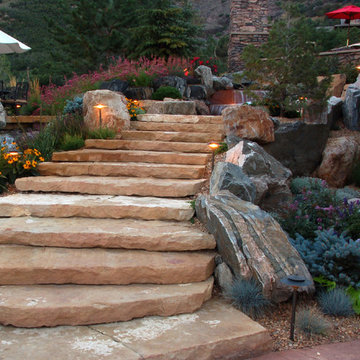
Photo of a large traditional backyard partial sun formal garden in Denver with natural stone pavers.
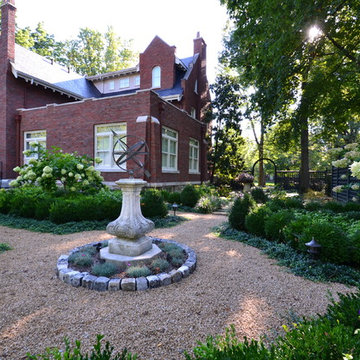
William Ripley, APLD
Inspiration for a large traditional backyard partial sun formal garden in Cincinnati with gravel and a garden path.
Inspiration for a large traditional backyard partial sun formal garden in Cincinnati with gravel and a garden path.
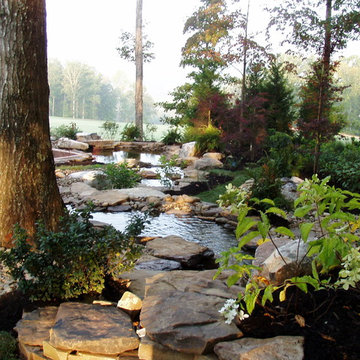
Large traditional backyard shaded formal garden in Other with natural stone pavers and with rock feature.
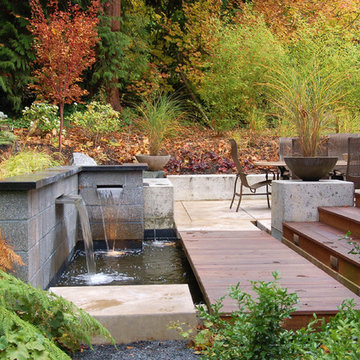
Landscape by Kim Rooney
Large modern backyard partial sun formal garden in Seattle with a water feature and concrete pavers.
Large modern backyard partial sun formal garden in Seattle with a water feature and concrete pavers.
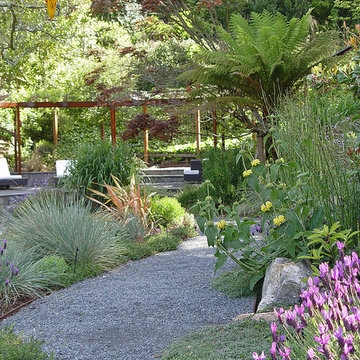
This property has a wonderful juxtaposition of modern and traditional elements, which are unified by a natural planting scheme. Although the house is traditional, the client desired some contemporary elements, enabling us to introduce rusted steel fences and arbors, black granite for the barbeque counter, and black African slate for the main terrace. An existing brick retaining wall was saved and forms the backdrop for a long fountain with two stone water sources. Almost an acre in size, the property has several destinations. A winding set of steps takes the visitor up the hill to a redwood hot tub, set in a deck amongst walls and stone pillars, overlooking the property. Another winding path takes the visitor to the arbor at the end of the property, furnished with Emu chaises, with relaxing views back to the house, and easy access to the adjacent vegetable garden.
Photos: Simmonds & Associates, Inc.
Large Formal Garden Design Ideas
4
